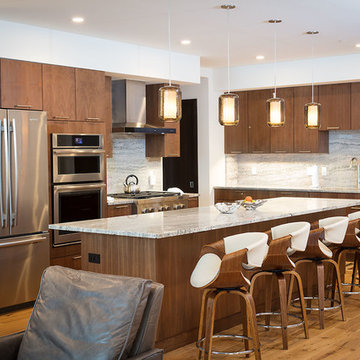598 Mid-sized Home Design Photos
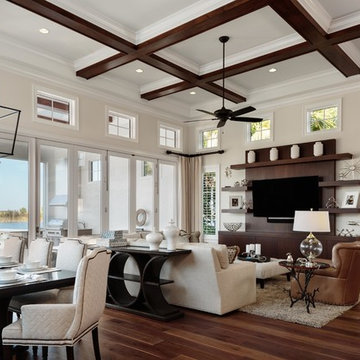
Mid-sized transitional open concept family room in Miami with beige walls, medium hardwood floors, a built-in media wall, brown floor and no fireplace.
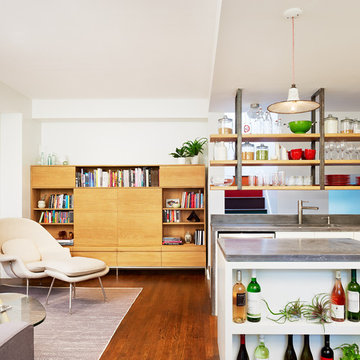
Open plan kitchen and living room with custom kitchen island that includes wine storage. Open shelving mounted on steel brackets support dishes and provide for light from above.
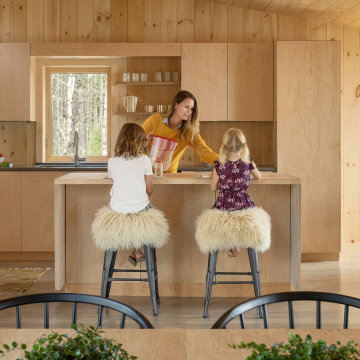
Kitchen
Inspiration for a mid-sized country l-shaped open plan kitchen in Portland Maine with an undermount sink, flat-panel cabinets, quartz benchtops, stainless steel appliances, medium hardwood floors, with island, grey floor, grey benchtop and light wood cabinets.
Inspiration for a mid-sized country l-shaped open plan kitchen in Portland Maine with an undermount sink, flat-panel cabinets, quartz benchtops, stainless steel appliances, medium hardwood floors, with island, grey floor, grey benchtop and light wood cabinets.
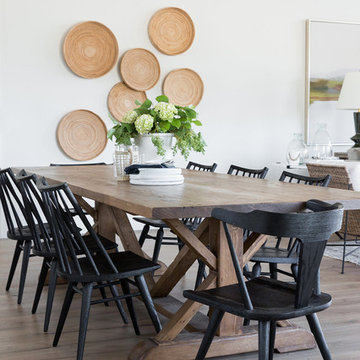
Design ideas for a mid-sized country open plan dining in Salt Lake City with white walls, medium hardwood floors and brown floor.
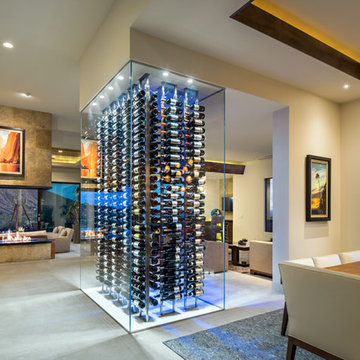
Custom glass enclosed wine wall.
Mid-sized contemporary wine cellar in Phoenix with display racks and grey floor.
Mid-sized contemporary wine cellar in Phoenix with display racks and grey floor.
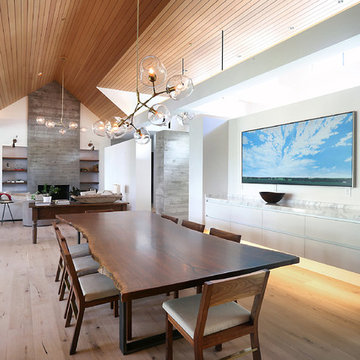
Inspiration for a mid-sized contemporary open plan dining in Denver with white walls, medium hardwood floors, brown floor, a standard fireplace and a wood fireplace surround.
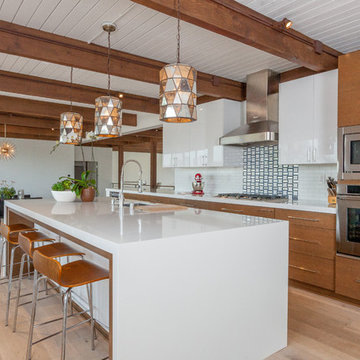
Beautiful, expansive Midcentury Modern family home located in Dover Shores, Newport Beach, California. This home was gutted to the studs, opened up to take advantage of its gorgeous views and designed for a family with young children. Every effort was taken to preserve the home's integral Midcentury Modern bones while adding the most functional and elegant modern amenities. Photos: David Cairns, The OC Image
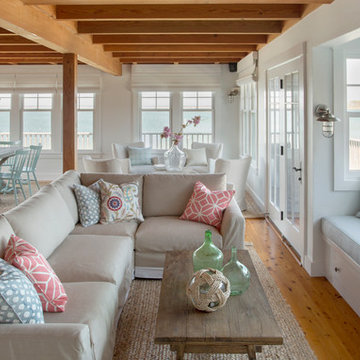
Cottage by Marth's Vieyard Interior Design, Liz Stiving Nichols, designer, photographs by Eric Roth
Design ideas for a mid-sized beach style open concept living room in Boston with white walls and light hardwood floors.
Design ideas for a mid-sized beach style open concept living room in Boston with white walls and light hardwood floors.
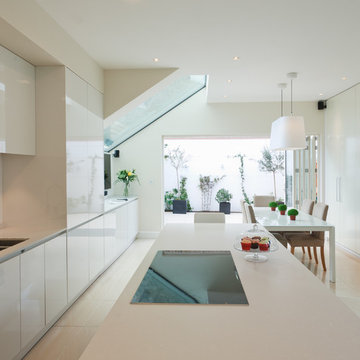
This is an example of a mid-sized contemporary galley eat-in kitchen in London with a double-bowl sink, flat-panel cabinets, white cabinets, white splashback, panelled appliances, quartz benchtops, ceramic floors and with island.
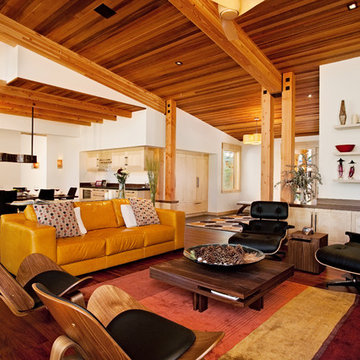
Ethan Rohloff Photography
Design ideas for a mid-sized country formal open concept living room in Sacramento with white walls, bamboo floors and no tv.
Design ideas for a mid-sized country formal open concept living room in Sacramento with white walls, bamboo floors and no tv.
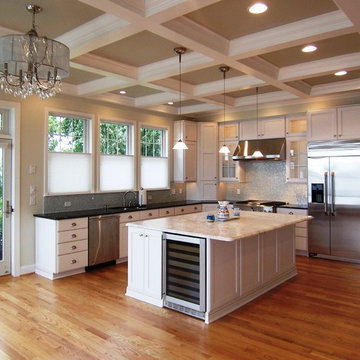
Photo of a mid-sized traditional l-shaped open plan kitchen in Baltimore with stainless steel appliances, white cabinets, mosaic tile splashback, shaker cabinets, quartz benchtops, an undermount sink, white splashback, medium hardwood floors and with island.
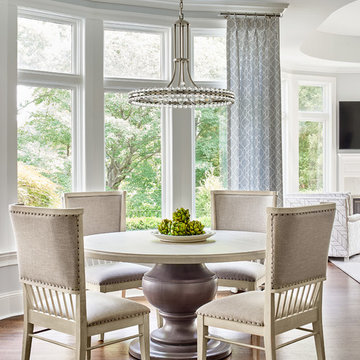
Photo of a mid-sized transitional open plan dining in Charlotte with no fireplace, white walls, dark hardwood floors and brown floor.
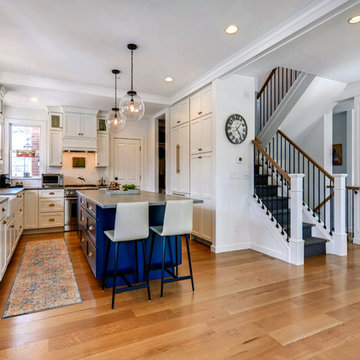
Rodwin Architecture & Skycastle Homes
Location: Boulder, CO USA
Our clients asked us to breathe new life into a dark and chopped up 1990’s home, that had a solid shell but a dysfunctional floor plan and dated finishes. We took down all the walls and created an open concept, sunny plan where all the public social spaces connected. We added a Dutch front door and created both a foyer and proper mud-room for the first time, so guests now had a sense of arrival and a place to hang their jackets. The odd dated kitchen that was the heart of the home was rebuilt from scratch with a simple white and blue palette. We opened up the south wall of the main floor with large windows and doors to help BBQ’s and parties flow from inside to the patio. The sagging and faded wrap-around porch was rebuilt from scratch. We re-arranged the interior spaces to create a dream kid’s playroom packed with organized storage and just far enough away from the grown-ups so that everyone can co-exist peacefully. We redid the finishes & fixtures throughout, and opened up the staircase to be an elegant path through this 4 storey house.
Built by Skycastle Construction.
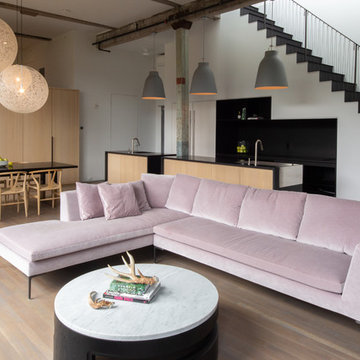
Photography by Meredith Heuer
This is an example of a mid-sized industrial formal loft-style living room in New York with white walls, medium hardwood floors, no tv, brown floor, a ribbon fireplace and a concrete fireplace surround.
This is an example of a mid-sized industrial formal loft-style living room in New York with white walls, medium hardwood floors, no tv, brown floor, a ribbon fireplace and a concrete fireplace surround.
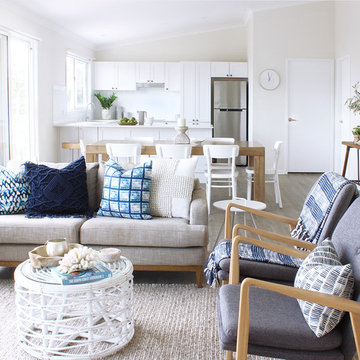
Kathryn Bloomer Interiors was hired to furnish and decorate this holiday house on the South Coast of NSW. The look for this small beach house needed to be casual & modern with a mix of colour tones to keep it looking bright and fresh.
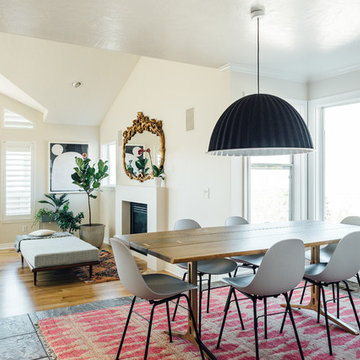
Design ideas for a mid-sized eclectic open plan dining in Salt Lake City with white walls, slate floors, a standard fireplace, a plaster fireplace surround and grey floor.
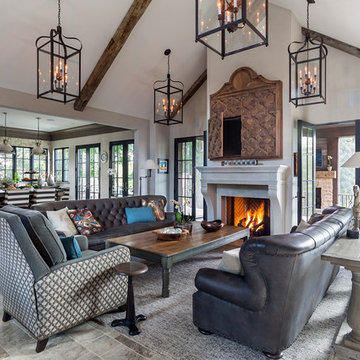
Mid-sized transitional open concept family room in Minneapolis with white walls, a standard fireplace, a concealed tv, ceramic floors, a stone fireplace surround and grey floor.
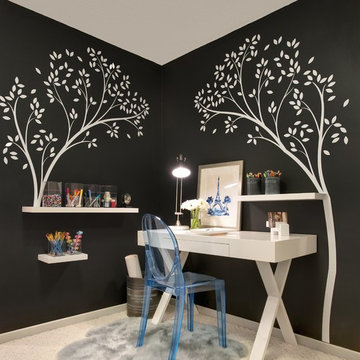
The craft area for their daughter is a multipurpose space; white birch branches on top of chalk paint gives her the freedom to express herself-floating white shelves gives her quick access to materials. White enamel furniture & blue ghost chair on top of soft gray Mongolian sheep rug defines her space for creativity.
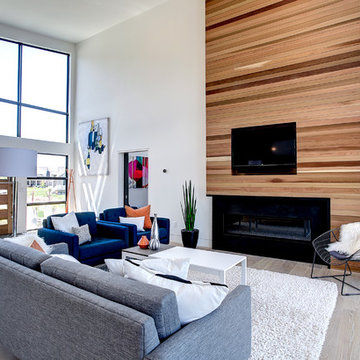
Photos by Kaity
Inspiration for a mid-sized contemporary formal open concept living room in Grand Rapids with white walls, light hardwood floors, a ribbon fireplace, a wall-mounted tv and a wood fireplace surround.
Inspiration for a mid-sized contemporary formal open concept living room in Grand Rapids with white walls, light hardwood floors, a ribbon fireplace, a wall-mounted tv and a wood fireplace surround.
598 Mid-sized Home Design Photos
1



















