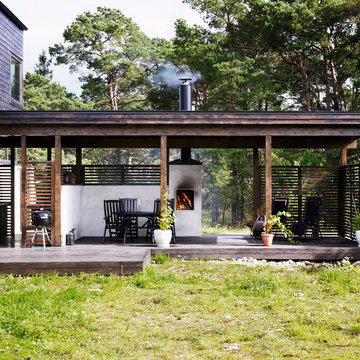85 Mid-sized Home Design Photos
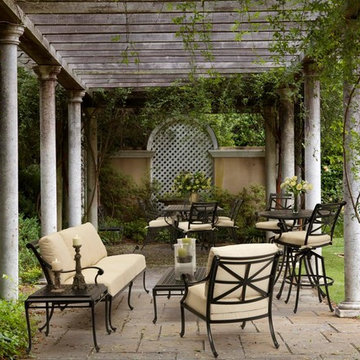
The furniture you see here features a classic English motif with clean, flowing lines. This is a substantial, enduring collection cast from high-grade, rust-free aluminum alloy. Cushions available in over 100 Sunbrella fabrics. Come see this furniture exclusively at our Reston, Virginia showroom. Or visit us online at www.HomeEscapes.com.
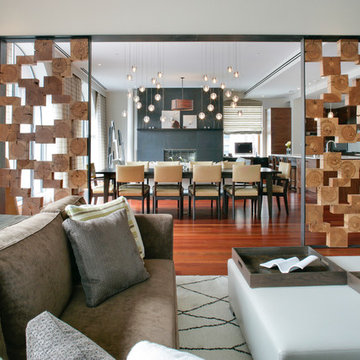
A stylish loft in Greenwich Village we designed for a lovely young family. Adorned with artwork and unique woodwork, we gave this home a modern warmth.
With tailored Holly Hunt and Dennis Miller furnishings, unique Bocci and Ralph Pucci lighting, and beautiful custom pieces, the result was a warm, textured, and sophisticated interior.
Other features include a unique black fireplace surround, custom wood block room dividers, and a stunning Joel Perlman sculpture.
Project completed by New York interior design firm Betty Wasserman Art & Interiors, which serves New York City, as well as across the tri-state area and in The Hamptons.
For more about Betty Wasserman, click here: https://www.bettywasserman.com/
To learn more about this project, click here: https://www.bettywasserman.com/spaces/macdougal-manor/
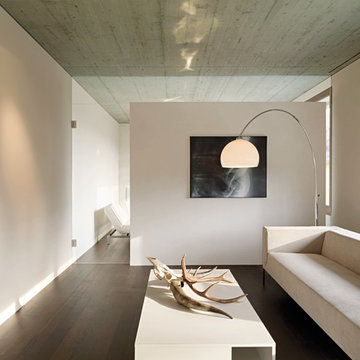
Photo of a mid-sized modern enclosed living room in New York with white walls.
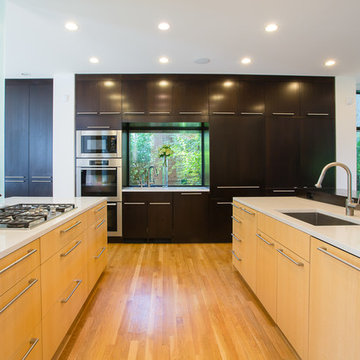
Photos By Shawn Lortie Photography
This is an example of a mid-sized contemporary u-shaped open plan kitchen in DC Metro with flat-panel cabinets, light wood cabinets, stainless steel appliances, an undermount sink, solid surface benchtops, light hardwood floors, multiple islands, beige floor and white benchtop.
This is an example of a mid-sized contemporary u-shaped open plan kitchen in DC Metro with flat-panel cabinets, light wood cabinets, stainless steel appliances, an undermount sink, solid surface benchtops, light hardwood floors, multiple islands, beige floor and white benchtop.
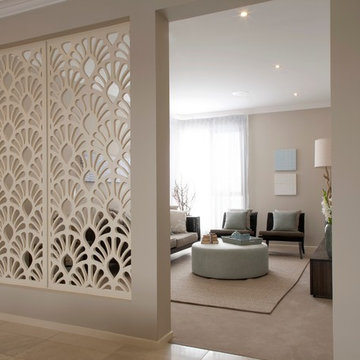
Orbit Homes
This is an example of a mid-sized contemporary enclosed living room in Melbourne with beige walls.
This is an example of a mid-sized contemporary enclosed living room in Melbourne with beige walls.
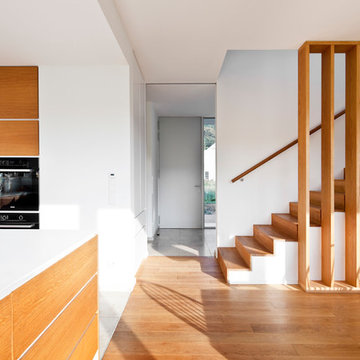
Inspiration for a mid-sized contemporary wood straight staircase in Cologne with wood risers.
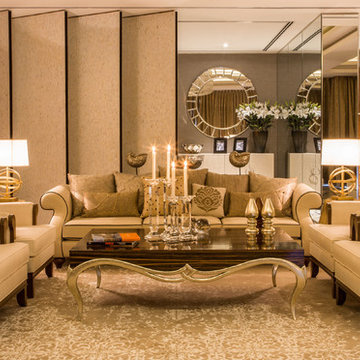
Design ideas for a mid-sized traditional family room in Bengaluru with beige walls.
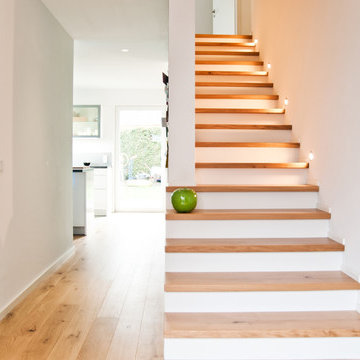
Foto: Lukas Ursel
Inspiration for a mid-sized contemporary wood straight staircase in Hamburg with painted wood risers.
Inspiration for a mid-sized contemporary wood straight staircase in Hamburg with painted wood risers.
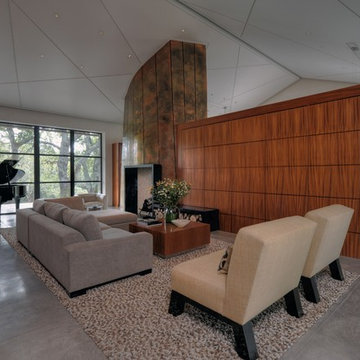
This custom home was thoughtfully designed for a young, active family in the heart of wine country. Designed to address the clients’ desire for indoor / outdoor living, the home embraces its surroundings and is sited to take full advantage of the panoramic views and outdoor entertaining spaces. The interior space of the three bedroom, 2.5 bath home is divided into three distinct zones: a public living area; a two bedroom suite; and a separate master suite, which includes an art studio. Casually relaxed, yet startlingly original, the structure gains impact through the sometimes surprising choice of materials, which include field stone, integral concrete floors, glass walls, Honduras mahogany veneers and a copper clad central fireplace. This house showcases the best of modern design while becoming an integral part of its spectacular setting.
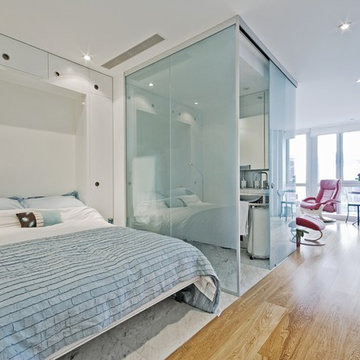
Wall Bed
Inspiration for a mid-sized contemporary bedroom in Toronto with white walls and light hardwood floors.
Inspiration for a mid-sized contemporary bedroom in Toronto with white walls and light hardwood floors.
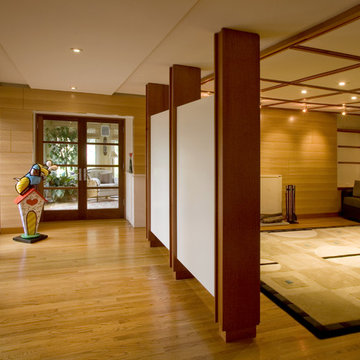
This family room was originally a large alcove off a hallway. The TV and audio equipment was housed in a laminated 90's style cube array and simply didn't fit the style for the rest of the house. To correct this and make the space more in line with the architecture throughout the house a partition was designed to house a 60" flat panel TV. All equipment with the exception of the DVD player was moved into another space. A 120" screen was concealed in the ceiling beneath the cherry strips added to the ceiling; additionally the whole ceiling appears to be wall board but in fact is fiberglass with a white fabric stretched over it with conceals the 7 speakers located in the ceiling.
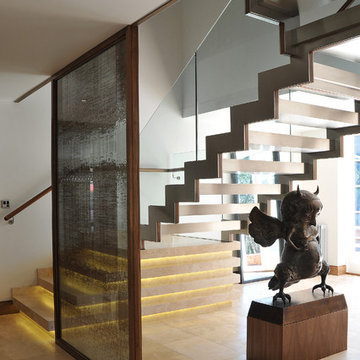
Photo of a mid-sized contemporary travertine floating staircase in London with open risers and glass railing.
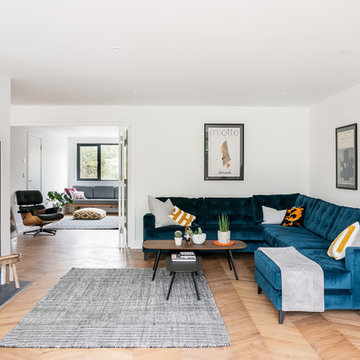
Open plan living space with wood-burning stove and Herringbone parquet flooring.
Photography: The Modern House
This is an example of a mid-sized contemporary open concept living room in Hampshire with white walls, medium hardwood floors, a wood stove and brown floor.
This is an example of a mid-sized contemporary open concept living room in Hampshire with white walls, medium hardwood floors, a wood stove and brown floor.
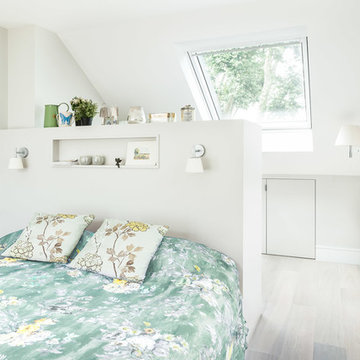
David Butler
Inspiration for a mid-sized contemporary bedroom in London with white walls and grey floor.
Inspiration for a mid-sized contemporary bedroom in London with white walls and grey floor.
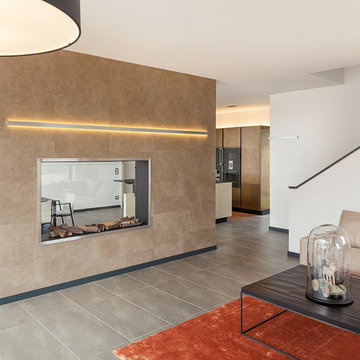
Francisco Lopez-Fotodesign
Photo of a mid-sized contemporary open concept living room in Nuremberg with white walls and a two-sided fireplace.
Photo of a mid-sized contemporary open concept living room in Nuremberg with white walls and a two-sided fireplace.
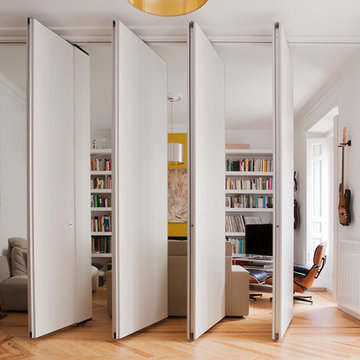
Inspiration for a mid-sized contemporary enclosed living room in Madrid with a library, white walls and medium hardwood floors.
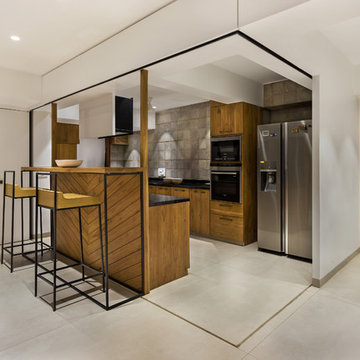
Photographer : Kunal Bhatia
Design ideas for a mid-sized contemporary u-shaped kitchen in Mumbai with medium wood cabinets and stainless steel appliances.
Design ideas for a mid-sized contemporary u-shaped kitchen in Mumbai with medium wood cabinets and stainless steel appliances.
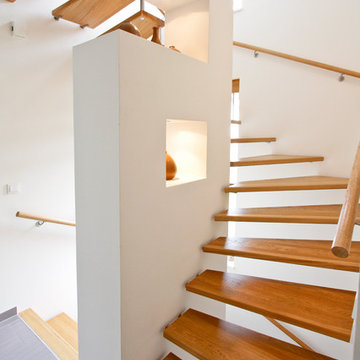
Fotos: Kurt Wrissenberg; Fotos Treppe: Voss Treppenbau Reinfeld
Mid-sized contemporary wood curved staircase in Hamburg with open risers.
Mid-sized contemporary wood curved staircase in Hamburg with open risers.
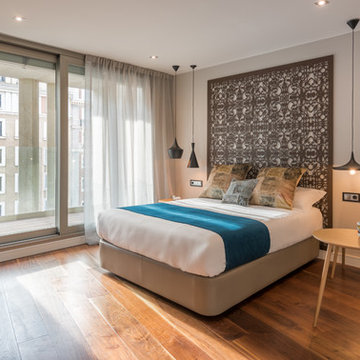
Pablo Atienza, Juan Blazquez,
Mid-sized contemporary master bedroom in Madrid with beige walls, medium hardwood floors and no fireplace.
Mid-sized contemporary master bedroom in Madrid with beige walls, medium hardwood floors and no fireplace.
85 Mid-sized Home Design Photos
1



















