Decorating With Brown 480 Mid-sized Home Design Photos
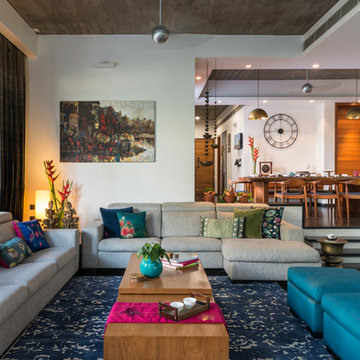
Inspiration for a mid-sized asian open concept living room in Other with white walls, black floor and concrete floors.
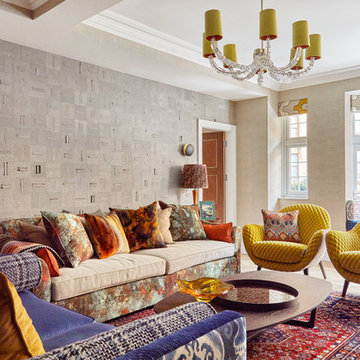
This is an example of a mid-sized eclectic formal enclosed living room in London with grey walls, light hardwood floors and beige floor.
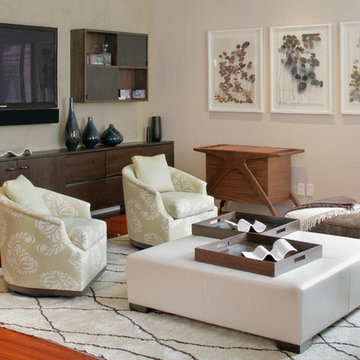
A stylish loft in Greenwich Village we designed for a lovely young family. Adorned with artwork and unique woodwork, we gave this home a modern warmth.
With tailored Holly Hunt and Dennis Miller furnishings, unique Bocci and Ralph Pucci lighting, and beautiful custom pieces, the result was a warm, textured, and sophisticated interior.
Other features include a unique black fireplace surround, custom wood block room dividers, and a stunning Joel Perlman sculpture.
Project completed by New York interior design firm Betty Wasserman Art & Interiors, which serves New York City, as well as across the tri-state area and in The Hamptons.
For more about Betty Wasserman, click here: https://www.bettywasserman.com/
To learn more about this project, click here: https://www.bettywasserman.com/spaces/macdougal-manor/
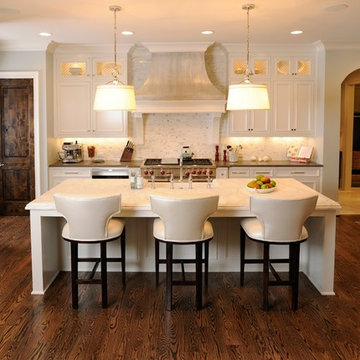
Southern Living Showhouse by: Castle Homes
Mid-sized traditional single-wall eat-in kitchen in Nashville with white cabinets, panelled appliances, recessed-panel cabinets, marble benchtops, with island, a farmhouse sink, white splashback, stone tile splashback and dark hardwood floors.
Mid-sized traditional single-wall eat-in kitchen in Nashville with white cabinets, panelled appliances, recessed-panel cabinets, marble benchtops, with island, a farmhouse sink, white splashback, stone tile splashback and dark hardwood floors.
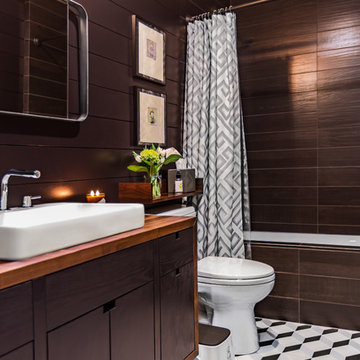
Photo of a mid-sized modern 3/4 bathroom in New York with flat-panel cabinets, dark wood cabinets, a drop-in tub, a shower/bathtub combo, brown tile, brown walls, a vessel sink, wood benchtops, multi-coloured floor, a shower curtain, brown benchtops, a two-piece toilet and ceramic floors.
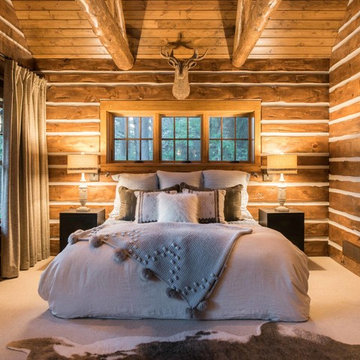
Design ideas for a mid-sized country master bedroom in Minneapolis with brown walls, carpet and white floor.
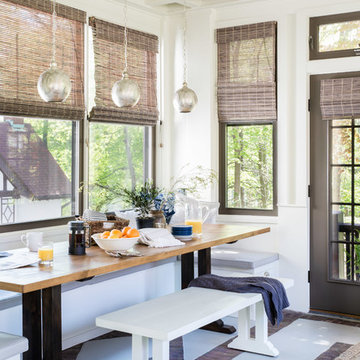
Jessica Delaney Photography
Photo of a mid-sized transitional separate dining room in Boston with brick floors, grey floor and white walls.
Photo of a mid-sized transitional separate dining room in Boston with brick floors, grey floor and white walls.
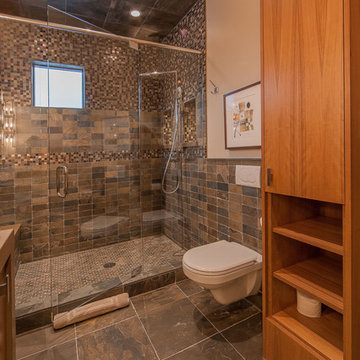
Design by: Kelly & Stone Architects
Contractor: Dover Development & Const. Cabinetry by: Fedewa Custom Works
Photo by: Tim Stone Photography
Inspiration for a mid-sized contemporary 3/4 bathroom in Denver with flat-panel cabinets, medium wood cabinets, an alcove shower, a wall-mount toilet, brown tile, mosaic tile, beige walls, porcelain floors, a vessel sink, marble benchtops, grey floor and a hinged shower door.
Inspiration for a mid-sized contemporary 3/4 bathroom in Denver with flat-panel cabinets, medium wood cabinets, an alcove shower, a wall-mount toilet, brown tile, mosaic tile, beige walls, porcelain floors, a vessel sink, marble benchtops, grey floor and a hinged shower door.
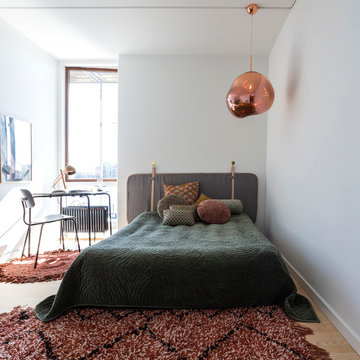
Indretning + styling: Design Circus
Foto: Andreas Mikkel Hansen
Photo of a mid-sized scandinavian guest bedroom in Copenhagen with white walls, light hardwood floors and beige floor.
Photo of a mid-sized scandinavian guest bedroom in Copenhagen with white walls, light hardwood floors and beige floor.
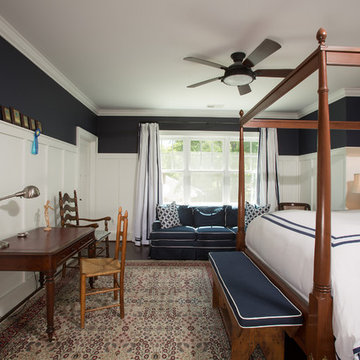
This teenage boy's bedroom boasts a large three-paneled window and formal white wainscoting.
Design ideas for a mid-sized traditional master bedroom in DC Metro with blue walls, dark hardwood floors and brown floor.
Design ideas for a mid-sized traditional master bedroom in DC Metro with blue walls, dark hardwood floors and brown floor.
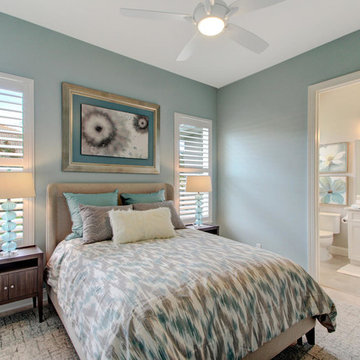
Paint: SW 6478 Watery
Bedframe and matching furniture: Caracole
Bedding: Eastern Accents
Artwork: Baldwin Art
Lamps: Caracole
Rugs: Jaunty
Plantation Shutters: Skandia Window Fashions
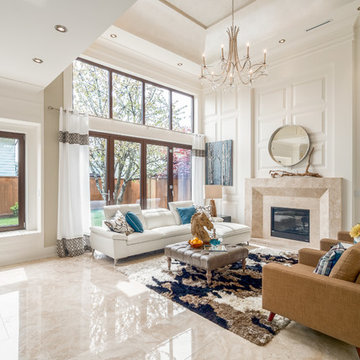
Mid-sized transitional formal open concept living room in Vancouver with white walls, a standard fireplace, a stone fireplace surround, beige floor, marble floors and no tv.
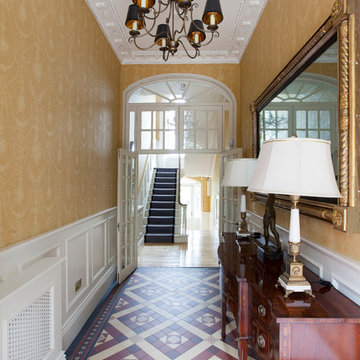
Infinity Media
Mid-sized traditional hallway in Dublin with yellow walls, linoleum floors and multi-coloured floor.
Mid-sized traditional hallway in Dublin with yellow walls, linoleum floors and multi-coloured floor.
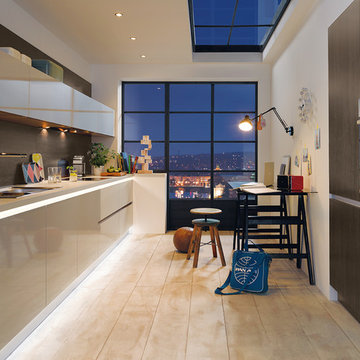
This is an example of a mid-sized contemporary galley separate kitchen in Other with flat-panel cabinets, beige cabinets and light hardwood floors.
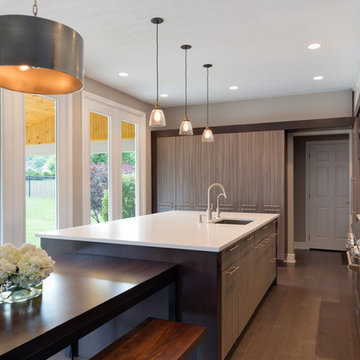
Design by Lauren Levant, Photography by Dave Bryce
Photo of a mid-sized contemporary l-shaped eat-in kitchen in Other with an undermount sink, flat-panel cabinets, brown cabinets, dark hardwood floors, with island, panelled appliances, laminate benchtops, grey splashback, glass sheet splashback and brown floor.
Photo of a mid-sized contemporary l-shaped eat-in kitchen in Other with an undermount sink, flat-panel cabinets, brown cabinets, dark hardwood floors, with island, panelled appliances, laminate benchtops, grey splashback, glass sheet splashback and brown floor.
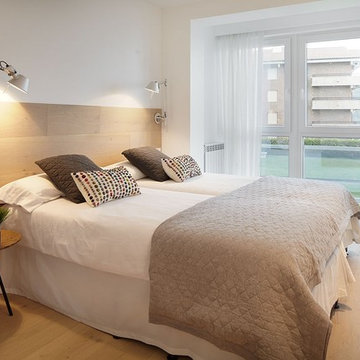
Photo of a mid-sized mediterranean guest bedroom in Other with white walls, no fireplace and light hardwood floors.
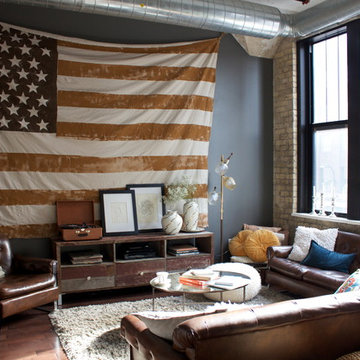
Carly and Emily Boettcher
Mid-sized contemporary living room in Minneapolis with black walls.
Mid-sized contemporary living room in Minneapolis with black walls.
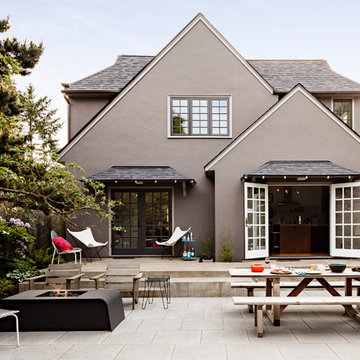
Lincoln Barbour
This is an example of a mid-sized contemporary backyard patio in Portland with a fire feature and concrete pavers.
This is an example of a mid-sized contemporary backyard patio in Portland with a fire feature and concrete pavers.
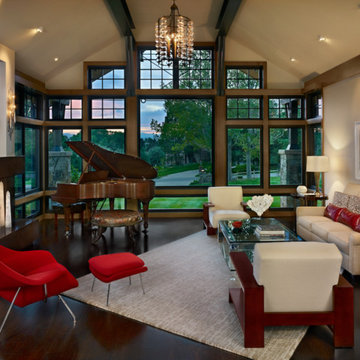
This elegant expression of a modern Colorado style home combines a rustic regional exterior with a refined contemporary interior. The client's private art collection is embraced by a combination of modern steel trusses, stonework and traditional timber beams. Generous expanses of glass allow for view corridors of the mountains to the west, open space wetlands towards the south and the adjacent horse pasture on the east.
Builder: Cadre General Contractors
http://www.cadregc.com
Interior Design: Comstock Design
http://comstockdesign.com
Photograph: Ron Ruscio Photography
http://ronrusciophotography.com/
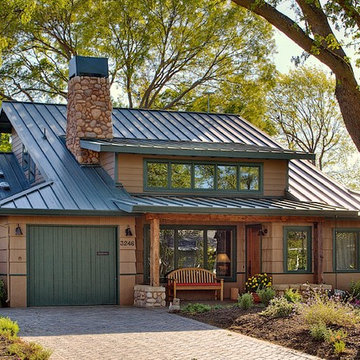
Metal standing seam 'cool roof', reclaimed wood beams and posts in porch, drought resistant landscaping and pervious paving in driveway contribute to a sustainable building project.
Photography by Paul Keller Media
Decorating With Brown 480 Mid-sized Home Design Photos
1


















