Decorating With Turquoise 509 Mid-sized Home Design Photos
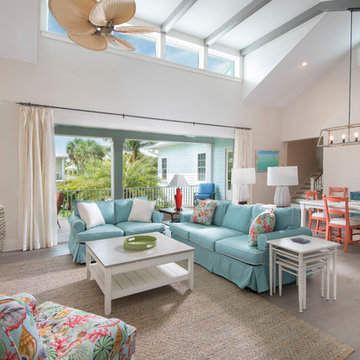
The great room provides plenty of space for open dining. The stairs leads up to the artist's studio, stairs lead down to the garage.
Mid-sized beach style open concept living room in Tampa with white walls, light hardwood floors, no fireplace and beige floor.
Mid-sized beach style open concept living room in Tampa with white walls, light hardwood floors, no fireplace and beige floor.
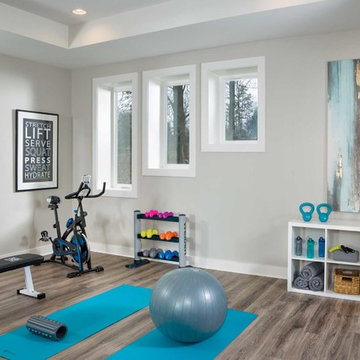
Home Gym with step windows and mirror detail
This is an example of a mid-sized beach style home yoga studio in Other with vinyl floors, brown floor and grey walls.
This is an example of a mid-sized beach style home yoga studio in Other with vinyl floors, brown floor and grey walls.

My husband added brass hairpin legs to inexpensive computer desks with laptop compartments, integrated power strips and cord cutouts. Mike Z Designs created a custom wooden box to hide the ugly in-wall AC unit. The front panel slides out to allow the unit to operate.
Photo © Bethany Nauert
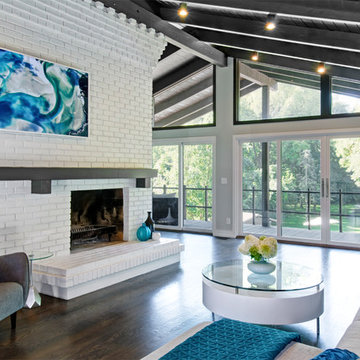
Mid-Century Modern Living Room- white brick fireplace, paneled ceiling, spotlights, blue accents, sliding glass door, wood floor
Inspiration for a mid-sized midcentury open concept living room in Columbus with white walls, dark hardwood floors, a brick fireplace surround, brown floor and a standard fireplace.
Inspiration for a mid-sized midcentury open concept living room in Columbus with white walls, dark hardwood floors, a brick fireplace surround, brown floor and a standard fireplace.
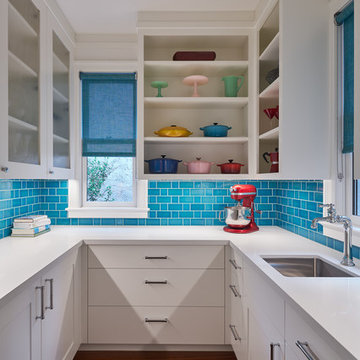
Jonathan Mitchell
Design ideas for a mid-sized contemporary u-shaped kitchen pantry in San Francisco with an undermount sink, open cabinets, white cabinets, blue splashback, subway tile splashback, medium hardwood floors, white benchtop, solid surface benchtops and brown floor.
Design ideas for a mid-sized contemporary u-shaped kitchen pantry in San Francisco with an undermount sink, open cabinets, white cabinets, blue splashback, subway tile splashback, medium hardwood floors, white benchtop, solid surface benchtops and brown floor.
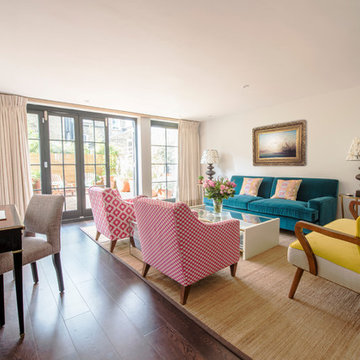
This is an example of a mid-sized transitional formal open concept living room in London with dark hardwood floors, white walls and brown floor.
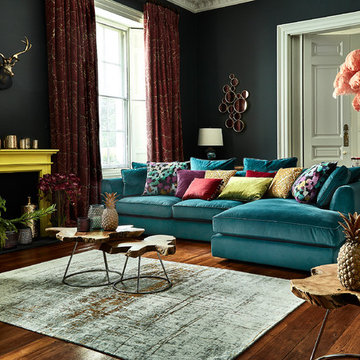
The eclectic trend embraces your creative side with a mix of new meets old and different designs styles are interwoven. Mix sumptuous fabrics and add quirky accessories to set the tone of this maximalist trend.
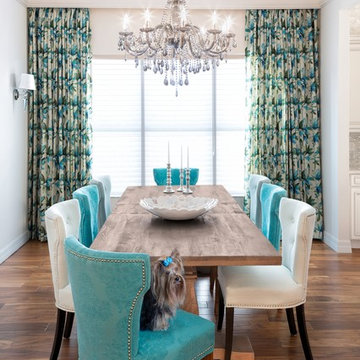
From Plain to Fabulous
A great thing about building a new home is that you are starting fresh. Being a Florida decorator, many of our clients are moving from the Northern or Mid-West states. We advise them to leave their often dark, large pieces of traditional furniture behind and just bring pieces that have value to them whether sentimental or monetary.
This dining room was a pleasure because it was a clean slate with large windows letting in the morning sun. The floors are hand-scraped engineered wood in Brazilian walnut which give the entire home a warm feel to counteract the stark white walls. The home owners have a large art collection and specifically chose the white paint so that the paintings can be seen at their best and moved around the home easily.
The owners host many dinner parties throughout the year and wanted a table that was virtually indestructible, and that visitors didn’t have to be careful with. This long Mango wood trestle table comfortably seats between eight and ten and has an antique grey, distressed look that is similar to driftwood. We alternated turquoise and light blue dining chairs for some contrast.
An outstanding centerpiece for the room is a dazzling grey chandelier with an outstanding display of brilliant graphite crystals. Hundreds of faceted crystals are suspended from ten fluted glass arms. Wall sconces in chrome with grey linen shades were added and all the lighting is on dimmers for a choice of bright or mood lighting depending on the required ambience.
To control the harsh Florida sunlight that can leech color out of furnishings within weeks, we installed light grey Silhouette window shades which keep approximately 97% of harmful UV rays out but still let in light even when fully closed.
Traversing draperies were installed floor-to-ceiling and wall-to-wall providing a spectacular color wall of cream, green, purple and turquoise. The hardware is hidden behind the crown moulding for a clean, modern look.
The best part of this design story lies in the large-scale artwork. The home owner had been given the painting years ago when she lived in Philadelphia but the colors didn’t suit her Northern palette. The painting was hidden in the attic but during the move was crated and sent to Florida. After not seeing it for sixteen years she had forgotten what it looked like and when she saw the crate about to be off-loaded asked the removal crew to take it away. At the last minute she decided to look in the crate and was surprised and delighted to find the perfect artwork for her dining room!
Lastly, hand-torn wallpaper was installed in a custom color in the tray ceiling.
As this room is used for dinner parties, games and even casual dining we decided not to install a rug for ease of use and movement around the table.
Photographer: Rolando Diaz
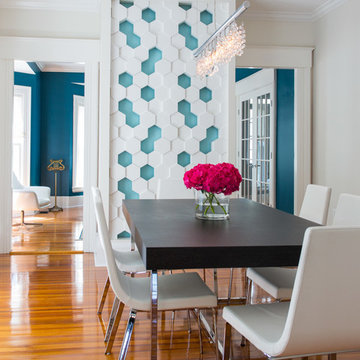
In the dining room we installed 3-D wall tiles that mimic the shapes found on the tracery ceiling in the adjacent family room. We used a lighter shade of blue from the music room so as not to overpower the deep tone in the music room beyond. A crystal light fixture adds that sparkle the clients love.
Photo: Eric Roth
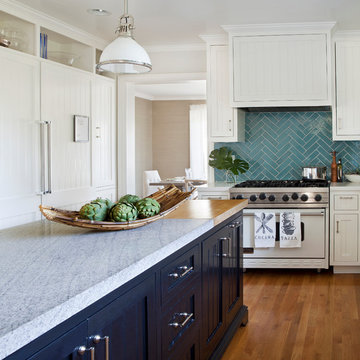
Laura Hull
Photo of a mid-sized traditional l-shaped kitchen in Los Angeles with beaded inset cabinets, white cabinets, marble benchtops, blue splashback, cement tile splashback, white appliances, medium hardwood floors and with island.
Photo of a mid-sized traditional l-shaped kitchen in Los Angeles with beaded inset cabinets, white cabinets, marble benchtops, blue splashback, cement tile splashback, white appliances, medium hardwood floors and with island.
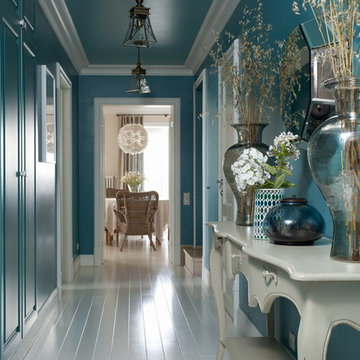
Евгений Кулибаба
This is an example of a mid-sized traditional hallway in Moscow with blue walls, white floor and painted wood floors.
This is an example of a mid-sized traditional hallway in Moscow with blue walls, white floor and painted wood floors.
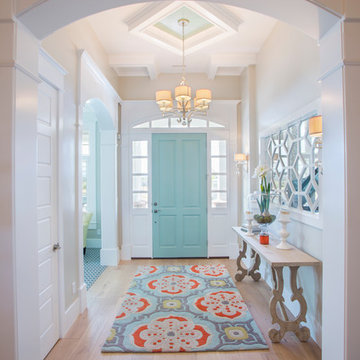
Built by Highland Custom Homes
Mid-sized transitional entry hall in Salt Lake City with medium hardwood floors, beige walls, a single front door, a blue front door and beige floor.
Mid-sized transitional entry hall in Salt Lake City with medium hardwood floors, beige walls, a single front door, a blue front door and beige floor.
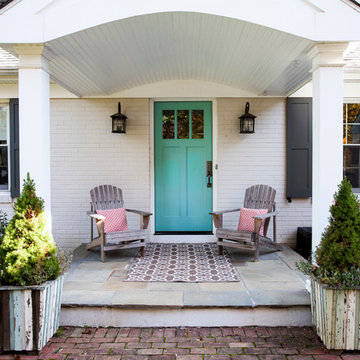
a stylish portico gives this Berwyn, PA home a great new look!
Alicia's Art, LLC
RUDLOFF Custom Builders, is a residential construction company that connects with clients early in the design phase to ensure every detail of your project is captured just as you imagined. RUDLOFF Custom Builders will create the project of your dreams that is executed by on-site project managers and skilled craftsman, while creating lifetime client relationships that are build on trust and integrity.
We are a full service, certified remodeling company that covers all of the Philadelphia suburban area including West Chester, Gladwynne, Malvern, Wayne, Haverford and more.
As a 6 time Best of Houzz winner, we look forward to working with you n your next project.
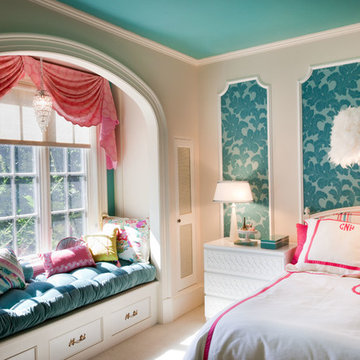
Amy Smucker Photography
Inspiration for a mid-sized traditional kids' room for girls in DC Metro with carpet, multi-coloured walls and beige floor.
Inspiration for a mid-sized traditional kids' room for girls in DC Metro with carpet, multi-coloured walls and beige floor.
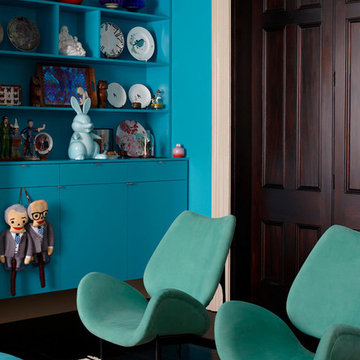
SWAD PL
Inspiration for a mid-sized eclectic enclosed living room in Sydney with blue walls and dark hardwood floors.
Inspiration for a mid-sized eclectic enclosed living room in Sydney with blue walls and dark hardwood floors.
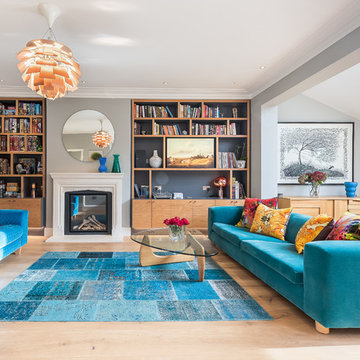
Design ideas for a mid-sized contemporary open concept living room in London with grey walls, light hardwood floors, a standard fireplace and brown floor.
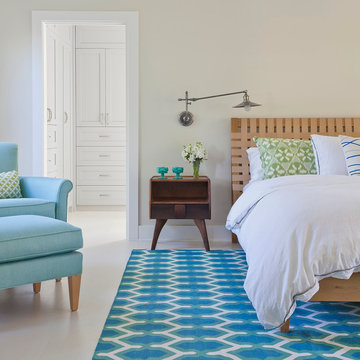
Photo of a mid-sized traditional master bedroom in Chicago with beige walls, vinyl floors and no fireplace.
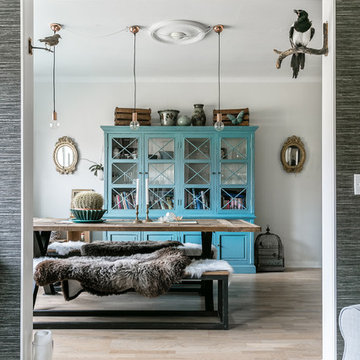
Photo of a mid-sized eclectic separate dining room in Malmo with light hardwood floors, beige floor, grey walls and no fireplace.
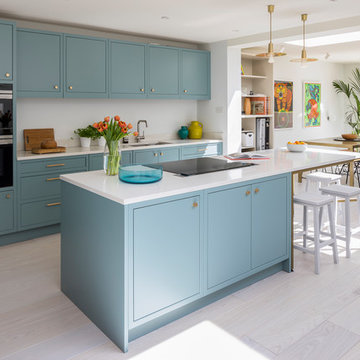
A Piqu favourite with lots to love and admire in this very simple timeless in-frame kitchen. Painted in Farrow & Ball Oval Room Blue with knurled brass handles and knobs from Dowsing & Reynolds combined with Silestone work surfaces and state of the art Siemens appliances, the end result is a room you would just want to spend hours and hours in.
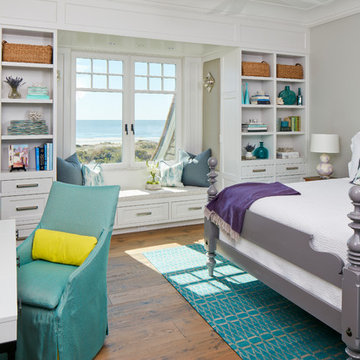
Photography: Dana Hoff
Architecture and Interiors: Anderson Studio of Architecture & Design; Scott Anderson, Principal Architect/ Mark Moehring, Project Architect/ Adam Wilson, Associate Architect and Project Manager/ Ryan Smith, Associate Architect/ Michelle Suddeth, Director of Interiors/Emily Cox, Director of Interior Architecture/Anna Bett Moore, Designer & Procurement Expeditor/Gina Iacovelli, Design Assistant
Chair: Lee Industries, COM fabric
Lamp: Jana Bek Design
Fabric/Leather: Romo, Perennials, Lee Jofa, Edelman
Built-in Cushion/Panels: Jean's Custom Workroom
Desk: Hickory White
Rug: Designer Carpets
Decorating With Turquoise 509 Mid-sized Home Design Photos
1


















