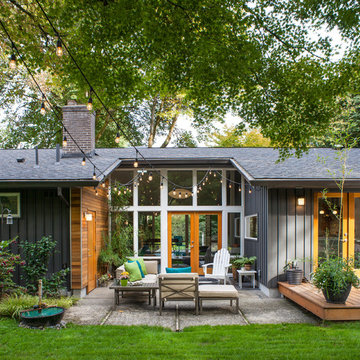Glass Doors 1,898 Mid-sized Home Design Photos
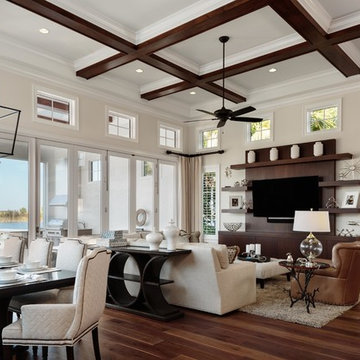
Mid-sized transitional open concept family room in Miami with beige walls, medium hardwood floors, a built-in media wall, brown floor and no fireplace.

Published around the world: Master Bathroom with low window inside shower stall for natural light. Shower is a true-divided lite design with tempered glass for safety. Shower floor is of small cararra marble tile. Interior by Robert Nebolon and Sarah Bertram.
Robert Nebolon Architects; California Coastal design
San Francisco Modern, Bay Area modern residential design architects, Sustainability and green design
Matthew Millman: photographer
Link to New York Times May 2013 article about the house: http://www.nytimes.com/2013/05/16/greathomesanddestinations/the-houseboat-of-their-dreams.html?_r=0
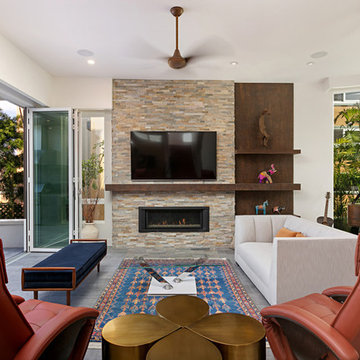
Design ideas for a mid-sized transitional enclosed living room in San Diego with white walls, a wall-mounted tv, grey floor, a library, porcelain floors, a ribbon fireplace and a stone fireplace surround.
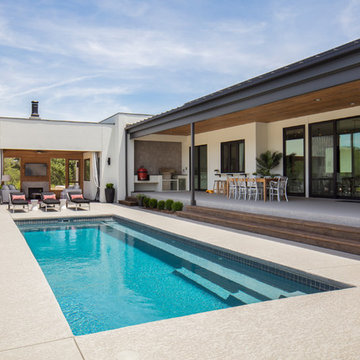
This steel and wood covered patio makes for a great outdoor living and dining area overlooking the pool There is also a pool cabana with a fireplace and a TV for lounging poolside.

Fine House Photography
Mid-sized transitional open plan kitchen in London with a farmhouse sink, shaker cabinets, blue splashback, subway tile splashback, light hardwood floors, with island, beige floor, beige cabinets and beige benchtop.
Mid-sized transitional open plan kitchen in London with a farmhouse sink, shaker cabinets, blue splashback, subway tile splashback, light hardwood floors, with island, beige floor, beige cabinets and beige benchtop.
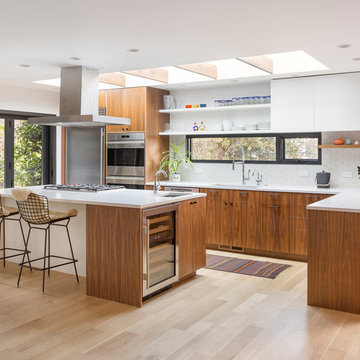
Josh Partee
This is an example of a mid-sized midcentury l-shaped kitchen in Portland with an undermount sink, flat-panel cabinets, quartz benchtops, white splashback, ceramic splashback, stainless steel appliances, light hardwood floors, with island, white benchtop, white cabinets and beige floor.
This is an example of a mid-sized midcentury l-shaped kitchen in Portland with an undermount sink, flat-panel cabinets, quartz benchtops, white splashback, ceramic splashback, stainless steel appliances, light hardwood floors, with island, white benchtop, white cabinets and beige floor.
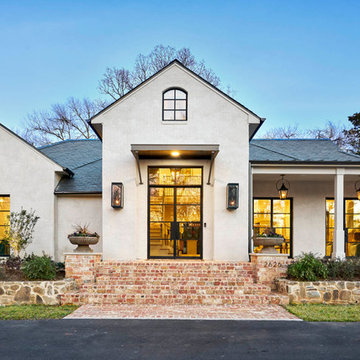
Photo of a mid-sized contemporary one-storey stucco beige house exterior in Dallas with a shingle roof and a hip roof.
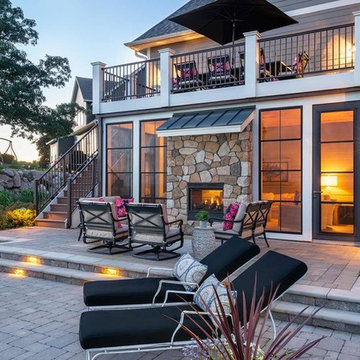
This walk-out patio shares a two-way fireplace with the living room, now that's indoor-outdoor living.
This is an example of a mid-sized transitional backyard patio in Minneapolis with with fireplace, concrete pavers and no cover.
This is an example of a mid-sized transitional backyard patio in Minneapolis with with fireplace, concrete pavers and no cover.

My husband added brass hairpin legs to inexpensive computer desks with laptop compartments, integrated power strips and cord cutouts. Mike Z Designs created a custom wooden box to hide the ugly in-wall AC unit. The front panel slides out to allow the unit to operate.
Photo © Bethany Nauert
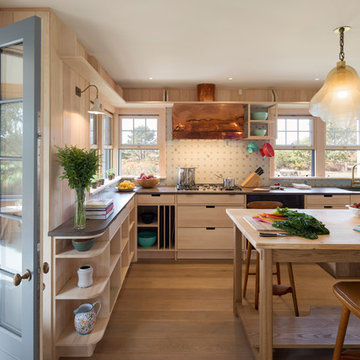
Inspiration for a mid-sized beach style u-shaped kitchen in Boston with an undermount sink, flat-panel cabinets, light wood cabinets, multi-coloured splashback, light hardwood floors, with island, stainless steel appliances and beige floor.
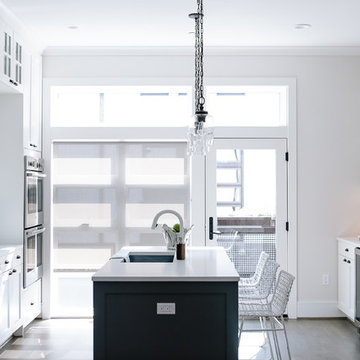
Custom shelving and cabinets were more functional for these homeowners than extra seating.
Inspiration for a mid-sized transitional galley separate kitchen in DC Metro with an undermount sink, white cabinets, stainless steel appliances, dark hardwood floors, with island, white benchtop, recessed-panel cabinets, solid surface benchtops, grey floor, white splashback and subway tile splashback.
Inspiration for a mid-sized transitional galley separate kitchen in DC Metro with an undermount sink, white cabinets, stainless steel appliances, dark hardwood floors, with island, white benchtop, recessed-panel cabinets, solid surface benchtops, grey floor, white splashback and subway tile splashback.
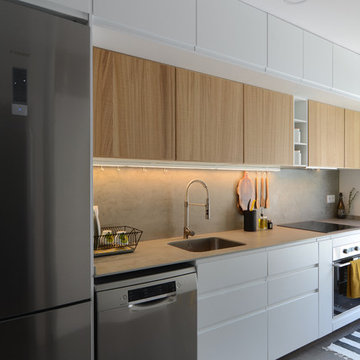
Sheila Peña
Inspiration for a mid-sized contemporary single-wall kitchen in Barcelona with an undermount sink, white cabinets, grey splashback, stainless steel appliances, grey floor, grey benchtop, flat-panel cabinets and no island.
Inspiration for a mid-sized contemporary single-wall kitchen in Barcelona with an undermount sink, white cabinets, grey splashback, stainless steel appliances, grey floor, grey benchtop, flat-panel cabinets and no island.
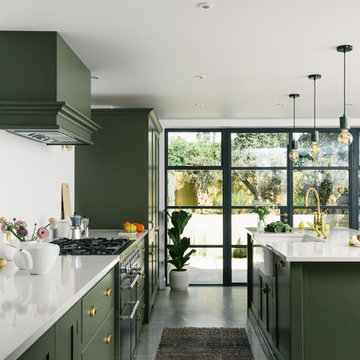
This is an example of a mid-sized transitional galley kitchen in Other with shaker cabinets, green cabinets, quartzite benchtops, white splashback, panelled appliances, with island, white benchtop, a farmhouse sink, concrete floors and grey floor.
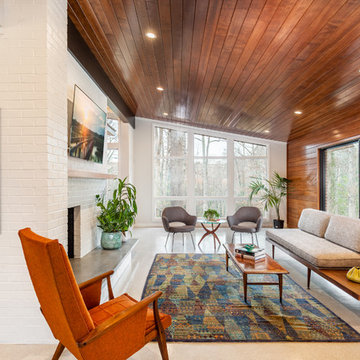
This mid-century modern was a full restoration back to this home's former glory. The vertical grain fir ceilings were reclaimed, refinished, and reinstalled. The floors were a special epoxy blend to imitate terrazzo floors that were so popular during this period. Reclaimed light fixtures, hardware, and appliances put the finishing touches on this remodel.
Photo credit - Inspiro 8 Studios
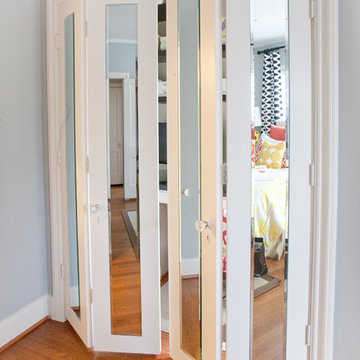
Mid-sized contemporary hallway in Dallas with blue walls, medium hardwood floors and brown floor.
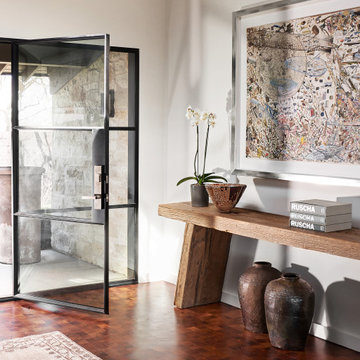
Inspiration for a mid-sized midcentury foyer in Austin with white walls, brown floor, a single front door and a glass front door.
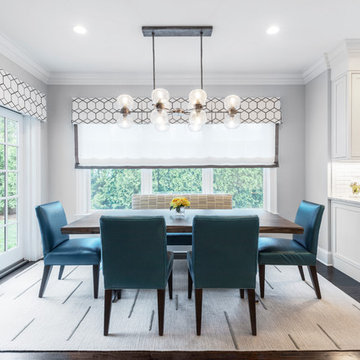
Breakfast Area, custom bench, custom dining chair, custom window treatment, custom area rug, custom window treatment, gray, teal, cream color
Mid-sized beach style kitchen/dining combo in New York with grey walls, dark hardwood floors and no fireplace.
Mid-sized beach style kitchen/dining combo in New York with grey walls, dark hardwood floors and no fireplace.
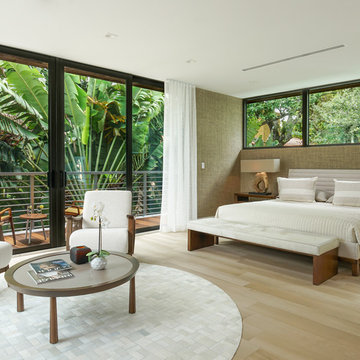
Photo of a mid-sized contemporary master bedroom in Miami with brown walls, light hardwood floors and beige floor.

Inspiration for a mid-sized contemporary open concept living room in Other with white walls, concrete floors, a standard fireplace, a metal fireplace surround, a freestanding tv and grey floor.
Glass Doors 1,898 Mid-sized Home Design Photos
1



















