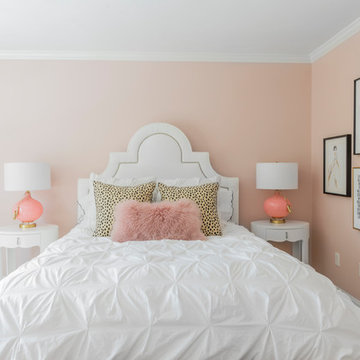Animal Prints 333 Mid-sized Home Design Photos
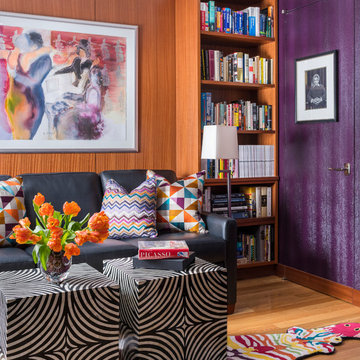
We had so much fun with this space! We have a faux snake skin on the walls, a custom fruit-stripe zebra rug from Stark Carpets, custom pillows, bone inlay tables and a leather sleeper sofa
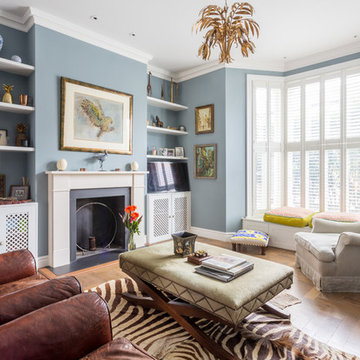
Inspiration for a mid-sized eclectic family room in London with blue walls, medium hardwood floors, a standard fireplace, a metal fireplace surround and brown floor.
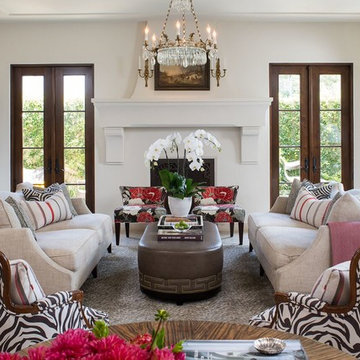
The Living room features an antique French cabinet flanked by an abstract tulip painting of the Cobra School (1948-51), acquired in Amsterdam.
The rooms symmetry is centered by an antique Swedish crystal chandelier, a pair of Baker sofas, an oval ottoman from Mr. & Mrs. Howard for Sherrill, and a pair of “Perch” chairs from Pearson. Scalloped silver-leaf console from Therian.
Photo: Meghan Beierle-O'Brien
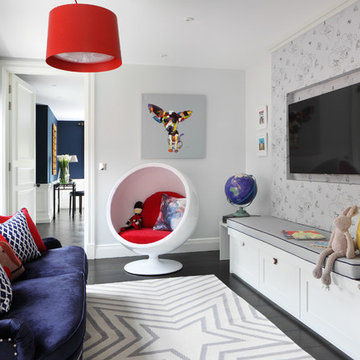
Child's playroom
Mid-sized transitional gender-neutral kids' playroom in London with grey walls and dark hardwood floors for kids 4-10 years old.
Mid-sized transitional gender-neutral kids' playroom in London with grey walls and dark hardwood floors for kids 4-10 years old.
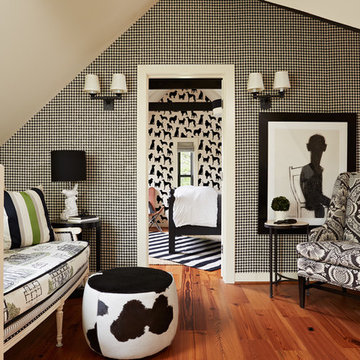
Susan Gilmore
Photo of a mid-sized traditional loft-style family room in Minneapolis with medium hardwood floors, multi-coloured walls, orange floor, no fireplace and no tv.
Photo of a mid-sized traditional loft-style family room in Minneapolis with medium hardwood floors, multi-coloured walls, orange floor, no fireplace and no tv.
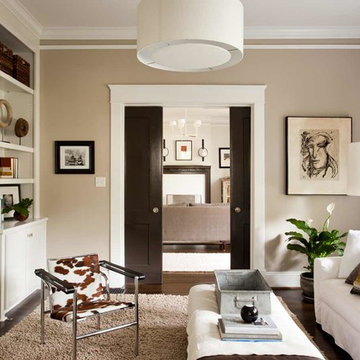
Jeff Herr
Photo of a mid-sized contemporary enclosed living room in Atlanta with beige walls and dark hardwood floors.
Photo of a mid-sized contemporary enclosed living room in Atlanta with beige walls and dark hardwood floors.
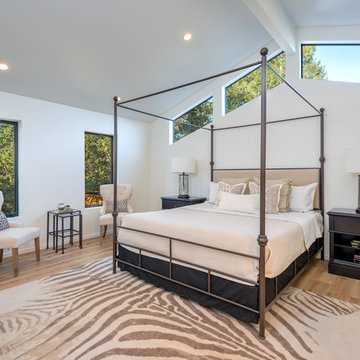
Bart Edson
Design ideas for a mid-sized transitional master bedroom in San Francisco with white walls, light hardwood floors, no fireplace and beige floor.
Design ideas for a mid-sized transitional master bedroom in San Francisco with white walls, light hardwood floors, no fireplace and beige floor.
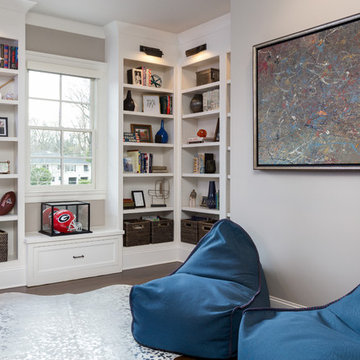
Mid-sized transitional open concept family room in Atlanta with grey walls, dark hardwood floors, brown floor, a library, no fireplace and no tv.
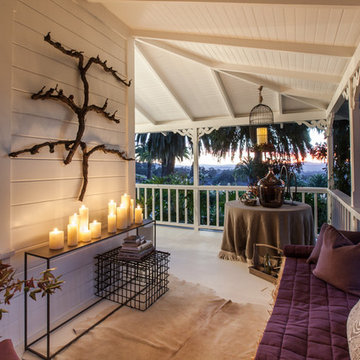
Patricia Chang
Mid-sized country side yard verandah in San Francisco with a roof extension.
Mid-sized country side yard verandah in San Francisco with a roof extension.
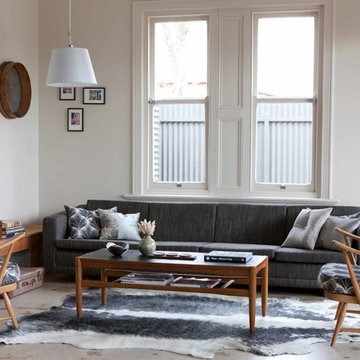
James Knowler
Photo of a mid-sized midcentury formal open concept living room in Adelaide with beige walls.
Photo of a mid-sized midcentury formal open concept living room in Adelaide with beige walls.
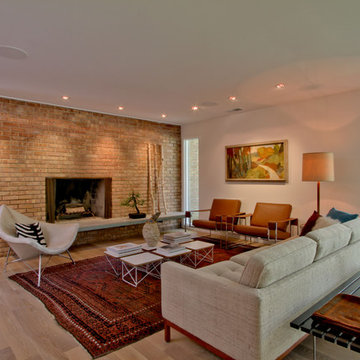
The original masonry fireplace, with brick veneer and floating steel framed hearth. The hearth was re-surfaced with a concrete, poured in place counter material. Low voltage, MR-16 recessed lights accent the fireplace and artwork. A small sidelight brings natural light in to wash the brick fireplace as well. Photo by Christopher Wright, CR
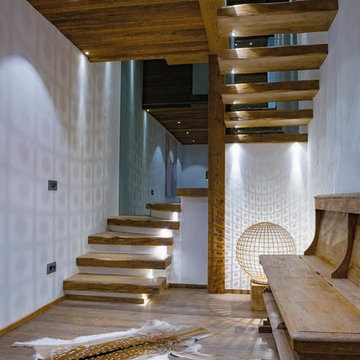
ph Nicola Bombassei
Mid-sized country wood u-shaped staircase in Venice with open risers.
Mid-sized country wood u-shaped staircase in Venice with open risers.
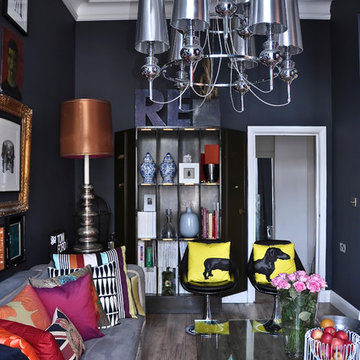
Sausage Dog Pillows by Jimmie Martin California
www.jimmiemartincalifornia.com
Photo Credit: www.rickschultz.co.uk
Inspiration for a mid-sized contemporary enclosed living room in London with black walls.
Inspiration for a mid-sized contemporary enclosed living room in London with black walls.
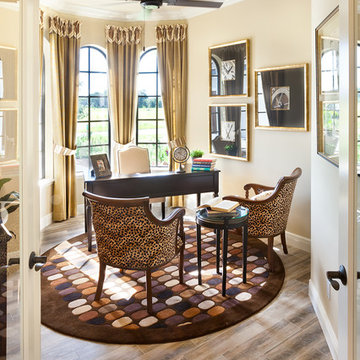
The Caaren model home designed and built by John Cannon Homes, located in Sarasota, Florida. This one-story, 3 bedroom, 3 bath home also offers a study, and family room open to the lanai and pool and spa area. Total square footage under roof is 4, 272 sq. ft. Living space under air is 2,895 sq. ft.
Elegant and open, luxurious yet relaxed, the Caaren offers a variety of amenities to perfectly suit your lifestyle. From the grand pillar-framed entrance to the sliding glass walls that open to reveal an outdoor entertaining paradise, this is a home sure to be enjoyed by generations of family and friends for years to come.
Gene Pollux Photography
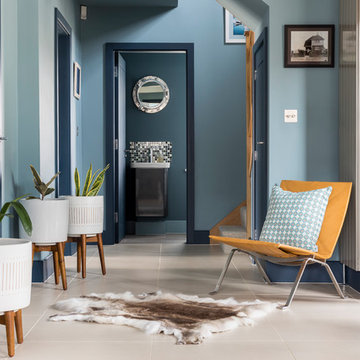
Chris Snook and Emma Painter Interiors
Design ideas for a mid-sized transitional hallway in Sussex with blue walls and beige floor.
Design ideas for a mid-sized transitional hallway in Sussex with blue walls and beige floor.
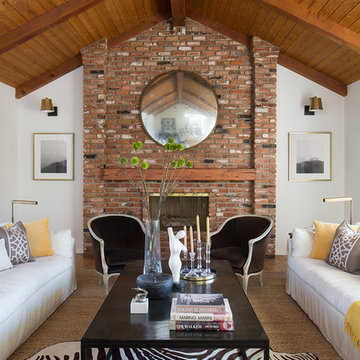
Meghan Bob Photography
This is an example of a mid-sized transitional formal open concept living room in Los Angeles with white walls, a standard fireplace, a brick fireplace surround, brown floor, light hardwood floors and no tv.
This is an example of a mid-sized transitional formal open concept living room in Los Angeles with white walls, a standard fireplace, a brick fireplace surround, brown floor, light hardwood floors and no tv.
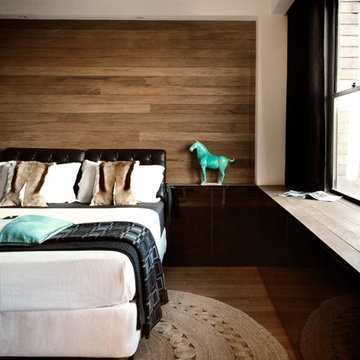
Sue Stubbs
Mid-sized contemporary bedroom in Sydney with medium hardwood floors and grey walls.
Mid-sized contemporary bedroom in Sydney with medium hardwood floors and grey walls.
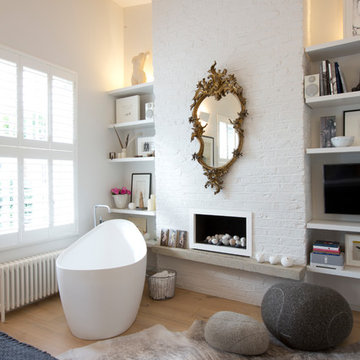
Graham Gaunt
Mid-sized contemporary bathroom in London with a freestanding tub, white walls and light hardwood floors.
Mid-sized contemporary bathroom in London with a freestanding tub, white walls and light hardwood floors.
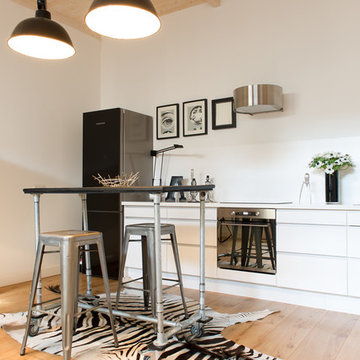
Rasa en Détail
This is an example of a mid-sized industrial single-wall eat-in kitchen in Dusseldorf with flat-panel cabinets, white cabinets, medium hardwood floors, white splashback, no island and black appliances.
This is an example of a mid-sized industrial single-wall eat-in kitchen in Dusseldorf with flat-panel cabinets, white cabinets, medium hardwood floors, white splashback, no island and black appliances.
Animal Prints 333 Mid-sized Home Design Photos
1



















