Mid-sized Home Gym Design Ideas with Multi-coloured Walls
Sort by:Popular Today
1 - 20 of 66 photos
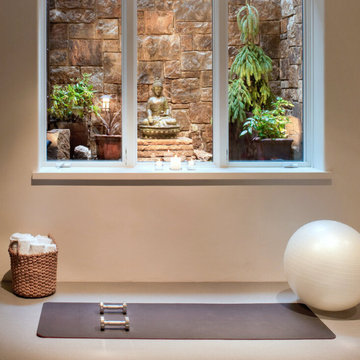
Our Aspen studio designed this classy and sophisticated home with a stunning polished wooden ceiling, statement lighting, and sophisticated furnishing that give the home a luxe feel. We used a lot of wooden tones and furniture to create an organic texture that reflects the beautiful nature outside. The three bedrooms are unique and distinct from each other. The primary bedroom has a magnificent bed with gorgeous furnishings, the guest bedroom has beautiful twin beds with colorful decor, and the kids' room has a playful bunk bed with plenty of storage facilities. We also added a stylish home gym for our clients who love to work out and a library with floor-to-ceiling shelves holding their treasured book collection.
---
Joe McGuire Design is an Aspen and Boulder interior design firm bringing a uniquely holistic approach to home interiors since 2005.
For more about Joe McGuire Design, see here: https://www.joemcguiredesign.com/
To learn more about this project, see here:
https://www.joemcguiredesign.com/willoughby
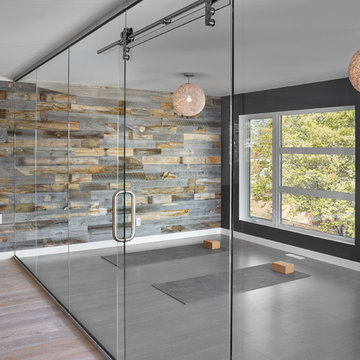
Design ideas for a mid-sized contemporary home yoga studio in Edmonton with multi-coloured walls, light hardwood floors and grey floor.
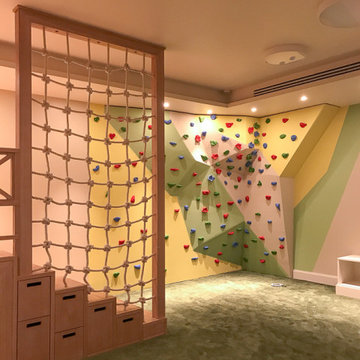
Игровая комната
Design ideas for a mid-sized transitional home climbing wall in Moscow with multi-coloured walls, carpet and green floor.
Design ideas for a mid-sized transitional home climbing wall in Moscow with multi-coloured walls, carpet and green floor.
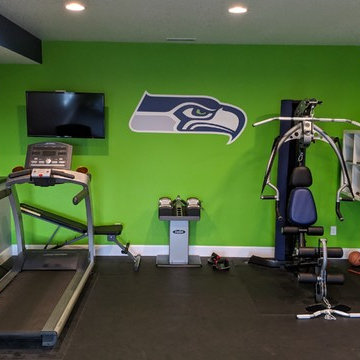
Basement gym with foam tile floor, multi-color wall paint, wall-mounted TV, treadmill and weight machine.
Mid-sized contemporary multipurpose gym in Portland with multi-coloured walls and black floor.
Mid-sized contemporary multipurpose gym in Portland with multi-coloured walls and black floor.
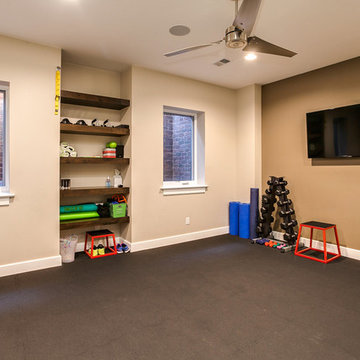
This client wanted to have their kitchen as their centerpiece for their house. As such, I designed this kitchen to have a dark walnut natural wood finish with timeless white kitchen island combined with metal appliances.
The entire home boasts an open, minimalistic, elegant, classy, and functional design, with the living room showcasing a unique vein cut silver travertine stone showcased on the fireplace. Warm colors were used throughout in order to make the home inviting in a family-friendly setting.
Project designed by Denver, Colorado interior designer Margarita Bravo. She serves Denver as well as surrounding areas such as Cherry Hills Village, Englewood, Greenwood Village, and Bow Mar.
For more about MARGARITA BRAVO, click here: https://www.margaritabravo.com/
To learn more about this project, click here: https://www.margaritabravo.com/portfolio/observatory-park/
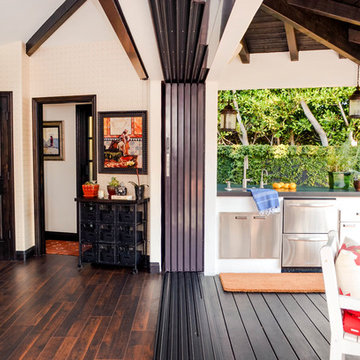
Happiness begins at home and this fun pool house, complete with outdoor bar, home gym, bathroom, and home office is sure to make anyone's day a little brighter.
The La Cantina pocket doors disappear into the 19 inch wall cavity offering a seamless transition between the indoors and outdoors.

This 4,500 sq ft basement in Long Island is high on luxe, style, and fun. It has a full gym, golf simulator, arcade room, home theater, bar, full bath, storage, and an entry mud area. The palette is tight with a wood tile pattern to define areas and keep the space integrated. We used an open floor plan but still kept each space defined. The golf simulator ceiling is deep blue to simulate the night sky. It works with the room/doors that are integrated into the paneling — on shiplap and blue. We also added lights on the shuffleboard and integrated inset gym mirrors into the shiplap. We integrated ductwork and HVAC into the columns and ceiling, a brass foot rail at the bar, and pop-up chargers and a USB in the theater and the bar. The center arm of the theater seats can be raised for cuddling. LED lights have been added to the stone at the threshold of the arcade, and the games in the arcade are turned on with a light switch.
---
Project designed by Long Island interior design studio Annette Jaffe Interiors. They serve Long Island including the Hamptons, as well as NYC, the tri-state area, and Boca Raton, FL.
For more about Annette Jaffe Interiors, click here:
https://annettejaffeinteriors.com/
To learn more about this project, click here:
https://annettejaffeinteriors.com/basement-entertainment-renovation-long-island/
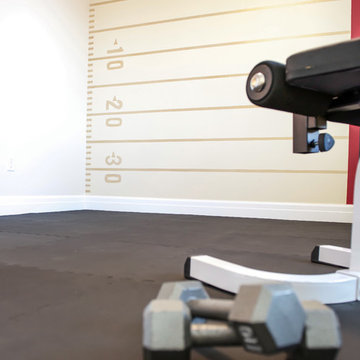
A fun workout room for the whole family, designed around their favorite NFL team. Originally found in the Grand Junction house plan designed by Walker Home Design.
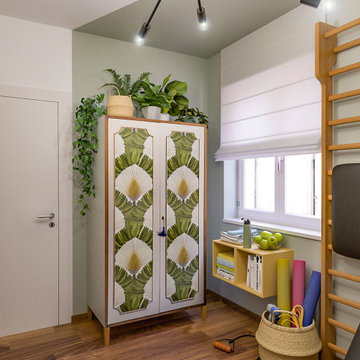
Liadesign
Design ideas for a mid-sized contemporary multipurpose gym in Milan with multi-coloured walls and dark hardwood floors.
Design ideas for a mid-sized contemporary multipurpose gym in Milan with multi-coloured walls and dark hardwood floors.
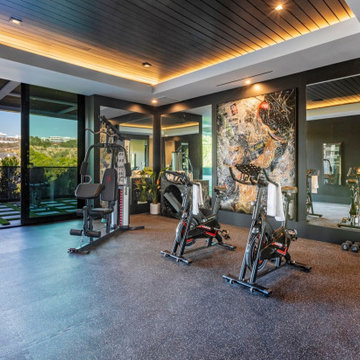
Bundy Drive Brentwood, Los Angeles luxury mansion modern home gym. Photo by Simon Berlyn.
Photo of a mid-sized modern multipurpose gym in Los Angeles with multi-coloured walls, grey floor and recessed.
Photo of a mid-sized modern multipurpose gym in Los Angeles with multi-coloured walls, grey floor and recessed.
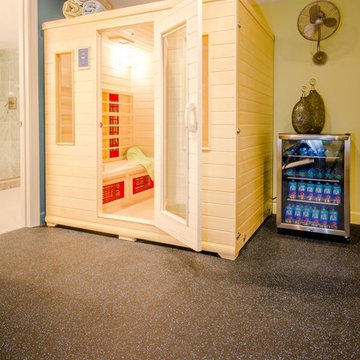
DE Photography (De Emery)
Photo of a mid-sized transitional multipurpose gym in Chicago with multi-coloured walls and vinyl floors.
Photo of a mid-sized transitional multipurpose gym in Chicago with multi-coloured walls and vinyl floors.
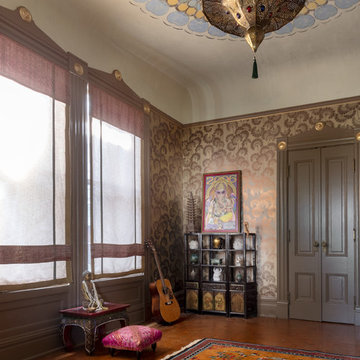
Yoga Room
David D. Livingston
Inspiration for a mid-sized mediterranean home yoga studio in San Francisco with multi-coloured walls, cork floors and brown floor.
Inspiration for a mid-sized mediterranean home yoga studio in San Francisco with multi-coloured walls, cork floors and brown floor.
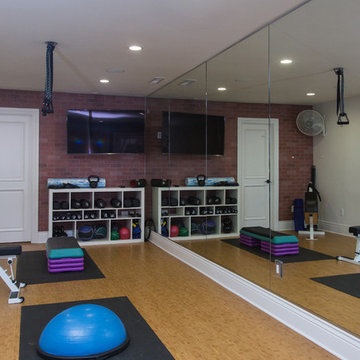
Design ideas for a mid-sized transitional multipurpose gym in Other with multi-coloured walls, bamboo floors and beige floor.

Our Carmel design-build studio was tasked with organizing our client’s basement and main floor to improve functionality and create spaces for entertaining.
In the basement, the goal was to include a simple dry bar, theater area, mingling or lounge area, playroom, and gym space with the vibe of a swanky lounge with a moody color scheme. In the large theater area, a U-shaped sectional with a sofa table and bar stools with a deep blue, gold, white, and wood theme create a sophisticated appeal. The addition of a perpendicular wall for the new bar created a nook for a long banquette. With a couple of elegant cocktail tables and chairs, it demarcates the lounge area. Sliding metal doors, chunky picture ledges, architectural accent walls, and artsy wall sconces add a pop of fun.
On the main floor, a unique feature fireplace creates architectural interest. The traditional painted surround was removed, and dark large format tile was added to the entire chase, as well as rustic iron brackets and wood mantel. The moldings behind the TV console create a dramatic dimensional feature, and a built-in bench along the back window adds extra seating and offers storage space to tuck away the toys. In the office, a beautiful feature wall was installed to balance the built-ins on the other side. The powder room also received a fun facelift, giving it character and glitz.
---
Project completed by Wendy Langston's Everything Home interior design firm, which serves Carmel, Zionsville, Fishers, Westfield, Noblesville, and Indianapolis.
For more about Everything Home, see here: https://everythinghomedesigns.com/
To learn more about this project, see here:
https://everythinghomedesigns.com/portfolio/carmel-indiana-posh-home-remodel
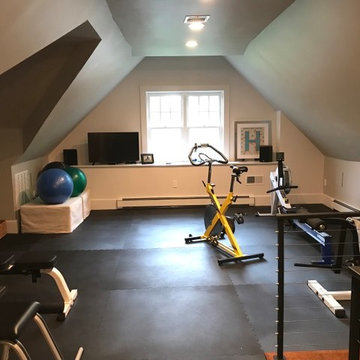
Photo of a mid-sized transitional home weight room in New York with multi-coloured walls, cork floors and black floor.
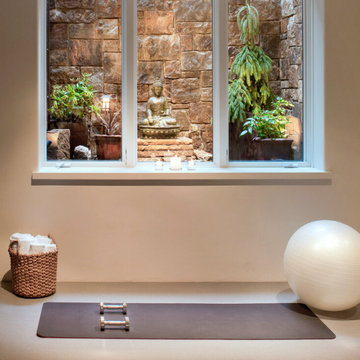
Our Boulder studio designed this classy and sophisticated home with a stunning polished wooden ceiling, statement lighting, and sophisticated furnishing that give the home a luxe feel. We used a lot of wooden tones and furniture to create an organic texture that reflects the beautiful nature outside. The three bedrooms are unique and distinct from each other. The primary bedroom has a magnificent bed with gorgeous furnishings, the guest bedroom has beautiful twin beds with colorful decor, and the kids' room has a playful bunk bed with plenty of storage facilities. We also added a stylish home gym for our clients who love to work out and a library with floor-to-ceiling shelves holding their treasured book collection.
---
Joe McGuire Design is an Aspen and Boulder interior design firm bringing a uniquely holistic approach to home interiors since 2005.
For more about Joe McGuire Design, see here: https://www.joemcguiredesign.com/
To learn more about this project, see here:
https://www.joemcguiredesign.com/willoughby
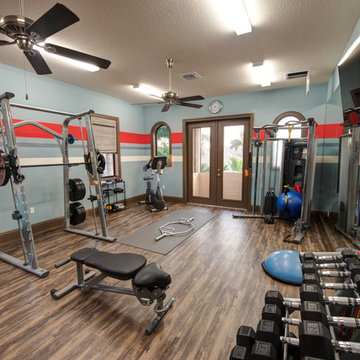
Photo of a mid-sized transitional multipurpose gym in Miami with multi-coloured walls, dark hardwood floors and brown floor.
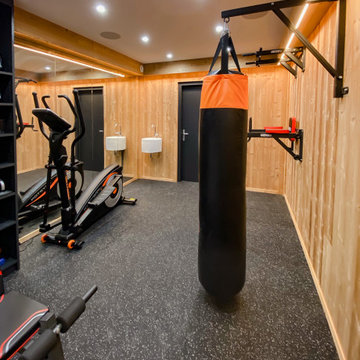
This is an example of a mid-sized country home weight room in Other with multi-coloured walls, slate floors and grey floor.
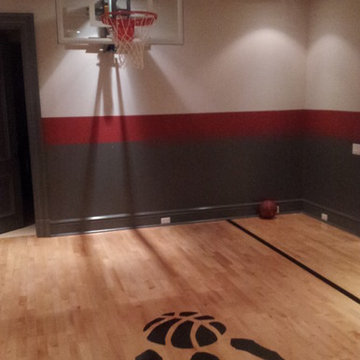
We installed this true gymnasium floor and tempered glass backboard in the basement of a clients home in Toronto.
Total Sport Solutions Inc.
This is an example of a mid-sized modern indoor sport court in Toronto with multi-coloured walls and light hardwood floors.
This is an example of a mid-sized modern indoor sport court in Toronto with multi-coloured walls and light hardwood floors.
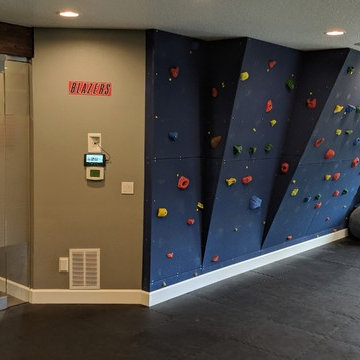
Basement home gym with bouldering climbing wall, foam tile floor and exercise equipment
Mid-sized contemporary multipurpose gym in Portland with multi-coloured walls and black floor.
Mid-sized contemporary multipurpose gym in Portland with multi-coloured walls and black floor.
Mid-sized Home Gym Design Ideas with Multi-coloured Walls
1