Mid-sized Home Office Design Ideas with a Built-in Desk
Refine by:
Budget
Sort by:Popular Today
1 - 20 of 10,760 photos
Item 1 of 3

In another part of the house, a seldom used study was given a new lease of life with graphic wallpaper and a gold frame around a favourite print. Smart dark green painted cabinetry with polished desktop contrast nicely with textured wool carpet on the floor.
Now given the No Chintz treatment, this is now a well used and enjoyed work space.

Mid-sized contemporary home office in Melbourne with white walls, carpet and a built-in desk.

Inspiration for a mid-sized contemporary study room in Melbourne with grey walls, concrete floors and a built-in desk.

A study nook and a reading nook make the most f a black wall in the compact living area
Mid-sized contemporary study room in Melbourne with blue walls, light hardwood floors, a built-in desk, beige floor and wood.
Mid-sized contemporary study room in Melbourne with blue walls, light hardwood floors, a built-in desk, beige floor and wood.

When our client came to us, she was stumped with how to turn her small living room into a cozy, useable family room. The living room and dining room blended together in a long and skinny open concept floor plan. It was difficult for our client to find furniture that fit the space well. It also left an awkward space between the living and dining areas that she didn’t know what to do with. She also needed help reimagining her office, which is situated right off the entry. She needed an eye-catching yet functional space to work from home.
In the living room, we reimagined the fireplace surround and added built-ins so she and her family could store their large record collection, games, and books. We did a custom sofa to ensure it fits the space and maximized the seating. We added texture and pattern through accessories and balanced the sofa with two warm leather chairs. We updated the dining room furniture and added a little seating area to help connect the spaces. Now there is a permanent home for their record player and a cozy spot to curl up in when listening to music.
For the office, we decided to add a pop of color, so it contrasted well with the neutral living space. The office also needed built-ins for our client’s large cookbook collection and a desk where she and her sons could rotate between work, homework, and computer games. We decided to add a bench seat to maximize space below the window and a lounge chair for additional seating.
Project designed by interior design studio Kimberlee Marie Interiors. They serve the Seattle metro area including Seattle, Bellevue, Kirkland, Medina, Clyde Hill, and Hunts Point.
For more about Kimberlee Marie Interiors, see here: https://www.kimberleemarie.com/
To learn more about this project, see here
https://www.kimberleemarie.com/greenlake-remodel
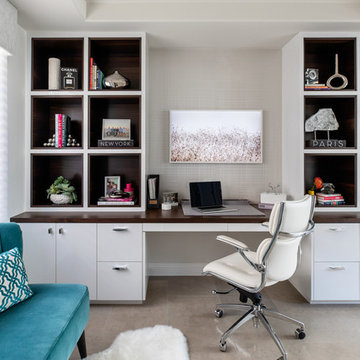
Modern-glam full house design project.
Photography by: Jenny Siegwart
Design ideas for a mid-sized modern study room in San Diego with limestone floors, a built-in desk, grey floor and grey walls.
Design ideas for a mid-sized modern study room in San Diego with limestone floors, a built-in desk, grey floor and grey walls.
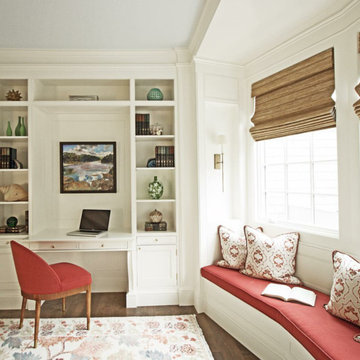
Design ideas for a mid-sized traditional home office in Charleston with white walls, dark hardwood floors, a built-in desk and brown floor.
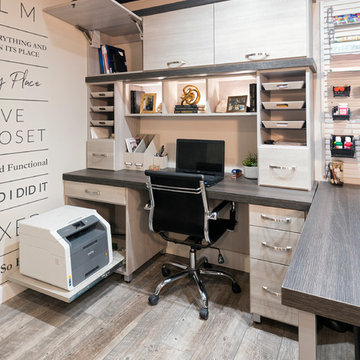
Inspiration for a mid-sized transitional study room in Other with beige walls, porcelain floors, no fireplace, a built-in desk and brown floor.
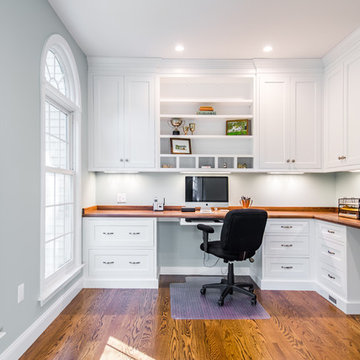
Kath & Keith Photography
This is an example of a mid-sized traditional study room in Boston with dark hardwood floors, a built-in desk, grey walls and no fireplace.
This is an example of a mid-sized traditional study room in Boston with dark hardwood floors, a built-in desk, grey walls and no fireplace.

Home office for two people with quartz countertops, black cabinets, custom cabinetry, gold hardware, gold lighting, big windows with black mullions, and custom stool in striped fabric with x base on natural oak floors

This beautiful home office boasts charcoal cabinetry with loads of storage. The left doors hide a printer station, while the right doors organize clear plastic bins for scrapbooking. For interest, a marble mosaic floor tile rug was inset into the wood look floor tile. The wall opposite the desk also features lots of countertop space for crafting, as well as additional storage cabinets. File drawers and organization for wrapping paper and gift bags round out this functional home office.

This is an example of a mid-sized transitional study room in London with blue walls, light hardwood floors, a built-in desk and brown floor.
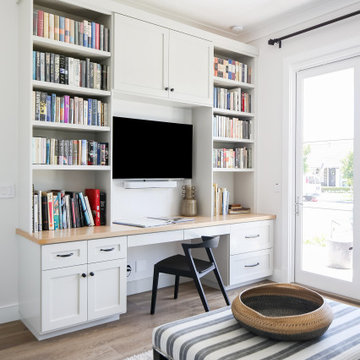
This is an example of a mid-sized transitional home office in Orange County with white walls, medium hardwood floors, no fireplace, a built-in desk and brown floor.
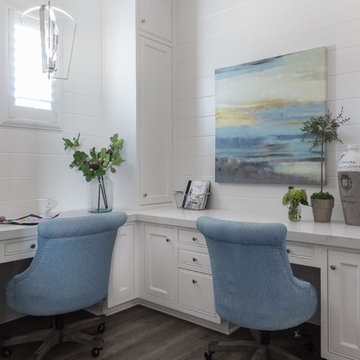
The home office is right off of the kitchen and is packed with practicality and clever storage solutions. Office supplies are concealed in the slim pencil drawers. Computer towers and shredders are inside vented cabinets. Each child has a drawer for school and artwork projects. The printer and accompanying paper is hidden behind the armoire style doors on the right.
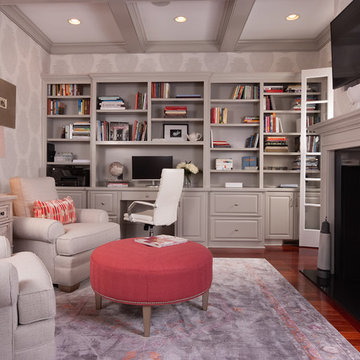
Scott Johnson
Inspiration for a mid-sized traditional home office in Atlanta with medium hardwood floors, a two-sided fireplace, a built-in desk, a library and grey walls.
Inspiration for a mid-sized traditional home office in Atlanta with medium hardwood floors, a two-sided fireplace, a built-in desk, a library and grey walls.
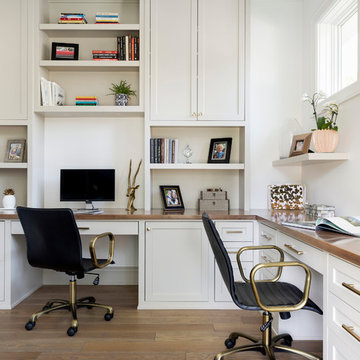
Shaker style cabinets with ovolo sticking, revere pewter (BM), custom stain on oak top), hardware is satin brass from Metek
Image by @Spacecrafting
This is an example of a mid-sized beach style study room in Minneapolis with white walls, medium hardwood floors, a built-in desk and brown floor.
This is an example of a mid-sized beach style study room in Minneapolis with white walls, medium hardwood floors, a built-in desk and brown floor.
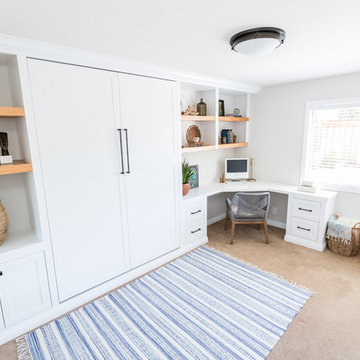
Home office with custom builtins, murphy bed, and desk.
Custom walnut headboard, oak shelves
Inspiration for a mid-sized midcentury study room in San Diego with white walls, carpet, a built-in desk and beige floor.
Inspiration for a mid-sized midcentury study room in San Diego with white walls, carpet, a built-in desk and beige floor.
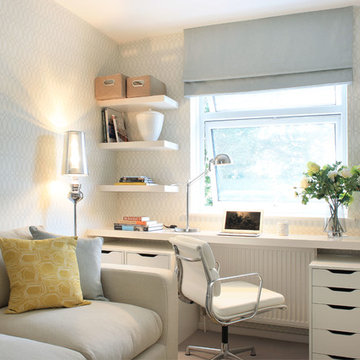
Alex Maguire Photography
Photo of a mid-sized transitional study room in London with multi-coloured walls and a built-in desk.
Photo of a mid-sized transitional study room in London with multi-coloured walls and a built-in desk.
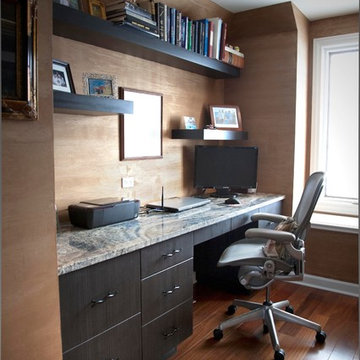
Inspiration for a mid-sized modern study room in Chicago with beige walls, dark hardwood floors, no fireplace and a built-in desk.
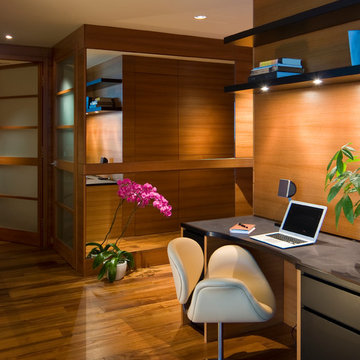
The transformation of this high-rise condo in the heart of San Francisco was literally from floor to ceiling. Studio Becker custom built everything from the bed and shoji screens to the interior doors and wall paneling...and of course the kitchen, baths and wardrobes!
It’s all Studio Becker in this master bedroom - teak light boxes line the ceiling, shoji sliding doors conceal the walk-in closet and house the flat screen TV. A custom teak bed with a headboard and storage drawers below transition into full-height night stands with mirrored fronts (with lots of storage inside) and interior up-lit shelving with a light valance above. A window seat that provides additional storage and a lounging area finishes out the room.
Teak wall paneling with a concealed touchless coat closet, interior shoji doors and a desk niche with an inset leather writing surface and cord catcher are just a few more of the customized features built for this condo.
This Collection M kitchen, in Manhattan, high gloss walnut burl and Rimini stainless steel, is packed full of fun features, including an eating table that hydraulically lifts from table height to bar height for parties, an in-counter appliance garage in a concealed elevation system and Studio Becker’s electric Smart drawer with custom inserts for sushi service, fine bone china and stemware.
Combinations of teak and black lacquer with custom vanity designs give these bathrooms the Asian flare the homeowner’s were looking for.
This project has been featured on HGTV's Million Dollar Rooms
Mid-sized Home Office Design Ideas with a Built-in Desk
1