Mid-sized Home Office Design Ideas with a Freestanding Desk
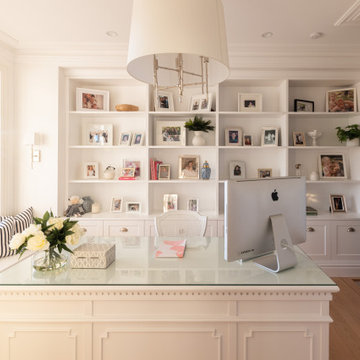
Photo of a mid-sized traditional home office in Brisbane with white walls, light hardwood floors and a freestanding desk.

This remodel transformed two condos into one, overcoming access challenges. We designed the space for a seamless transition, adding function with a laundry room, powder room, bar, and entertaining space.
A sleek office table and chair complement the stunning blue-gray wallpaper in this home office. The corner lounge chair with an ottoman adds a touch of comfort. Glass walls provide an open ambience, enhanced by carefully chosen decor, lighting, and efficient storage solutions.
---Project by Wiles Design Group. Their Cedar Rapids-based design studio serves the entire Midwest, including Iowa City, Dubuque, Davenport, and Waterloo, as well as North Missouri and St. Louis.
For more about Wiles Design Group, see here: https://wilesdesigngroup.com/
To learn more about this project, see here: https://wilesdesigngroup.com/cedar-rapids-condo-remodel

In this beautiful farmhouse style home, our Carmel design-build studio planned an open-concept kitchen filled with plenty of storage spaces to ensure functionality and comfort. In the adjoining dining area, we used beautiful furniture and lighting that mirror the lovely views of the outdoors. Stone-clad fireplaces, furnishings in fun prints, and statement lighting create elegance and sophistication in the living areas. The bedrooms are designed to evoke a calm relaxation sanctuary with plenty of natural light and soft finishes. The stylish home bar is fun, functional, and one of our favorite features of the home!
---
Project completed by Wendy Langston's Everything Home interior design firm, which serves Carmel, Zionsville, Fishers, Westfield, Noblesville, and Indianapolis.
For more about Everything Home, see here: https://everythinghomedesigns.com/
To learn more about this project, see here:
https://everythinghomedesigns.com/portfolio/farmhouse-style-home-interior/
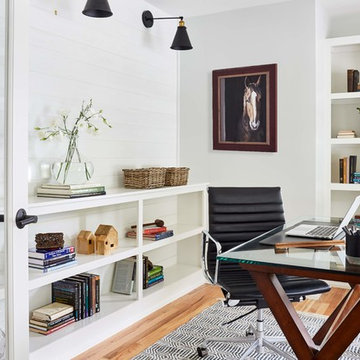
Design ideas for a mid-sized country study room in Richmond with white walls, a freestanding desk, brown floor, light hardwood floors and no fireplace.

The idea for this space came from two key elements: functionality and design. Being a multi-purpose space, this room presents a beautiful workstation with black and rattan desk atop a hair on hide zebra print rug. The credenza behind the desk allows for ample storage for office supplies and linens for the stylish and comfortable white sleeper sofa. Stunning geometric wall covering, custom drapes and a black and gold light fixture add to the collected mid-century modern and contemporary feel.
Photo: Zeke Ruelas
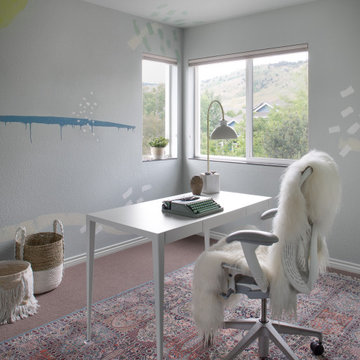
Our client is a writer, and wanted to an inspired space free of clutter. Her vintage silk rug paired beautifully with a desk from ABC Home, which has a beautiful view of the foothills. Her comfy chair got a fuzzy coat. We painted the walls with freedom and intuition. The lamps were sourced from Dutton Brown and Anthropologie. The vintage typewriter belonged to our client's grandfather.
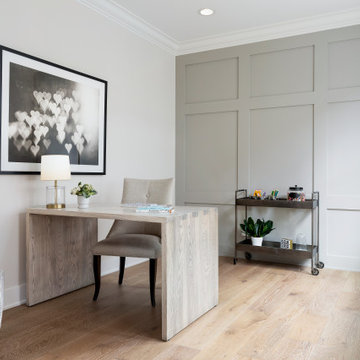
Home office with wall paneling and desk.
Photo of a mid-sized transitional study room in Minneapolis with grey walls, light hardwood floors, a freestanding desk, beige floor and panelled walls.
Photo of a mid-sized transitional study room in Minneapolis with grey walls, light hardwood floors, a freestanding desk, beige floor and panelled walls.

This client wanted a place he could work, watch his favorite sports and movies, and also entertain. A gorgeous rustic luxe man cave (media room and home office) for an avid hunter and whiskey connoisseur. Rich leather and velvet mixed with cement and industrial piping fit the bill, giving this space the perfect blend of masculine luxury with plenty of space to work and play.
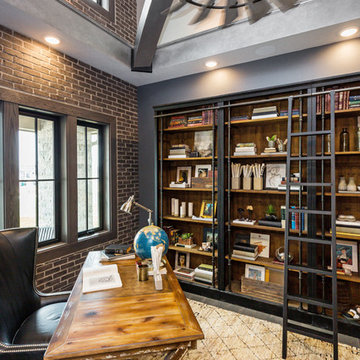
Mid-sized industrial study room in Other with grey walls, dark hardwood floors, no fireplace, a freestanding desk and brown floor.
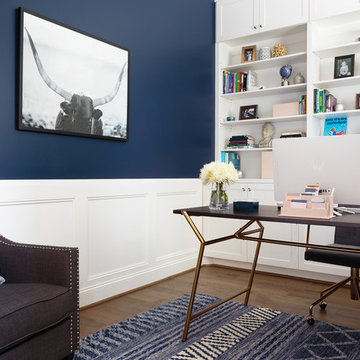
This study was designed with a young family in mind. A longhorn fan a black and white print was featured and used family photos and kids artwork for accents. Adding a few accessories on the bookcase with favorite books on the shelves give this space finishing touches. A mid-century desk and chair was recommended from CB2 to give the space a more modern feel but keeping a little traditional in the mix. Navy Wall to create bring your eye into the room as soon as you walk in from the front door.
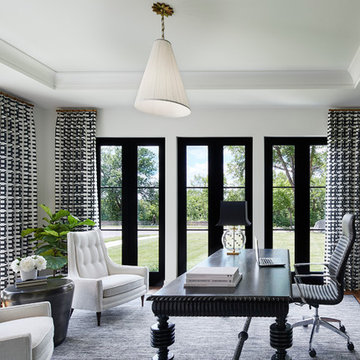
Martha O'Hara Interiors, Furnishings & Photo Styling | Detail Design + Build, Builder | Charlie & Co. Design, Architect | Corey Gaffer, Photography | Please Note: All “related,” “similar,” and “sponsored” products tagged or listed by Houzz are not actual products pictured. They have not been approved by Martha O’Hara Interiors nor any of the professionals credited. For information about our work, please contact design@oharainteriors.com.
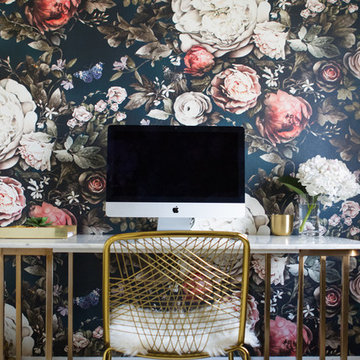
Betty Wang
Design ideas for a mid-sized contemporary study room in Toronto with multi-coloured walls and a freestanding desk.
Design ideas for a mid-sized contemporary study room in Toronto with multi-coloured walls and a freestanding desk.
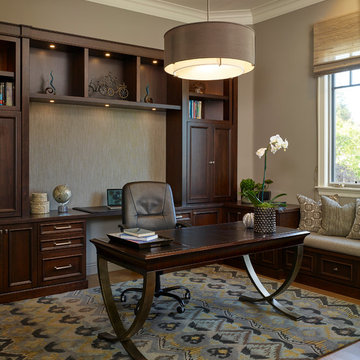
Ken Gutmaker
This is an example of a mid-sized traditional study room in San Francisco with grey walls, medium hardwood floors and a freestanding desk.
This is an example of a mid-sized traditional study room in San Francisco with grey walls, medium hardwood floors and a freestanding desk.

Modern neutral home office with a vaulted ceiling.
Mid-sized modern study room in Miami with beige walls, light hardwood floors, no fireplace, a freestanding desk, beige floor, vaulted and panelled walls.
Mid-sized modern study room in Miami with beige walls, light hardwood floors, no fireplace, a freestanding desk, beige floor, vaulted and panelled walls.

Mid-sized country home studio in London with white walls, carpet, a freestanding desk and exposed beam.
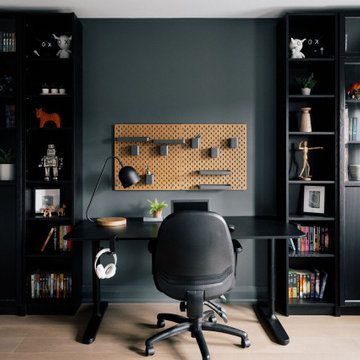
Mid-sized contemporary study room in Toronto with medium hardwood floors, a freestanding desk, brown floor and green walls.
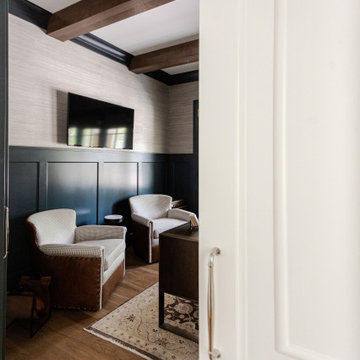
The home office is used daily for this executive who works remotely. Everything was thoughtfully designed for the needs - a drink refrigerator and file drawers are built into the wall cabinetry; various lighting options, grass cloth wallpaper, swivel chairs and a wall-mounted tv
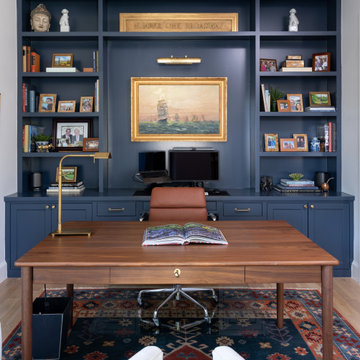
Photo of a mid-sized traditional study room in Dallas with light hardwood floors and a freestanding desk.

This basement home office received a top to bottom upgrade. Previously a dark, uninviting space we had the goal to make it light and bright. We started by removing the existing carpeting and replacing it with luxury vinyl. The client's previously owned the walnut sideboard, and we creatively repurposed it as part of the beautiful builtins. Functional storage on the bottom and the bookshelves host meaningful and curated accessories. We layered the most stunning oriental rug and using a teak and concrete dining table as a desk for ample work surface. A soft and delicate roman shade, brightened up the wall paint, replaced the ceiling light fixture and added commissioned artwork to complete the look.
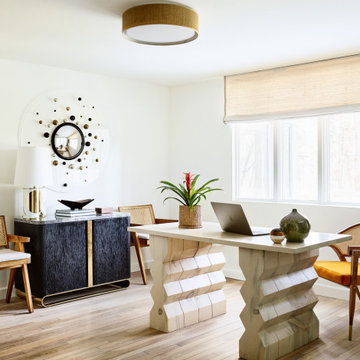
The interior of this spacious, upscale Bauhaus-style home, designed by our Boston studio, uses earthy materials like subtle woven touches and timber and metallic finishes to provide natural textures and form. The cozy, minimalist environment is light and airy and marked with playful elements like a recurring zig-zag pattern and peaceful escapes including the primary bedroom and a made-over sun porch.
---
Project designed by Boston interior design studio Dane Austin Design. They serve Boston, Cambridge, Hingham, Cohasset, Newton, Weston, Lexington, Concord, Dover, Andover, Gloucester, as well as surrounding areas.
For more about Dane Austin Design, click here: https://daneaustindesign.com/
To learn more about this project, click here:
https://daneaustindesign.com/weston-bauhaus
Mid-sized Home Office Design Ideas with a Freestanding Desk
1