Mid-sized Home Office Design Ideas with Plywood Floors
Refine by:
Budget
Sort by:Popular Today
1 - 20 of 95 photos
Item 1 of 3
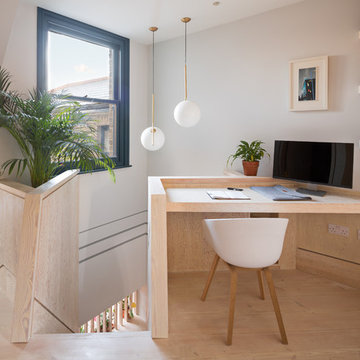
Adam Scott
Inspiration for a mid-sized contemporary home office in London with multi-coloured walls, plywood floors, a built-in desk and brown floor.
Inspiration for a mid-sized contemporary home office in London with multi-coloured walls, plywood floors, a built-in desk and brown floor.
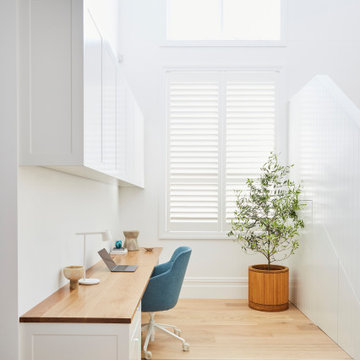
Design ideas for a mid-sized study room in Other with white walls, plywood floors, a built-in desk and brown floor.

半地下に埋められた寝室兼書斎。アイレベルが地面と近くなり落ち着いた空間に。
photo : Shigeo Ogawa
Inspiration for a mid-sized modern study room in Other with white walls, plywood floors, a wood stove, a brick fireplace surround, a built-in desk, brown floor, timber and planked wall panelling.
Inspiration for a mid-sized modern study room in Other with white walls, plywood floors, a wood stove, a brick fireplace surround, a built-in desk, brown floor, timber and planked wall panelling.
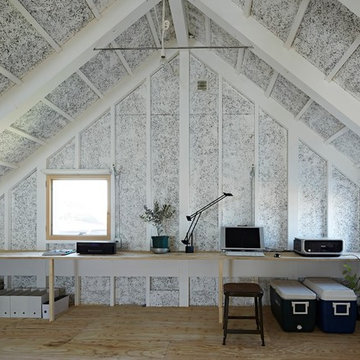
Photos by Koichi Torimura
Mid-sized modern study room in Yokohama with a built-in desk, white walls and plywood floors.
Mid-sized modern study room in Yokohama with a built-in desk, white walls and plywood floors.
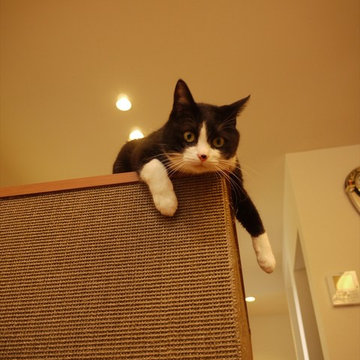
リビングの一角に作った奥様のワークスペース。
間仕切りの腰壁にサイザル麻タイルを貼り、3匹の猫たちが思う存分爪を砥げるようにした。
腰壁の上ではいつも愛猫が仕事を見守ってくれる。
この大爪とぎを作って以降、家具や壁紙など他の場所で爪を砥がれる被害が無くなった。施工後5年以上経ってもこの爪とぎは健在である。
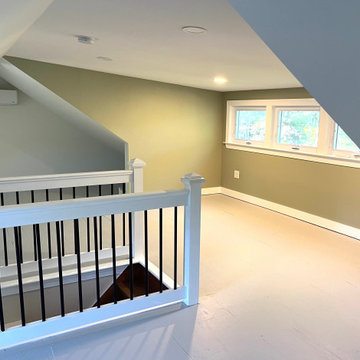
Our clients needed to find space for a home office. The attic, dark, with very low ceilings and no windows, could not be used. After the renovation, they gained an incredible space full of natural light, closet space, and enough room for a home office, reading nooks, and more.
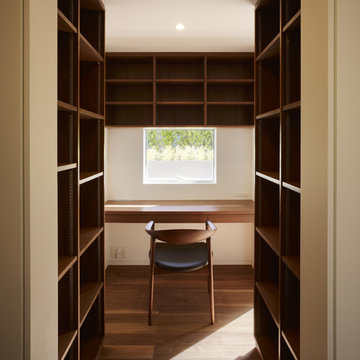
(C) Forward Stroke Inc.
Photo of a mid-sized modern study room in Other with white walls, plywood floors, a built-in desk and brown floor.
Photo of a mid-sized modern study room in Other with white walls, plywood floors, a built-in desk and brown floor.
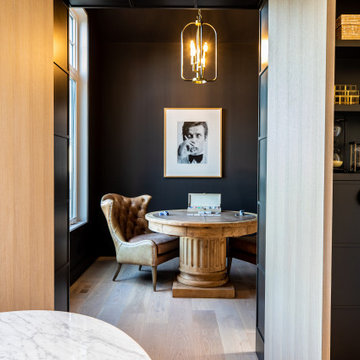
Hidden Home Office
Modern Farmhouse
Calgary, Alberta
Design ideas for a mid-sized country home office in Calgary with a library, black walls, plywood floors, a freestanding desk, brown floor and wallpaper.
Design ideas for a mid-sized country home office in Calgary with a library, black walls, plywood floors, a freestanding desk, brown floor and wallpaper.
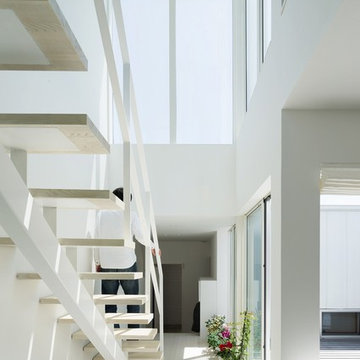
蛭根の丘 撮影:西川公朗
Mid-sized modern craft room in Other with white walls, plywood floors and white floor.
Mid-sized modern craft room in Other with white walls, plywood floors and white floor.
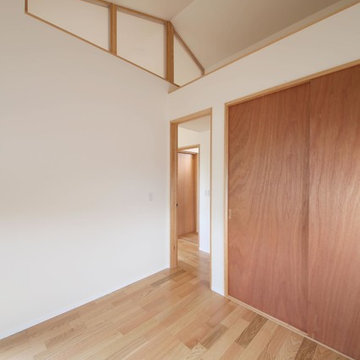
天井が高く開放的な書斎。気配が繋がるよう屋根形状に沿って欄間を設けています。右上はロフト(物置)、屋根形状を活かすためにできた空間なのですが、ちょっとした物置として。
Photo of a mid-sized modern study room in Other with white walls, plywood floors, a freestanding desk, brown floor, no fireplace, wallpaper and wallpaper.
Photo of a mid-sized modern study room in Other with white walls, plywood floors, a freestanding desk, brown floor, no fireplace, wallpaper and wallpaper.
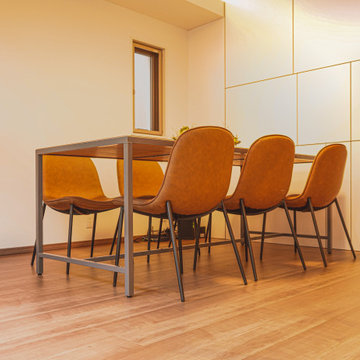
チェアはブラウン色をチョイス
Design ideas for a mid-sized modern home office in Nagoya with white walls, plywood floors, no fireplace, a freestanding desk and brown floor.
Design ideas for a mid-sized modern home office in Nagoya with white walls, plywood floors, no fireplace, a freestanding desk and brown floor.
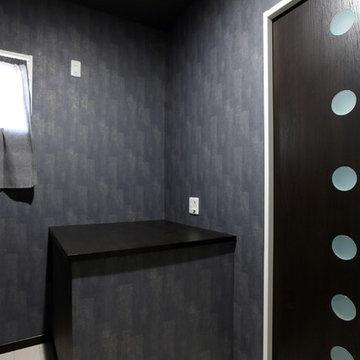
撮影 写真家 西村仁見
Inspiration for a mid-sized modern study room in Other with black walls, plywood floors, a built-in desk and white floor.
Inspiration for a mid-sized modern study room in Other with black walls, plywood floors, a built-in desk and white floor.
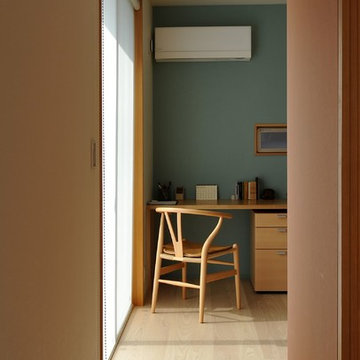
Mid-sized contemporary study room in Other with blue walls, plywood floors, a built-in desk and beige floor.
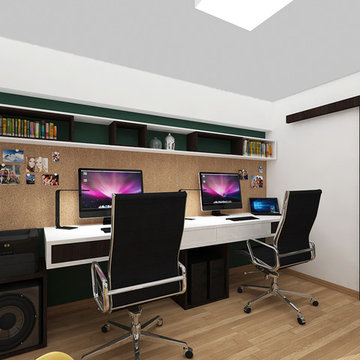
THE OFFICE. The office is a very important part of the apartment, the owners having their own business as well, they have to be able to work from home too, so we created a work-space that feels personal and cozy. A really cool feature is the cork wall covering between the desk and the suspended boxes that serve as shelves for different items. It can be used for posting different tasks, messages or even pictures of loved ones from vacations or simple events that became favorite memories.
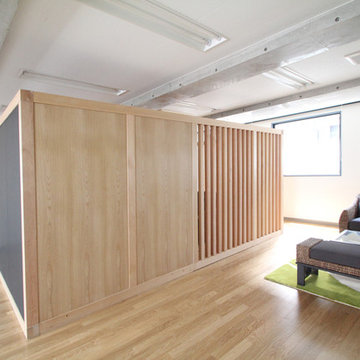
木のオフィス|Design/Photo by Ogino Takamitsu Atelier
仕様:木の箱
(柱・梁・土台・格子:ツガ
木板:ナラ突板・黒板塗装)
床:ナラフローリング貼
壁:ビニールクロス貼
賃貸オフィスビルのフロアの中に、木の箱を作った。
箱の壁を「木板」「格子」「黒板」と3っつのマテリアルに変えただけで、.多様な表情を見せてくれる。
木の箱は、ワザと洗練させず、仕上げをちょっと荒い感じに作る。ルーズな感じの方が、人は気楽に空間を楽しめ、心地の質が上がる。
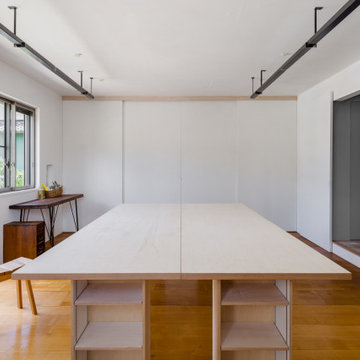
和紙の建具を開くと日本画教室を行っている美術作家のアトリエ。このアトリエは、床壁天井塗装仕上げで、施主施工。
床板はロシアンバーチ合板に二種類のリボスを混ぜて塗装。
This is an example of a mid-sized asian home studio in Other with white walls, plywood floors, no fireplace, a freestanding desk and brown floor.
This is an example of a mid-sized asian home studio in Other with white walls, plywood floors, no fireplace, a freestanding desk and brown floor.
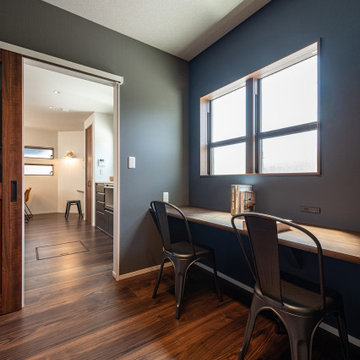
This is an example of a mid-sized modern study room in Fukuoka with grey walls, plywood floors, no fireplace, a built-in desk, brown floor, wallpaper and wallpaper.
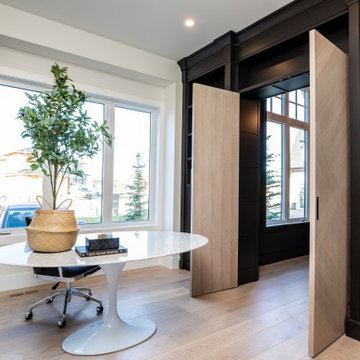
Home Office w/ Secondary Library Space
Modern Farmhouse
Calgary, Alberta
Design ideas for a mid-sized country home office in Calgary with a library, black walls, plywood floors, a freestanding desk and brown floor.
Design ideas for a mid-sized country home office in Calgary with a library, black walls, plywood floors, a freestanding desk and brown floor.
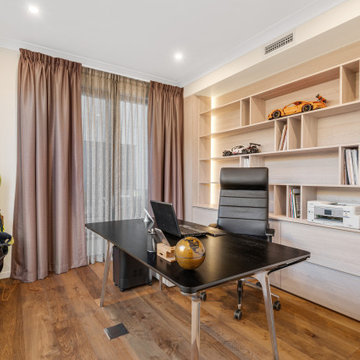
Design ideas for a mid-sized contemporary study room in Brisbane with white walls, a freestanding desk, brown floor and plywood floors.
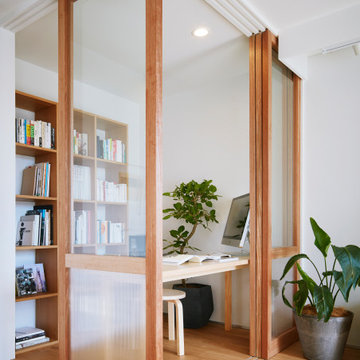
築18年のマンション住戸を改修し、寝室と廊下の間に10枚の連続引戸を挿入した。引戸は周辺環境との繋がり方の調整弁となり、廊下まで自然採光したり、子供の成長や気分に応じた使い方ができる。また、リビングにはガラス引戸で在宅ワークスペースを設置し、家族の様子を見守りながら引戸の開閉で音の繋がり方を調節できる。限られた空間でも、そこで過ごす人々が様々な距離感を選択できる、繋がりつつ離れられる家である。(写真撮影:Forward Stroke Inc.)
Mid-sized Home Office Design Ideas with Plywood Floors
1