Mid-sized Industrial Dining Room Design Ideas
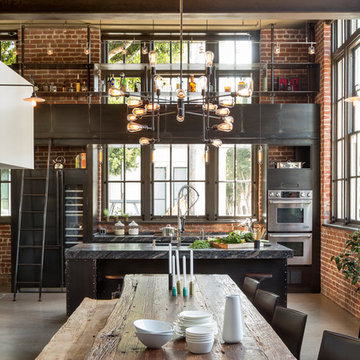
Interior Design: Muratore Corp Designer, Cindy Bayon | Construction + Millwork: Muratore Corp | Photography: Scott Hargis
Photo of a mid-sized industrial kitchen/dining combo in San Francisco with multi-coloured walls, concrete floors and no fireplace.
Photo of a mid-sized industrial kitchen/dining combo in San Francisco with multi-coloured walls, concrete floors and no fireplace.

Photo of a mid-sized industrial open plan dining in Sydney with white walls, light hardwood floors, a standard fireplace, a concrete fireplace surround, brown floor, exposed beam and brick walls.
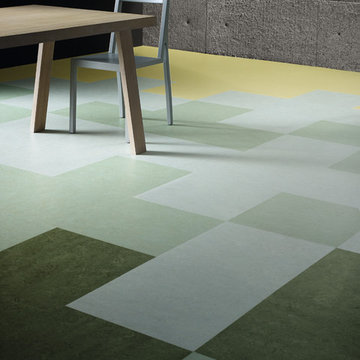
Mid-sized industrial kitchen/dining combo in Chicago with grey walls, linoleum floors and no fireplace.

A custom millwork piece in the living room was designed to house an entertainment center, work space, and mud room storage for this 1700 square foot loft in Tribeca. Reclaimed gray wood clads the storage and compliments the gray leather desk. Blackened Steel works with the gray material palette at the desk wall and entertainment area. An island with customization for the family dog completes the large, open kitchen. The floors were ebonized to emphasize the raw materials in the space.
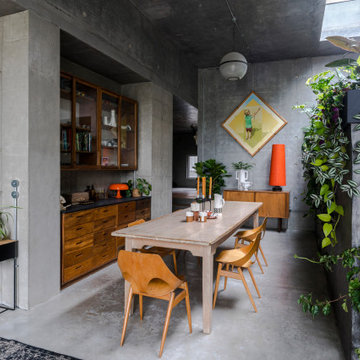
Inspired by concrete skate parks, this family home in rural Lewes was featured in Grand Designs. Our brief was to inject colour and texture to offset the cold concrete surfaces of the property. Within the walls of this architectural wonder, we created bespoke soft furnishings and specified iconic contemporary furniture, adding warmth to the industrial interior.
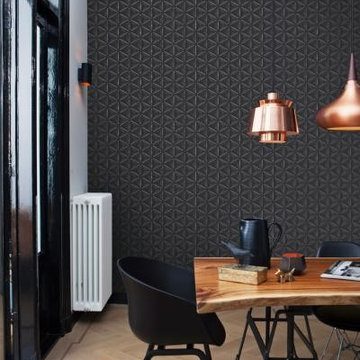
Photo of a mid-sized industrial open plan dining in Vancouver with black walls, light hardwood floors and no fireplace.
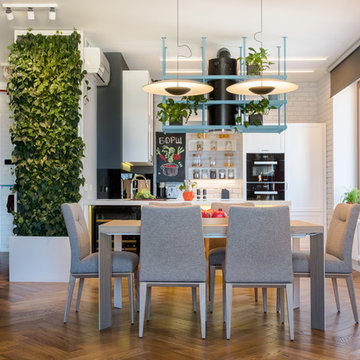
Автор проекта: Антон Базалийский.
На фото вид на столовую группу и кухню. Одним из пожеланий заказчиков было "оживить" интерьер растениями. Так появилась фитостена и вытяжка с подставкой для комнатный растений.
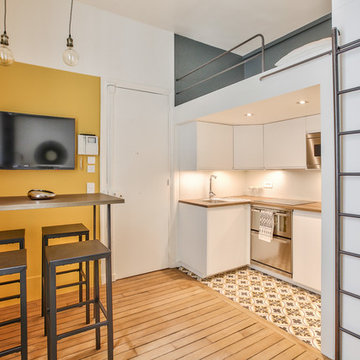
Jolie cuisine IKEA collection VOXTORP blanche, toute équipée. Micro-mosaïques blanches pour la crédence, et plan de travail chêne foncé pour le contraste. Cuisine ultra-moderne, avec tout ce qu'il faut !
Elle se situe sous le lit en mezzanine, qui ressemble à une vraie chambre grâce aux pans de murs peints en gris foncé pour accentuer la partie nuit, le tout accessible grâce à l'échelle en métal amovible, réalisée sur-mesure.
Le tout faisant face à la partie salle à manger, qui sur le même principe, se démarque visuellement grâce à ses murs de couleurs qui viennent créer une pièce dans la pièce.
Table et chaises hautes choisies pour casser la hauteur sous plafond.
https://www.nevainteriordesign.com/
Liens Magazines :
Houzz
https://www.houzz.fr/ideabooks/97017180/list/couleur-d-hiver-le-jaune-curry-epice-la-decoration
Castorama
https://www.18h39.fr/articles/9-conseils-de-pro-pour-rendre-un-appartement-en-rez-de-chaussee-lumineux.html
Maison Créative
http://www.maisoncreative.com/transformer/amenager/comment-amenager-lespace-sous-une-mezzanine-9753
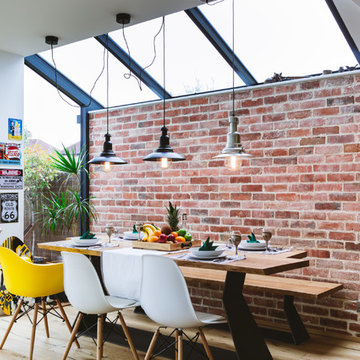
Photo of a mid-sized industrial dining room in London with white walls, light hardwood floors and beige floor.
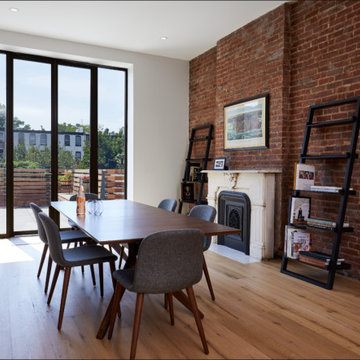
Inspiration for a mid-sized industrial separate dining room in New York with red walls, light hardwood floors, a standard fireplace, a stone fireplace surround and beige floor.
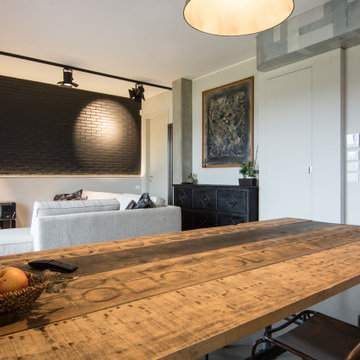
Il tavolo da pranzo ha la struttura delle gambe in ferro girgio realizzata con tubi da idraulico e il piano in assi di legno vecchio sciupato industriali. Per uno stile a metà tra il rustico e l'industriale con qualche tocco vintage. La parete sullo sfondo in mattoni neri si rende quinta visiva illuminata da occhi di bue
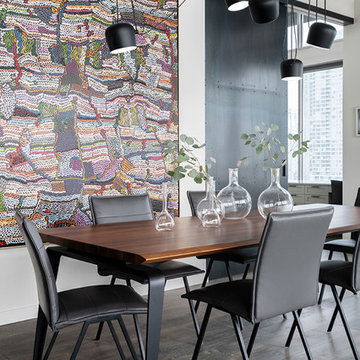
Industrial Dining Room with oversized statement artwork.
Inspiration for a mid-sized industrial open plan dining in Seattle with grey walls, medium hardwood floors and grey floor.
Inspiration for a mid-sized industrial open plan dining in Seattle with grey walls, medium hardwood floors and grey floor.
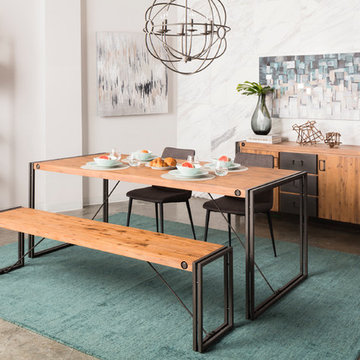
Photo of a mid-sized industrial dining room in Dallas with white walls and concrete floors.
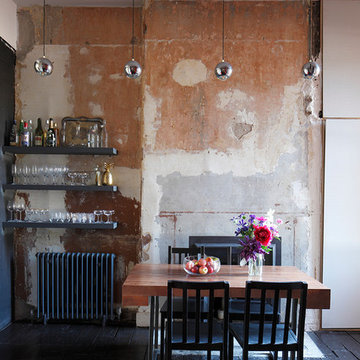
James Balston
Inspiration for a mid-sized industrial dining room in London with beige walls, dark hardwood floors and a standard fireplace.
Inspiration for a mid-sized industrial dining room in London with beige walls, dark hardwood floors and a standard fireplace.
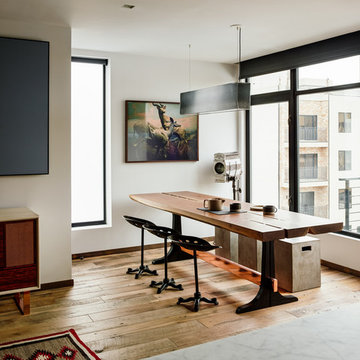
A lot of the furniture in the space was custom designed for the space. The dining room table was a piece that the homeowners had already had built by great local millworkers. We knew from the beginning that the dining room table would be a big part of the space, so we made sure to design a niche for it.
© Joe Fletcher Photography
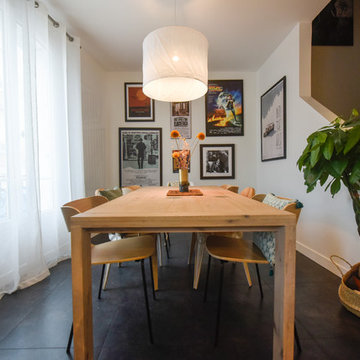
Photo of a mid-sized industrial open plan dining in Paris with white walls and grey floor.
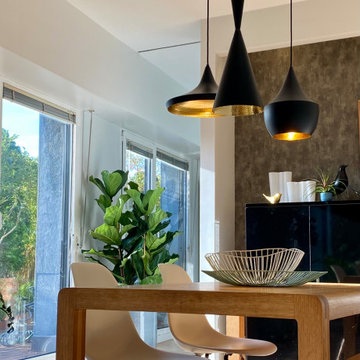
Mid-sized industrial separate dining room in Other with metallic walls and light hardwood floors.
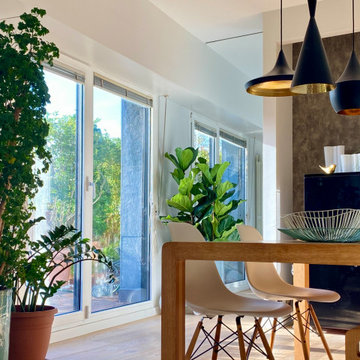
Photo of a mid-sized industrial separate dining room in Other with metallic walls and light hardwood floors.
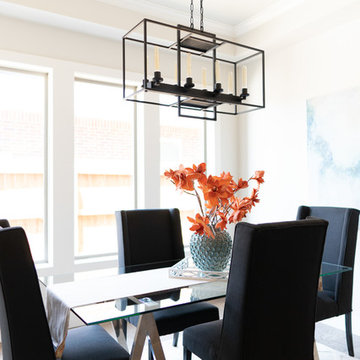
Dining Room
Design ideas for a mid-sized industrial separate dining room in Oklahoma City with light hardwood floors, no fireplace, brown floor and grey walls.
Design ideas for a mid-sized industrial separate dining room in Oklahoma City with light hardwood floors, no fireplace, brown floor and grey walls.
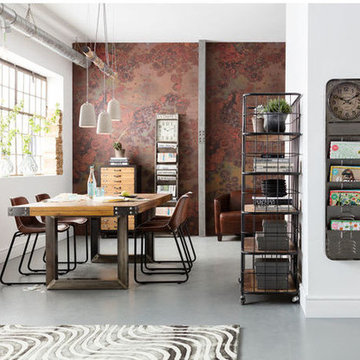
Photo of a mid-sized industrial separate dining room in Miami with white walls, concrete floors, no fireplace and grey floor.
Mid-sized Industrial Dining Room Design Ideas
1