Mid-sized Industrial Hallway Design Ideas
Refine by:
Budget
Sort by:Popular Today
1 - 20 of 424 photos
Item 1 of 3
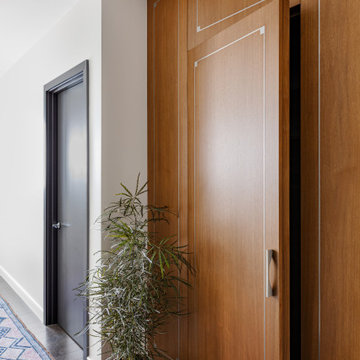
Our Cambridge interior design studio gave a warm and welcoming feel to this converted loft featuring exposed-brick walls and wood ceilings and beams. Comfortable yet stylish furniture, metal accents, printed wallpaper, and an array of colorful rugs add a sumptuous, masculine vibe.
---
Project designed by Boston interior design studio Dane Austin Design. They serve Boston, Cambridge, Hingham, Cohasset, Newton, Weston, Lexington, Concord, Dover, Andover, Gloucester, as well as surrounding areas.
For more about Dane Austin Design, click here: https://daneaustindesign.com/
To learn more about this project, click here:
https://daneaustindesign.com/luxury-loft

A sensitive remodelling of a Victorian warehouse apartment in Clerkenwell. The design juxtaposes historic texture with contemporary interventions to create a rich and layered dwelling.
Our clients' brief was to reimagine the apartment as a warm, inviting home while retaining the industrial character of the building.
We responded by creating a series of contemporary interventions that are distinct from the existing building fabric. Each intervention contains a new domestic room: library, dressing room, bathroom, ensuite and pantry. These spaces are conceived as independent elements, lined with bespoke timber joinery and ceramic tiling to create a distinctive atmosphere and identity to each.
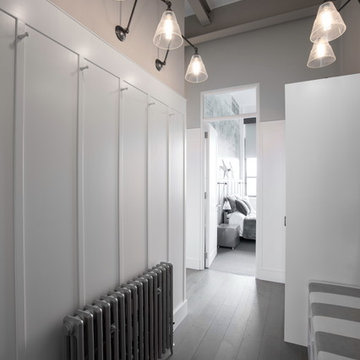
The brief for this project involved completely re configuring the space inside this industrial warehouse style apartment in Chiswick to form a one bedroomed/ two bathroomed space with an office mezzanine level. The client wanted a look that had a clean lined contemporary feel, but with warmth, texture and industrial styling. The space features a colour palette of dark grey, white and neutral tones with a bespoke kitchen designed by us, and also a bespoke mural on the master bedroom wall.
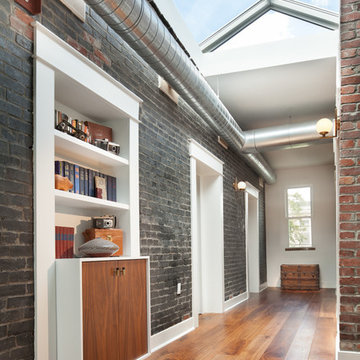
Design ideas for a mid-sized industrial hallway in DC Metro with black walls and medium hardwood floors.
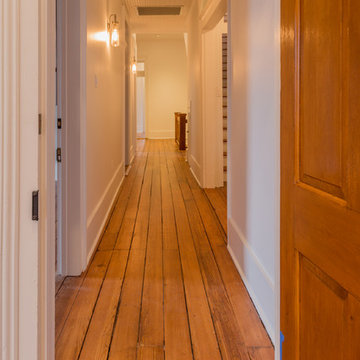
Darren Heine
Photo of a mid-sized industrial hallway in Houston with white walls, medium hardwood floors and brown floor.
Photo of a mid-sized industrial hallway in Houston with white walls, medium hardwood floors and brown floor.
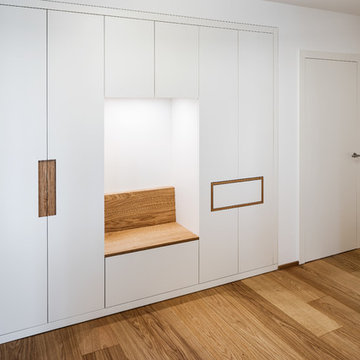
Jannis Wiebusch
Photo of a mid-sized industrial hallway in Essen with white walls, medium hardwood floors and brown floor.
Photo of a mid-sized industrial hallway in Essen with white walls, medium hardwood floors and brown floor.
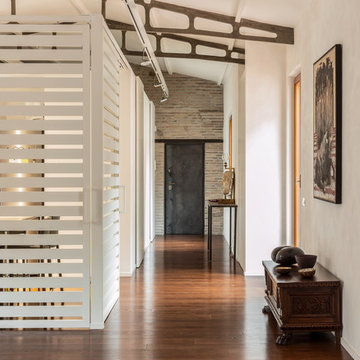
Foto di Angelo Talia
Progetto: Studio THEN Architecture
Design ideas for a mid-sized industrial hallway in Rome with white walls, brown floor and medium hardwood floors.
Design ideas for a mid-sized industrial hallway in Rome with white walls, brown floor and medium hardwood floors.

This is an example of a mid-sized industrial hallway in Moscow with green walls, dark hardwood floors, brown floor and wood walls.
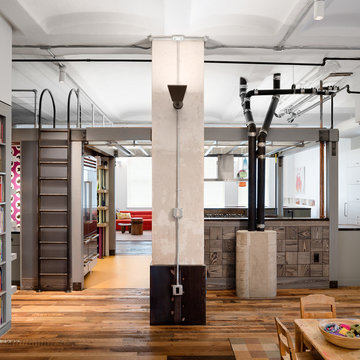
Photo Credit: Amy Barkow | Barkow Photo,
Lighting Design: LOOP Lighting,
Interior Design: Blankenship Design,
General Contractor: Constructomics LLC
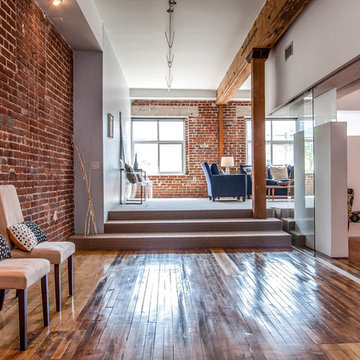
Photo of a mid-sized industrial hallway in Los Angeles with medium hardwood floors, white walls and brown floor.
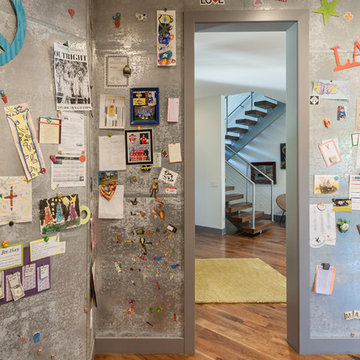
Kristian Walker
This is an example of a mid-sized industrial hallway in Grand Rapids with medium hardwood floors and grey walls.
This is an example of a mid-sized industrial hallway in Grand Rapids with medium hardwood floors and grey walls.
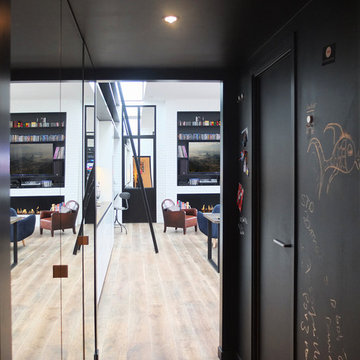
NIDO
This is an example of a mid-sized industrial hallway in Paris with black walls and medium hardwood floors.
This is an example of a mid-sized industrial hallway in Paris with black walls and medium hardwood floors.
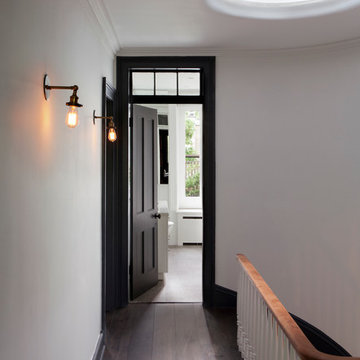
Rachael Stollar
Design ideas for a mid-sized industrial hallway in New York with white walls and dark hardwood floors.
Design ideas for a mid-sized industrial hallway in New York with white walls and dark hardwood floors.

By adding the wall between the Foyer and Family Room, the view to the Family Room is now beautifully framed by the black cased opening. Perforated metal wall scones flank the hallway to the right, which leads to the private bedroom suites. The relocated coat closet provides an end to the new floating fireplace, hearth and built in shelves. On the left, artwork is perfectly lit to lead visitors into the Family Room. Engineered European Oak flooring was installed. The wide plank matte finish compliments the industrial feel of the existing rough cut ceiling beams.
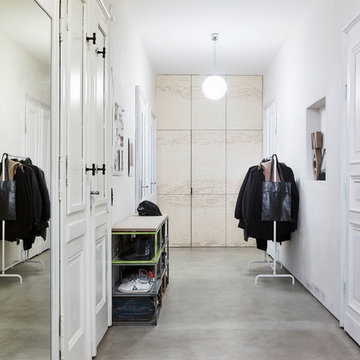
© Michael Moser
Inspiration for a mid-sized industrial hallway in Leipzig with white walls, concrete floors and grey floor.
Inspiration for a mid-sized industrial hallway in Leipzig with white walls, concrete floors and grey floor.
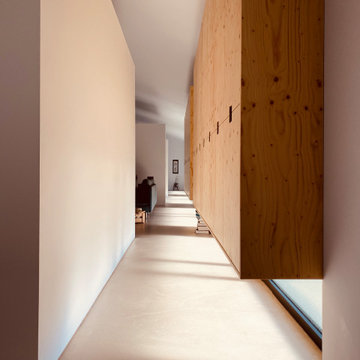
Vista desde el hall de acceso de toda la longitud de la vivienda. Se aprecia la luz natural rasante que baña el suelo bajo el mobiliario suspendido.
Design ideas for a mid-sized industrial hallway in Madrid with white walls, concrete floors and grey floor.
Design ideas for a mid-sized industrial hallway in Madrid with white walls, concrete floors and grey floor.
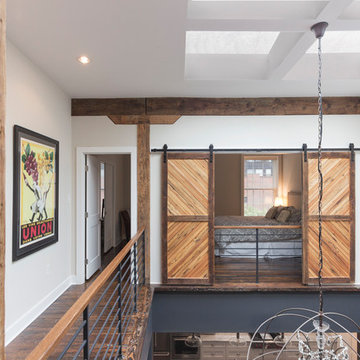
Inspiration for a mid-sized industrial hallway in DC Metro with beige walls, medium hardwood floors and brown floor.
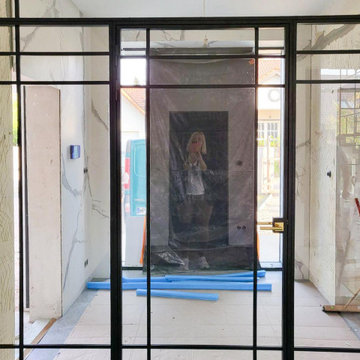
Double steel doors with side panels that open in the Art Deco style. Internal steel doors at the main entrance to the house. Art Deco-style doors made of pure steel, steel muntins, a golden steel handle, tempered safety glass, steel hinges.

This simple black and white hallway still makes a statement. With a clean color palette, the focus is on the architectural details of the triple groin vault ceilings, each with a modern, matte black lantern at the center. It is a unique take on a french country design.
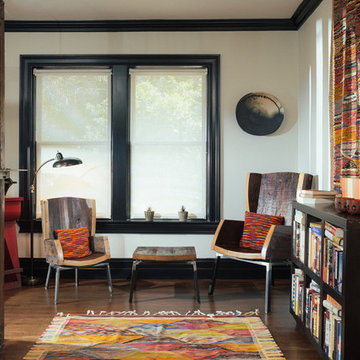
Brett Mountain
Inspiration for a mid-sized industrial hallway in Detroit with white walls, dark hardwood floors and brown floor.
Inspiration for a mid-sized industrial hallway in Detroit with white walls, dark hardwood floors and brown floor.
Mid-sized Industrial Hallway Design Ideas
1