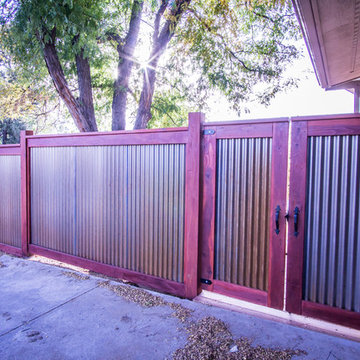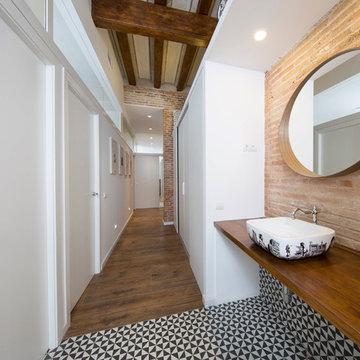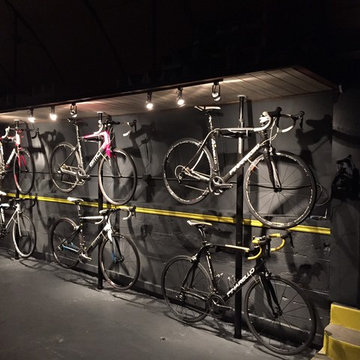24,381 Mid-sized Industrial Home Design Photos
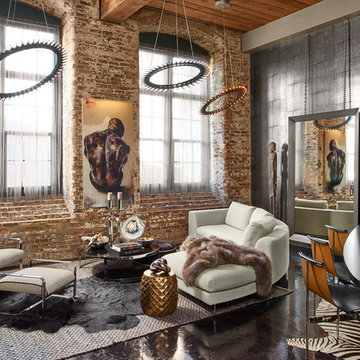
In some ways, this room is so inviting it makes you think OMG I want to be in that room, and at the same time, it seems so perfect you almost don’t want to disturb it. So is this room for show or for function? “It’s both,” MaRae Simone says. Even though it’s so beautiful, sexy and perfect, it’s still designed to be livable and functional. The sofa comes with an extra dose of comfort. You’ll also notice from this room that MaRae loves to layer. Put rugs on top of rugs. Throws on top of throws. “I love the layering effect,” MaRae says.
MaRae Simone Interiors, Marc Mauldin Photography
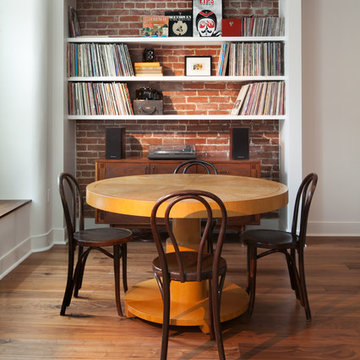
Mid-sized industrial kitchen/dining combo in DC Metro with white walls, medium hardwood floors and no fireplace.
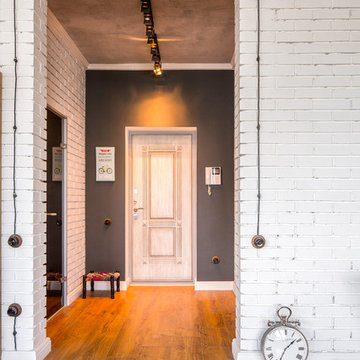
Квартира в Москве в стиле лофт
Авторы:Чаплыгина Дарья, Пеккер Юлия
Photo of a mid-sized industrial entryway in Moscow with white walls and medium hardwood floors.
Photo of a mid-sized industrial entryway in Moscow with white walls and medium hardwood floors.
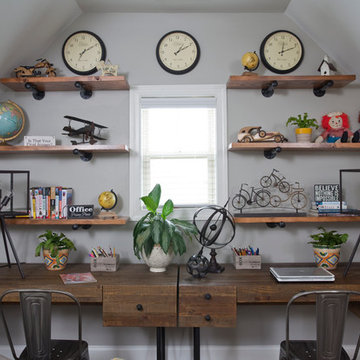
Christina Wedge
Inspiration for a mid-sized industrial kids' playroom for kids 4-10 years old and boys in Atlanta with grey walls and carpet.
Inspiration for a mid-sized industrial kids' playroom for kids 4-10 years old and boys in Atlanta with grey walls and carpet.
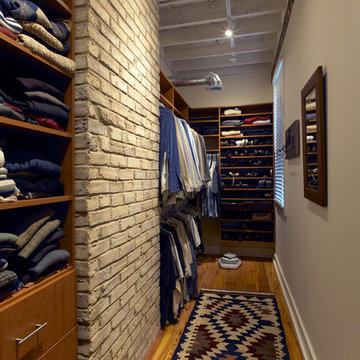
Anthony May Photography
This is an example of a mid-sized industrial men's walk-in wardrobe in Chicago with flat-panel cabinets, medium wood cabinets and medium hardwood floors.
This is an example of a mid-sized industrial men's walk-in wardrobe in Chicago with flat-panel cabinets, medium wood cabinets and medium hardwood floors.
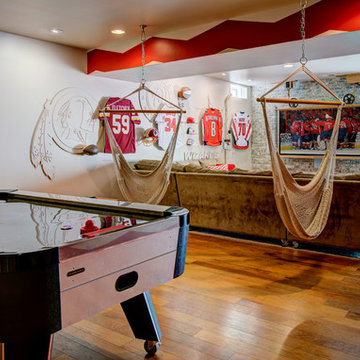
This energetic and inviting space offers entertainment, relaxation, quiet comfort or spirited revelry for the whole family. The fan wall proudly and safely displays treasures from favorite teams adding life and energy to the space while bringing the whole room together.
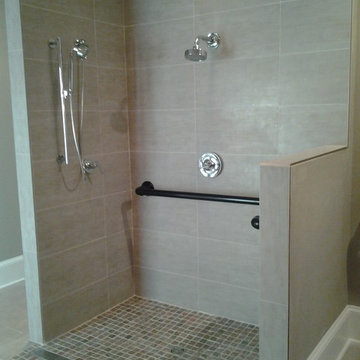
Who says a barrier-free shower has to look institutionalized? This shower is complete with chrome MEN fixtures, a 60" linear drain, Italian imported tile, and custom-made grab bars to complete this industrial bathroom.
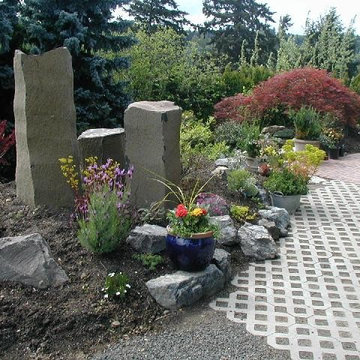
Car pad, newly planted(3 months, certainly not complete. Of interest is the "turfblock" filled with gravel and seeded in the spring or fall with grass allowing heavy traffic passage
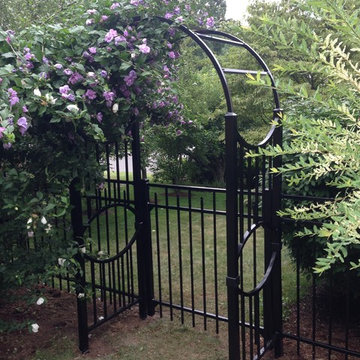
Design ideas for a mid-sized industrial side yard garden in Boston with a garden path.
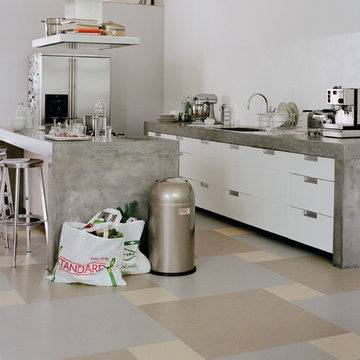
Design ideas for a mid-sized industrial galley separate kitchen in Chicago with linoleum floors, a drop-in sink, flat-panel cabinets, white cabinets, stainless steel appliances and with island.
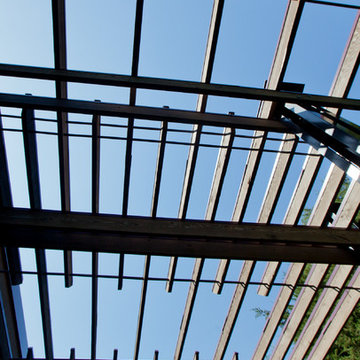
Architect Steven Mooney
Design ideas for a mid-sized industrial backyard patio in Minneapolis with a pergola.
Design ideas for a mid-sized industrial backyard patio in Minneapolis with a pergola.
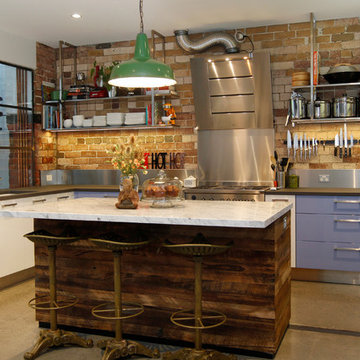
This is an example of a mid-sized industrial l-shaped separate kitchen in Melbourne with an undermount sink, flat-panel cabinets, marble benchtops, stainless steel appliances, concrete floors, with island and metallic splashback.
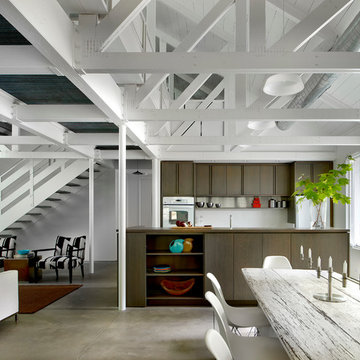
Tony Soluri
Mid-sized industrial galley open plan kitchen in Chicago with flat-panel cabinets, dark wood cabinets, quartz benchtops, white splashback, white appliances, concrete floors and with island.
Mid-sized industrial galley open plan kitchen in Chicago with flat-panel cabinets, dark wood cabinets, quartz benchtops, white splashback, white appliances, concrete floors and with island.
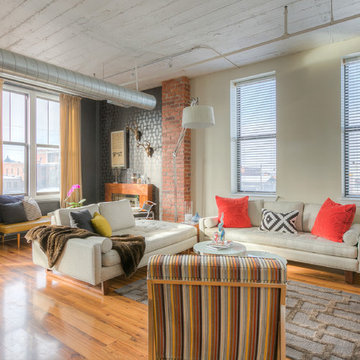
Mid Century Condo
Kansas City, MO
- Mid Century Modern Design
- Bentwood Chairs
- Geometric Lattice Wall Pattern
- New Mixed with Retro
Wesley Piercy, Haus of You Photography
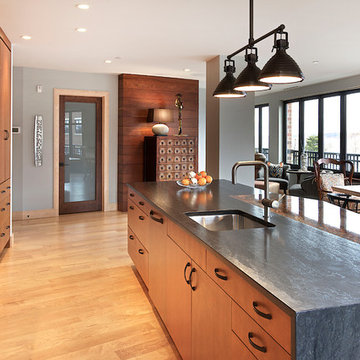
Jason Hulet Photography
Design ideas for a mid-sized industrial single-wall eat-in kitchen in Grand Rapids with flat-panel cabinets, medium wood cabinets, panelled appliances, an undermount sink, concrete benchtops, light hardwood floors and with island.
Design ideas for a mid-sized industrial single-wall eat-in kitchen in Grand Rapids with flat-panel cabinets, medium wood cabinets, panelled appliances, an undermount sink, concrete benchtops, light hardwood floors and with island.
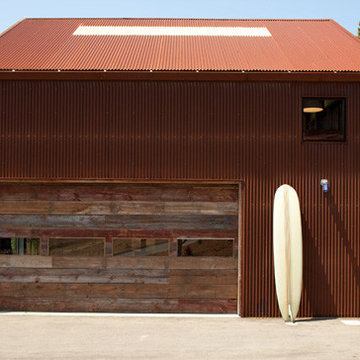
The project has 2 primary buildings, plus accessory buildings and recreational components that were designed to work together as a country compound.
Photographer: Paul Dyer
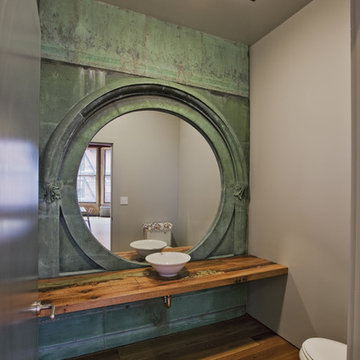
Photography by Eduard Hueber / archphoto
North and south exposures in this 3000 square foot loft in Tribeca allowed us to line the south facing wall with two guest bedrooms and a 900 sf master suite. The trapezoid shaped plan creates an exaggerated perspective as one looks through the main living space space to the kitchen. The ceilings and columns are stripped to bring the industrial space back to its most elemental state. The blackened steel canopy and blackened steel doors were designed to complement the raw wood and wrought iron columns of the stripped space. Salvaged materials such as reclaimed barn wood for the counters and reclaimed marble slabs in the master bathroom were used to enhance the industrial feel of the space.
24,381 Mid-sized Industrial Home Design Photos
7



















