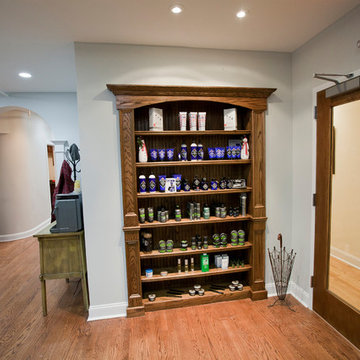24,384 Mid-sized Industrial Home Design Photos
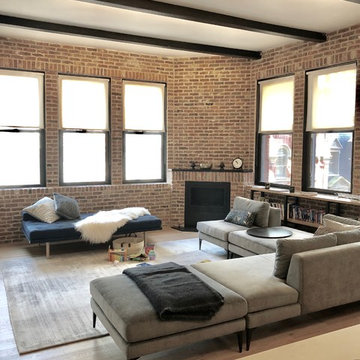
Manual Clutch Rollease Acmeda 3% screen shades
Mid-sized industrial loft-style living room in New York with a corner fireplace, a brick fireplace surround and brown floor.
Mid-sized industrial loft-style living room in New York with a corner fireplace, a brick fireplace surround and brown floor.
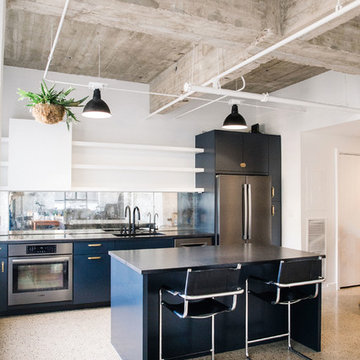
Sophie Epton Photography
This is an example of a mid-sized industrial single-wall eat-in kitchen in Austin with an undermount sink, flat-panel cabinets, blue cabinets, granite benchtops, mirror splashback, black appliances, with island and black benchtop.
This is an example of a mid-sized industrial single-wall eat-in kitchen in Austin with an undermount sink, flat-panel cabinets, blue cabinets, granite benchtops, mirror splashback, black appliances, with island and black benchtop.
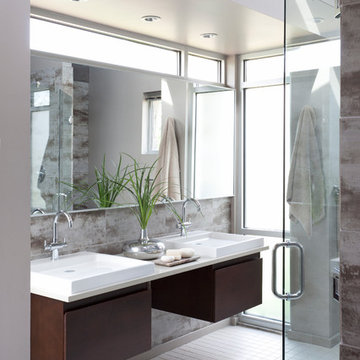
Inspiration for a mid-sized industrial master bathroom in Chicago with flat-panel cabinets, dark wood cabinets, brown tile, gray tile, a vessel sink, white floor, a hinged shower door, white benchtops and engineered quartz benchtops.
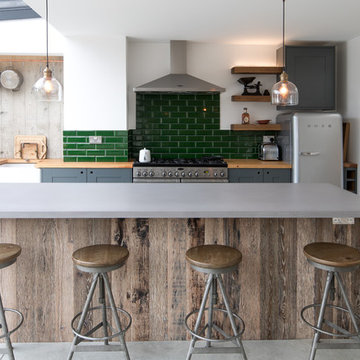
Grant Ritchie
Inspiration for a mid-sized industrial single-wall kitchen in Other with a farmhouse sink, recessed-panel cabinets, grey cabinets, green splashback, subway tile splashback, stainless steel appliances, concrete floors, with island, grey floor and wood benchtops.
Inspiration for a mid-sized industrial single-wall kitchen in Other with a farmhouse sink, recessed-panel cabinets, grey cabinets, green splashback, subway tile splashback, stainless steel appliances, concrete floors, with island, grey floor and wood benchtops.
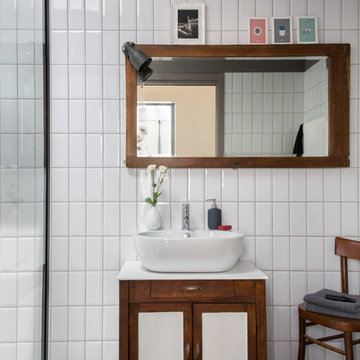
Photography: @angelitabonetti / @monadvisual
Styling: @alessandrachiarelli
Photo of a mid-sized industrial 3/4 bathroom in Milan with shaker cabinets, dark wood cabinets, white tile, subway tile, grey walls, porcelain floors, grey floor, an open shower, white benchtops, an alcove shower and a vessel sink.
Photo of a mid-sized industrial 3/4 bathroom in Milan with shaker cabinets, dark wood cabinets, white tile, subway tile, grey walls, porcelain floors, grey floor, an open shower, white benchtops, an alcove shower and a vessel sink.
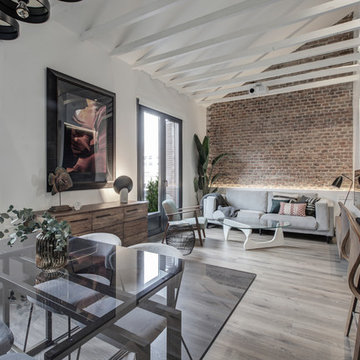
oovivoo, fotografoADP, Nacho Useros
Design ideas for a mid-sized industrial living room in Madrid with multi-coloured walls, laminate floors, a wall-mounted tv and brown floor.
Design ideas for a mid-sized industrial living room in Madrid with multi-coloured walls, laminate floors, a wall-mounted tv and brown floor.
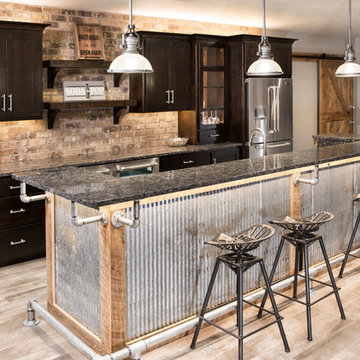
Designer: Laura Hoffman | Photographer: Sarah Utech
Mid-sized industrial walk-out basement in Milwaukee with white walls and painted wood floors.
Mid-sized industrial walk-out basement in Milwaukee with white walls and painted wood floors.
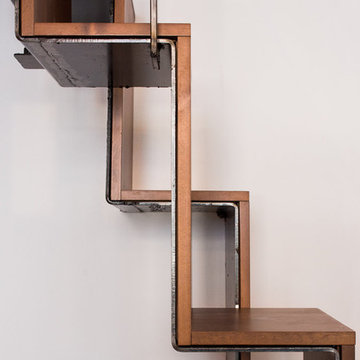
Fotografías: Javier Orive
Mid-sized industrial wood straight staircase in Seville with wood risers and metal railing.
Mid-sized industrial wood straight staircase in Seville with wood risers and metal railing.
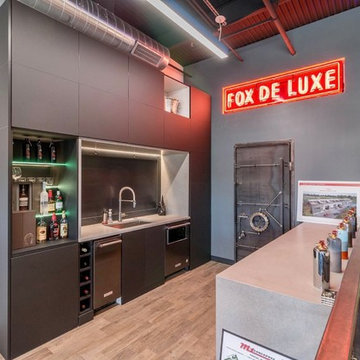
This strong, steady design is brought to you by Designer Diane Ivezaj who partnered with M1 Concourse in Pontiac, Michigan to ensure a functional, sleek and bold design for their spaces.
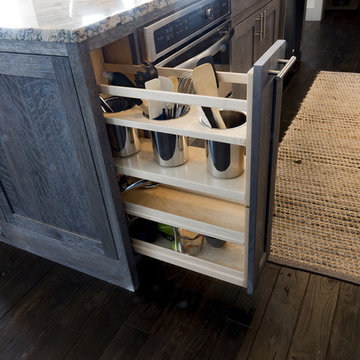
This kitchen is built out of 1/4 sawn rustic white oak and then it was wire brushed for a textured finish. I then stained the completed cabinets Storm Grey, and then applied a white glaze to enhance the grain and appearance of texture.
The kitchen is an open design with 10′ ceilings with the uppers going all the way up. The top of the upper cabinets have glass doors and are backlit to add the the industrial feel. This kitchen features several nice custom organizers on each end of the front of the island with two hidden doors on the back of the island for storage.
Kelly and Carla also had me build custom cabinets for the master bath to match the kitchen.
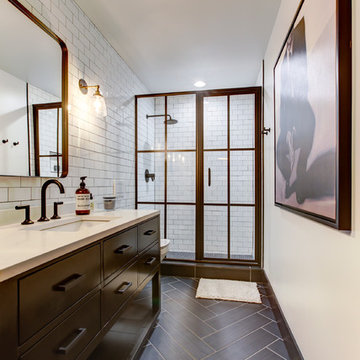
New View Photography
Design ideas for a mid-sized industrial bathroom in Raleigh with black cabinets, a wall-mount toilet, white tile, subway tile, white walls, porcelain floors, an undermount sink, engineered quartz benchtops, brown floor, a hinged shower door, an alcove shower and flat-panel cabinets.
Design ideas for a mid-sized industrial bathroom in Raleigh with black cabinets, a wall-mount toilet, white tile, subway tile, white walls, porcelain floors, an undermount sink, engineered quartz benchtops, brown floor, a hinged shower door, an alcove shower and flat-panel cabinets.
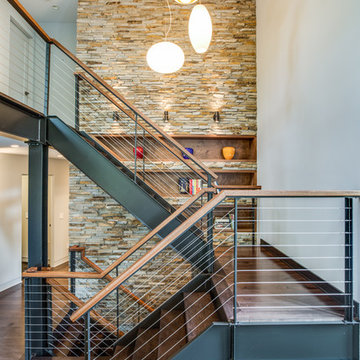
Inspiration for a mid-sized industrial wood u-shaped staircase in Cleveland with cable railing and open risers.
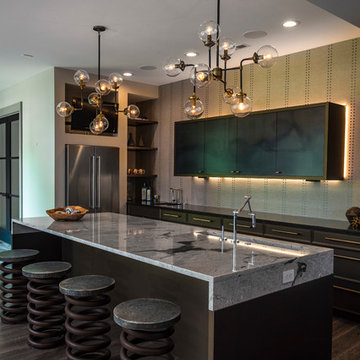
Inspiration for a mid-sized industrial l-shaped open plan kitchen in Indianapolis with an undermount sink, flat-panel cabinets, brown cabinets, granite benchtops, beige splashback, stainless steel appliances, dark hardwood floors, with island and brown floor.
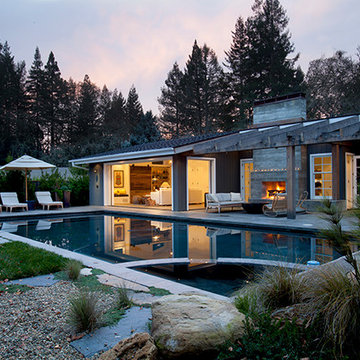
Polished concrete flooring carries out to the pool deck connecting the spaces, including a cozy sitting area flanked by a board form concrete fireplace, and appointed with comfortable couches for relaxation long after dark.
Poolside chaises provide multiple options for lounging and sunbathing, and expansive Nano doors poolside open the entire structure to complete the indoor/outdoor objective.
Photo credit: Ramona d'Viola
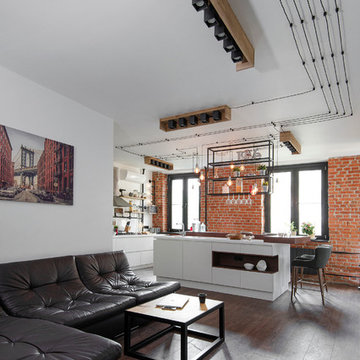
дизайнер Евгения Разуваева
Mid-sized industrial single-wall open plan kitchen in Moscow with an undermount sink, flat-panel cabinets, white cabinets, solid surface benchtops, white splashback, glass sheet splashback, stainless steel appliances, laminate floors, with island and brown floor.
Mid-sized industrial single-wall open plan kitchen in Moscow with an undermount sink, flat-panel cabinets, white cabinets, solid surface benchtops, white splashback, glass sheet splashback, stainless steel appliances, laminate floors, with island and brown floor.
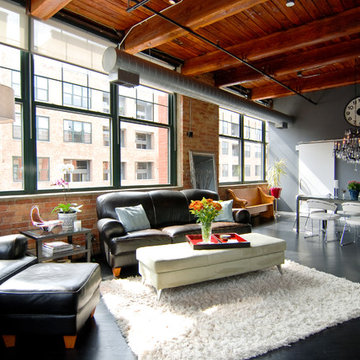
Inspiration for a mid-sized industrial open concept living room in Chicago with grey walls, painted wood floors and black floor.
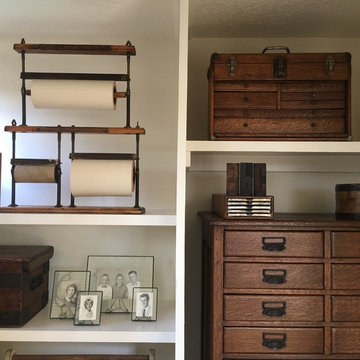
© Rick Keating Photographer, all rights reserved, not for reproduction http://www.rickkeatingphotographer.com
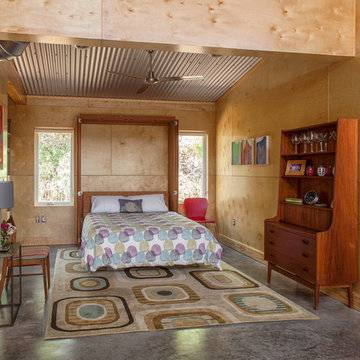
Photography by Jack Gardner
This is an example of a mid-sized industrial master bedroom in Miami with concrete floors, brown walls and no fireplace.
This is an example of a mid-sized industrial master bedroom in Miami with concrete floors, brown walls and no fireplace.
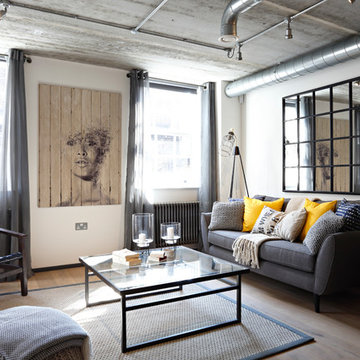
Interiors by Claire Bloom Interiors including bespoke artwork.
Mid-sized industrial enclosed living room in London with medium hardwood floors, no fireplace, no tv and white walls.
Mid-sized industrial enclosed living room in London with medium hardwood floors, no fireplace, no tv and white walls.
24,384 Mid-sized Industrial Home Design Photos
8



















