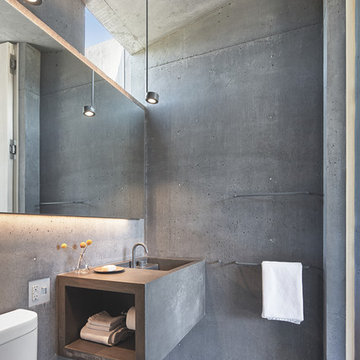24,420 Mid-sized Industrial Home Design Photos
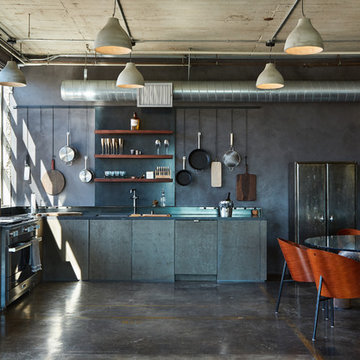
Matte black kitchen counters made of Honed Petit Granite and a blackened steel backsplash provide a sleek low-maintenance space for food preparation.
Dan Arnold Photo
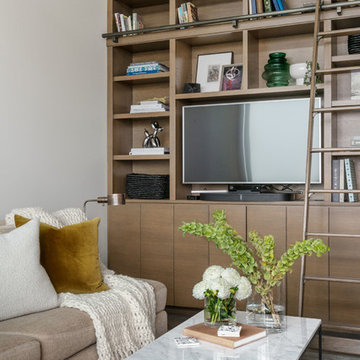
Functional bonus room with built in casework to house the television and custom sectional.
Photography: Kort Havens
Inspiration for a mid-sized industrial family room in Seattle with a built-in media wall, a library, white walls and no fireplace.
Inspiration for a mid-sized industrial family room in Seattle with a built-in media wall, a library, white walls and no fireplace.
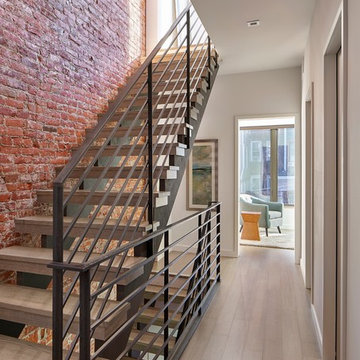
Design ideas for a mid-sized industrial wood straight staircase in Philadelphia with open risers and metal railing.
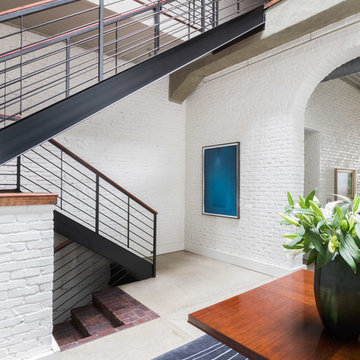
Located in a historic building once used as a warehouse. The 12,000 square foot residential conversion is designed to support the historical with the modern. The living areas and roof fabrication were intended to allow for a seamless shift between indoor and outdoor. The exterior view opens for a grand scene over the Mississippi River and the Memphis skyline. The primary objective of the plan was to unite the different spaces in a meaningful way; from the custom designed lower level wine room, to the entry foyer, to the two-story library and mezzanine. These elements are orchestrated around a bright white central atrium and staircase, an ideal backdrop to the client’s evolving art collection.
Greg Boudouin, Interiors
Alyssa Rosenheck: Photos
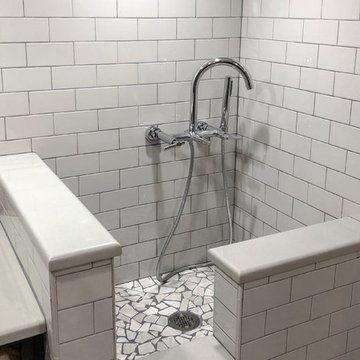
This dog shower was finished with materials to match the walk-in shower made for the humans. White subway tile with ivory wall caps, decorative stone pan, and modern adjustable wand.
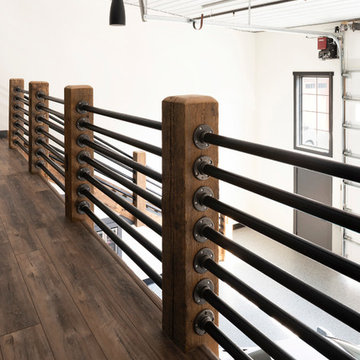
Mid-sized industrial straight staircase in Minneapolis with wood risers and metal railing.
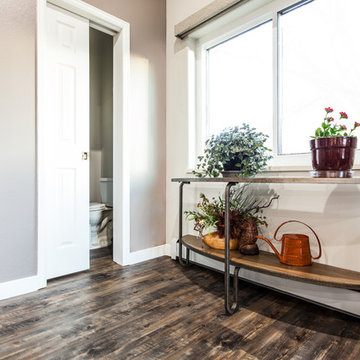
New flooring and paint open the living room to pops of orange.
This is an example of a mid-sized industrial open concept living room in Omaha with dark hardwood floors, grey floor, a music area, beige walls, a standard fireplace, a stone fireplace surround and a wall-mounted tv.
This is an example of a mid-sized industrial open concept living room in Omaha with dark hardwood floors, grey floor, a music area, beige walls, a standard fireplace, a stone fireplace surround and a wall-mounted tv.
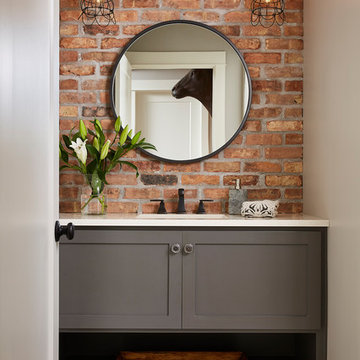
Exposed Chicago brick wall and drop-down pendant lighting adorns this basement bathroom.
Alyssa Lee Photography
This is an example of a mid-sized industrial 3/4 bathroom in Minneapolis with furniture-like cabinets, grey cabinets, an alcove shower, a two-piece toilet, porcelain tile, grey walls, cement tiles, an undermount sink, engineered quartz benchtops, white floor, a hinged shower door and white benchtops.
This is an example of a mid-sized industrial 3/4 bathroom in Minneapolis with furniture-like cabinets, grey cabinets, an alcove shower, a two-piece toilet, porcelain tile, grey walls, cement tiles, an undermount sink, engineered quartz benchtops, white floor, a hinged shower door and white benchtops.
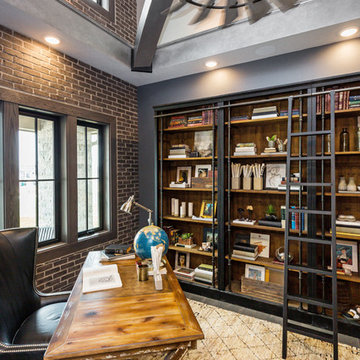
Mid-sized industrial study room in Other with grey walls, dark hardwood floors, no fireplace, a freestanding desk and brown floor.
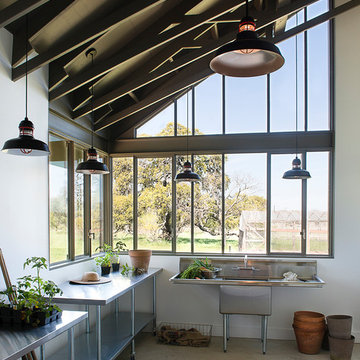
Photo by Casey Woods
Design ideas for a mid-sized industrial attached garden shed in Austin.
Design ideas for a mid-sized industrial attached garden shed in Austin.
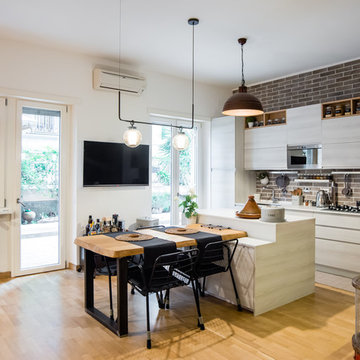
Cucina con tavolo da legno massello di castagno fissato su isola. foto by Flavia Bombardieri
Mid-sized industrial single-wall eat-in kitchen in Rome with light wood cabinets, marble benchtops, stainless steel appliances, medium hardwood floors and with island.
Mid-sized industrial single-wall eat-in kitchen in Rome with light wood cabinets, marble benchtops, stainless steel appliances, medium hardwood floors and with island.
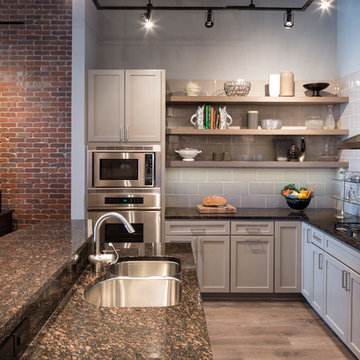
Photo of a mid-sized industrial l-shaped open plan kitchen in Minneapolis with an undermount sink, shaker cabinets, grey cabinets, granite benchtops, grey splashback, subway tile splashback, stainless steel appliances, medium hardwood floors, with island and brown floor.
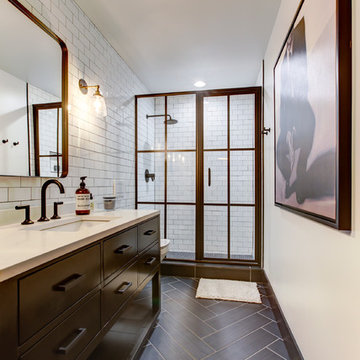
New View Photography
Design ideas for a mid-sized industrial bathroom in Raleigh with black cabinets, a wall-mount toilet, white tile, subway tile, white walls, porcelain floors, an undermount sink, engineered quartz benchtops, brown floor, a hinged shower door, an alcove shower and flat-panel cabinets.
Design ideas for a mid-sized industrial bathroom in Raleigh with black cabinets, a wall-mount toilet, white tile, subway tile, white walls, porcelain floors, an undermount sink, engineered quartz benchtops, brown floor, a hinged shower door, an alcove shower and flat-panel cabinets.
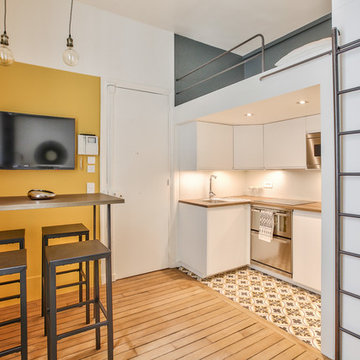
Jolie cuisine IKEA collection VOXTORP blanche, toute équipée. Micro-mosaïques blanches pour la crédence, et plan de travail chêne foncé pour le contraste. Cuisine ultra-moderne, avec tout ce qu'il faut !
Elle se situe sous le lit en mezzanine, qui ressemble à une vraie chambre grâce aux pans de murs peints en gris foncé pour accentuer la partie nuit, le tout accessible grâce à l'échelle en métal amovible, réalisée sur-mesure.
Le tout faisant face à la partie salle à manger, qui sur le même principe, se démarque visuellement grâce à ses murs de couleurs qui viennent créer une pièce dans la pièce.
Table et chaises hautes choisies pour casser la hauteur sous plafond.
https://www.nevainteriordesign.com/
Liens Magazines :
Houzz
https://www.houzz.fr/ideabooks/97017180/list/couleur-d-hiver-le-jaune-curry-epice-la-decoration
Castorama
https://www.18h39.fr/articles/9-conseils-de-pro-pour-rendre-un-appartement-en-rez-de-chaussee-lumineux.html
Maison Créative
http://www.maisoncreative.com/transformer/amenager/comment-amenager-lespace-sous-une-mezzanine-9753
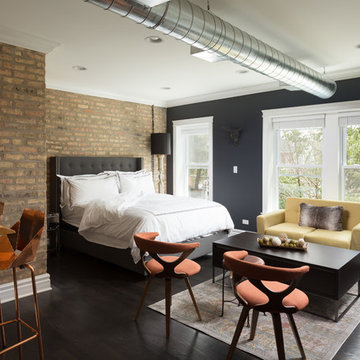
As a large studio, we decided to combine the living and bedroom area - creating the feeling of a master suite! The sleek living space features a yellow upholstered loveseat and two modern orange chairs. These bright but warm hues subtly stand out against the dark grey backdrop, espresso-toned hardwood floors, and charcoal-colored coffee table.
The bedroom area complements the dark hues of the living room but takes on a unique look of its own. With an exposed brick accent wall, gold and black decor, and crisp white bedding - the dark grey from the headboard creates congruency within the open space.
Designed by Chi Renovation & Design who serve Chicago and it's surrounding suburbs, with an emphasis on the North Side and North Shore. You'll find their work from the Loop through Lincoln Park, Skokie, Wilmette, and all the way up to Lake Forest.
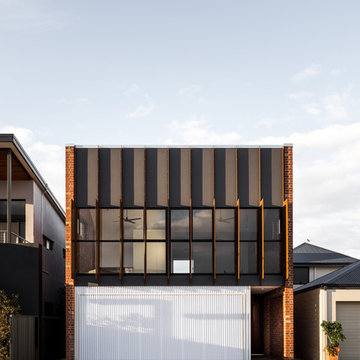
https://davidbarrarchitects.com.au/
Design ideas for a mid-sized industrial two-storey exterior in Perth.
Design ideas for a mid-sized industrial two-storey exterior in Perth.
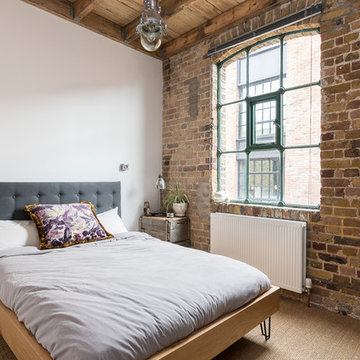
Brick wall bedroom
This is an example of a mid-sized industrial guest bedroom in London with carpet, beige floor and white walls.
This is an example of a mid-sized industrial guest bedroom in London with carpet, beige floor and white walls.
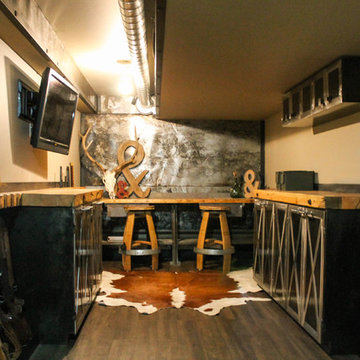
This space came together after an opportunity of several small unused storage spaces in the basement were reworked to make one large man cave and hidden gun room. Metal custom cabinets provide additional storage for ammunition and hand guns. An antique reloading bench at the end of the room serves as a focal point along with the custom metal-finished wall. Laminate flooring adds warmth to the basement floor.
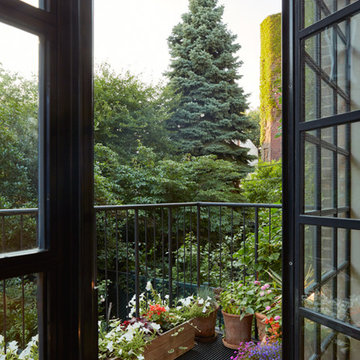
Design ideas for a mid-sized industrial balcony in New York with a container garden, no cover and metal railing.
24,420 Mid-sized Industrial Home Design Photos
4



















