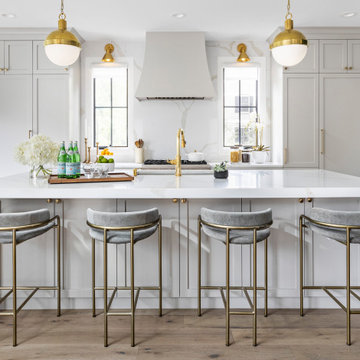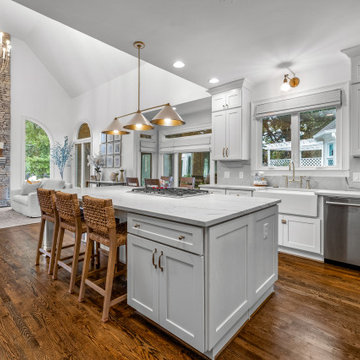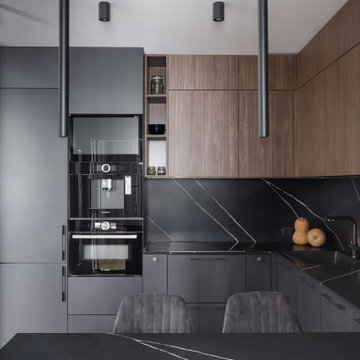Mid-sized Kitchen with Engineered Quartz Splashback Design Ideas
Refine by:
Budget
Sort by:Popular Today
1 - 20 of 9,491 photos

Design ideas for a mid-sized contemporary l-shaped eat-in kitchen in Sydney with an undermount sink, dark wood cabinets, quartz benchtops, white splashback, engineered quartz splashback, black appliances, light hardwood floors, with island and white benchtop.

CAMERON PROJECT: Warm natural walnut tones offset by crisp white gives this project a welcoming and homely feel. Including products from Polytec and Caesarstone.

Transferred this space from dated crème colors and not enough storage to modern high-tech with designated storage for every item in the kitchen
Design ideas for a mid-sized modern u-shaped kitchen pantry in Sydney with a double-bowl sink, flat-panel cabinets, grey cabinets, quartz benchtops, white splashback, engineered quartz splashback, black appliances, travertine floors, a peninsula, multi-coloured floor and white benchtop.
Design ideas for a mid-sized modern u-shaped kitchen pantry in Sydney with a double-bowl sink, flat-panel cabinets, grey cabinets, quartz benchtops, white splashback, engineered quartz splashback, black appliances, travertine floors, a peninsula, multi-coloured floor and white benchtop.

This kitchen design effortlessly marries reimagined traditional elements with a touch of postmodern flair, crafting a truly one-of-a-kind and personalized space.
One cannot help but be drawn to the unique brushed brass rangehood, a true hero piece in this design. It not only adds a powerful stroke of creativity but also serves as a sturdy anchor, grounding the entire space with its commanding presence.

Mid-sized tropical galley eat-in kitchen in Geelong with a drop-in sink, light wood cabinets, quartz benchtops, grey splashback, engineered quartz splashback, concrete floors, with island, grey floor, white benchtop and vaulted.

This is an example of a mid-sized contemporary l-shaped open plan kitchen in Perth with a single-bowl sink, green cabinets, quartz benchtops, grey splashback, engineered quartz splashback, cement tiles, with island, grey floor and grey benchtop.

These clients have a stunning view of the Story Bridge from their Spring Hill Apartment. We designed the kitchen and living space to maximise the view and create an open floorplan.

Photo of a mid-sized transitional u-shaped kitchen in San Francisco with an undermount sink, shaker cabinets, quartz benchtops, white splashback, engineered quartz splashback, black appliances, medium hardwood floors, with island, brown floor, white benchtop, recessed, wood and medium wood cabinets.

Photo of a mid-sized country u-shaped kitchen pantry in Austin with a farmhouse sink, shaker cabinets, green cabinets, quartz benchtops, white splashback, engineered quartz splashback, stainless steel appliances, light hardwood floors, with island, brown floor, white benchtop and timber.

Photo of a mid-sized scandinavian open plan kitchen in Raleigh with a single-bowl sink, flat-panel cabinets, white cabinets, quartz benchtops, white splashback, engineered quartz splashback, stainless steel appliances, medium hardwood floors, with island, brown floor and white benchtop.

This stylish, family friendly kitchen is also an entertainer’s dream! This young family desired a bright, spacious kitchen that would function just as well for the family of 4 everyday, as it would for hosting large events (in a non-covid world). Apart from these programmatic goals, our aesthetic goal was to accommodate all the function and mess into the design so everything would be neatly hidden away behind beautiful cabinetry and panels.
The navy, bifold buffet area serves as an everyday breakfast and coffee bar, and transforms into a beautiful buffet spread during parties (we’ve been there!). The fridge drawers are great for housing milk and everyday items during the week, and both kid and adult beverages during parties while keeping the guests out of the main cooking zone. Just around the corner you’ll find the high gloss navy bar offering additional beverages, ice machine, and barware storage – cheers!
Super durable quartz with a marbled look keeps the kitchen looking neat and bright, while withstanding everyday wear and tear without a problem. The practical waterfall ends at the island offer additional damage control in bringing that hard surface all the way down to the beautiful white oak floors.
Underneath three large window walls, a built-in banquette and custom table provide a comfortable, intimate dining nook for the family and a few guests while the stunning chandelier ties in nicely with the other brass accents in the kitchen. The thin black window mullions offer a sharp, clean contrast to the crisp white walls and coordinate well with the dark banquette.
Thin, tall windows on either side of the range beautifully frame the stunningly simple, double curvature custom hood, and large windows in the bar/butler’s pantry allow additional light to really flood the space and keep and airy feel. The textured wallpaper in the bar area adds a touch of warmth, drama and interest while still keeping things simple.

Moody black cabinets and warm white walls create a rich backdrop for family heirlooms and functional pieces displayed on an open shelf and antique brass hanging rail.

This super sleek all white modern kitchen in Greenwich has been designed to pack in a lot of functionality and storage with a beautiful full height stone splashback with mitred leg to the floor in Silestone Ethereal Glow. Stylish appliances from Siemens and a Quooker tap in stainless steel complete the sophisticated look.

This custom kitchen renovation combines the timeless appeal of shaker white cabinetry, the luxury of gold accents, and the warmth of a neutral color palette to create a welcoming, functional, and stunning custom kitchen that complements the beauty and flow of this entire home’s open floor plan.
The oversized kitchen island features Le Blanc Quartzite countertops and is equipped with a top-of-the-line, Wolf, 5 burner professional gas cooktop and a sophisticated 3-light chandelier adorned with white and brass cone-shaped shades overhead. Traditional Teak and basket weave rattan counter stools make it a popular gathering spot for casual dining, entertaining and the kids’ homework sessions.

Escape to the country with us and check out our latest In-Frame Shaker that has been added to the portfolio.
Nestled in a lovely location just north of Chelmsford, this country home was destined for a bespoke handmade kitchen at its heart. Working with our clients and the existing space, we produced a design that would marry the earthy tones, large windows and beautiful sunlight.
The real emphasis was put not only on the practicality of the kitchen layout but the symmetry, clean lines and flow of the design. It has made the family use their kitchen different from their previous one, as cabinetry has been intelligently designed so that primary tasks can be carried out efficiently between the sink area, oven and refrigerator. Each of the working zones has helped the space flow and function naturally, enabling the family to perform daily tasks with ease.
Bringing you Neff’s latest design, to this country kitchen in its own housing. Our client wanted something new and enticing to add to their kitchen design and opted for the new colourway, Graphite by Neff. The brief was to choose appliances that would be the latest trend but also a convenient way of cooking and of course looked good!
Although the kitchen has been designed to suit a country vibe, it has a wonderful array of modern features including a Quooker Flex tap in a chrome finish – a handy, flexible pull-out hose, that dispenses 100°C boiling, hot and cold water.

This is an example of a mid-sized country l-shaped separate kitchen in Milwaukee with a farmhouse sink, shaker cabinets, green cabinets, quartz benchtops, grey splashback, engineered quartz splashback, black appliances, brick floors, with island, brown floor, grey benchtop and exposed beam.

Inspiration for a mid-sized contemporary u-shaped eat-in kitchen in Saint Petersburg with a drop-in sink, flat-panel cabinets, black cabinets, quartz benchtops, black splashback, engineered quartz splashback, black appliances, laminate floors, brown floor, black benchtop and a peninsula.

Utility room is hidden behind double kitchen doors
Mid-sized contemporary l-shaped open plan kitchen in London with an undermount sink, flat-panel cabinets, blue cabinets, quartzite benchtops, white splashback, engineered quartz splashback, black appliances, medium hardwood floors, with island and white benchtop.
Mid-sized contemporary l-shaped open plan kitchen in London with an undermount sink, flat-panel cabinets, blue cabinets, quartzite benchtops, white splashback, engineered quartz splashback, black appliances, medium hardwood floors, with island and white benchtop.

This Scandinavian-inspired kitchen flaunts minimalism and neutral colors. The result is a comfortable, relaxing space that just feels good. We opened up the dividing wall between the kitchen and living room to create a peninsula with seating, with an open-table look with an open-ended cabinet for displaying treasures. We used a white painted upper to lighten up the space, on top of beautiful blonde maple bases. An added wood fire-box and display cubby, create a cozy, yet sophisticated element that can be seen right as you enter the home. Check out the before shots!

Cuisine ouverte sur la pièce de vie avec coin repas.
This is an example of a mid-sized mediterranean single-wall open plan kitchen in Paris with an undermount sink, beaded inset cabinets, dark wood cabinets, solid surface benchtops, white splashback, engineered quartz splashback, panelled appliances, light hardwood floors, no island and white benchtop.
This is an example of a mid-sized mediterranean single-wall open plan kitchen in Paris with an undermount sink, beaded inset cabinets, dark wood cabinets, solid surface benchtops, white splashback, engineered quartz splashback, panelled appliances, light hardwood floors, no island and white benchtop.
Mid-sized Kitchen with Engineered Quartz Splashback Design Ideas
1