Mid-sized Kitchen Design Ideas
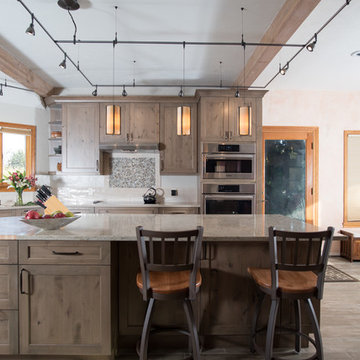
The original kitchen was designed and built by the original homeowner, needless to say neither design nor building was his profession. Further, the entire house has hydronic tubing in gypcrete for heat which means to utilities (water, ventilation or power) could be brought up through the floor or down from the ceiling except on the the exterior walls.
The current homeowners love to cook and have a seasonal garden that generates a lot of lovely fruits and vegetables for both immediate consumption and preserving, hence, kitchen counter space, two sinks, the induction cooktop and the steam oven were all 'must haves' for both the husband and the wife. The beautiful wood plank porcelain tile floors ensures a slip resistant floor that is sturdy enough to stand up to their three four-legged children.
Utilizing the three existing j-boxes in the ceiling, the cable and rail system combined with the under cabinet light illuminates every corner of this formerly dark kitchen.
The rustic knotty alder cabinetry, wood plank tile floor and the bronze finish hardware/lighting all help to achieve the rustic casual look the homeowners craved.
Photo by A Kitchen That Works LLC
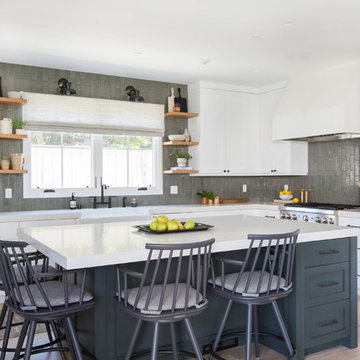
Inspiration for a mid-sized transitional l-shaped kitchen in San Diego with a farmhouse sink, shaker cabinets, white cabinets, grey splashback, subway tile splashback, panelled appliances, light hardwood floors, with island, solid surface benchtops and beige floor.
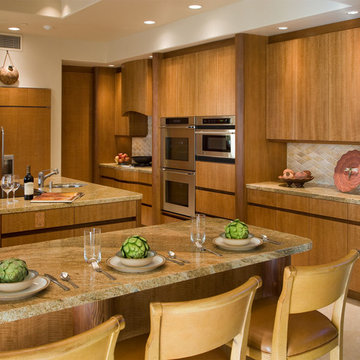
Inspiration for a mid-sized u-shaped separate kitchen in San Diego with stainless steel appliances, flat-panel cabinets, light wood cabinets, beige splashback, granite benchtops, limestone splashback, limestone floors and multiple islands.
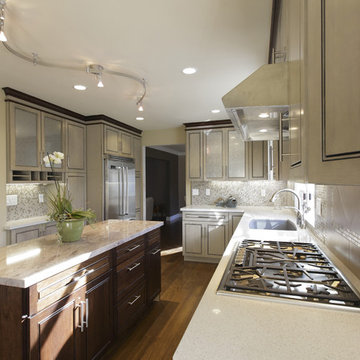
De Anza Interior
Photo of a mid-sized transitional l-shaped eat-in kitchen in San Francisco with stainless steel appliances, quartz benchtops, an undermount sink, beige splashback, raised-panel cabinets, light wood cabinets, medium hardwood floors, with island, mosaic tile splashback, brown floor and beige benchtop.
Photo of a mid-sized transitional l-shaped eat-in kitchen in San Francisco with stainless steel appliances, quartz benchtops, an undermount sink, beige splashback, raised-panel cabinets, light wood cabinets, medium hardwood floors, with island, mosaic tile splashback, brown floor and beige benchtop.
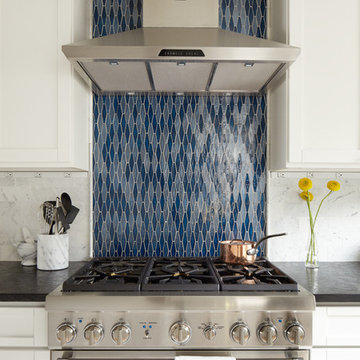
Alex Hayden
Mid-sized traditional eat-in kitchen in Seattle with blue splashback, stainless steel appliances, an undermount sink, shaker cabinets, white cabinets, onyx benchtops, stone tile splashback, light hardwood floors and no island.
Mid-sized traditional eat-in kitchen in Seattle with blue splashback, stainless steel appliances, an undermount sink, shaker cabinets, white cabinets, onyx benchtops, stone tile splashback, light hardwood floors and no island.
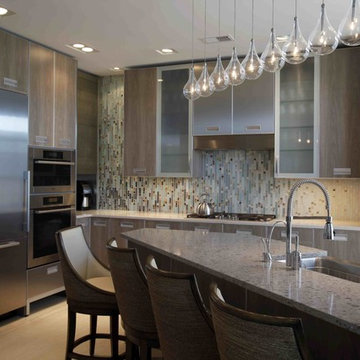
Design ideas for a mid-sized contemporary l-shaped eat-in kitchen in Other with glass-front cabinets, stainless steel appliances, a farmhouse sink, medium wood cabinets, multi-coloured splashback, glass tile splashback, quartz benchtops, porcelain floors, a peninsula and beige floor.
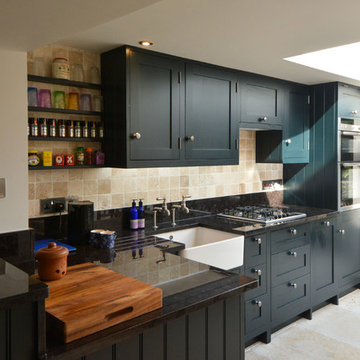
Bespoke Kitchen - all designed and produced "in-house" Oak cabinetry.
Photographs - Mike Waterman
Mid-sized country l-shaped eat-in kitchen in Kent with a farmhouse sink, shaker cabinets, blue cabinets, granite benchtops, beige splashback, stainless steel appliances, limestone floors, no island and limestone splashback.
Mid-sized country l-shaped eat-in kitchen in Kent with a farmhouse sink, shaker cabinets, blue cabinets, granite benchtops, beige splashback, stainless steel appliances, limestone floors, no island and limestone splashback.
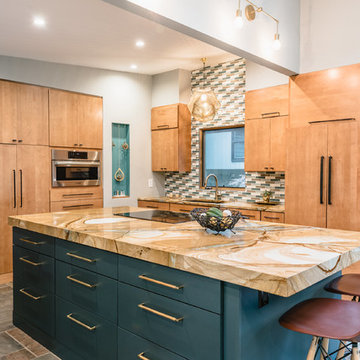
This is an example of a mid-sized midcentury l-shaped eat-in kitchen in Detroit with a single-bowl sink, flat-panel cabinets, medium wood cabinets, quartzite benchtops, multi-coloured splashback, ceramic splashback, slate floors, with island, multi-coloured floor and panelled appliances.
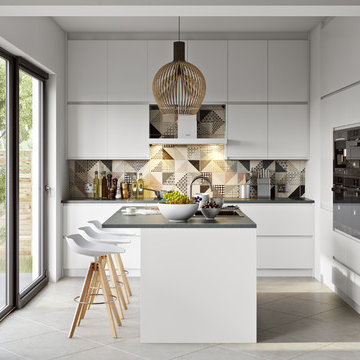
This is an example of a mid-sized contemporary u-shaped separate kitchen in London with an undermount sink, flat-panel cabinets, white cabinets, multi-coloured splashback, black appliances and a peninsula.
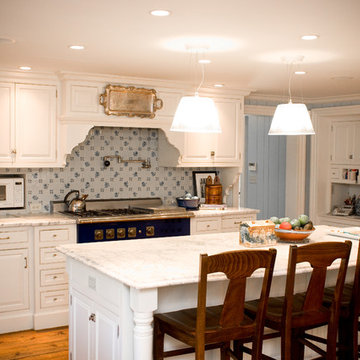
Design ideas for a mid-sized country single-wall eat-in kitchen in Manchester with marble benchtops, white cabinets, blue splashback, coloured appliances, raised-panel cabinets, porcelain splashback, medium hardwood floors, with island and a single-bowl sink.
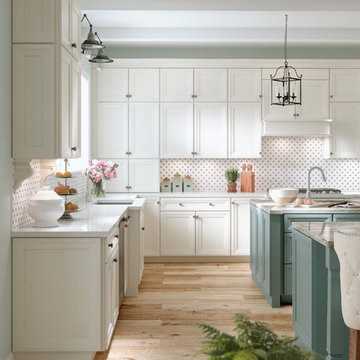
Traditional kitchen with classic matt cream doors and double island with teal matt doors. Oak wood flooring and granite worktops with integrated sinks. Also featuring cage lighting. CGI 2017, design by shadowlightgroup.com and all CG production by www.pikcells.com
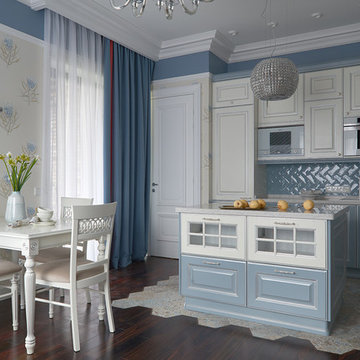
Автор проекта - Марина Саркисян (Marina Sarkisyan)
Mid-sized transitional single-wall eat-in kitchen in Moscow with a drop-in sink, raised-panel cabinets, quartz benchtops, blue splashback, subway tile splashback, dark hardwood floors, with island, brown floor and blue cabinets.
Mid-sized transitional single-wall eat-in kitchen in Moscow with a drop-in sink, raised-panel cabinets, quartz benchtops, blue splashback, subway tile splashback, dark hardwood floors, with island, brown floor and blue cabinets.
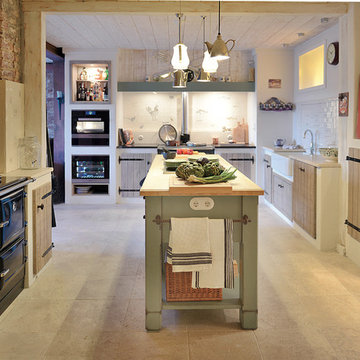
Fotos: Gabriele Hartmann
Inspiration for a mid-sized country l-shaped open plan kitchen in Dusseldorf with a farmhouse sink, raised-panel cabinets, light wood cabinets, limestone benchtops, black appliances, limestone floors, with island and beige floor.
Inspiration for a mid-sized country l-shaped open plan kitchen in Dusseldorf with a farmhouse sink, raised-panel cabinets, light wood cabinets, limestone benchtops, black appliances, limestone floors, with island and beige floor.
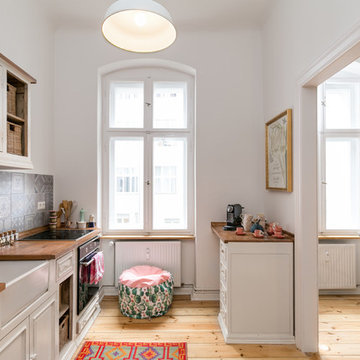
Photo of a mid-sized scandinavian galley open plan kitchen in Berlin with a drop-in sink, raised-panel cabinets, white cabinets, wood benchtops, black appliances, medium hardwood floors, no island and brown floor.
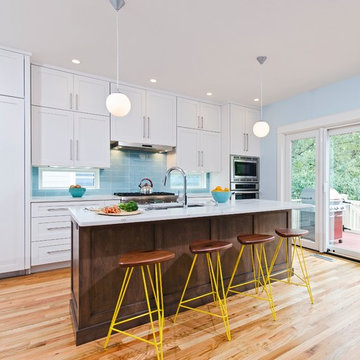
Darko Photography
Design ideas for a mid-sized contemporary single-wall open plan kitchen in DC Metro with an undermount sink, shaker cabinets, white cabinets, quartz benchtops, blue splashback, glass tile splashback, stainless steel appliances, light hardwood floors, with island and brown floor.
Design ideas for a mid-sized contemporary single-wall open plan kitchen in DC Metro with an undermount sink, shaker cabinets, white cabinets, quartz benchtops, blue splashback, glass tile splashback, stainless steel appliances, light hardwood floors, with island and brown floor.
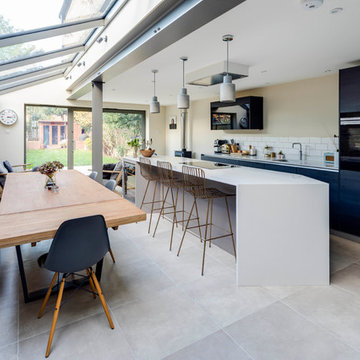
Chris Snook
Mid-sized contemporary single-wall kitchen in London with an undermount sink, flat-panel cabinets, blue cabinets, stainless steel appliances, slate floors, with island and grey floor.
Mid-sized contemporary single-wall kitchen in London with an undermount sink, flat-panel cabinets, blue cabinets, stainless steel appliances, slate floors, with island and grey floor.
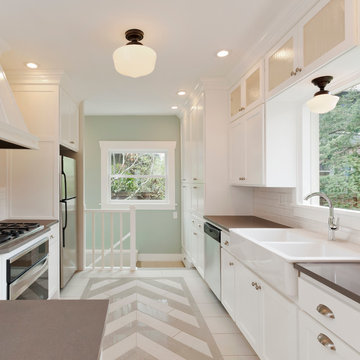
Photo of a mid-sized country galley separate kitchen in Stuttgart with a double-bowl sink, shaker cabinets, white cabinets, white splashback, subway tile splashback, stainless steel appliances and no island.
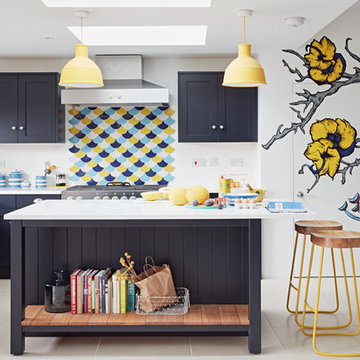
The artist whose peacock adorns one of the walls has a penchant of flowers and birds. Many of Alex’s quirky, colourful designs can be seen across Bristol.
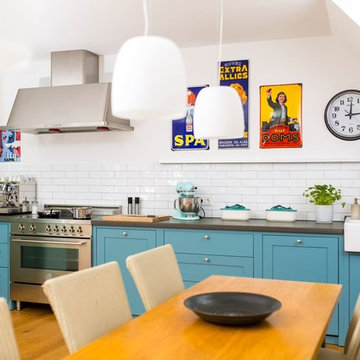
-Dunstabzugshaube Ilve Majestic
-Standherd von Bertazzoni
-Griffe: Nickel gebürstet aus eigener Produktion
-Smeg FAB 30 Kühlschrank
-Geschirrspüler von Miele
-Villeroy & Boch Spülstein 60 cm
-Dornbracht Tara Classic Profi Chrom
-Farrow & Ball Lack: Stone Blue No. 86
-Espressomaschine: ECM Technika IV
Diese Küche besteht, wie die meisten unserer Küchen, zu 100% aus Vollholz. Reicht das schon um die Küche als „öko“ zu betiteln? Nicht ganz: Verständlicherweise ist es ein wichtiger Aspekt nur natürliche Materialien auszuwählen und auf Plattenwerkstoffe wie Spanplatte oder MDF zu verzichten, ebenso wichtig ist es einen Blick dafür zu entwickeln wo das Material herkommt. Denn Holz das von Plantagen kommt für die der naturbelassene Wald weichen musste haben in einer nachhaltigen Küche nichts zu suchen. Obwohl wir bei der Materialauswahl schon sehr sorgfältig auf die Qualität und Herkunft achten, mussten wir bei diesem Projekt noch genauer hinschauen. Die Korpen der Küche bestehen aus zertifizierter Tischlerplatte, ein Plattenwerkstoff bestehend aus aneinander geleimten Holzriegeln die mit einem Deckfurnier abgesperrt werden. Die Schubkästen bauten wir aus heimischer Eiche und für die Rahmenkonstruktion der Fronten wurde heimische Buche genutzt. Die Arbeitsplatte aus Grauwacke bezogen wir von der Firma Quirrenbach, ein ortsansässiges Unternehmen deren Steinbruch in Lindlar liegt, etwa 30 km von Köln entfernt.
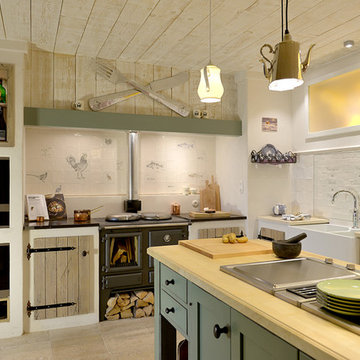
Fotos: Gabriele Hartmann
This is an example of a mid-sized country l-shaped open plan kitchen in Dusseldorf with a farmhouse sink, raised-panel cabinets, light wood cabinets, limestone benchtops, black appliances, limestone floors, with island and beige floor.
This is an example of a mid-sized country l-shaped open plan kitchen in Dusseldorf with a farmhouse sink, raised-panel cabinets, light wood cabinets, limestone benchtops, black appliances, limestone floors, with island and beige floor.
Mid-sized Kitchen Design Ideas
1