Mid-sized Kitchen Design Ideas
Refine by:
Budget
Sort by:Popular Today
1 - 20 of 177 photos
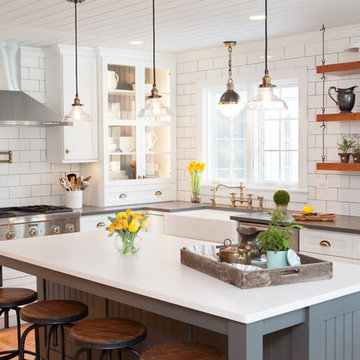
When this suburban family decided to renovate their kitchen, they knew that they wanted a little more space. Advance Design worked together with the homeowner to design a kitchen that would work for a large family who loved to gather regularly and always ended up in the kitchen! So the project began with extending out an exterior wall to accommodate a larger island and more moving-around space between the island and the perimeter cabinetry.
Style was important to the cook, who began collecting accessories and photos of the look she loved for months prior to the project design. She was drawn to the brightness of whites and grays, and the design accentuated this color palette brilliantly with the incorporation of a warm shade of brown woods that originated from a dining room table that was a family favorite. Classic gray and white cabinetry from Dura Supreme hits the mark creating a perfect balance between bright and subdued. Hints of gray appear in the bead board detail peeking just behind glass doors, and in the application of the handsome floating wood shelves between cabinets. White subway tile is made extra interesting with the application of dark gray grout lines causing it to be a subtle but noticeable detail worthy of attention.
Suede quartz Silestone graces the countertops with a soft matte hint of color that contrasts nicely with the presence of white painted cabinetry finished smartly with the brightness of a milky white farm sink. Old melds nicely with new, as antique bronze accents are sprinkled throughout hardware and fixtures, and work together unassumingly with the sleekness of stainless steel appliances.
The grace and timelessness of this sparkling new kitchen maintains the charm and character of a space that has seen generations past. And now this family will enjoy this new space for many more generations to come in the future with the help of the team at Advance Design Studio.
Photographer: Joe Nowak
Dura Supreme Cabinetry
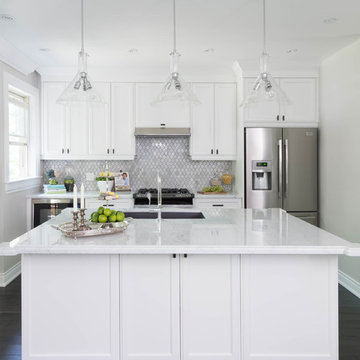
Photography: Stephani Buchman
Mid-sized transitional galley open plan kitchen in Toronto with an undermount sink, recessed-panel cabinets, white cabinets, marble benchtops, white splashback, stone tile splashback, stainless steel appliances, dark hardwood floors, with island, brown floor and grey benchtop.
Mid-sized transitional galley open plan kitchen in Toronto with an undermount sink, recessed-panel cabinets, white cabinets, marble benchtops, white splashback, stone tile splashback, stainless steel appliances, dark hardwood floors, with island, brown floor and grey benchtop.
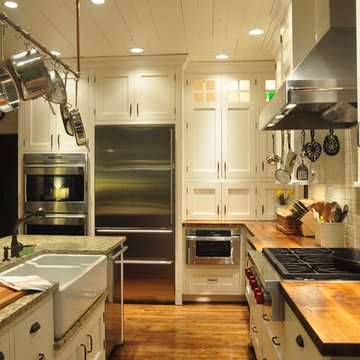
My favorite farmhouse kitchen.. :)
Inspiration for a mid-sized country l-shaped kitchen in Louisville with a farmhouse sink, stainless steel appliances, shaker cabinets, wood benchtops, white cabinets, white splashback, ceramic splashback, medium hardwood floors and with island.
Inspiration for a mid-sized country l-shaped kitchen in Louisville with a farmhouse sink, stainless steel appliances, shaker cabinets, wood benchtops, white cabinets, white splashback, ceramic splashback, medium hardwood floors and with island.
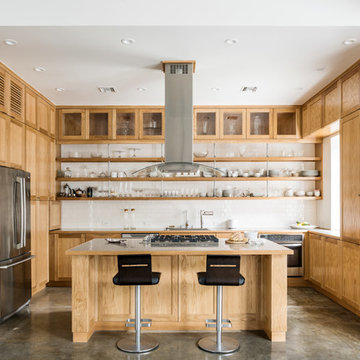
This project encompasses the renovation of two aging metal warehouses located on an acre just North of the 610 loop. The larger warehouse, previously an auto body shop, measures 6000 square feet and will contain a residence, art studio, and garage. A light well puncturing the middle of the main residence brightens the core of the deep building. The over-sized roof opening washes light down three masonry walls that define the light well and divide the public and private realms of the residence. The interior of the light well is conceived as a serene place of reflection while providing ample natural light into the Master Bedroom. Large windows infill the previous garage door openings and are shaded by a generous steel canopy as well as a new evergreen tree court to the west. Adjacent, a 1200 sf building is reconfigured for a guest or visiting artist residence and studio with a shared outdoor patio for entertaining. Photo by Peter Molick, Art by Karin Broker

Modern Kitchen by Rhode Island Kitchen & Bath of Providence, RI
www.RIKB.com
Photo of a mid-sized modern l-shaped kitchen in Providence with stainless steel appliances, terra-cotta floors, an undermount sink, flat-panel cabinets, dark wood cabinets, quartz benchtops, grey splashback, matchstick tile splashback and no island.
Photo of a mid-sized modern l-shaped kitchen in Providence with stainless steel appliances, terra-cotta floors, an undermount sink, flat-panel cabinets, dark wood cabinets, quartz benchtops, grey splashback, matchstick tile splashback and no island.
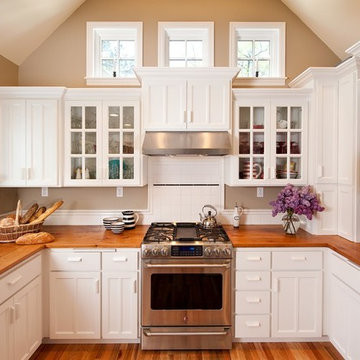
This Cape Cod kitchen with wood countertops underwent an enormous transformation that added 75 square feet and relocated all three legs of the work triangle: sink, refrigerator, and range. To accommodate traffic flow through the space, the upper corner of the kitchen was made into a pantry/baking center, and the remaining space was used to create the work triangle. The look of the cabinets was kept simple, but small flourishes such as crown molding throughout the room and staggered cabinet heights add visual interest. Some of the cabinets include glass doors with grids that match the windows, helping to pull together the design as a whole. Jenerik Images Photography
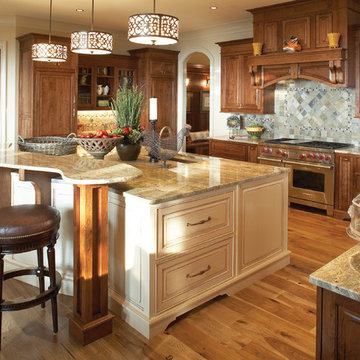
Design ideas for a mid-sized traditional u-shaped kitchen in Atlanta with stainless steel appliances, raised-panel cabinets, dark wood cabinets, multi-coloured splashback, an undermount sink, granite benchtops, light hardwood floors, with island and slate splashback.
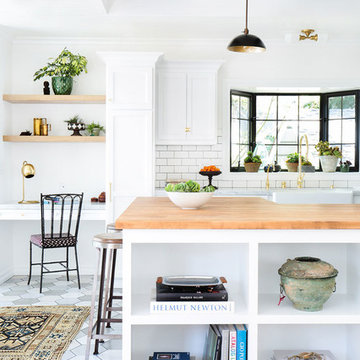
This is an example of a mid-sized scandinavian open plan kitchen in Los Angeles with a farmhouse sink, recessed-panel cabinets, white cabinets, white splashback, subway tile splashback, stainless steel appliances, porcelain floors, a peninsula and wood benchtops.
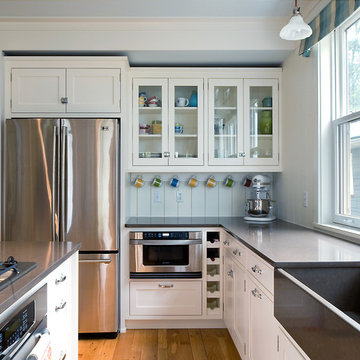
David Reeve Architectural Photography; This vacation home is located within a narrow lot which extends from the street to the lake shore. Taking advantage of the lot's depth, the design consists of a main house and an accesory building to answer the programmatic needs of a family of four. The modest, yet open and connected living spaces are oriented towards the water.
Since the main house sits towards the water, a street entry sequence is created via a covered porch and pergola. A private yard is created between the buildings, sheltered from both the street and lake. A covered lakeside porch provides shaded waterfront views.
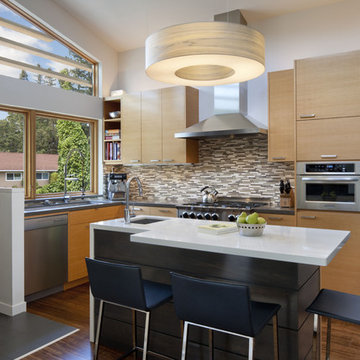
David Wakely Photography
While we appreciate your love for our work, and interest in our projects, we are unable to answer every question about details in our photos. Please send us a private message if you are interested in our architectural services on your next project.
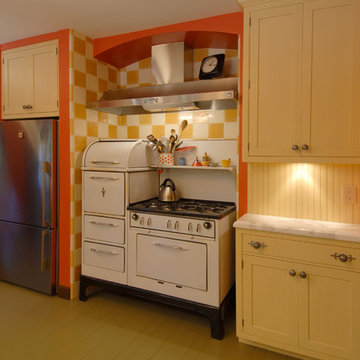
We designed this kitchen around a Wedgwood stove in a 1920s brick English farmhouse in Trestle Glenn. The concept was to mix classic design with bold colors and detailing.
Photography by: Indivar Sivanathan www.indivarsivanathan.com
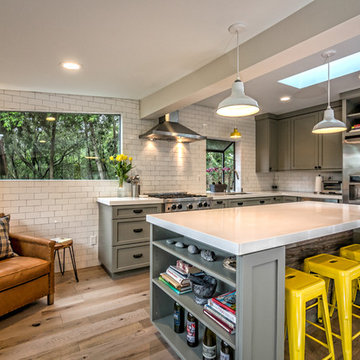
Photo of a mid-sized transitional u-shaped eat-in kitchen in San Francisco with shaker cabinets, grey cabinets, white splashback, subway tile splashback, stainless steel appliances, with island, an undermount sink, light hardwood floors, quartz benchtops, beige floor and white benchtop.
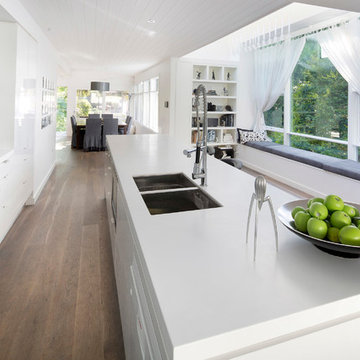
White stone benchtops with modern bay window looks out over park. Banquette seating and bookshelves.
Mid-sized contemporary galley open plan kitchen in Sydney with flat-panel cabinets, stainless steel appliances, an undermount sink, white cabinets, quartz benchtops, white splashback, glass sheet splashback, light hardwood floors, brown floor and white benchtop.
Mid-sized contemporary galley open plan kitchen in Sydney with flat-panel cabinets, stainless steel appliances, an undermount sink, white cabinets, quartz benchtops, white splashback, glass sheet splashback, light hardwood floors, brown floor and white benchtop.
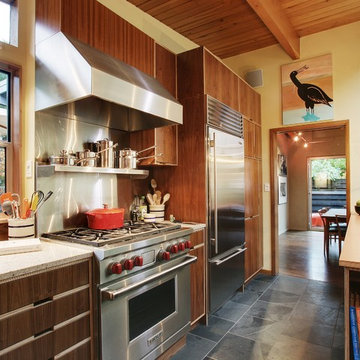
We hired Mu-2 Inc in the fall of 2011 to gut a house we purchased in Georgetown, move all of the rooms in the house around, and then put it back together again. The project started in September and we moved in just prior to Christmas that year (it's a small house, it only took 3 months). Ted and Geoff were amazing to work with. Their work ethic was high - each day they showed up at the same time (early) and they worked a full day each day until the job was complete. We obviously weren't living here at the time but all of our new neighbors were impressed with the regularity of their schedule and told us so. There was great value. Geoff and Ted handled everything from plumbing to wiring - in our house both were completely replaced - to hooking up our new washer and dryer when they arrived. And everything in between. We continue to use them on new projects here long after we moved in. This year they built us a beautiful fence - and it's an 8,000 sq foot lot - that has an awe inspiring rolling gate. I bought overly complicated gate locks on the internet and Ted and Geoff figured them out and made them work. They basically built gates to work with my locks! Currently they are building a deck off our kitchen and two sets of stairs leading down to our patio. We can't recommend them highly enough. You could call us for more details if you like.
Michael & David in Georgetown
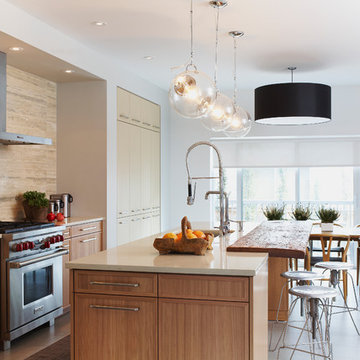
A warm, contemporary kitchen designed for entertaining, described by Erin McLaughlin, the Editor-in-Chief of Style at Home magazine, as the "new minimal" on CBC's Steven & Chris show. The travertine backsplash adds a dramatic focal point.
Photo by Michael Graydon Photography
http://www.michaelgraydon.ca/
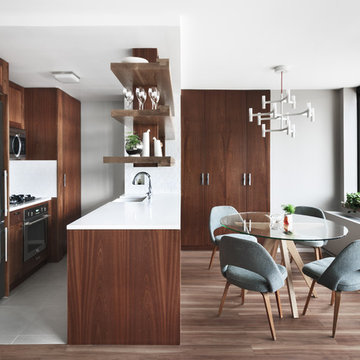
What once was a closed off galley kitchen, is now open to the dining room and living area. Perfect use of space for a Manhattan Size One Bedroom Apartment.
© Devon Banks
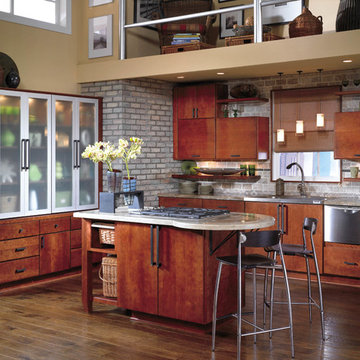
HomeSource Design Center
This is an example of a mid-sized contemporary l-shaped open plan kitchen in Other with stainless steel appliances, a drop-in sink, flat-panel cabinets, dark wood cabinets, granite benchtops, grey splashback, brick splashback, dark hardwood floors and with island.
This is an example of a mid-sized contemporary l-shaped open plan kitchen in Other with stainless steel appliances, a drop-in sink, flat-panel cabinets, dark wood cabinets, granite benchtops, grey splashback, brick splashback, dark hardwood floors and with island.
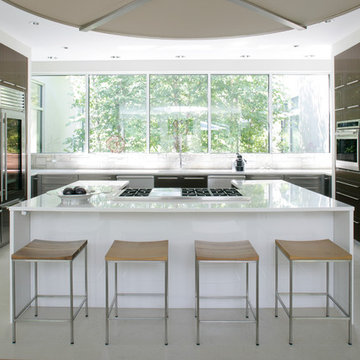
The kitchen and breakfast area are kept simple and modern, featuring glossy flat panel cabinets, modern appliances and finishes, as well as warm woods. The dining area was also given a modern feel, but we incorporated strong bursts of red-orange accents. The organic wooden table, modern dining chairs, and artisan lighting all come together to create an interesting and picturesque interior.
Project Location: The Hamptons. Project designed by interior design firm, Betty Wasserman Art & Interiors. From their Chelsea base, they serve clients in Manhattan and throughout New York City, as well as across the tri-state area and in The Hamptons.
For more about Betty Wasserman, click here: https://www.bettywasserman.com/
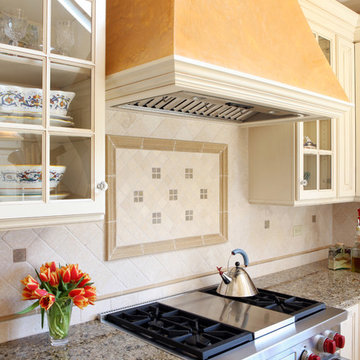
This kitchen remodel features rustic elements which make it very inviting. Normandy Designer Kathryn O'Donovan incorporated a beautiful painted stucco hood that added a pop of color to the space as well as complementary elements throughout the kitchen. To learn more about Normandy Designer Kathryn O'Donovan, click here:
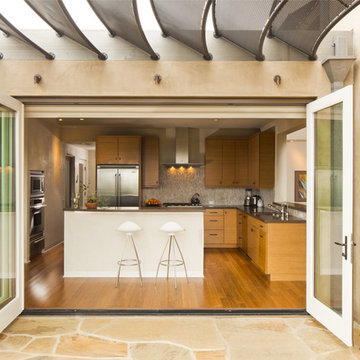
Photo by Demetrius Philip
This is an example of a mid-sized modern l-shaped eat-in kitchen in Santa Barbara with stainless steel appliances, medium wood cabinets, stone tile splashback, medium hardwood floors and with island.
This is an example of a mid-sized modern l-shaped eat-in kitchen in Santa Barbara with stainless steel appliances, medium wood cabinets, stone tile splashback, medium hardwood floors and with island.
Mid-sized Kitchen Design Ideas
1