Mid-sized Kitchen with Bamboo Floors Design Ideas
Refine by:
Budget
Sort by:Popular Today
1 - 20 of 2,116 photos

All custom made cabinetry that was color matched to the entire suite of GE Cafe matte white appliances paired with champagne bronze hardware that coordinates beautifully with the Delta faucet and cabinet / drawer hardware. The counter surfaces are Artic White quartz with custom hand painted clay tiles for the entire range wall with custom floating shelves and backsplash. We used my favorite farrow & ball Babouche 223 (yellow) paint for the island and Sherwin Williams 7036 Accessible Beige on the walls. Hanging over the island is a pair of glazed clay pots that I customized into light pendants. We also replaced the builder grade hollow core back door with a custom designed iron and glass security door. The barstools were a fabulous find on Craigslist that we became mixologists with a selection of transparent stains to come up with the perfect shade of teal and we installed brand new bamboo flooring!
This was such a fun project to do, even amidst Covid with all that the pandemic delayed, and a much needed burst of cheer as a daily result.
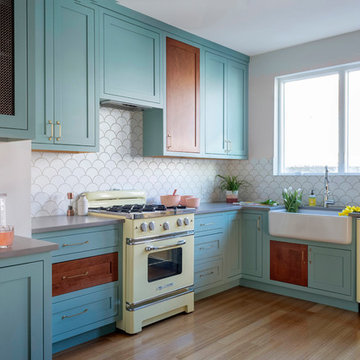
Andrea Cipriani Mecchi: photo
Design ideas for a mid-sized eclectic l-shaped kitchen in Philadelphia with a farmhouse sink, turquoise cabinets, quartz benchtops, white splashback, ceramic splashback, coloured appliances, bamboo floors, no island, grey benchtop, shaker cabinets and brown floor.
Design ideas for a mid-sized eclectic l-shaped kitchen in Philadelphia with a farmhouse sink, turquoise cabinets, quartz benchtops, white splashback, ceramic splashback, coloured appliances, bamboo floors, no island, grey benchtop, shaker cabinets and brown floor.
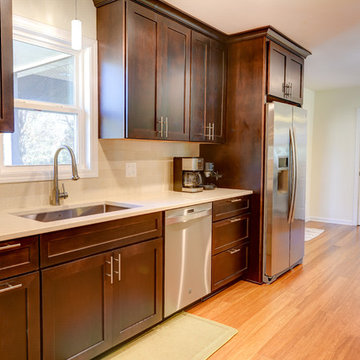
Contemporary/Transitional style in a birch with stain. Stone backsplash.
5" Bamboo flooring.
Designed by Sticks 2 Stones Cabinetry
Lori Douthat @ downtoearthphotography
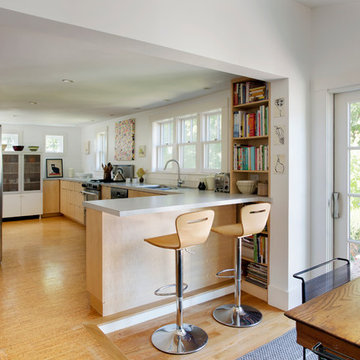
Blending contemporary and historic styles requires innovative design and a well-balanced aesthetic. That was the challenge we faced in creating a modern kitchen for this historic home in Lynnfield, MA. The final design retained the classically beautiful spatial and structural elements of the home while introducing a sleek sophistication. We mixed the two design palettes carefully. For instance, juxtaposing the warm, distressed wood of an original door with the smooth, brightness of non-paneled, maple cabinetry. A cork floor and accent cabinets of white metal add texture while a seated, step-down peninsula and built in bookcase create an open transition from the kitchen proper to an inviting dining space. This is truly a space where the past and present can coexist harmoniously.
Photo Credit: Eric Roth
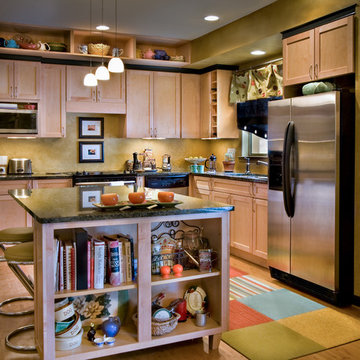
Condominium Kitchen Renovation, located in Nashville, TN, using manufactured cabinetry with custom detailing.
Design ideas for a mid-sized traditional l-shaped kitchen in Nashville with shaker cabinets, light wood cabinets, granite benchtops, beige splashback, stainless steel appliances, bamboo floors and with island.
Design ideas for a mid-sized traditional l-shaped kitchen in Nashville with shaker cabinets, light wood cabinets, granite benchtops, beige splashback, stainless steel appliances, bamboo floors and with island.
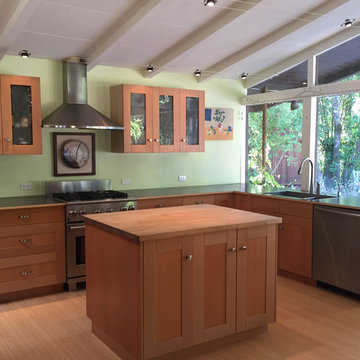
Stephen LaDyne
Photo of a mid-sized midcentury l-shaped eat-in kitchen in San Francisco with a single-bowl sink, shaker cabinets, light wood cabinets, wood benchtops, stainless steel appliances, bamboo floors, with island and window splashback.
Photo of a mid-sized midcentury l-shaped eat-in kitchen in San Francisco with a single-bowl sink, shaker cabinets, light wood cabinets, wood benchtops, stainless steel appliances, bamboo floors, with island and window splashback.
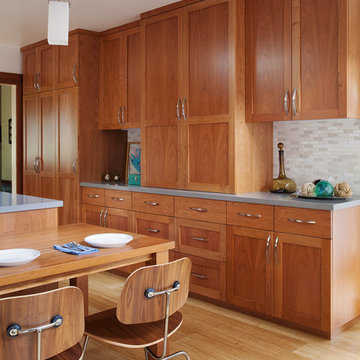
The natural wood tones in this craftsman kitchen are balanced by the cool grey countertops, and are tied together by the quiet tones in the backsplash. The square pendant lighting gives this kitchen a modern feel and echoes the craftsman motif. Deeper closed cabinets on one side of the kitchen hide a washer dryer, broom closet, and pantry supplies.
Photos by- Michele Lee Willson
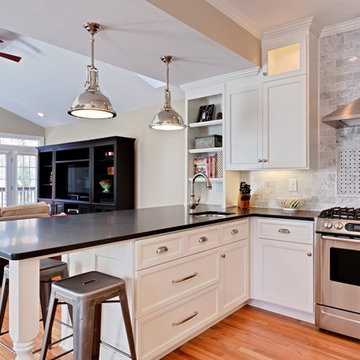
Design ideas for a mid-sized traditional u-shaped open plan kitchen in Atlanta with an undermount sink, recessed-panel cabinets, white cabinets, grey splashback, stainless steel appliances, quartzite benchtops, stone tile splashback, a peninsula and bamboo floors.
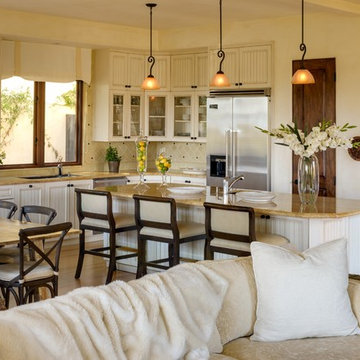
Photography Alexander Vertikoff
Design ideas for a mid-sized mediterranean l-shaped open plan kitchen in Santa Barbara with an undermount sink, beige cabinets, granite benchtops, beige splashback, stainless steel appliances, beaded inset cabinets, ceramic splashback, bamboo floors, with island and beige benchtop.
Design ideas for a mid-sized mediterranean l-shaped open plan kitchen in Santa Barbara with an undermount sink, beige cabinets, granite benchtops, beige splashback, stainless steel appliances, beaded inset cabinets, ceramic splashback, bamboo floors, with island and beige benchtop.
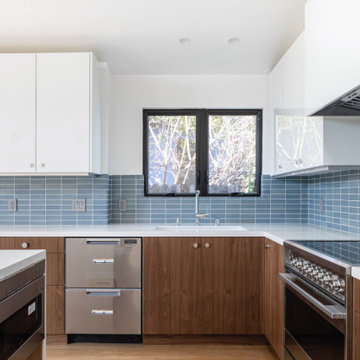
Inspiration for a mid-sized contemporary l-shaped eat-in kitchen in Denver with flat-panel cabinets, medium wood cabinets, quartz benchtops, blue splashback, ceramic splashback, stainless steel appliances, bamboo floors, with island, brown floor, white benchtop and vaulted.
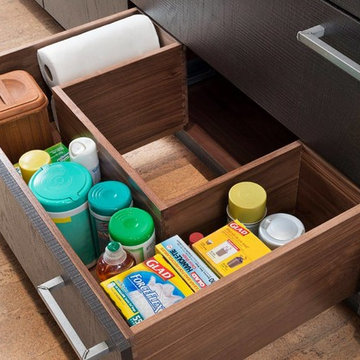
This innovative Wood-Mode cabinet drawer design is an unusual shape, but it’s the perfect place to store your cleaning supplies and other miscellaneous items!
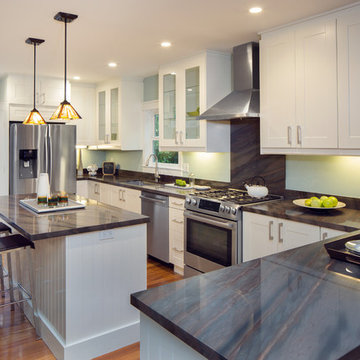
Photo of a mid-sized contemporary u-shaped open plan kitchen in Milwaukee with an undermount sink, recessed-panel cabinets, white cabinets, marble benchtops, stainless steel appliances, bamboo floors, multiple islands and brown floor.
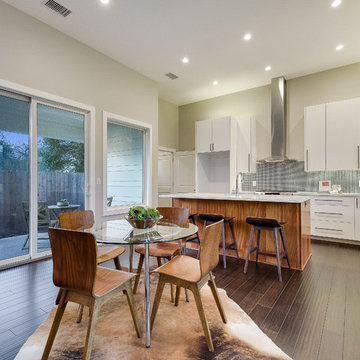
Shutterbug
Inspiration for a mid-sized contemporary l-shaped open plan kitchen in Austin with an undermount sink, flat-panel cabinets, light wood cabinets, quartz benchtops, blue splashback, mosaic tile splashback, stainless steel appliances, bamboo floors, with island, brown floor and white benchtop.
Inspiration for a mid-sized contemporary l-shaped open plan kitchen in Austin with an undermount sink, flat-panel cabinets, light wood cabinets, quartz benchtops, blue splashback, mosaic tile splashback, stainless steel appliances, bamboo floors, with island, brown floor and white benchtop.
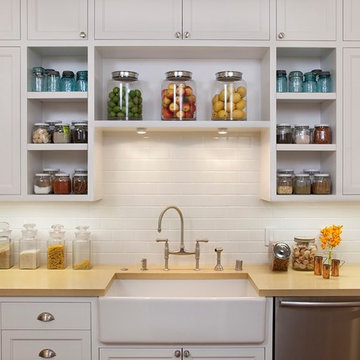
Mid-sized transitional single-wall eat-in kitchen in San Francisco with a farmhouse sink, recessed-panel cabinets, white cabinets, white splashback, subway tile splashback, stainless steel appliances, with island and bamboo floors.
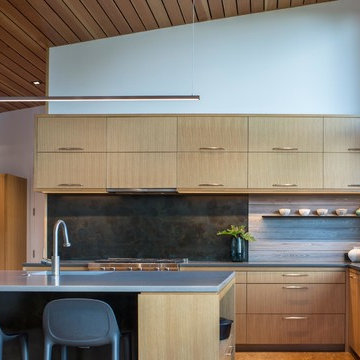
Inspiration for a mid-sized contemporary l-shaped open plan kitchen in Other with an undermount sink, raised-panel cabinets, light wood cabinets, quartz benchtops, grey splashback, timber splashback, stainless steel appliances, bamboo floors, with island, beige floor and grey benchtop.
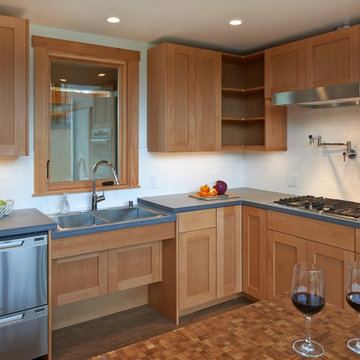
Mid-sized transitional l-shaped eat-in kitchen in Seattle with a double-bowl sink, shaker cabinets, light wood cabinets, solid surface benchtops, white splashback, subway tile splashback, stainless steel appliances, bamboo floors and with island.
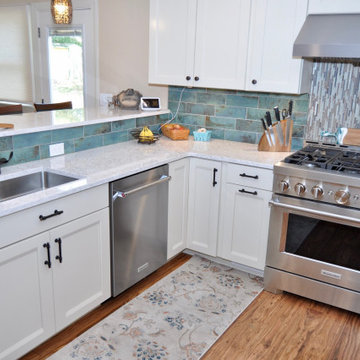
Mid-sized transitional eat-in kitchen in New York with an undermount sink, recessed-panel cabinets, white cabinets, quartz benchtops, multi-coloured splashback, glass tile splashback, stainless steel appliances, bamboo floors, a peninsula and white benchtop.
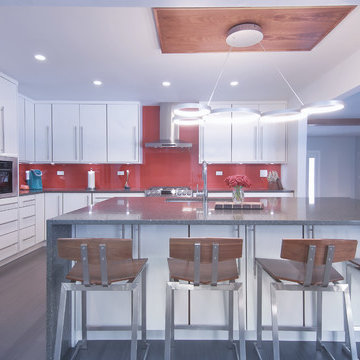
Inspiration for a mid-sized modern l-shaped eat-in kitchen in Chicago with an undermount sink, flat-panel cabinets, white cabinets, quartzite benchtops, red splashback, glass sheet splashback, stainless steel appliances, bamboo floors, with island and grey floor.
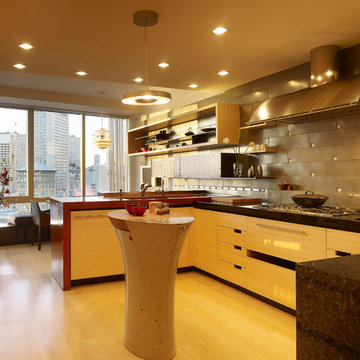
Fu-Tung Cheng, CHENG Design
• Eat-in Kitchen featuring Concrete Countertops and Okeanito Hood, San Francisco High-Rise Home
Dynamic, updated materials and a new plan transformed a lifeless San Francisco condo into an urban treasure, reminiscent of the client’s beloved weekend retreat also designed by Cheng Design. The simplified layout provides a showcase for the client’s art collection while tiled walls, concrete surfaces, and bamboo cabinets and paneling create personality and warmth. The kitchen features a rouge concrete countertop, a concrete and bamboo elliptical prep island, and a built-in eating area that showcases the gorgeous downtown view.
Photography: Matthew Millman
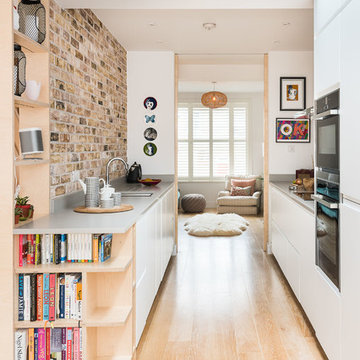
Photography by Veronica Rodriguez.
Photo of a mid-sized scandinavian galley kitchen in London with flat-panel cabinets, brick splashback, bamboo floors and beige floor.
Photo of a mid-sized scandinavian galley kitchen in London with flat-panel cabinets, brick splashback, bamboo floors and beige floor.
Mid-sized Kitchen with Bamboo Floors Design Ideas
1