Mid-sized Kitchen with Beige Floor Design Ideas
Refine by:
Budget
Sort by:Popular Today
141 - 160 of 51,808 photos
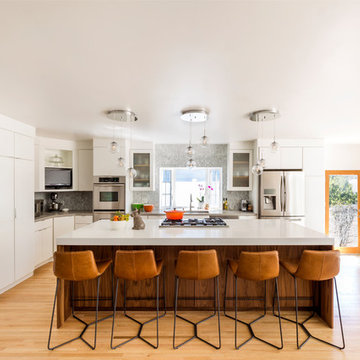
Jimmy Cohrssen Photography
Design ideas for a mid-sized midcentury l-shaped kitchen in Los Angeles with an undermount sink, flat-panel cabinets, white cabinets, quartzite benchtops, grey splashback, marble splashback, stainless steel appliances, light hardwood floors, with island and beige floor.
Design ideas for a mid-sized midcentury l-shaped kitchen in Los Angeles with an undermount sink, flat-panel cabinets, white cabinets, quartzite benchtops, grey splashback, marble splashback, stainless steel appliances, light hardwood floors, with island and beige floor.
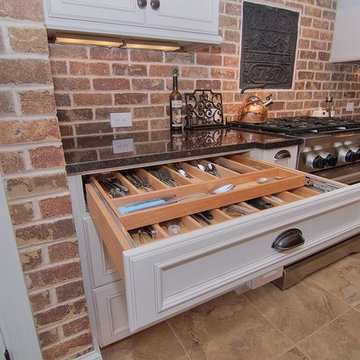
This is an example of a mid-sized country l-shaped eat-in kitchen in Charlotte with a farmhouse sink, beaded inset cabinets, white cabinets, granite benchtops, red splashback, brick splashback, stainless steel appliances, travertine floors, with island and beige floor.
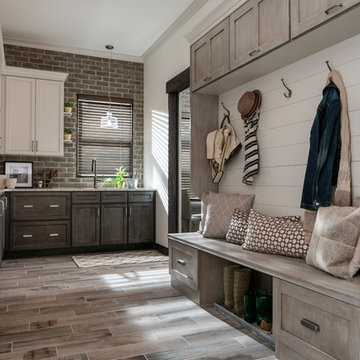
Inspiration for a mid-sized country l-shaped kitchen pantry in Minneapolis with shaker cabinets, dark wood cabinets, granite benchtops, brick splashback, porcelain floors and beige floor.
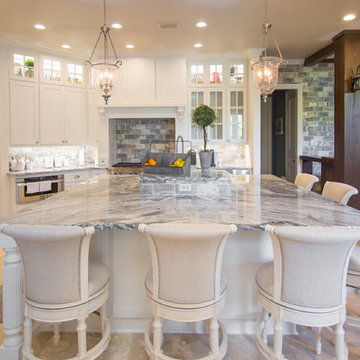
This is an example of a mid-sized transitional l-shaped open plan kitchen in Dallas with with island, a farmhouse sink, shaker cabinets, white cabinets, marble benchtops, white splashback, ceramic splashback, stainless steel appliances, porcelain floors, beige floor and white benchtop.
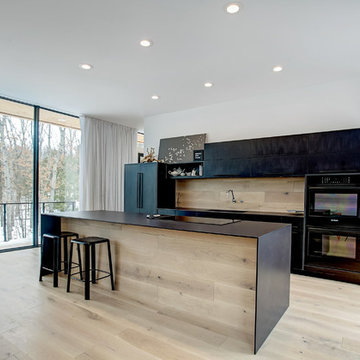
Inspiration for a mid-sized modern galley open plan kitchen in Grand Rapids with an integrated sink, flat-panel cabinets, black cabinets, quartz benchtops, timber splashback, black appliances, light hardwood floors, with island and beige floor.
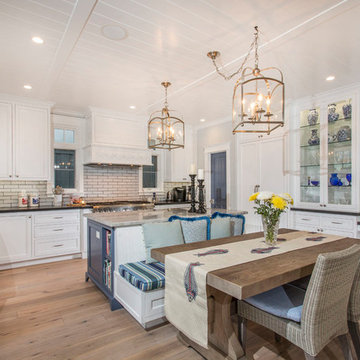
Design ideas for a mid-sized traditional u-shaped open plan kitchen in San Diego with an undermount sink, shaker cabinets, white cabinets, granite benchtops, beige splashback, porcelain splashback, stainless steel appliances, light hardwood floors, with island and beige floor.
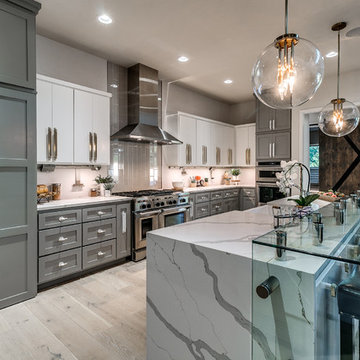
This is an example of a mid-sized transitional galley open plan kitchen in Oklahoma City with a farmhouse sink, shaker cabinets, grey cabinets, grey splashback, stainless steel appliances, light hardwood floors, with island, marble benchtops, stone tile splashback and beige floor.
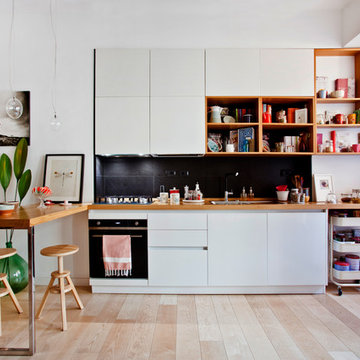
Foto: Filippo Trojano
Design ideas for a mid-sized scandinavian single-wall eat-in kitchen in Rome with an integrated sink, flat-panel cabinets, white cabinets, wood benchtops, black splashback, stone tile splashback, black appliances, light hardwood floors, with island and beige floor.
Design ideas for a mid-sized scandinavian single-wall eat-in kitchen in Rome with an integrated sink, flat-panel cabinets, white cabinets, wood benchtops, black splashback, stone tile splashback, black appliances, light hardwood floors, with island and beige floor.
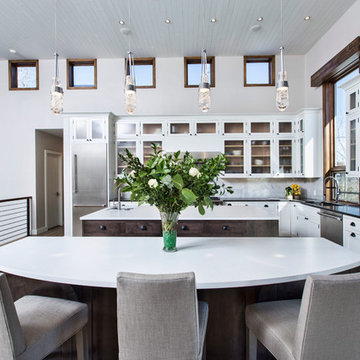
Design ideas for a mid-sized transitional l-shaped eat-in kitchen in Denver with an undermount sink, glass-front cabinets, white cabinets, stainless steel appliances, with island, laminate benchtops, grey splashback, marble splashback, light hardwood floors and beige floor.
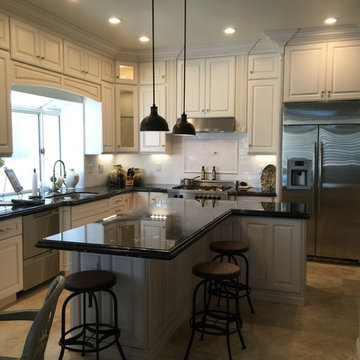
Design ideas for a mid-sized traditional l-shaped eat-in kitchen in Orange County with a double-bowl sink, raised-panel cabinets, white cabinets, granite benchtops, white splashback, ceramic splashback, stainless steel appliances, travertine floors, with island, beige floor and black benchtop.
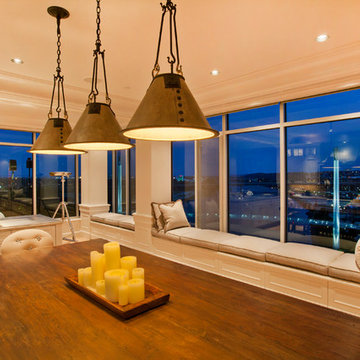
This is an example of a mid-sized traditional l-shaped separate kitchen in Omaha with a double-bowl sink, recessed-panel cabinets, white cabinets, stainless steel appliances, light hardwood floors, with island, zinc benchtops and beige floor.
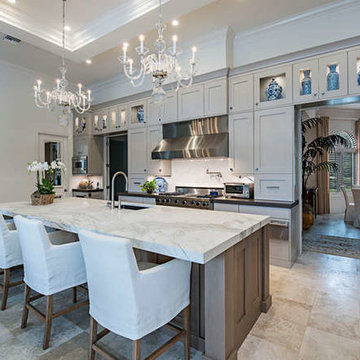
This is an example of a mid-sized transitional l-shaped eat-in kitchen in Miami with an undermount sink, shaker cabinets, grey cabinets, marble benchtops, multi-coloured splashback, marble splashback, stainless steel appliances, travertine floors, with island and beige floor.
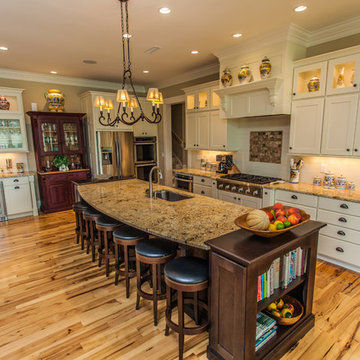
Tom Peterson, Lemonstripe
Inspiration for a mid-sized traditional galley eat-in kitchen in Other with shaker cabinets, white cabinets, light hardwood floors, with island, an undermount sink, granite benchtops, white splashback, subway tile splashback, stainless steel appliances and beige floor.
Inspiration for a mid-sized traditional galley eat-in kitchen in Other with shaker cabinets, white cabinets, light hardwood floors, with island, an undermount sink, granite benchtops, white splashback, subway tile splashback, stainless steel appliances and beige floor.
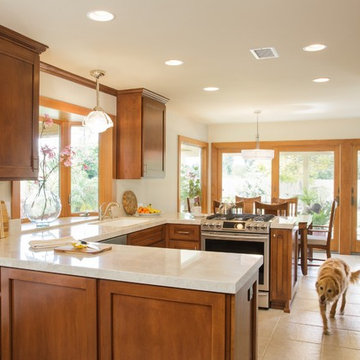
Craftsman style kitchen with warm wood cabinets, pocelian floor tile, Taj Mahal Quartzite, and a beautiful wood framed Bay window. Great Family friendly open concept kitchen in San Diego, Ca. Mt. Helix La Mesa.
Designed by Dani Perkins @ DANIELLE Interior Design & Decor.
Photography by Taylor Abeel Photography.
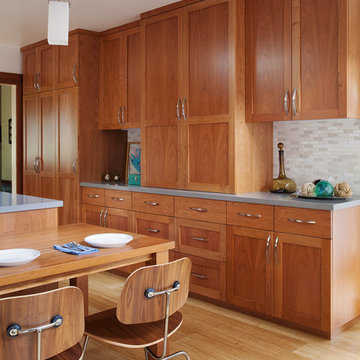
The natural wood tones in this craftsman kitchen are balanced by the cool grey countertops, and are tied together by the quiet tones in the backsplash. The square pendant lighting gives this kitchen a modern feel and echoes the craftsman motif. Deeper closed cabinets on one side of the kitchen hide a washer dryer, broom closet, and pantry supplies.
Photos by- Michele Lee Willson
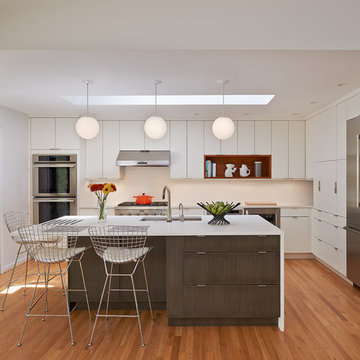
Anice Hoachlander, Hoachlander Davis Photography
Photo of a mid-sized midcentury l-shaped open plan kitchen in DC Metro with flat-panel cabinets, white cabinets, with island, quartz benchtops, white splashback, ceramic splashback, stainless steel appliances, light hardwood floors, an undermount sink and beige floor.
Photo of a mid-sized midcentury l-shaped open plan kitchen in DC Metro with flat-panel cabinets, white cabinets, with island, quartz benchtops, white splashback, ceramic splashback, stainless steel appliances, light hardwood floors, an undermount sink and beige floor.
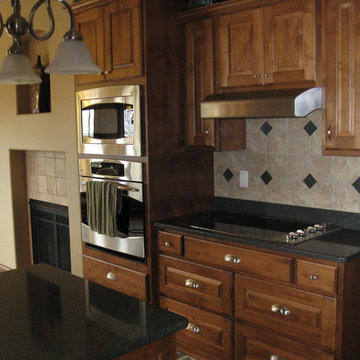
Inspiration for a mid-sized traditional kitchen in Chicago with raised-panel cabinets, dark wood cabinets, quartz benchtops, beige splashback, stone tile splashback, stainless steel appliances, with island and beige floor.
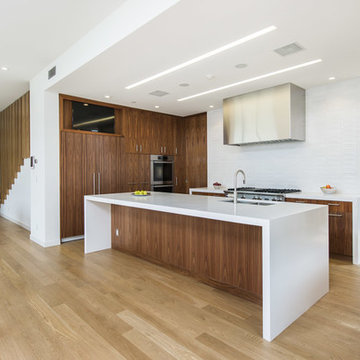
Mark Angeles
Inspiration for a mid-sized modern l-shaped open plan kitchen in Los Angeles with with island, a double-bowl sink, flat-panel cabinets, dark wood cabinets, quartz benchtops, white splashback, ceramic splashback, stainless steel appliances, medium hardwood floors and beige floor.
Inspiration for a mid-sized modern l-shaped open plan kitchen in Los Angeles with with island, a double-bowl sink, flat-panel cabinets, dark wood cabinets, quartz benchtops, white splashback, ceramic splashback, stainless steel appliances, medium hardwood floors and beige floor.
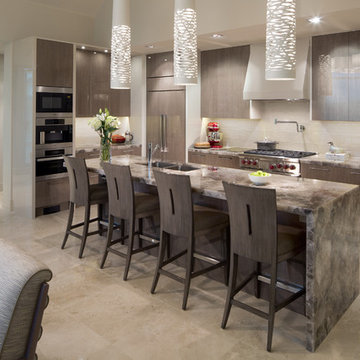
Design ideas for a mid-sized contemporary l-shaped eat-in kitchen in Calgary with an undermount sink, flat-panel cabinets, grey cabinets, beige splashback, stainless steel appliances, with island, onyx benchtops, travertine floors, beige floor and brown benchtop.
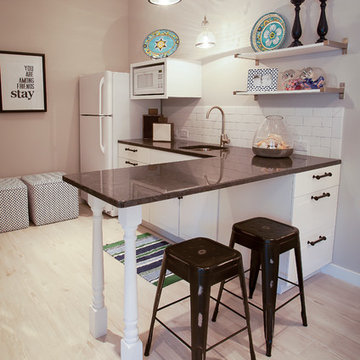
Pool house kitchen with a subway tile backsplash, white cabinets, granite countertop, black stools, patterned ottomans, and glass pendant lighting.
Project designed by Atlanta interior design firm, Nandina Home & Design. Their Sandy Springs home decor showroom and design studio also serve Midtown, Buckhead, and outside the perimeter.
For more about Nandina Home & Design, click here: https://nandinahome.com/
To learn more about this project, click here: https://nandinahome.com/portfolio/pool-house-2/
Mid-sized Kitchen with Beige Floor Design Ideas
8