Mid-sized Kitchen with Beige Floor Design Ideas
Refine by:
Budget
Sort by:Popular Today
61 - 80 of 51,808 photos
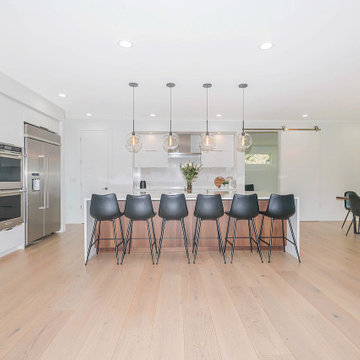
Design ideas for a mid-sized modern l-shaped eat-in kitchen in New York with a farmhouse sink, flat-panel cabinets, white cabinets, marble benchtops, white splashback, marble splashback, stainless steel appliances, light hardwood floors, with island, beige floor and white benchtop.
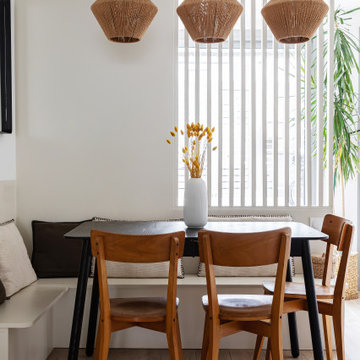
Photo of a mid-sized contemporary l-shaped open plan kitchen in Paris with an undermount sink, flat-panel cabinets, white cabinets, wood benchtops, panelled appliances, light hardwood floors, no island, beige floor and beige benchtop.

The warmth of quarter sawn oak is one of a kind. It's a great choice when looking for a natural, neutral cabinet. In this project, it was paired with a simple white quartz countertop. And it's golden natural hue was emphasized with gold hardware, and wicker pendants.
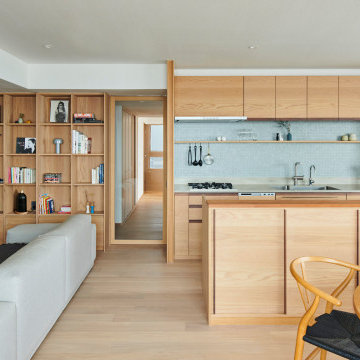
Mid-sized modern kitchen in Osaka with light hardwood floors, beige floor and wallpaper.

This mid-century modern home celebrates the beauty of nature, and this newly restored kitchen embraces the home's roots with materials to match.
Walnut cabinets with a slab front in a natural finish complement the rest of the home's paneling beautifully. A thick quartzite countertop on the island, and the same stone for the perimeter countertops and backsplash feature an elegant veining. The natural light and large windows above the sink further connect this kitchen to the outdoors, making it a true celebration of nature.\

A spacious Victorian semi-detached house nestled in picturesque Harrow on the Hill, undergoing a comprehensive back to brick renovation to cater to the needs of a growing family of six. This project encompassed a full-scale transformation across all three floors, involving meticulous interior design to craft a truly beautiful and functional home.
The renovation includes a large extension, and enhancing key areas bedrooms, living rooms, and bathrooms. The result is a harmonious blend of Victorian charm and contemporary living, creating a space that caters to the evolving needs of this large family.
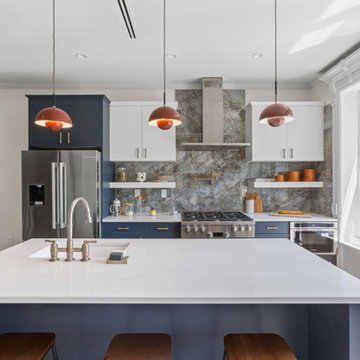
Mid-sized midcentury single-wall eat-in kitchen in New York with an undermount sink, shaker cabinets, white cabinets, solid surface benchtops, white splashback, ceramic splashback, stainless steel appliances, bamboo floors, with island, beige floor and white benchtop.

Photo of a mid-sized country l-shaped open plan kitchen in Austin with a farmhouse sink, shaker cabinets, quartzite benchtops, white splashback, marble splashback, stainless steel appliances, light hardwood floors, with island, beige floor, white benchtop, wood and white cabinets.

Inspiration for a mid-sized eclectic l-shaped open plan kitchen in Marseille with a farmhouse sink, white cabinets, wood benchtops, green splashback, stainless steel appliances, ceramic floors, no island and beige floor.

Photo of a mid-sized contemporary galley open plan kitchen in Atlanta with an undermount sink, flat-panel cabinets, brown cabinets, quartz benchtops, white splashback, engineered quartz splashback, stainless steel appliances, vinyl floors, with island, beige floor, white benchtop and wood.

This is an example of a mid-sized contemporary l-shaped eat-in kitchen in Other with a drop-in sink, recessed-panel cabinets, blue cabinets, quartzite benchtops, white splashback, black appliances, laminate floors, with island, beige floor, white benchtop and vaulted.

Modern farmhouse kitchen featuring white ceiling and white cabinetry accented with blue ceramic backsplash tiles, a white farmhouse kitchen sink, black drawer pulls and handles, lucite and silver metal counter seating at a kitchen island painted cornflower-blue, stainless steel appliances including a stove/cooktop, hood, dishwasher and fridge, and glass dewdrop-shaped pendant lights against a backdrop of cedar wood walls, and hardwood flooring.
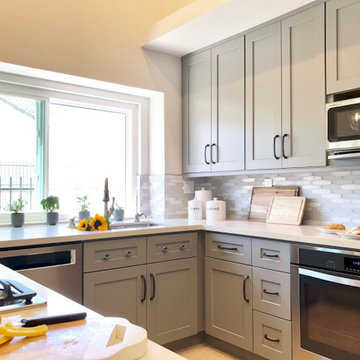
Kitchen Remodel, opening up the walls and ceiling to adjacent spaces. Prefab budget conscious cabinets. White Quartz counters. Glass and stone mosaic tile backsplash

Cabinets: Norcraft Cabinets Pivot Series - Colors: White & Rainstorm
Countertops: Silestone - Color: Pietra
Backsplash: SOHO Studio - Glass Tile - Color: New Bev Bricks Dusk
Flooring: IWT_Tesoro - Luxwood - Color: Driftwood Grey
Designed by Noelle Garrison
Installation by J&J Carpet One Floor and Home
Photography by Trish Figari, LLC

This view shows the play of the different wood tones throughout the space. The different woods keep the eye moving and draw you into the inviting space. We love the classic Cherner counter stools. The nostalgic pendants create some fun and add sculptural interest. All track lighting was replaced and expanded by cutting through beams to create good task lighting for all kitchen surfaces.
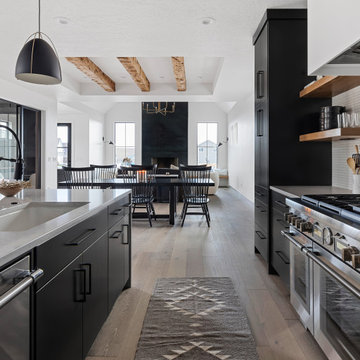
Lauren Smyth designs over 80 spec homes a year for Alturas Homes! Last year, the time came to design a home for herself. Having trusted Kentwood for many years in Alturas Homes builder communities, Lauren knew that Brushed Oak Whisker from the Plateau Collection was the floor for her!
She calls the look of her home ‘Ski Mod Minimalist’. Clean lines and a modern aesthetic characterizes Lauren's design style, while channeling the wild of the mountains and the rivers surrounding her hometown of Boise.

Mid-sized scandinavian single-wall eat-in kitchen in Houston with a double-bowl sink, flat-panel cabinets, light wood cabinets, soapstone benchtops, beige splashback, travertine splashback, stainless steel appliances, light hardwood floors, with island, beige floor and beige benchtop.
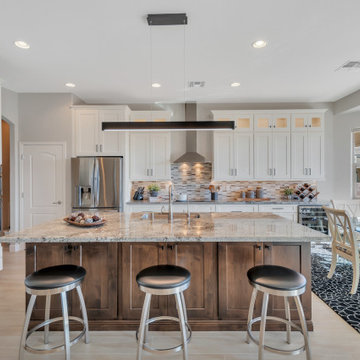
Mid-sized transitional l-shaped open plan kitchen in Phoenix with an undermount sink, shaker cabinets, white cabinets, granite benchtops, multi-coloured splashback, glass tile splashback, stainless steel appliances, porcelain floors, with island, multi-coloured benchtop and beige floor.
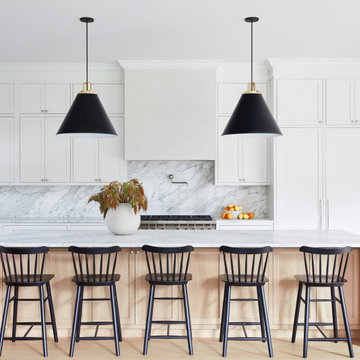
Interior Design, Custom Furniture Design & Art Curation by Chango & Co.
Inspiration for a mid-sized beach style galley eat-in kitchen in New York with white cabinets, marble benchtops, white splashback, marble splashback, light hardwood floors, with island, white benchtop, shaker cabinets, panelled appliances and beige floor.
Inspiration for a mid-sized beach style galley eat-in kitchen in New York with white cabinets, marble benchtops, white splashback, marble splashback, light hardwood floors, with island, white benchtop, shaker cabinets, panelled appliances and beige floor.
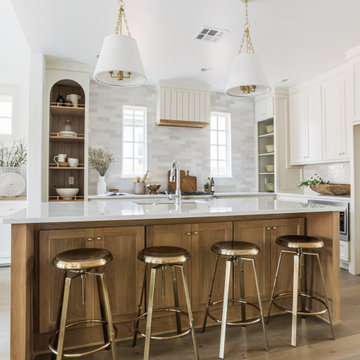
Photo of a mid-sized transitional l-shaped open plan kitchen in Oklahoma City with an undermount sink, shaker cabinets, beige cabinets, quartz benchtops, white splashback, porcelain splashback, white appliances, light hardwood floors, with island, beige floor and white benchtop.
Mid-sized Kitchen with Beige Floor Design Ideas
4