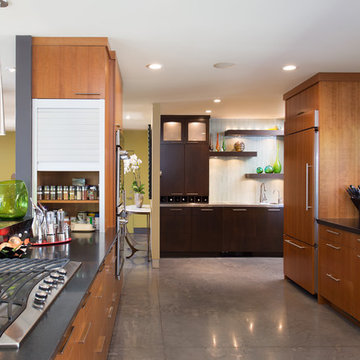Mid-sized Kitchen with Brown Cabinets Design Ideas
Refine by:
Budget
Sort by:Popular Today
1 - 20 of 9,522 photos

This view shows the play of the different wood tones throughout the space. The different woods keep the eye moving and draw you into the inviting space. We love the classic Cherner counter stools. The nostalgic pendants create some fun and add sculptural interest. All track lighting was replaced and expanded by cutting through beams to create good task lighting for all kitchen surfaces.

This Paradise Model. My heart. This was build for a family of 6. This 8x28' Paradise model ATU tiny home can actually sleep 8 people with the pull out couch. comfortably. There are 2 sets of bunk beds in the back room, and a king size bed in the loft. This family ordered a second unit that serves as the office and dance studio. They joined the two ATUs with a deck for easy go-between. The bunk room has built-in storage staircase mirroring one another for clothing and such (accessible from both the front of the stars and the bottom bunk). There is a galley kitchen with quarts countertops that waterfall down both sides enclosing the cabinets in stone. There was the desire for a tub so a tub they got! This gorgeous copper soaking tub sits centered in the bathroom so it's the first thing you see when looking through the pocket door. The tub sits nestled in the bump-out so does not intrude. We don't have it pictured here, but there is a round curtain rod and long fabric shower curtains drape down around the tub to catch any splashes when the shower is in use and also offer privacy doubling as window curtains for the long slender 1x6 windows that illuminate the shiny hammered metal. Accent beams above are consistent with the exposed ceiling beams and grant a ledge to place items and decorate with plants. The shower rod is drilled up through the beam, centered with the tub raining down from above. Glass shelves are waterproof, easy to clean and let the natural light pass through unobstructed. Thick natural edge floating wooden shelves shelves perfectly match the vanity countertop as if with no hard angles only smooth faces. The entire bathroom floor is tiled to you can step out of the tub wet.

Eat-in kitchen - large traditional u-shaped eat-in kitchen idea in Atlanta with beaded paneling raised panel cabinets, medium tone wood cabinets, wood countertops, stone tile backsplash and two islands
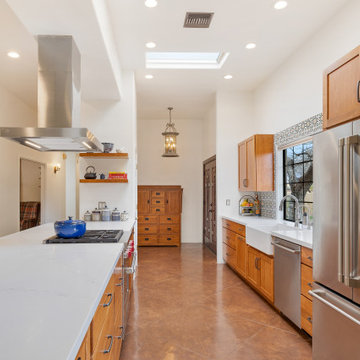
Happy Cinco De Mayo!!! In celebration of this we decided to post a kitchen with a little Spanish flair! What a beautiful kitchen design by Matt!
Inspiration for a mid-sized galley eat-in kitchen in Other with a farmhouse sink, shaker cabinets, brown cabinets, quartz benchtops, orange splashback, ceramic splashback, stainless steel appliances, concrete floors, a peninsula, brown floor and white benchtop.
Inspiration for a mid-sized galley eat-in kitchen in Other with a farmhouse sink, shaker cabinets, brown cabinets, quartz benchtops, orange splashback, ceramic splashback, stainless steel appliances, concrete floors, a peninsula, brown floor and white benchtop.

Mid-Century Modern Restoration
Inspiration for a mid-sized midcentury eat-in kitchen in Minneapolis with an undermount sink, flat-panel cabinets, brown cabinets, quartz benchtops, white splashback, engineered quartz splashback, panelled appliances, terrazzo floors, with island, white floor, white benchtop and exposed beam.
Inspiration for a mid-sized midcentury eat-in kitchen in Minneapolis with an undermount sink, flat-panel cabinets, brown cabinets, quartz benchtops, white splashback, engineered quartz splashback, panelled appliances, terrazzo floors, with island, white floor, white benchtop and exposed beam.

Detached accessory dwelling unit
Photo of a mid-sized midcentury l-shaped open plan kitchen in Seattle with an undermount sink, flat-panel cabinets, brown cabinets, quartz benchtops, white splashback, ceramic splashback, stainless steel appliances, light hardwood floors, no island and white benchtop.
Photo of a mid-sized midcentury l-shaped open plan kitchen in Seattle with an undermount sink, flat-panel cabinets, brown cabinets, quartz benchtops, white splashback, ceramic splashback, stainless steel appliances, light hardwood floors, no island and white benchtop.
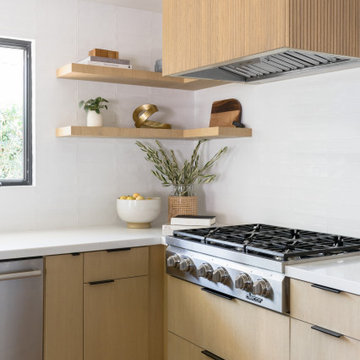
Inspiration for a mid-sized scandinavian l-shaped eat-in kitchen in Orange County with a farmhouse sink, flat-panel cabinets, brown cabinets, quartz benchtops, white splashback, ceramic splashback, stainless steel appliances, light hardwood floors, with island, brown floor, white benchtop and vaulted.
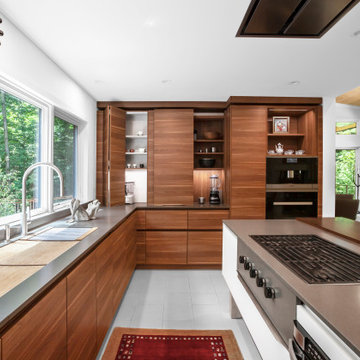
Modern Kitchen - Bridge House - Fenneville, Michigan - Lake Michigan - HAUS | Architecture For Modern Lifestyles, Christopher Short, Indianapolis Architect, Marika Designs, Marika Klemm, Interior Designer - Tom Rigney, TR Builders - white large format floor tile, Leicht kitchen cabinets, Bekins Refrigerator, Miele Built-In Coffee Machine, Miele Refrigerator, Wolf Range, Bosch Dishwasher, Amana Ice-Maker, Sub-zero Refrigerator, Best-Cirrus Range Hood, Gallery Kitchen Sink, Caesarstone Tops
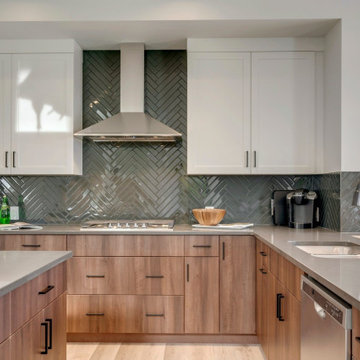
Bjornson Designs - cabinet supplier in Calgary, AB
Design ideas for a mid-sized transitional u-shaped eat-in kitchen in Calgary with an undermount sink, shaker cabinets, brown cabinets, quartz benchtops, grey splashback, glass tile splashback, stainless steel appliances, laminate floors, multiple islands, beige floor and grey benchtop.
Design ideas for a mid-sized transitional u-shaped eat-in kitchen in Calgary with an undermount sink, shaker cabinets, brown cabinets, quartz benchtops, grey splashback, glass tile splashback, stainless steel appliances, laminate floors, multiple islands, beige floor and grey benchtop.
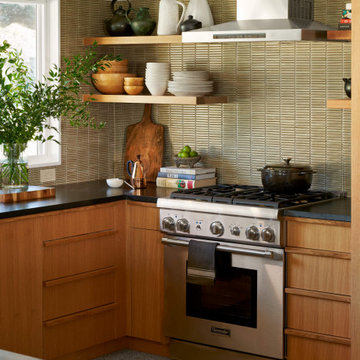
Mid-sized midcentury u-shaped eat-in kitchen in Austin with a drop-in sink, flat-panel cabinets, brown cabinets, green splashback, stainless steel appliances, terrazzo floors, no island, white floor and black benchtop.
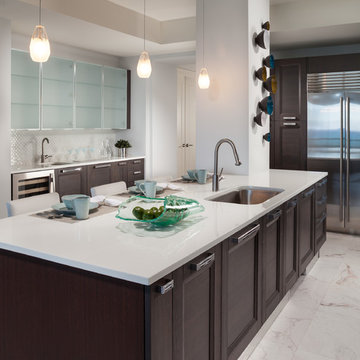
Sargent Photography
J/Howard Design Inc
Mid-sized contemporary l-shaped open plan kitchen in Miami with a single-bowl sink, recessed-panel cabinets, brown cabinets, glass benchtops, white splashback, mosaic tile splashback, stainless steel appliances, marble floors, with island, white floor and white benchtop.
Mid-sized contemporary l-shaped open plan kitchen in Miami with a single-bowl sink, recessed-panel cabinets, brown cabinets, glass benchtops, white splashback, mosaic tile splashback, stainless steel appliances, marble floors, with island, white floor and white benchtop.
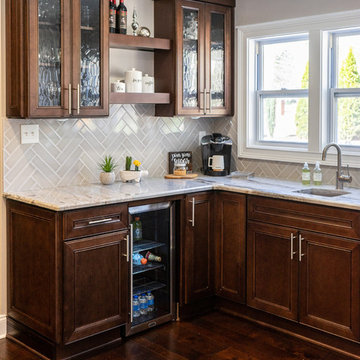
Photo of a mid-sized transitional eat-in kitchen in Atlanta with an undermount sink, shaker cabinets, brown cabinets, granite benchtops, grey splashback, subway tile splashback, black appliances, dark hardwood floors, with island, brown floor and multi-coloured benchtop.
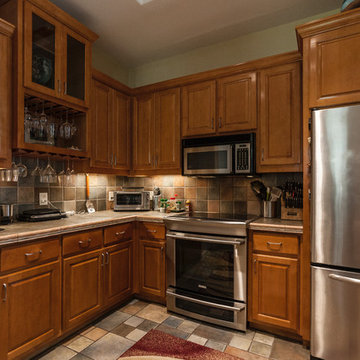
Kitchen Detail. Photo Credit: Rick Cooper Photography
Inspiration for a mid-sized contemporary galley eat-in kitchen in Miami with shaker cabinets, brown cabinets, tile benchtops, multi-coloured splashback, stone tile splashback, stainless steel appliances, porcelain floors, multi-coloured floor and beige benchtop.
Inspiration for a mid-sized contemporary galley eat-in kitchen in Miami with shaker cabinets, brown cabinets, tile benchtops, multi-coloured splashback, stone tile splashback, stainless steel appliances, porcelain floors, multi-coloured floor and beige benchtop.
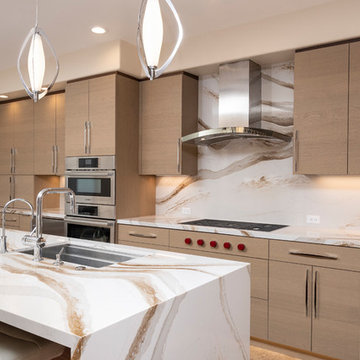
Ian Coleman
Inspiration for a mid-sized contemporary galley eat-in kitchen in San Francisco with an undermount sink, flat-panel cabinets, brown cabinets, quartz benchtops, multi-coloured splashback, stainless steel appliances, porcelain floors, with island, brown floor and multi-coloured benchtop.
Inspiration for a mid-sized contemporary galley eat-in kitchen in San Francisco with an undermount sink, flat-panel cabinets, brown cabinets, quartz benchtops, multi-coloured splashback, stainless steel appliances, porcelain floors, with island, brown floor and multi-coloured benchtop.
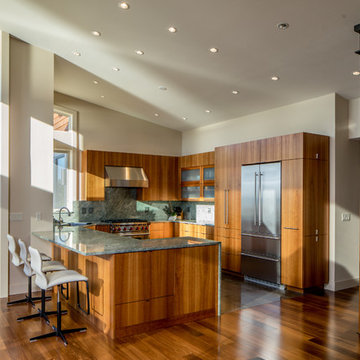
View to kitchen from the living room. Photography by Stephen Brousseau.
Mid-sized modern u-shaped kitchen in Seattle with a single-bowl sink, flat-panel cabinets, brown cabinets, granite benchtops, green splashback, stone slab splashback, stainless steel appliances, porcelain floors, no island, brown floor and green benchtop.
Mid-sized modern u-shaped kitchen in Seattle with a single-bowl sink, flat-panel cabinets, brown cabinets, granite benchtops, green splashback, stone slab splashback, stainless steel appliances, porcelain floors, no island, brown floor and green benchtop.
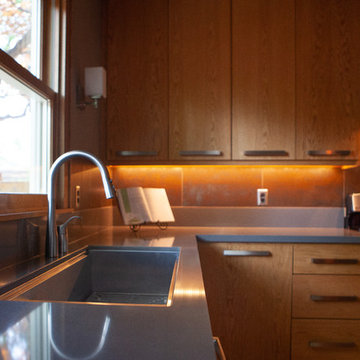
For years, Jen wanted to cook and bake in a kitchen where she could hone her substantial talents as a professional chef. Her small kitchen was not up to the task. When she was ready to build, she enlisted Shelter Architecture to design a space that is both exquisite and functional. Interior photos by Kevin Healy, before and after outdoor sequential photos by Greg Schmidt. Lower deck, handrail and interior pipe rail shelving by the homeowner.
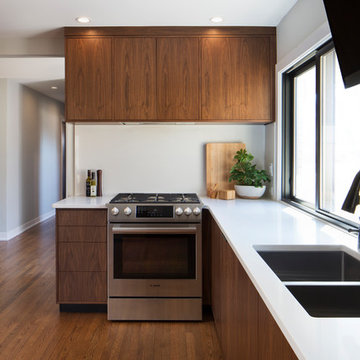
Inspiration for a mid-sized modern u-shaped separate kitchen in Milwaukee with an undermount sink, flat-panel cabinets, brown cabinets, quartz benchtops, white splashback, stone slab splashback, stainless steel appliances, medium hardwood floors, no island and red floor.
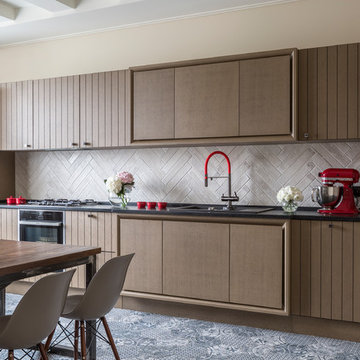
кухня
This is an example of a mid-sized contemporary single-wall open plan kitchen in Moscow with a drop-in sink, flat-panel cabinets, brown cabinets, grey splashback, black appliances, no island and multi-coloured floor.
This is an example of a mid-sized contemporary single-wall open plan kitchen in Moscow with a drop-in sink, flat-panel cabinets, brown cabinets, grey splashback, black appliances, no island and multi-coloured floor.
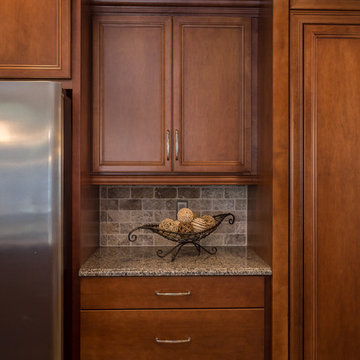
Beth Johnson
Photo of a mid-sized transitional l-shaped eat-in kitchen in Raleigh with a single-bowl sink, flat-panel cabinets, brown cabinets, granite benchtops, grey splashback, stone tile splashback, stainless steel appliances, porcelain floors and with island.
Photo of a mid-sized transitional l-shaped eat-in kitchen in Raleigh with a single-bowl sink, flat-panel cabinets, brown cabinets, granite benchtops, grey splashback, stone tile splashback, stainless steel appliances, porcelain floors and with island.
Mid-sized Kitchen with Brown Cabinets Design Ideas
1
