Mid-sized Kitchen with Ceramic Floors Design Ideas
Refine by:
Budget
Sort by:Popular Today
141 - 160 of 46,695 photos
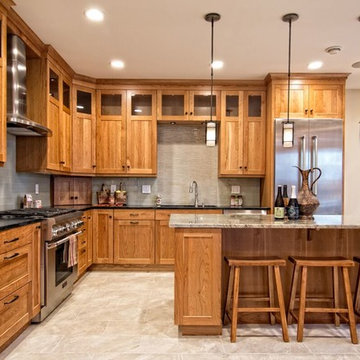
Inspiration for a mid-sized arts and crafts u-shaped eat-in kitchen in New York with a drop-in sink, light wood cabinets, granite benchtops, grey splashback, subway tile splashback, stainless steel appliances, ceramic floors, with island, beige floor and shaker cabinets.
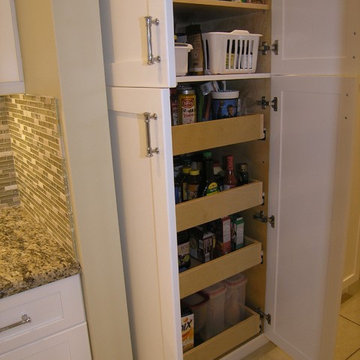
This is an example of a mid-sized traditional u-shaped eat-in kitchen in Tampa with a double-bowl sink, shaker cabinets, white cabinets, granite benchtops, green splashback, matchstick tile splashback, stainless steel appliances, ceramic floors and with island.
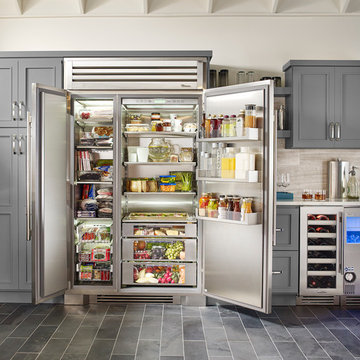
The True 48- 48" Side-by-side Refrigerator/Freezer with 15" Wine Cabinet and 15" Clear Ice Machine. True's 48" side-by-side is more than 29.4 cubic feet of stylish, stainless steel refrigeration. The True 48 is changing the way we think about luxury appliances. Clean, modern, and inspired by the artistry and work ethic of the best professional chefs, this full-sized refrigerator gives high-end residential kitchens the look, work space, and performance of the best professional kitchens around the world.
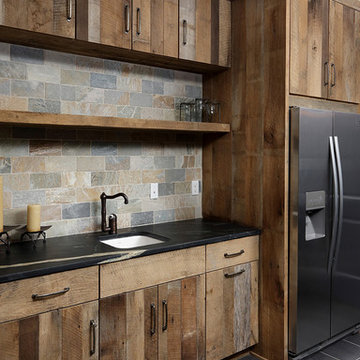
This is an example of a mid-sized traditional galley eat-in kitchen in Other with a single-bowl sink, flat-panel cabinets, distressed cabinets, soapstone benchtops, multi-coloured splashback, stone tile splashback, stainless steel appliances, ceramic floors and with island.
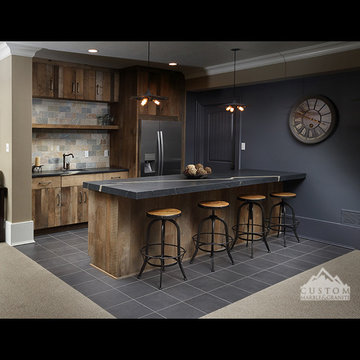
Design ideas for a mid-sized traditional galley eat-in kitchen in Other with a single-bowl sink, flat-panel cabinets, distressed cabinets, soapstone benchtops, multi-coloured splashback, stone tile splashback, stainless steel appliances, ceramic floors and with island.
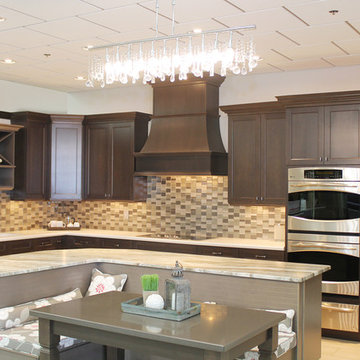
This L-shaped island and bench seat kitchen has been one of our most popular designs in our showroom at 1499 West 3500 South, Salt Lake City, UT 84115. The design is by Emily Haroldsen one of our in-house designers. The cabinets are by KitchenCraft and feature both Wilsonart High-Def Laminate on the back countertop. The Island is Granite “Fantasy Brown” and the banquet table Hanex (Solid Surface). Photo: AntFarmCreative
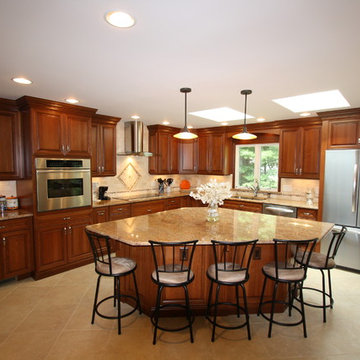
This is an example of a mid-sized traditional l-shaped kitchen in New York with an undermount sink, raised-panel cabinets, medium wood cabinets, granite benchtops, beige splashback, subway tile splashback, stainless steel appliances, ceramic floors, with island and beige floor.
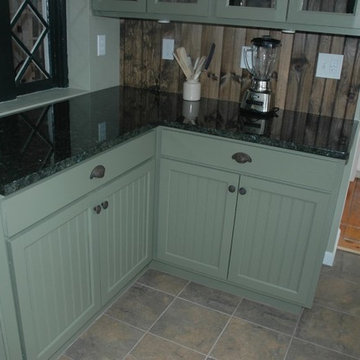
Inspiration for a mid-sized country l-shaped open plan kitchen in New York with shaker cabinets, green cabinets, solid surface benchtops and ceramic floors.
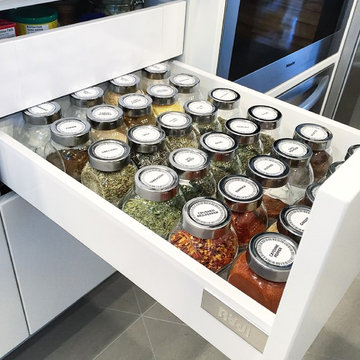
Mid-sized scandinavian l-shaped open plan kitchen in Edmonton with an undermount sink, flat-panel cabinets, white cabinets, quartzite benchtops, multi-coloured splashback, mosaic tile splashback, stainless steel appliances, ceramic floors and with island.
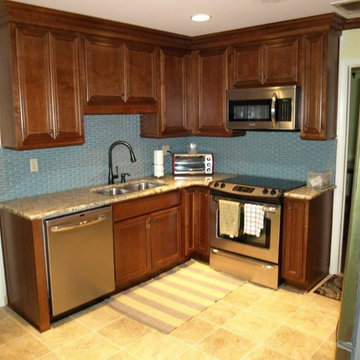
Photo of a mid-sized transitional l-shaped eat-in kitchen in Other with an undermount sink, raised-panel cabinets, medium wood cabinets, granite benchtops, blue splashback, glass tile splashback, stainless steel appliances, ceramic floors and no island.
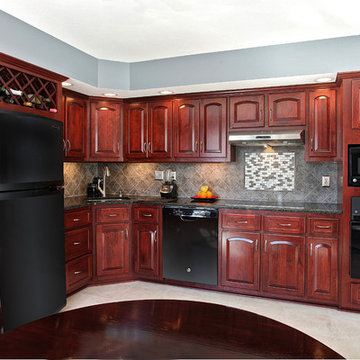
Some remodeling customers are uncertain about the best way to change the look of their space, and turn to us at Kitchen Magic for guidance; other homeowners already have a clear idea of what they want, and ask us to make their vision a reality. The latter was very much the case in a recent remodeling project we completed in Milford, New Jersey.
The home had been designed by the homeowner, who was clearly accustomed to creating and implementing an artistic vision for their living space. By the time Kitchen Magic arrived on the scene, the homeowner already had clear ideas about the colors and materials that would go into creating the look of their new kitchen. Cabinet refacing was the perfect solution for staying within budget, yet still having the kitchen they had always dreamed of.
Building on the Existing Decor is Key
The sleek, black appliances already in place demanded a bold complement, and the rich, deep hue of Cordovan on Cherry stain fit the bill perfectly. The arched cabinet doors add a classic touch of elegance, but one that blends seamlessly with the modern feel of the other design elements. The clean lines and chrome finish of the cabinet hardware serve to unite the vivid cherry cabinetry with the gray toned counters and backsplash.
That backsplash, a custom design envisioned by the homeowner, brings both unity and contrast to the entire space. The splashes of lighter values brighten the deep red tones of the cabinets, keeping the room from feeling too dark. The use of texture and varied tonal values create a unique piece that adds dimension to the kitchen's personality and reflects the creative energy of the homeowners.
The luxury of the deep cherry-red cabinets and the sleekly modern lines of the furnishings create a timeless and bold back drop for the counters, and only one stone perfectly fits that bill: granite! The black Uba Tuba granite countertops chosen by the homeowners have the visual weight and richness to pair with the Cordovan on Cherry, and the marbling of lighter and darker values echo of the custom-designed backsplash over the range, completing the new design.
Taken together, the effect of the homeowners' choices create a striking, elegant, and almost decadent feel without any heavy or dark characters. The sleek lines and organic look created by the arched cabinet doors give the room a sense of grace and motion that is entirely appropriate to the homeowners' aesthetic, given their fondness for the adventure of hot-air ballooning and active life style.
David Glasofer
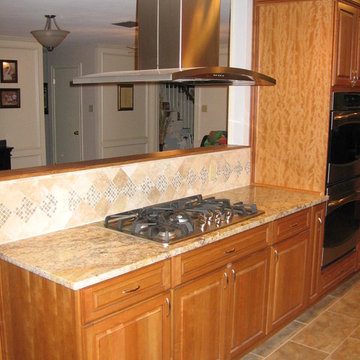
This is an example of a mid-sized traditional galley open plan kitchen in New Orleans with raised-panel cabinets, dark wood cabinets, granite benchtops, beige splashback, ceramic splashback, stainless steel appliances, a peninsula, an undermount sink, ceramic floors and beige floor.
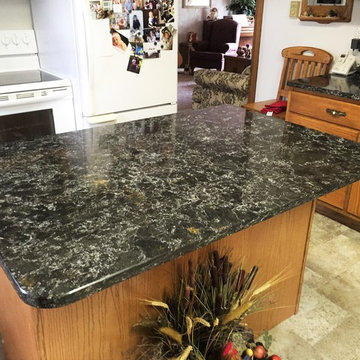
It is so gratifying when our customers love their quartz countertops. These homeowners decided to change their kitchen countertops and they decided on Cambria quartz Armitage for their color. Cambria Armitage is deep and dark with a blend of black and gray that provides an easy, neutral canvas for rich hints of copper-orange to emerge from within. The perfect design for their existing cabinets and flooring.
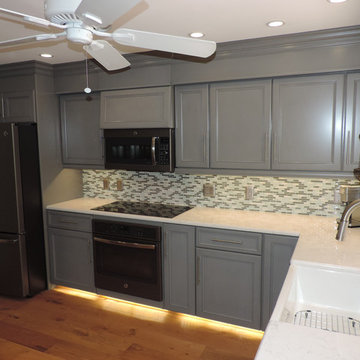
Russ Peterson
Photo of a mid-sized transitional u-shaped separate kitchen in Miami with a farmhouse sink, recessed-panel cabinets, grey cabinets, granite benchtops, multi-coloured splashback, matchstick tile splashback, white appliances, ceramic floors, no island and brown floor.
Photo of a mid-sized transitional u-shaped separate kitchen in Miami with a farmhouse sink, recessed-panel cabinets, grey cabinets, granite benchtops, multi-coloured splashback, matchstick tile splashback, white appliances, ceramic floors, no island and brown floor.
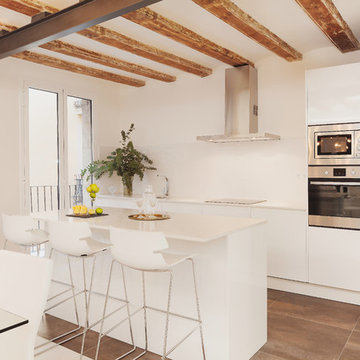
Cocina abierta en blanco con isla.
Open concept kitchen with bar.
Mid-sized contemporary galley open plan kitchen in Barcelona with a drop-in sink, flat-panel cabinets, white cabinets, marble benchtops, metallic splashback, ceramic splashback, stainless steel appliances, ceramic floors and with island.
Mid-sized contemporary galley open plan kitchen in Barcelona with a drop-in sink, flat-panel cabinets, white cabinets, marble benchtops, metallic splashback, ceramic splashback, stainless steel appliances, ceramic floors and with island.
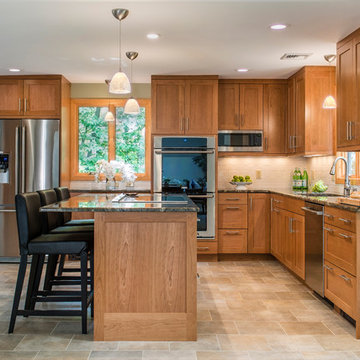
Custom natural cherry kitchen designed by Gail Bolling
Guilford, ConnecticutTo get more detailed information contact rachel@thekitchencompany.com
Photographer, Dennis Carbo
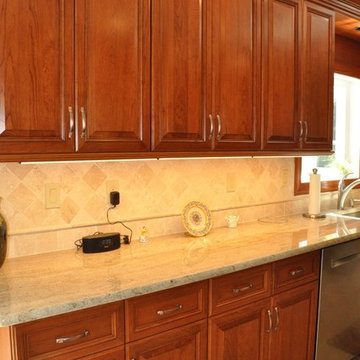
homeowner--Cherry cabinets with a honey finish, cielo de oro granite counters, 20" X 20" tile floor, transitional kitchen
Design ideas for a mid-sized transitional galley eat-in kitchen in New York with an undermount sink, raised-panel cabinets, medium wood cabinets, granite benchtops, beige splashback, ceramic splashback, stainless steel appliances, ceramic floors and no island.
Design ideas for a mid-sized transitional galley eat-in kitchen in New York with an undermount sink, raised-panel cabinets, medium wood cabinets, granite benchtops, beige splashback, ceramic splashback, stainless steel appliances, ceramic floors and no island.
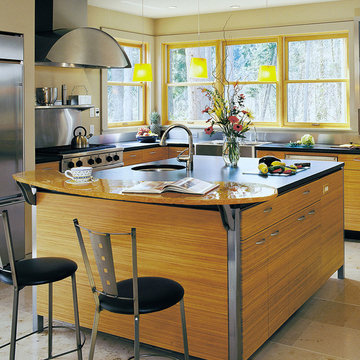
Color: Unfinished-Bamboo-Panels-Solid-Stock-Caramelized-Flat
Design ideas for a mid-sized contemporary l-shaped eat-in kitchen in Chicago with an undermount sink, flat-panel cabinets, light wood cabinets, solid surface benchtops, metallic splashback, stainless steel appliances, ceramic floors and with island.
Design ideas for a mid-sized contemporary l-shaped eat-in kitchen in Chicago with an undermount sink, flat-panel cabinets, light wood cabinets, solid surface benchtops, metallic splashback, stainless steel appliances, ceramic floors and with island.
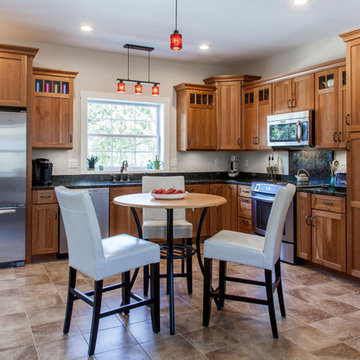
Mark Bayer
Design ideas for a mid-sized traditional l-shaped eat-in kitchen in Burlington with an undermount sink, shaker cabinets, medium wood cabinets, granite benchtops, stainless steel appliances and ceramic floors.
Design ideas for a mid-sized traditional l-shaped eat-in kitchen in Burlington with an undermount sink, shaker cabinets, medium wood cabinets, granite benchtops, stainless steel appliances and ceramic floors.
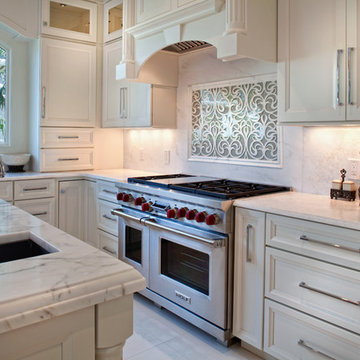
Gorgeous Remodel- We remodeled the 1st Floor of this beautiful water front home in Wexford Plantation, on Hilton Head Island, SC. We added a new pool and spa in the rear of the home overlooking the scenic harbor. The marble, onyx and tile work are incredible!
Mid-sized Kitchen with Ceramic Floors Design Ideas
8