Mid-sized Kitchen with Ceramic Floors Design Ideas
Refine by:
Budget
Sort by:Popular Today
61 - 80 of 46,706 photos
Item 1 of 3
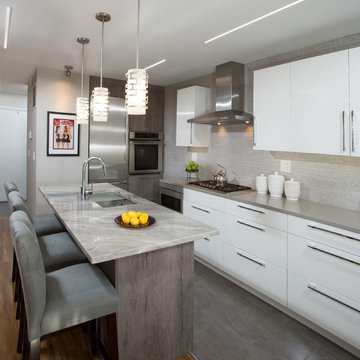
In this middle size town house the kitchen is a very important, central place and it had undergone a full structural remodel. The client had requested a neutral color palette with subdued natural tones. The designer had used two level counter tops to give a hint of separation between kitchen and dining areas but consistency in material gave it a united look.
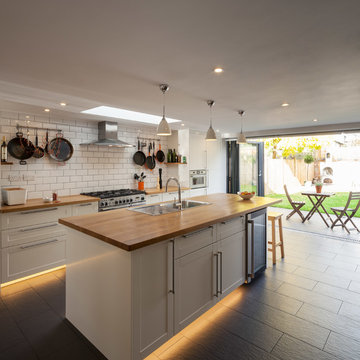
Stale Eriksen
Photo of a mid-sized transitional galley kitchen in London with a single-bowl sink, recessed-panel cabinets, white cabinets, wood benchtops, white splashback, stainless steel appliances, ceramic floors, with island and subway tile splashback.
Photo of a mid-sized transitional galley kitchen in London with a single-bowl sink, recessed-panel cabinets, white cabinets, wood benchtops, white splashback, stainless steel appliances, ceramic floors, with island and subway tile splashback.
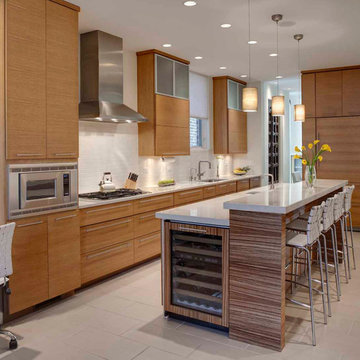
Inspiration for a mid-sized contemporary l-shaped kitchen in Chicago with flat-panel cabinets, medium wood cabinets, white splashback, stainless steel appliances, with island, an undermount sink, ceramic floors, beige floor and solid surface benchtops.
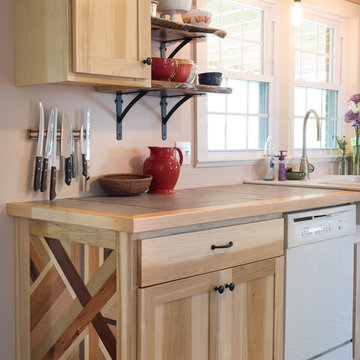
Aaron Johnston
Mid-sized country l-shaped eat-in kitchen in DC Metro with a farmhouse sink, flat-panel cabinets, light wood cabinets, tile benchtops, white appliances, ceramic floors and no island.
Mid-sized country l-shaped eat-in kitchen in DC Metro with a farmhouse sink, flat-panel cabinets, light wood cabinets, tile benchtops, white appliances, ceramic floors and no island.
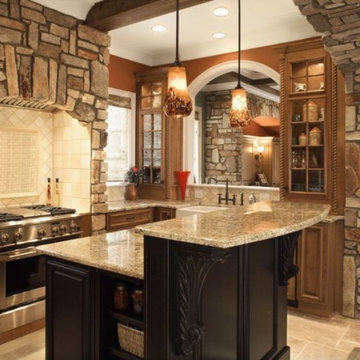
Mid-sized traditional l-shaped kitchen in Other with a farmhouse sink, raised-panel cabinets, medium wood cabinets, granite benchtops, beige splashback, ceramic splashback, stainless steel appliances, ceramic floors and with island.
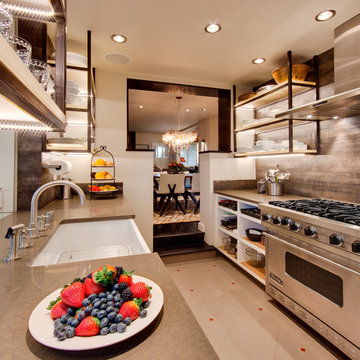
This is an example of a mid-sized galley kitchen in Albuquerque with a farmhouse sink, open cabinets, white cabinets, solid surface benchtops, brown splashback, stainless steel appliances and ceramic floors.
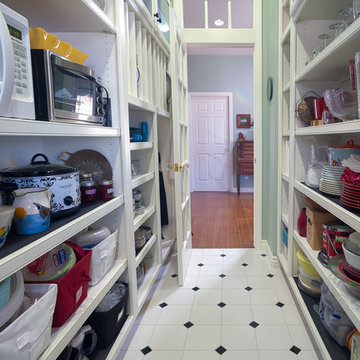
An addition inspired by a picture of a butler's pantry. A place for storage, entertaining, and relaxing. Craftsman decorating inspired by the Ahwahnee Hotel in Yosemite. The owners and I, with a bottle of red wine, drew out the final design of the pantry in pencil on the newly drywalled walls. The cabinet maker then came over for final measurements.
This was part of a larger addition. See "Yosemite Inspired Family Room" for more photos.
Doug Wade Photography
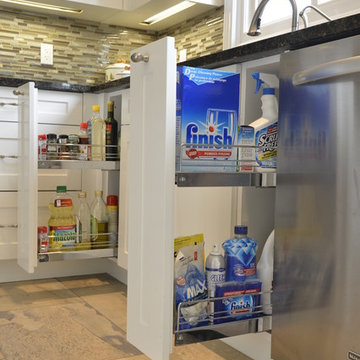
Inspiration for a mid-sized contemporary u-shaped eat-in kitchen in Toronto with an undermount sink, recessed-panel cabinets, white cabinets, granite benchtops, beige splashback, ceramic splashback, stainless steel appliances, ceramic floors and no island.
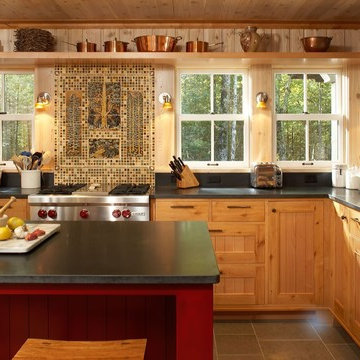
Design ideas for a mid-sized country l-shaped separate kitchen in Other with a double-bowl sink, beaded inset cabinets, light wood cabinets, soapstone benchtops, multi-coloured splashback, mosaic tile splashback, panelled appliances, ceramic floors, with island and grey floor.
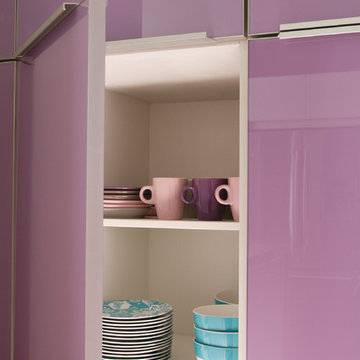
Inspiration for a mid-sized contemporary l-shaped open plan kitchen in Houston with a double-bowl sink, flat-panel cabinets, medium wood cabinets, solid surface benchtops, stainless steel appliances, ceramic floors and with island.
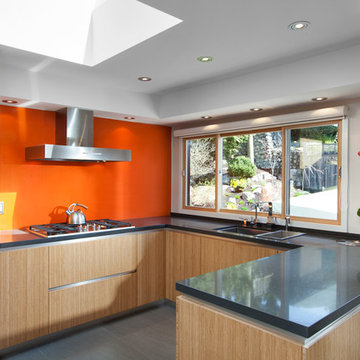
CCI Renovations/North Vancouver/Photos - Ema Peter
Featured on the cover of the June/July 2012 issue of Homes and Living magazine this interpretation of mid century modern architecture wow's you from every angle. The name of the home was coined "L'Orange" from the homeowners love of the colour orange and the ingenious ways it has been integrated into the design.
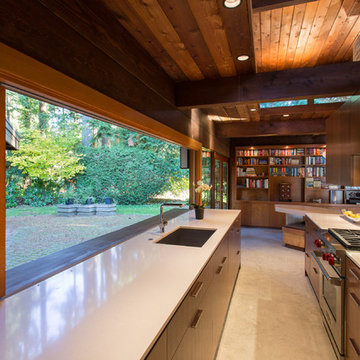
Inspiration for a mid-sized midcentury galley eat-in kitchen in Vancouver with an undermount sink, flat-panel cabinets, medium wood cabinets, stainless steel appliances, quartz benchtops, brick splashback, white benchtop, brown splashback, ceramic floors, no island and beige floor.
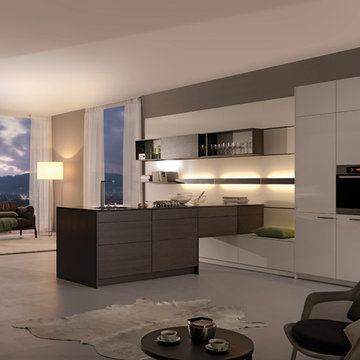
Design ideas for a mid-sized contemporary l-shaped open plan kitchen in New York with an undermount sink, flat-panel cabinets, white cabinets, laminate benchtops, white splashback, stainless steel appliances, ceramic floors and with island.
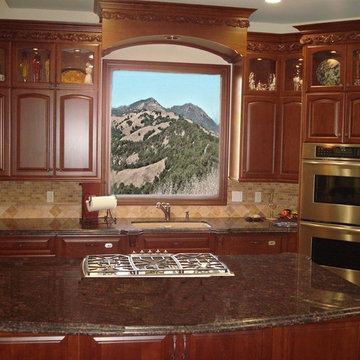
New large Estate custom Home on 1/2 acre lot http://ZenArchitect.com
Photo of a mid-sized traditional galley open plan kitchen in Los Angeles with an undermount sink, raised-panel cabinets, dark wood cabinets, granite benchtops, multi-coloured splashback, stone tile splashback, stainless steel appliances, with island, ceramic floors and beige floor.
Photo of a mid-sized traditional galley open plan kitchen in Los Angeles with an undermount sink, raised-panel cabinets, dark wood cabinets, granite benchtops, multi-coloured splashback, stone tile splashback, stainless steel appliances, with island, ceramic floors and beige floor.
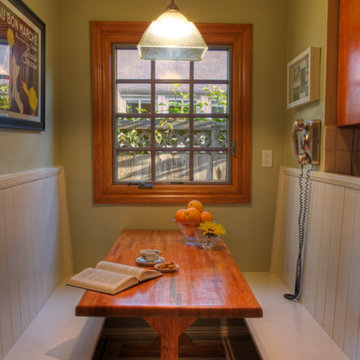
This is an example of a mid-sized traditional eat-in kitchen in Los Angeles with medium wood cabinets and ceramic floors.
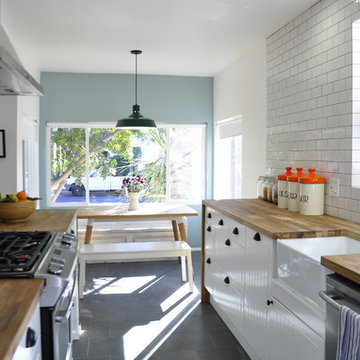
Photo by Brian Kelly
Design ideas for a mid-sized contemporary galley eat-in kitchen in Los Angeles with a farmhouse sink, stainless steel appliances, wood benchtops, white splashback, subway tile splashback, white cabinets, flat-panel cabinets, ceramic floors and a peninsula.
Design ideas for a mid-sized contemporary galley eat-in kitchen in Los Angeles with a farmhouse sink, stainless steel appliances, wood benchtops, white splashback, subway tile splashback, white cabinets, flat-panel cabinets, ceramic floors and a peninsula.
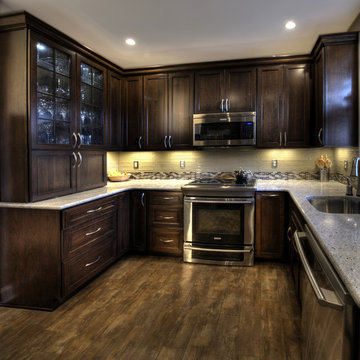
The clients of this DC rowhome opted for ceramic floor tile that resembles hardwood. Radiant heating underneath keeps the room warm from the floor up in the winter.
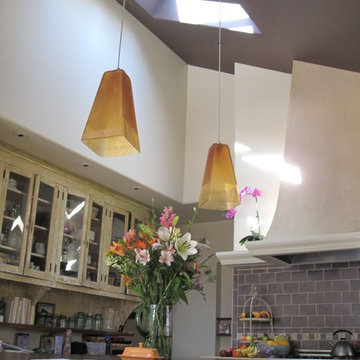
Antique and modern combine in a unique kitchen. A mix of salvaged furniture and contemporary Italian flat-panel cabinetry, reclaimed barn floors as the island countertop and a deep color on the ceiling to pick up the backsplash color.
Interiors by Karen Salveson, Miss Conception Design
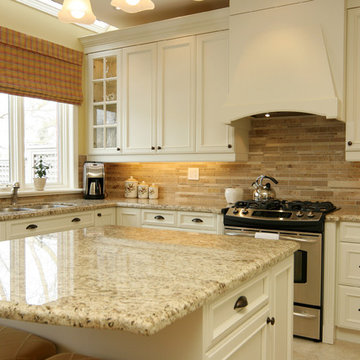
Custom kitchen cabinetry with integrated hood. Island with bench seats.
This project is 5+ years old. Most items shown are custom (eg. millwork, upholstered furniture, drapery). Most goods are no longer available. Benjamin Moore paint.
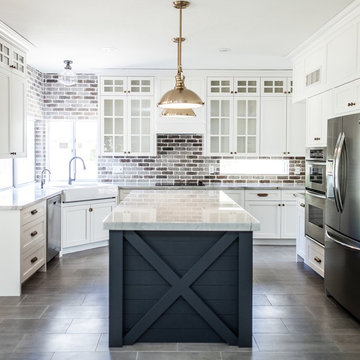
Urban Vision Woodworks
Michael Alaman
602.882.6606
michael.alaman@yahoo.com
Instagram: www.instagram.com/urban_vision_woodworks
Materials Supplied by Peterman Lumber, Inc.
Fontana, CA | Las Vegas, NV | Phoenix, AZ
http://petermanlumber.com/
Mid-sized Kitchen with Ceramic Floors Design Ideas
4