Mid-sized Kitchen with Ceramic Floors Design Ideas
Refine by:
Budget
Sort by:Popular Today
81 - 100 of 46,695 photos

Inspiration for a mid-sized scandinavian l-shaped open plan kitchen in Paris with a single-bowl sink, flat-panel cabinets, white cabinets, laminate benchtops, grey splashback, ceramic splashback, panelled appliances, ceramic floors, grey floor and white benchtop.

Inspiration for a mid-sized modern l-shaped eat-in kitchen in Paris with a single-bowl sink, beaded inset cabinets, blue cabinets, laminate benchtops, white splashback, ceramic splashback, stainless steel appliances, ceramic floors, blue floor and beige benchtop.

What had been a wonderful new construction project got even better when learned that the homeowner wanted to build a contemporary bar - kind of like a kitchen, actually - with stone countertops, high-end appliances, and beautiful tile and custom cabinets in the basement.
It's a unique project in that it is not fully a kitchen [there's only a beverage fridge, drawer microwave, ice maker, and dishwasher, but no oven], and it's more than a simple bar as it accommodates food preparation or a catering service.
For the homeowner, who is a huge Vikings fan and entertains large groups of sports-loving fans, the perfect project was a full bar/kitchenette that would serve as the ideal place for friends to gather, eat and drink.!
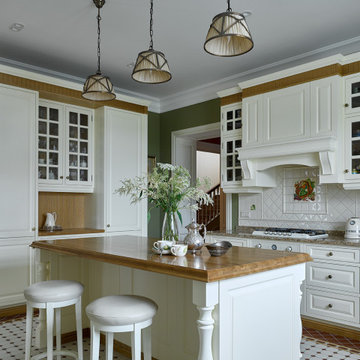
Шикарная белая кухня с дубовой отделкой самое теплое место в доме, остров счастья.
Photo of a mid-sized traditional l-shaped separate kitchen in Moscow with white cabinets, quartzite benchtops, white splashback, ceramic splashback, white appliances, ceramic floors, with island, multi-coloured floor, brown benchtop and shaker cabinets.
Photo of a mid-sized traditional l-shaped separate kitchen in Moscow with white cabinets, quartzite benchtops, white splashback, ceramic splashback, white appliances, ceramic floors, with island, multi-coloured floor, brown benchtop and shaker cabinets.
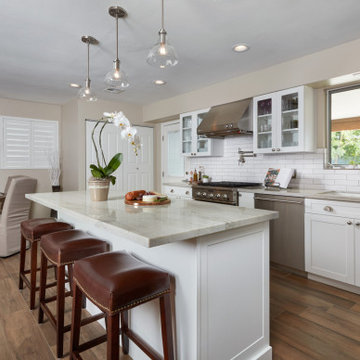
Transitional white and beige kitchen with dining area and gray granite countertop island from Arizona Tile.
Design ideas for a mid-sized transitional single-wall eat-in kitchen in Phoenix with an undermount sink, shaker cabinets, white cabinets, granite benchtops, white splashback, subway tile splashback, stainless steel appliances, ceramic floors, with island, brown floor and grey benchtop.
Design ideas for a mid-sized transitional single-wall eat-in kitchen in Phoenix with an undermount sink, shaker cabinets, white cabinets, granite benchtops, white splashback, subway tile splashback, stainless steel appliances, ceramic floors, with island, brown floor and grey benchtop.
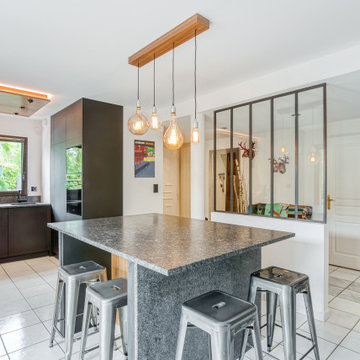
Photo of a mid-sized contemporary u-shaped open plan kitchen in Dijon with an undermount sink, flat-panel cabinets, black cabinets, granite benchtops, brown splashback, timber splashback, black appliances, ceramic floors, with island, white floor and grey benchtop.
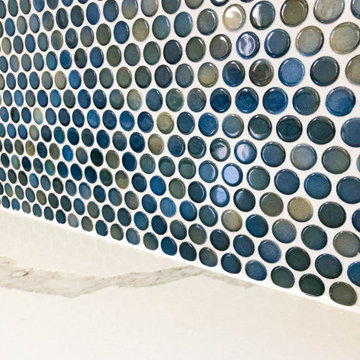
Complete ADU Build; Framing, drywall, insulation, carpentry and all required electrical and plumbing needs per the ADU build. Installation of all tile; Kitchen flooring and backsplash. Installation of hardwood flooring and base molding. Installation of all Kitchen cabinets as well as a fresh paint to finish.
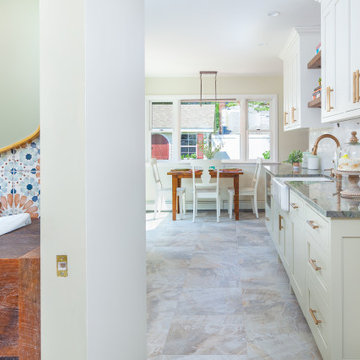
Our Bellerose Project was a combination of a kitchen and powder room remodel. Our work was inspired by our client's career- an arborist who wanted to bring her love of nature in. In doing so, we incorporated subtle color changes, movement, and reclaimed wood elements. We moved the powder room from the center of the space and were able to combine two spaces to create a functional and more spacious kitchen.
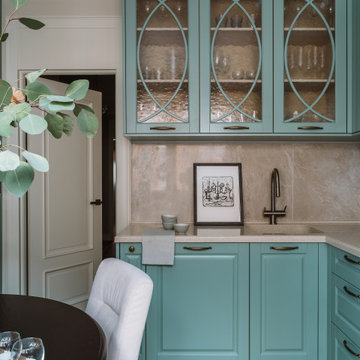
Фотограф: Шангина Ольга
Стиль: Яна Яхина и Полина Рожкова
- Встроенная мебель @vereshchagin_a_v
- Шторы @beresneva_nata
- Паркет @pavel_4ee
- Свет @svet24.ru
- Мебель в детских @artosobinka и @24_7magazin
- Ковры @amikovry
- Кровать @isonberry
- Декор @designboom.ru , @enere.it , @tkano.ru
- Живопись @evgeniya___drozdova
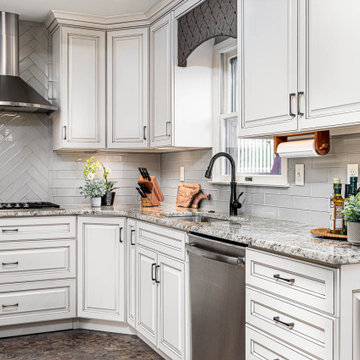
The Deistel’s had an ultimatum: either completely renovate their home exactly the way they wanted it and stay forever – or move.
Like most homes built in that era, the kitchen was semi-dysfunctional. The pantry and appliance placement were inconvenient. The layout of the rooms was not comfortable and did not fit their lifestyle.
Before making a decision about moving, they called Amos at ALL Renovation & Design to create a remodeling plan. Amos guided them through two basic questions: “What would their ideal home look like?” And then: “What would it take to make it happen?” To help with the first question, Amos brought in Ambience by Adair as the interior designer for the project.
Amos and Adair presented a design that, if acted upon, would transform their entire first floor into their dream space.
The plan included a completely new kitchen with an efficient layout. The style of the dining room would change to match the décor of antique family heirlooms which they hoped to finally enjoy. Elegant crown molding would give the office a face-lift. And to cut down cost, they would keep the existing hardwood floors.
Amos and Adair presented a clear picture of what it would take to transform the space into a comfortable, functional living area, within the Deistel’s reasonable budget. That way, they could make an informed decision about investing in their current property versus moving.
The Deistel’s decided to move ahead with the remodel.
The ALL Renovation & Design team got right to work.
Gutting the kitchen came first. Then came new painted maple cabinets with glazed cove panels, complemented by the new Arley Bliss Element glass tile backsplash. Armstrong Alterna Mesa engineered stone tiles transformed the kitchen floor.
The carpenters creatively painted and trimmed the wainscoting in the dining room to give a flat-panel appearance, matching the style of the heirloom furniture.
The end result is a beautiful living space, with a cohesive scheme, that is both restful and practical.
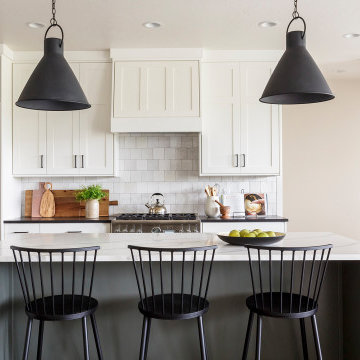
This kitchen's open layout is perfect for the light and airy ambience of this kitchen. The grey and white is balanced with the warmth of wood look tile flooring and touches of green from indoor plants. The square backsplash introduces visual contrast with its vertical lines and combination of light hues.
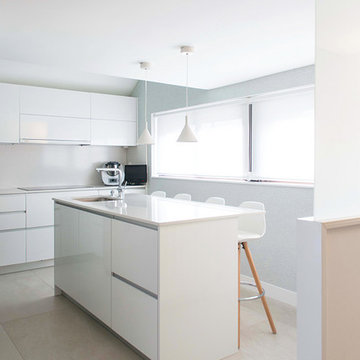
Cocina abierta, estilo moderno, integrada parcialmente al salón.
Mid-sized modern l-shaped open plan kitchen in Madrid with an undermount sink, flat-panel cabinets, white cabinets, quartz benchtops, ceramic floors, with island, beige floor and white benchtop.
Mid-sized modern l-shaped open plan kitchen in Madrid with an undermount sink, flat-panel cabinets, white cabinets, quartz benchtops, ceramic floors, with island, beige floor and white benchtop.
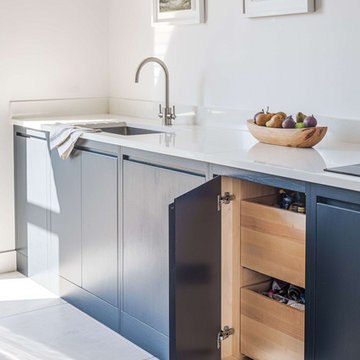
A flat panel, L-shape kitchen in contemporary style in an old cottage.
A handleless design, low cabinetry and downdraft extractor to keep the kitchen sleek and minimal.
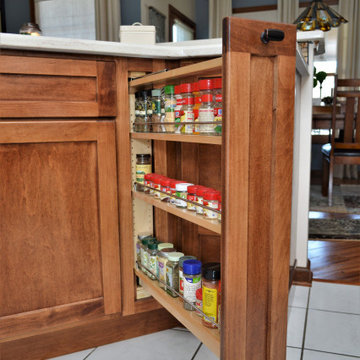
Cabinet Brand: Haas Signature Collection
Wood Species: Maple
Cabinet Finish: Pecan
Door Style: Shakertown V
Counter top: Hanstone Quartz, Bevel edge, Serenity color
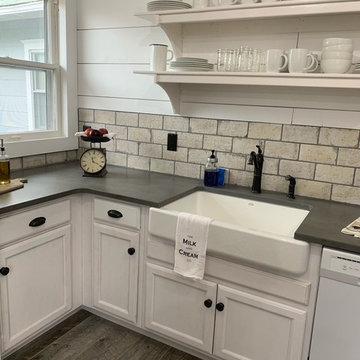
Design ideas for a mid-sized country l-shaped separate kitchen in Wichita with a farmhouse sink, raised-panel cabinets, white cabinets, quartz benchtops, grey splashback, stone tile splashback, white appliances, ceramic floors, no island, grey floor and grey benchtop.

This is an example of a mid-sized contemporary l-shaped kitchen in Paris with a double-bowl sink, flat-panel cabinets, white cabinets, glass benchtops, panelled appliances, ceramic floors, no island, grey floor, white benchtop, orange splashback and glass sheet splashback.
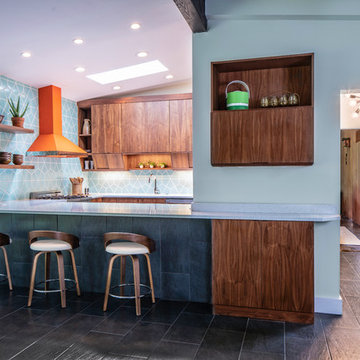
Beautiful kitchen remodel in a 1950's mis century modern home in Yellow Springs Ohio The Teal accent tile really sets off the bright orange range hood and stove.
Photo Credit, Kelly Settle Kelly Ann Photography
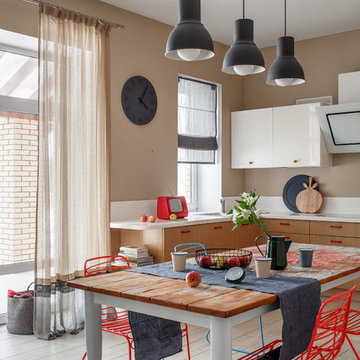
Роман Спиридонов
This is an example of a mid-sized eclectic l-shaped eat-in kitchen in Other with medium wood cabinets, white splashback, ceramic floors, no island, beige floor, white benchtop, a drop-in sink and flat-panel cabinets.
This is an example of a mid-sized eclectic l-shaped eat-in kitchen in Other with medium wood cabinets, white splashback, ceramic floors, no island, beige floor, white benchtop, a drop-in sink and flat-panel cabinets.
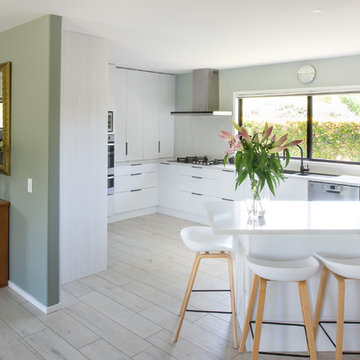
Complete kitchen makeover using whites and eggshell blues to contrast the Windblown Green feature wall in the living / dining area. Kitchen was redesigned to achieve a clean, modern look as well as improve layout and increase storage. Aleysha Pangari Interior Design and Charlie Smith Photography
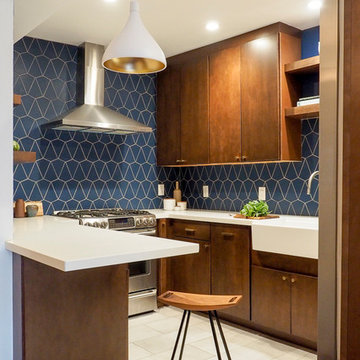
Design ideas for a mid-sized midcentury u-shaped separate kitchen in San Francisco with a farmhouse sink, stainless steel appliances, beige floor, flat-panel cabinets, dark wood cabinets, blue splashback, ceramic floors, no island and white benchtop.
Mid-sized Kitchen with Ceramic Floors Design Ideas
5