Mid-sized Kitchen with Dark Wood Cabinets Design Ideas
Refine by:
Budget
Sort by:Popular Today
1 - 20 of 43,826 photos

Mid-sized contemporary galley eat-in kitchen in Melbourne with dark wood cabinets, marble benchtops, grey splashback, marble splashback, black appliances, light hardwood floors, with island and grey benchtop.

Light-filled kitchen and dining.
This is an example of a mid-sized contemporary galley eat-in kitchen in Sydney with an undermount sink, flat-panel cabinets, dark wood cabinets, quartz benchtops, mosaic tile splashback, black appliances, light hardwood floors, with island, grey splashback, beige floor, grey benchtop and wood.
This is an example of a mid-sized contemporary galley eat-in kitchen in Sydney with an undermount sink, flat-panel cabinets, dark wood cabinets, quartz benchtops, mosaic tile splashback, black appliances, light hardwood floors, with island, grey splashback, beige floor, grey benchtop and wood.

Design ideas for a mid-sized contemporary l-shaped eat-in kitchen in Sydney with an undermount sink, dark wood cabinets, quartz benchtops, white splashback, engineered quartz splashback, black appliances, light hardwood floors, with island and white benchtop.
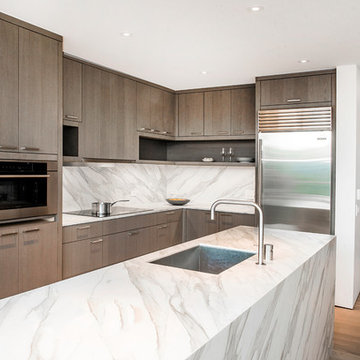
The contemporary kitchen features porcelain countertops and marble backsplash as well as professional grade appliances. Alexander Jermyn Architecture, Robert Vente Photography.

This project in Downtown Toronto is a L-Styl open kitchen which offer open space for everything you need in your kitchen. Two large pantries, cabinet and drawers space with large island storage. This kitchen also offer modern style white ghosted quartz stone.
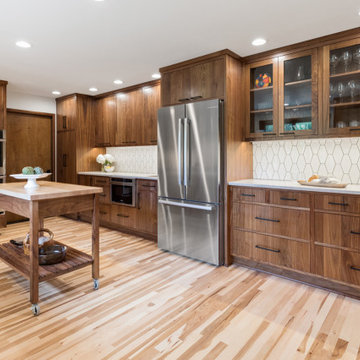
Design ideas for a mid-sized midcentury u-shaped eat-in kitchen in Other with a double-bowl sink, flat-panel cabinets, dark wood cabinets, quartz benchtops, white splashback, ceramic splashback, stainless steel appliances, light hardwood floors, with island, multi-coloured floor and white benchtop.
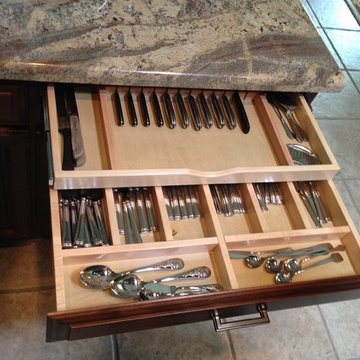
This is an example of a mid-sized traditional u-shaped open plan kitchen in Houston with raised-panel cabinets, dark wood cabinets, granite benchtops, stainless steel appliances, ceramic floors, with island, a farmhouse sink, beige splashback and stone tile splashback.
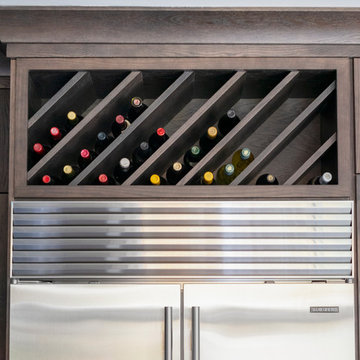
Free ebook, Creating the Ideal Kitchen. DOWNLOAD NOW
Our clients came in after thinking a long time about what to do with their kitchen – new cabinets or paint them, white kitchen or wood, custom or is semi-custom? All good questions to ask! They were committed to making this home for a while, they decided to do a full remodel. The kitchen was not living up to its potential both visually and functionally. The dark cabinets and countertop made the room feel dull. And the major drawback, a large corner pantry that was eating into the room, make it appear smaller than it was.
We started by ditching the corner pantry. It created a perfectly centered spot for the new professional range and made room for a much larger island that now houses a beverage center, microwave drawer, seating for three and tons of storage. The multi-generational family does a ton of cooking, so this kitchen gets used! We spent lots of time fine tuning the storage devices and planning where critical items would be stored. This included the new pantry area across from the refrigerator that houses small appliances and food staples.
Designed by: Susan Klimala, CKBD
Photography by: LOMA Studios
For more information on kitchen and bath design ideas go to: www.kitchenstudio-ge.com

For this project, the initial inspiration for our clients came from seeing a modern industrial design featuring barnwood and metals in our showroom. Once our clients saw this, we were commissioned to completely renovate their outdated and dysfunctional kitchen and our in-house design team came up with this new space that incorporated old world aesthetics with modern farmhouse functions and sensibilities. Now our clients have a beautiful, one-of-a-kind kitchen which is perfect for hosting and spending time in.
Modern Farm House kitchen built in Milan Italy. Imported barn wood made and set in gun metal trays mixed with chalk board finish doors and steel framed wired glass upper cabinets. Industrial meets modern farm house
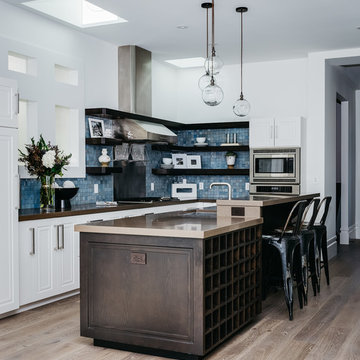
Architect: Feldman Architercture
Interior Design: Regan Baker
Inspiration for a mid-sized transitional l-shaped eat-in kitchen in San Francisco with granite benchtops, blue splashback, glass tile splashback, stainless steel appliances, light hardwood floors, with island, beige floor, an undermount sink, open cabinets, dark wood cabinets and brown benchtop.
Inspiration for a mid-sized transitional l-shaped eat-in kitchen in San Francisco with granite benchtops, blue splashback, glass tile splashback, stainless steel appliances, light hardwood floors, with island, beige floor, an undermount sink, open cabinets, dark wood cabinets and brown benchtop.
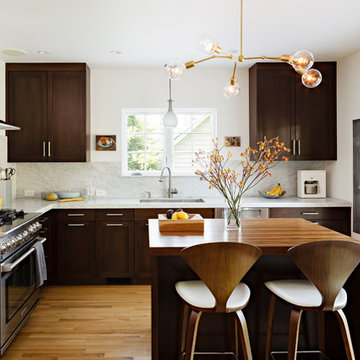
Lincoln Barbour
Design ideas for a mid-sized contemporary l-shaped kitchen in Portland with wood benchtops, stainless steel appliances, shaker cabinets, dark wood cabinets, white splashback, stone slab splashback, an undermount sink and medium hardwood floors.
Design ideas for a mid-sized contemporary l-shaped kitchen in Portland with wood benchtops, stainless steel appliances, shaker cabinets, dark wood cabinets, white splashback, stone slab splashback, an undermount sink and medium hardwood floors.
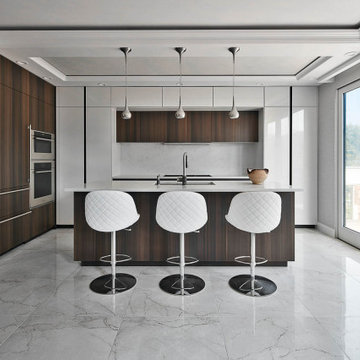
Working on this modern kitchen design gave me great pleasure. Unique flat-panel door, integrated and paneled high-end appliances, quartz counters, lacquered and wood veneer finishes, are just a few attributes of this stunning kitchen. Many intricate details, handle-less design, ample modern storage, elevated this kitchen to be one of my favorites projects.
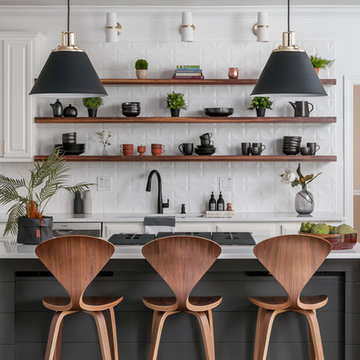
We removed some of the top cabinets and replaced them with open shelves. We also added geometric backsplash tiles and light sconces.
Design ideas for a mid-sized modern l-shaped eat-in kitchen in Atlanta with open cabinets, dark wood cabinets, quartzite benchtops, white splashback, with island, white benchtop, a drop-in sink, ceramic splashback, stainless steel appliances, dark hardwood floors and brown floor.
Design ideas for a mid-sized modern l-shaped eat-in kitchen in Atlanta with open cabinets, dark wood cabinets, quartzite benchtops, white splashback, with island, white benchtop, a drop-in sink, ceramic splashback, stainless steel appliances, dark hardwood floors and brown floor.
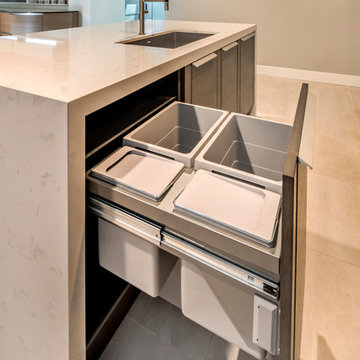
Waste, recycle and compost bins, one of Pedini's many integrated accessories.
Design ideas for a mid-sized contemporary l-shaped kitchen pantry in San Francisco with a single-bowl sink, flat-panel cabinets, dark wood cabinets, quartz benchtops, grey splashback, porcelain splashback, porcelain floors and with island.
Design ideas for a mid-sized contemporary l-shaped kitchen pantry in San Francisco with a single-bowl sink, flat-panel cabinets, dark wood cabinets, quartz benchtops, grey splashback, porcelain splashback, porcelain floors and with island.
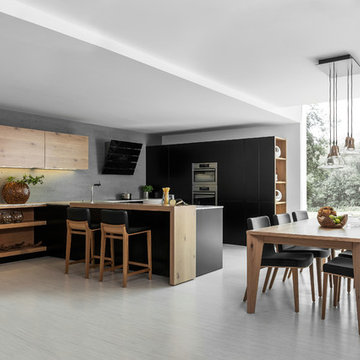
Modern mix of natural wood and laminate finish for kitchen diner. Appliances include wall mounted angled extractor and built-in ovens.
Inspiration for a mid-sized modern u-shaped eat-in kitchen in London with a single-bowl sink, flat-panel cabinets, dark wood cabinets, solid surface benchtops, stainless steel appliances, ceramic floors and with island.
Inspiration for a mid-sized modern u-shaped eat-in kitchen in London with a single-bowl sink, flat-panel cabinets, dark wood cabinets, solid surface benchtops, stainless steel appliances, ceramic floors and with island.

Cuisine ouverte sur la pièce de vie avec coin repas.
This is an example of a mid-sized mediterranean single-wall open plan kitchen in Paris with an undermount sink, beaded inset cabinets, dark wood cabinets, solid surface benchtops, white splashback, engineered quartz splashback, panelled appliances, light hardwood floors, no island and white benchtop.
This is an example of a mid-sized mediterranean single-wall open plan kitchen in Paris with an undermount sink, beaded inset cabinets, dark wood cabinets, solid surface benchtops, white splashback, engineered quartz splashback, panelled appliances, light hardwood floors, no island and white benchtop.
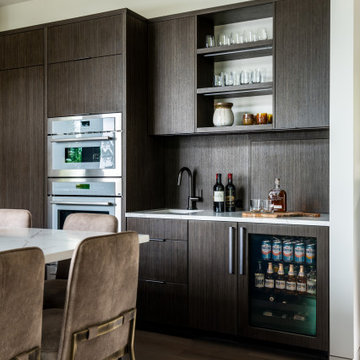
This is an example of a mid-sized modern kitchen in Seattle with flat-panel cabinets, dark wood cabinets and with island.

This is an example of a mid-sized contemporary u-shaped kitchen pantry in Seattle with an undermount sink, flat-panel cabinets, dark wood cabinets, quartzite benchtops, beige splashback, stone tile splashback, stainless steel appliances, dark hardwood floors, with island, brown floor and white benchtop.

This home was worn out from family life and lacked the natural lighting the homeowners had desired for years. Removing the wall between the kitchen and dining room let the light pour in, and transformed the kitchen into an entertaining delight with seating/dining spaces at both ends.
The breeze colored island stone backsplash tile (Pental Surfaces) is low maintenance and long-wearing, and pairs perfectly against the stained cherry contemporary cabinetry (Decor Cabinets). Quartz countertops were installed on the surround (Caesarstone) and island (a charcoal color with a suede finish was selected for the island to cut down on glare - Siletsone by Cosentino). Chilewich woven fabric applied to the back of the island adds durability and interest to a high-traffic area. The elevated, locally sourced Madrone bar (Sustainable NW Woods) at the end of the island—under a stunning "ribbon" pendant (Elan Lighting)—is a perfect spot to sip Sauvignon.
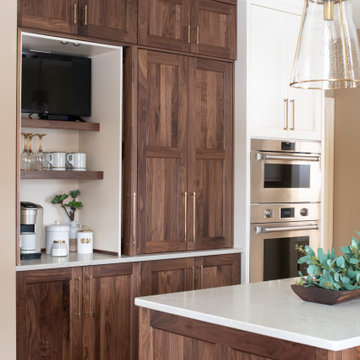
Who wouldn't love to wake up to this coffee bar that is both warm and inviting! The walnut floating shelves are a great way to display all your glassware, cups and accessories.
Mid-sized Kitchen with Dark Wood Cabinets Design Ideas
1