Mid-sized Kitchen with Limestone Benchtops Design Ideas
Refine by:
Budget
Sort by:Popular Today
61 - 80 of 2,061 photos
Item 1 of 3
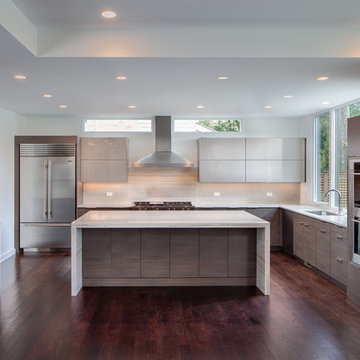
http://www.pickellbuilders.com. Sleek contemporary kitchen features Brookhaven cabinetry. Upper cabinets are mechanized bi-fold lift up doors with back painted glass finish. The lower cabinets feature matte gray tones and utilize a volcanic sand finish. Waterfall-edge quartzite countertop. Clerestory windows above. Photo by Paul Schlismann.
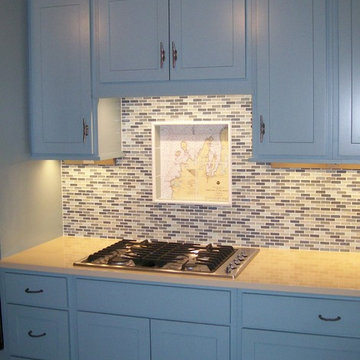
Mid-sized country u-shaped separate kitchen in Other with a farmhouse sink, shaker cabinets, blue cabinets, limestone benchtops, multi-coloured splashback, glass tile splashback, stainless steel appliances, vinyl floors and no island.
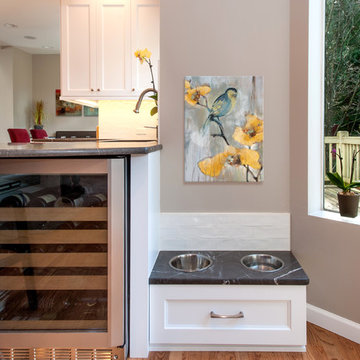
David Cohen
Design ideas for a mid-sized transitional l-shaped eat-in kitchen in Seattle with an undermount sink, shaker cabinets, white cabinets, limestone benchtops, white splashback, subway tile splashback, stainless steel appliances, medium hardwood floors and no island.
Design ideas for a mid-sized transitional l-shaped eat-in kitchen in Seattle with an undermount sink, shaker cabinets, white cabinets, limestone benchtops, white splashback, subway tile splashback, stainless steel appliances, medium hardwood floors and no island.
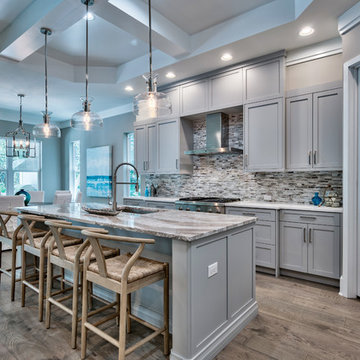
Photo of a mid-sized beach style u-shaped eat-in kitchen in Other with an undermount sink, recessed-panel cabinets, grey cabinets, limestone benchtops, multi-coloured splashback, matchstick tile splashback, stainless steel appliances, medium hardwood floors, with island, brown floor and beige benchtop.
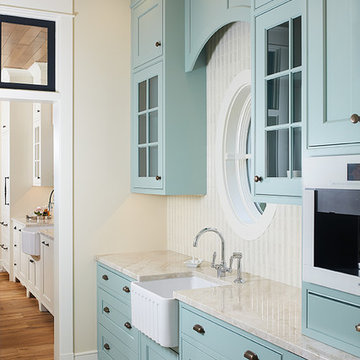
The best of the past and present meet in this distinguished design. Custom craftsmanship and distinctive detailing give this lakefront residence its vintage flavor while an open and light-filled floor plan clearly mark it as contemporary. With its interesting shingled roof lines, abundant windows with decorative brackets and welcoming porch, the exterior takes in surrounding views while the interior meets and exceeds contemporary expectations of ease and comfort. The main level features almost 3,000 square feet of open living, from the charming entry with multiple window seats and built-in benches to the central 15 by 22-foot kitchen, 22 by 18-foot living room with fireplace and adjacent dining and a relaxing, almost 300-square-foot screened-in porch. Nearby is a private sitting room and a 14 by 15-foot master bedroom with built-ins and a spa-style double-sink bath with a beautiful barrel-vaulted ceiling. The main level also includes a work room and first floor laundry, while the 2,165-square-foot second level includes three bedroom suites, a loft and a separate 966-square-foot guest quarters with private living area, kitchen and bedroom. Rounding out the offerings is the 1,960-square-foot lower level, where you can rest and recuperate in the sauna after a workout in your nearby exercise room. Also featured is a 21 by 18-family room, a 14 by 17-square-foot home theater, and an 11 by 12-foot guest bedroom suite.
Photography: Ashley Avila Photography & Fulview Builder: J. Peterson Homes Interior Design: Vision Interiors by Visbeen
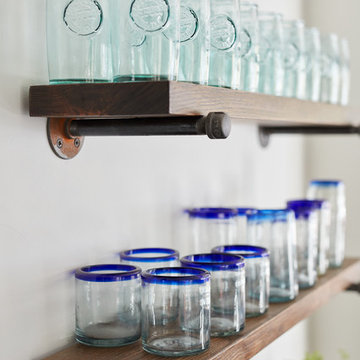
Custom made shelving, using pipe fittings.
Inspiration for a mid-sized country single-wall eat-in kitchen in Boston with limestone benchtops and with island.
Inspiration for a mid-sized country single-wall eat-in kitchen in Boston with limestone benchtops and with island.
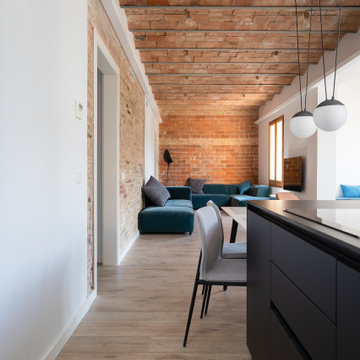
Inspiration for a mid-sized modern u-shaped eat-in kitchen in Other with a single-bowl sink, flat-panel cabinets, white cabinets, limestone benchtops, black splashback, slate splashback, panelled appliances, light hardwood floors, with island, brown floor, black benchtop and vaulted.
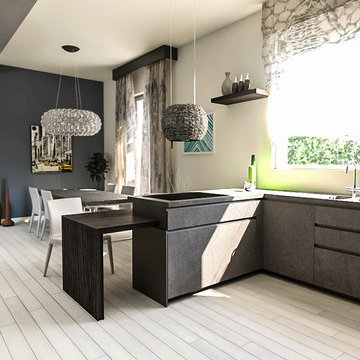
La zona pranzo, separata dalla zona salotto, è completata da un modulo penisola con tavolo estraibile. Cucina Ernestomeda Icon con piano snack estraibile in finitura pietra basaltina e gole in cromo brown opaco. Pavimentazione in plance di rovere africano verniciato bianco.
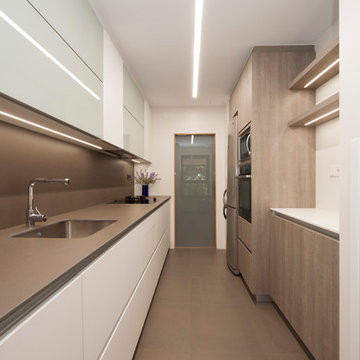
Sincro
Design ideas for a mid-sized modern galley separate kitchen in Barcelona with a single-bowl sink, flat-panel cabinets, white cabinets, limestone benchtops, brown splashback, limestone splashback, black appliances, porcelain floors, no island and brown floor.
Design ideas for a mid-sized modern galley separate kitchen in Barcelona with a single-bowl sink, flat-panel cabinets, white cabinets, limestone benchtops, brown splashback, limestone splashback, black appliances, porcelain floors, no island and brown floor.
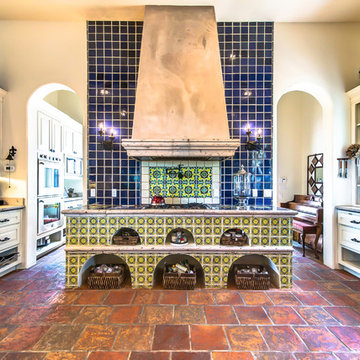
12x12 Antique Saltillo tile. Tile was ordered presealed, installed by Rustico Tile and Stone. Dark grout was left behind in texture to create a reclaimed terracotta tile look. Topcoat sealed with Terranano Sealer in Low Gloss finish.
Counters and bottom of hood is Pinon Cantera stone with painted Talavera Tiles throughout.
Materials Supplied and Installed by Rustico Tile and Stone. Wholesale prices and Worldwide Shipping.
(512) 260-9111 / info@rusticotile.com / RusticoTile.com
Rustico Tile and Stone
Photos by Jeff Harris, Austin Imaging
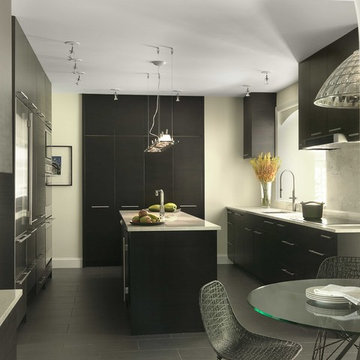
Renovation of a turn of the century house by Maritz & Young in the St. Louis area.
Alise O'Brien Photography
Design ideas for a mid-sized contemporary u-shaped eat-in kitchen in St Louis with flat-panel cabinets, black cabinets, white splashback, stone slab splashback, an undermount sink, stainless steel appliances, with island, grey floor, limestone benchtops and ceramic floors.
Design ideas for a mid-sized contemporary u-shaped eat-in kitchen in St Louis with flat-panel cabinets, black cabinets, white splashback, stone slab splashback, an undermount sink, stainless steel appliances, with island, grey floor, limestone benchtops and ceramic floors.
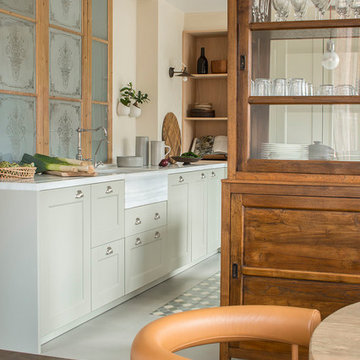
Proyecto realizado por Meritxell Ribé - The Room Studio
Construcción: The Room Work
Fotografías: Mauricio Fuertes
Inspiration for a mid-sized mediterranean l-shaped open plan kitchen in Barcelona with a drop-in sink, raised-panel cabinets, beige cabinets, limestone benchtops, ceramic floors, with island, multi-coloured floor and grey benchtop.
Inspiration for a mid-sized mediterranean l-shaped open plan kitchen in Barcelona with a drop-in sink, raised-panel cabinets, beige cabinets, limestone benchtops, ceramic floors, with island, multi-coloured floor and grey benchtop.
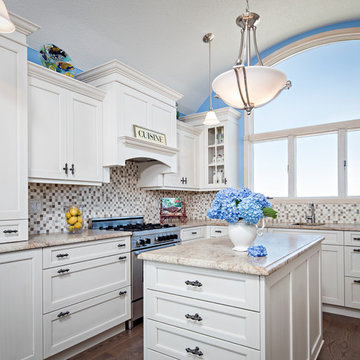
Brookhaven "Edgemont Recessed" custom cabinetry with framed drawer heads and bead board paneling at the raised breakfast bar in a Vintage Nordic White finish. "White Spring" Leathered Granite. Photo: John Martinelli
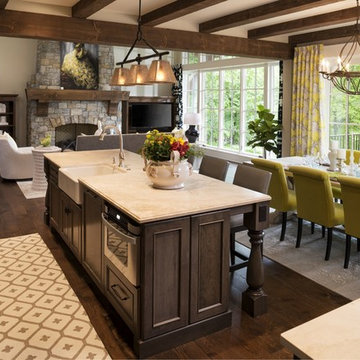
European charm meets a fully modern and super functional kitchen. This beautiful light and airy setting is perfect for cooking and entertaining. Wood beams and dark floors compliment the oversized island with farmhouse sink. Custom cabinetry is designed specifically with the cook in mind, featuring great storage and amazing extras.
James Kruger, Landmark Photography & Design, LLP.
Learn more about our showroom and kitchen and bath design: http://www.mingleteam.com
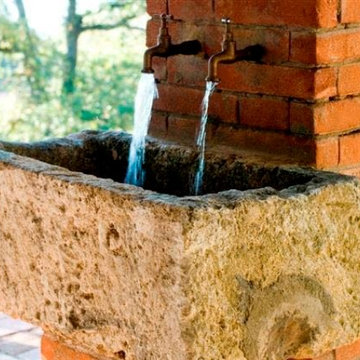
Images by 'Ancient Surfaces'
Product name: Antique Stone Sinks
Contacts: (212) 461-0245
Email: Sales@ancientsurfaces.com
Website: www.AncientSurfaces.com
Those are the best of ancient marble and stone sinks. Their composition, textures and subject are unique. If you want to own a fine sink that is both functional and art historic for your kitchen look no further.
Those sinks would have been a badge of honor in any grand architect or master designer's house. The likes of Wallace Neff, Addison Mizner or Michael Taylor would have designed an entire room or even a house around them...
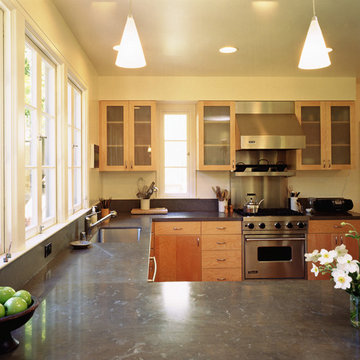
Mid-sized transitional l-shaped kitchen in San Francisco with an undermount sink, flat-panel cabinets, light wood cabinets, limestone benchtops, stone slab splashback, stainless steel appliances, medium hardwood floors and a peninsula.

Inspiration for a mid-sized contemporary single-wall eat-in kitchen in Austin with a drop-in sink, open cabinets, light wood cabinets, limestone benchtops, white splashback, stone tile splashback, stainless steel appliances, light hardwood floors, with island, beige floor and beige benchtop.
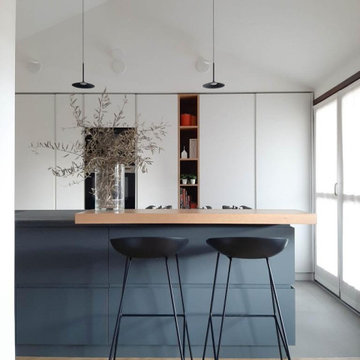
Mid-sized modern galley open plan kitchen in Milan with a drop-in sink, beaded inset cabinets, grey cabinets, limestone benchtops, black splashback, black appliances, ceramic floors, with island, grey floor and black benchtop.
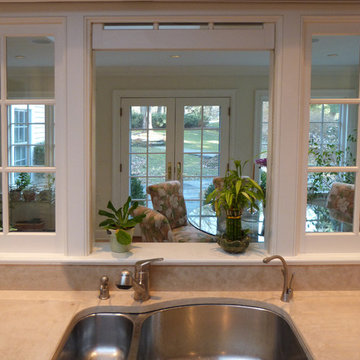
Inspiration for a mid-sized traditional galley eat-in kitchen in New York with a double-bowl sink, shaker cabinets, white cabinets, limestone benchtops, beige splashback, stone slab splashback, stainless steel appliances, medium hardwood floors and no island.
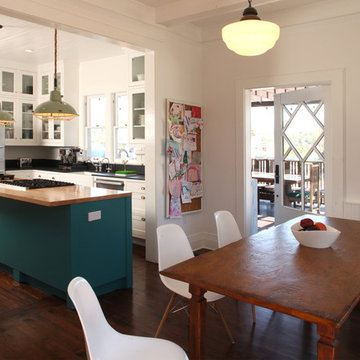
Location: Silver Lake, Los Angeles, CA, USA
A lovely small one story bungalow in the arts and craft style was the original house.
An addition of an entire second story and a portion to the back of the house to accommodate a growing family, for a 4 bedroom 3 bath new house family room and music room.
The owners a young couple from central and South America, are movie producers
The addition was a challenging one since we had to preserve the existing kitchen from a previous remodel and the old and beautiful original 1901 living room.
The stair case was inserted in one of the former bedrooms to access the new second floor.
The beam structure shown in the stair case and the master bedroom are indeed the structure of the roof exposed for more drama and higher ceilings.
The interiors where a collaboration with the owner who had a good idea of what she wanted.
Juan Felipe Goldstein Design Co.
Photographed by:
Claudio Santini Photography
12915 Greene Avenue
Los Angeles CA 90066
Mobile 310 210 7919
Office 310 578 7919
info@claudiosantini.com
www.claudiosantini.com
Mid-sized Kitchen with Limestone Benchtops Design Ideas
4