Mid-sized Kitchen with Multi-Coloured Floor Design Ideas
Refine by:
Budget
Sort by:Popular Today
41 - 60 of 9,131 photos
Item 1 of 3
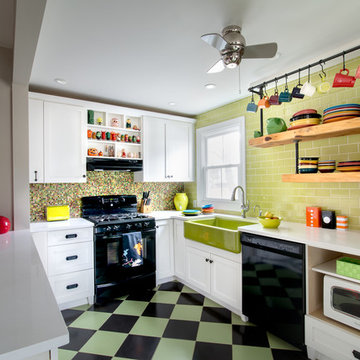
Julia Staples Photography
Photo of a mid-sized country u-shaped kitchen in Philadelphia with a farmhouse sink, shaker cabinets, white cabinets, quartz benchtops, green splashback, subway tile splashback, black appliances, ceramic floors, a peninsula and multi-coloured floor.
Photo of a mid-sized country u-shaped kitchen in Philadelphia with a farmhouse sink, shaker cabinets, white cabinets, quartz benchtops, green splashback, subway tile splashback, black appliances, ceramic floors, a peninsula and multi-coloured floor.
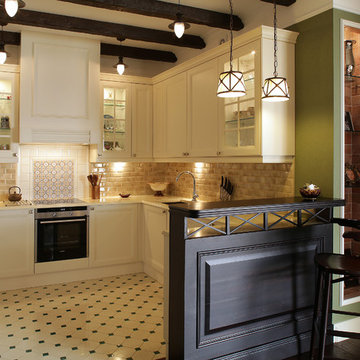
дизайн Татьяна Красикова
фотограф Надя Серебрякова
This is an example of a mid-sized traditional u-shaped open plan kitchen in Moscow with an undermount sink, recessed-panel cabinets, white cabinets, quartz benchtops, brown splashback, ceramic splashback, porcelain floors, a peninsula, multi-coloured floor, black appliances and beige benchtop.
This is an example of a mid-sized traditional u-shaped open plan kitchen in Moscow with an undermount sink, recessed-panel cabinets, white cabinets, quartz benchtops, brown splashback, ceramic splashback, porcelain floors, a peninsula, multi-coloured floor, black appliances and beige benchtop.
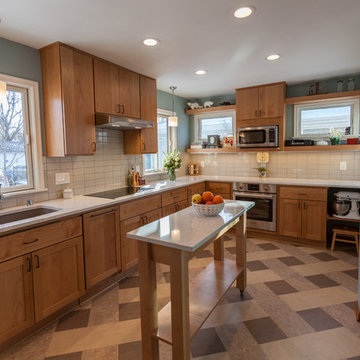
This 1901-built bungalow in the Longfellow neighborhood of South Minneapolis was ready for a new functional kitchen. The homeowners love Scandinavian design, so the new space melds the bungalow home with Scandinavian design influences.
A wall was removed between the existing kitchen and old breakfast nook for an expanded kitchen footprint.
Marmoleum modular tile floor was installed in a custom pattern, as well as new windows throughout. New Crystal Cabinetry natural alder cabinets pair nicely with the Cambria quartz countertops in the Torquay design, and the new simple stacked ceramic backsplash.
All new electrical and LED lighting throughout, along with windows on three walls create a wonderfully bright space.
Sleek, stainless steel appliances were installed, including a Bosch induction cooktop.
Storage components were included, like custom cabinet pull-outs, corner cabinet pull-out, spice racks, and floating shelves.
One of our favorite features is the movable island on wheels that can be placed in the center of the room for serving and prep, OR it can pocket next to the southwest window for a cozy eat-in space to enjoy coffee and tea.
Overall, the new space is simple, clean and cheerful. Minimal clean lines and natural materials are great in a Minnesotan home.
Designed by: Emily Blonigen.
See full details, including before photos at https://www.castlebri.com/kitchens/project-3408-1/

Download our free ebook, Creating the Ideal Kitchen. DOWNLOAD NOW
This unit, located in a 4-flat owned by TKS Owners Jeff and Susan Klimala, was remodeled as their personal pied-à-terre, and doubles as an Airbnb property when they are not using it. Jeff and Susan were drawn to the location of the building, a vibrant Chicago neighborhood, 4 blocks from Wrigley Field, as well as to the vintage charm of the 1890’s building. The entire 2 bed, 2 bath unit was renovated and furnished, including the kitchen, with a specific Parisian vibe in mind.
Although the location and vintage charm were all there, the building was not in ideal shape -- the mechanicals -- from HVAC, to electrical, plumbing, to needed structural updates, peeling plaster, out of level floors, the list was long. Susan and Jeff drew on their expertise to update the issues behind the walls while also preserving much of the original charm that attracted them to the building in the first place -- heart pine floors, vintage mouldings, pocket doors and transoms.
Because this unit was going to be primarily used as an Airbnb, the Klimalas wanted to make it beautiful, maintain the character of the building, while also specifying materials that would last and wouldn’t break the budget. Susan enjoyed the hunt of specifying these items and still coming up with a cohesive creative space that feels a bit French in flavor.
Parisian style décor is all about casual elegance and an eclectic mix of old and new. Susan had fun sourcing some more personal pieces of artwork for the space, creating a dramatic black, white and moody green color scheme for the kitchen and highlighting the living room with pieces to showcase the vintage fireplace and pocket doors.
Photographer: @MargaretRajic
Photo stylist: @Brandidevers
Do you have a new home that has great bones but just doesn’t feel comfortable and you can’t quite figure out why? Contact us here to see how we can help!

Reforma de Cocina a cargo de la empresa Novoestil en Barcelona.
Mobiliario: Santos
Nevera: LG
Vitrocerámica: Neff
Fotografía: Julen Esnal Photography
Photo of a mid-sized scandinavian u-shaped open plan kitchen in Barcelona with a single-bowl sink, flat-panel cabinets, white cabinets, beige splashback, stainless steel appliances, a peninsula, multi-coloured floor and beige benchtop.
Photo of a mid-sized scandinavian u-shaped open plan kitchen in Barcelona with a single-bowl sink, flat-panel cabinets, white cabinets, beige splashback, stainless steel appliances, a peninsula, multi-coloured floor and beige benchtop.

Photo of a mid-sized modern l-shaped eat-in kitchen in Atlanta with an undermount sink, shaker cabinets, blue cabinets, quartz benchtops, white splashback, engineered quartz splashback, black appliances, medium hardwood floors, with island, multi-coloured floor and white benchtop.
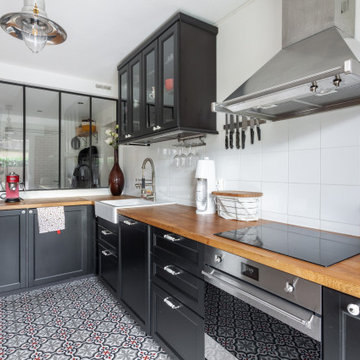
This is an example of a mid-sized transitional u-shaped kitchen in Lyon with a farmhouse sink, recessed-panel cabinets, black cabinets, wood benchtops, white splashback, porcelain splashback, stainless steel appliances, ceramic floors, a peninsula, multi-coloured floor and beige benchtop.
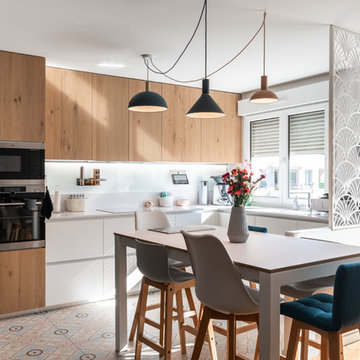
Lotfi Dakhli
Inspiration for a mid-sized scandinavian eat-in kitchen in Lyon with quartzite benchtops, white splashback, glass sheet splashback, stainless steel appliances, cement tiles, no island, white benchtop, flat-panel cabinets, light wood cabinets and multi-coloured floor.
Inspiration for a mid-sized scandinavian eat-in kitchen in Lyon with quartzite benchtops, white splashback, glass sheet splashback, stainless steel appliances, cement tiles, no island, white benchtop, flat-panel cabinets, light wood cabinets and multi-coloured floor.
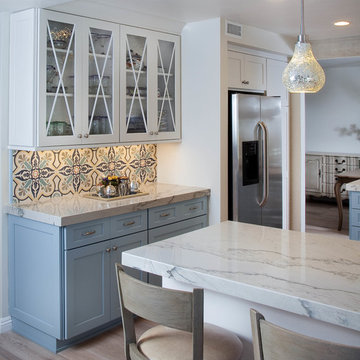
Tiles by LUUM
Cabinets Dura Supreme
Inspiration for a mid-sized transitional u-shaped separate kitchen in San Diego with an undermount sink, shaker cabinets, blue cabinets, quartzite benchtops, multi-coloured splashback, cement tile splashback, stainless steel appliances, light hardwood floors and multi-coloured floor.
Inspiration for a mid-sized transitional u-shaped separate kitchen in San Diego with an undermount sink, shaker cabinets, blue cabinets, quartzite benchtops, multi-coloured splashback, cement tile splashback, stainless steel appliances, light hardwood floors and multi-coloured floor.
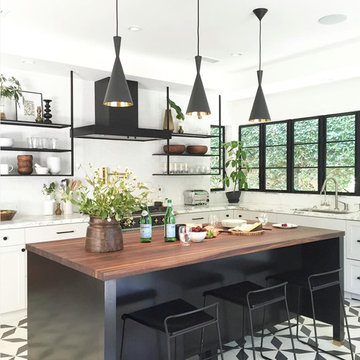
Design ideas for a mid-sized transitional l-shaped eat-in kitchen in Los Angeles with an undermount sink, shaker cabinets, white cabinets, wood benchtops, stainless steel appliances, porcelain floors, with island and multi-coloured floor.
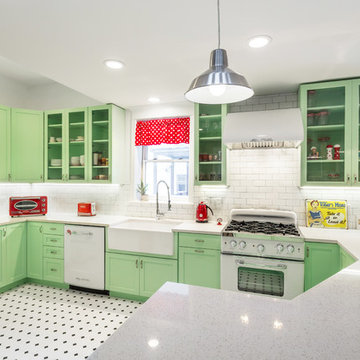
Adam Milton
Inspiration for a mid-sized traditional kitchen in Chicago with a farmhouse sink, green cabinets, quartz benchtops, white splashback, subway tile splashback, white appliances, a peninsula, glass-front cabinets and multi-coloured floor.
Inspiration for a mid-sized traditional kitchen in Chicago with a farmhouse sink, green cabinets, quartz benchtops, white splashback, subway tile splashback, white appliances, a peninsula, glass-front cabinets and multi-coloured floor.
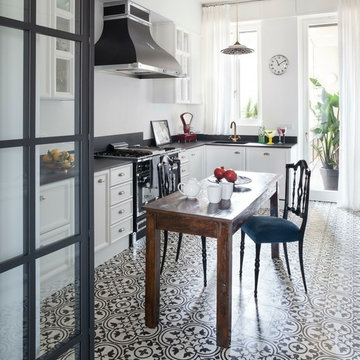
Il pavimento della cucina è in cementine bianche e nere, così come quelle dei bagni. I mobili sono bianchi con cornici sagomate, il top in un conglomerato nero effetto marmo. La cucina a gas e la cappa in stile retrò si intonano allo stile classico
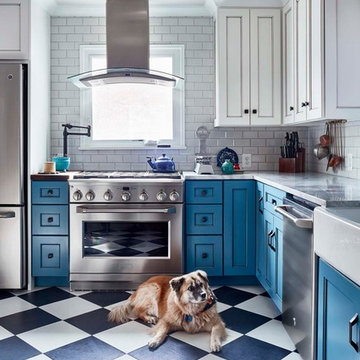
Photo by Kip Dawkins
Design ideas for a mid-sized traditional l-shaped separate kitchen in Other with a farmhouse sink, recessed-panel cabinets, blue cabinets, white splashback, subway tile splashback, stainless steel appliances, multi-coloured floor, quartz benchtops, porcelain floors and no island.
Design ideas for a mid-sized traditional l-shaped separate kitchen in Other with a farmhouse sink, recessed-panel cabinets, blue cabinets, white splashback, subway tile splashback, stainless steel appliances, multi-coloured floor, quartz benchtops, porcelain floors and no island.
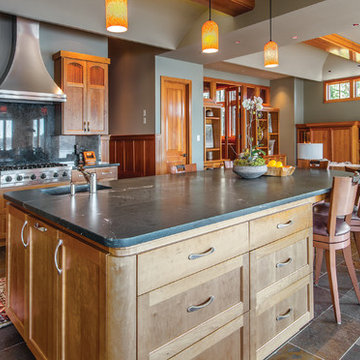
Design ideas for a mid-sized arts and crafts u-shaped open plan kitchen in Seattle with an undermount sink, grey splashback, stone slab splashback, stainless steel appliances, slate floors, with island, multi-coloured floor, shaker cabinets, medium wood cabinets and concrete benchtops.
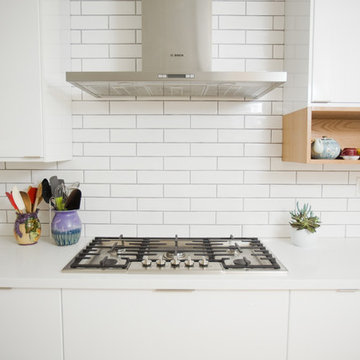
CC interior design
Beatta Bosworth Photography
Inspiration for a mid-sized scandinavian u-shaped separate kitchen in Los Angeles with a drop-in sink, flat-panel cabinets, white cabinets, quartz benchtops, white splashback, subway tile splashback, stainless steel appliances, cement tiles, no island and multi-coloured floor.
Inspiration for a mid-sized scandinavian u-shaped separate kitchen in Los Angeles with a drop-in sink, flat-panel cabinets, white cabinets, quartz benchtops, white splashback, subway tile splashback, stainless steel appliances, cement tiles, no island and multi-coloured floor.
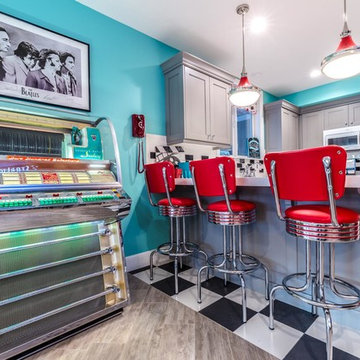
Mid-sized transitional u-shaped open plan kitchen in Salt Lake City with an undermount sink, shaker cabinets, grey cabinets, quartzite benchtops, white splashback, subway tile splashback, white appliances, vinyl floors, a peninsula and multi-coloured floor.
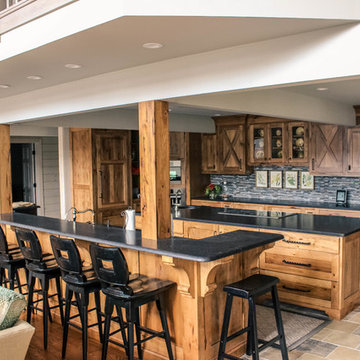
Photo of a mid-sized country galley eat-in kitchen in Other with granite benchtops, with island, an undermount sink, shaker cabinets, medium wood cabinets, grey splashback, matchstick tile splashback, stainless steel appliances, limestone floors and multi-coloured floor.
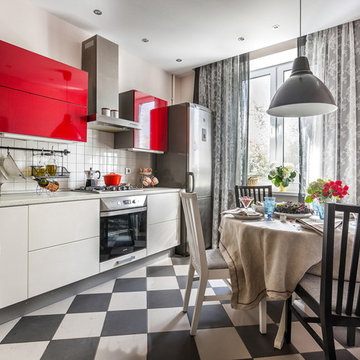
Кухня сделана местными мастерами, плитка на полу Гранитогрес. На столе винтажный сервиз. Столовая группа, абажур и текстиль - Икеа.
Фотограф Роман Спиридонов.

2nd Place Kitchen Design
Rosella Gonzalez, Allied Member ASID
Jackson Design and Remodeling
Inspiration for a mid-sized traditional l-shaped kitchen in San Diego with a farmhouse sink, shaker cabinets, white cabinets, tile benchtops, yellow splashback, subway tile splashback, coloured appliances, linoleum floors, with island, multi-coloured floor and yellow benchtop.
Inspiration for a mid-sized traditional l-shaped kitchen in San Diego with a farmhouse sink, shaker cabinets, white cabinets, tile benchtops, yellow splashback, subway tile splashback, coloured appliances, linoleum floors, with island, multi-coloured floor and yellow benchtop.

CREATING CONTRASTS
Marble checkerboard floor tiles and vintage Turkish rug add depth and warmth alongside reclaimed wood cabinetry and shelving.
Veined quartz sink side worktops compliment the old science lab counter on the opposite side.
Mid-sized Kitchen with Multi-Coloured Floor Design Ideas
3