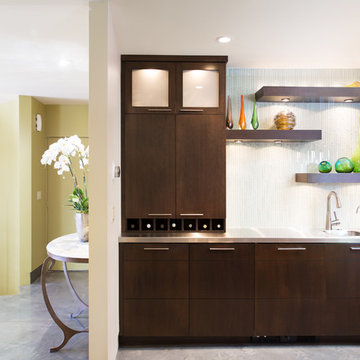Mid-sized Kitchen with multiple Islands Design Ideas
Refine by:
Budget
Sort by:Popular Today
1 - 20 of 7,833 photos

With the request for neutral tones, our design team has created a beautiful, light-filled space with a white lithostone bench top, solid timber drop-down seating area and terrazzo splashback ledge to amplify functionality without compromising style.
We extended the window out to attract as much natural light as possible and utilised existing dead-space by adding a cozy reading nook. Fitted with power points and shelves, this nook can also be used to get on top of life admin.
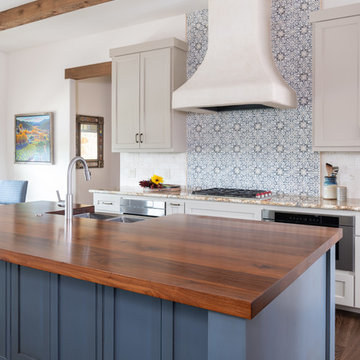
Southwestern Kitchen featuring wood countertop, blue island, custom chimney style vent hood in plaster finish, hand painted ceramic tile backsplash
Photography: Michael Hunter Photography
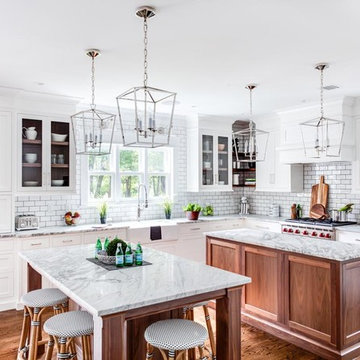
Mid-sized traditional l-shaped kitchen in Other with a farmhouse sink, white cabinets, marble benchtops, white splashback, subway tile splashback, stainless steel appliances, multiple islands, shaker cabinets and medium hardwood floors.
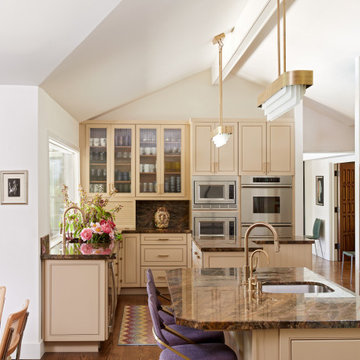
Beautiful transformation, painted kitchen cabinets, brass accents in pendant and hardware.
Design ideas for a mid-sized transitional l-shaped eat-in kitchen in Austin with a single-bowl sink, recessed-panel cabinets, beige cabinets, marble benchtops, marble splashback, stainless steel appliances, medium hardwood floors, multiple islands, brown floor and purple benchtop.
Design ideas for a mid-sized transitional l-shaped eat-in kitchen in Austin with a single-bowl sink, recessed-panel cabinets, beige cabinets, marble benchtops, marble splashback, stainless steel appliances, medium hardwood floors, multiple islands, brown floor and purple benchtop.
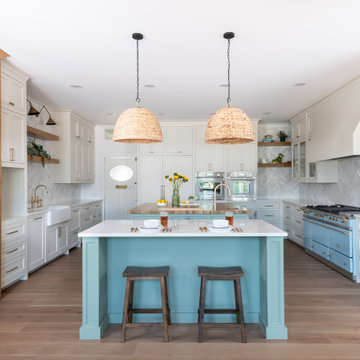
This is an example of a mid-sized country u-shaped separate kitchen in Dallas with a farmhouse sink, shaker cabinets, white cabinets, quartz benchtops, white splashback, ceramic splashback, stainless steel appliances, light hardwood floors, multiple islands, brown floor and white benchtop.
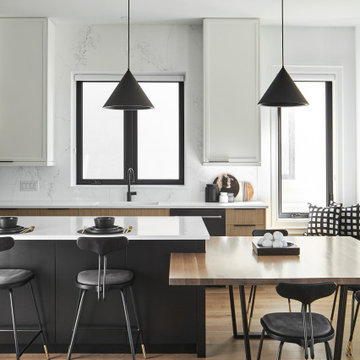
The Cresta Model Home at Terravita in Niagara Falls, Ontario.
Photo of a mid-sized contemporary galley open plan kitchen in Toronto with an undermount sink, shaker cabinets, white cabinets, quartz benchtops, white splashback, engineered quartz splashback, black appliances, medium hardwood floors, multiple islands, brown floor and white benchtop.
Photo of a mid-sized contemporary galley open plan kitchen in Toronto with an undermount sink, shaker cabinets, white cabinets, quartz benchtops, white splashback, engineered quartz splashback, black appliances, medium hardwood floors, multiple islands, brown floor and white benchtop.
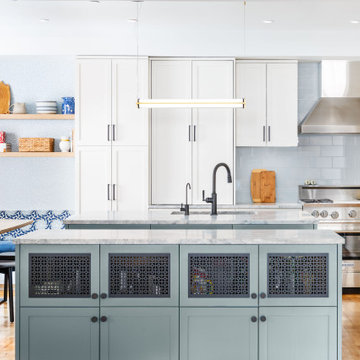
A double island in slate blue, a custom kitchen nook with banquette seating, Decorative storage and functional spaces abound with lots of fun accents.
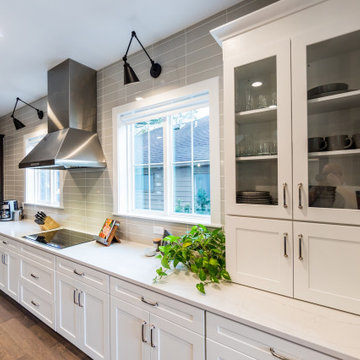
DreamDesign®25, Springmoor House, is a modern rustic farmhouse and courtyard-style home. A semi-detached guest suite (which can also be used as a studio, office, pool house or other function) with separate entrance is the front of the house adjacent to a gated entry. In the courtyard, a pool and spa create a private retreat. The main house is approximately 2500 SF and includes four bedrooms and 2 1/2 baths. The design centerpiece is the two-story great room with asymmetrical stone fireplace and wrap-around staircase and balcony. A modern open-concept kitchen with large island and Thermador appliances is open to both great and dining rooms. The first-floor master suite is serene and modern with vaulted ceilings, floating vanity and open shower.
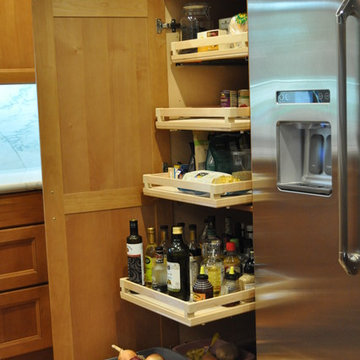
Roll-Out Pantry shelves bring the pantry to YOU!
Photo Credit: Nar Fine Carpentry, Inc.
Inspiration for a mid-sized arts and crafts u-shaped open plan kitchen in Sacramento with an undermount sink, recessed-panel cabinets, medium wood cabinets, granite benchtops, white splashback, stone slab splashback, stainless steel appliances, medium hardwood floors and multiple islands.
Inspiration for a mid-sized arts and crafts u-shaped open plan kitchen in Sacramento with an undermount sink, recessed-panel cabinets, medium wood cabinets, granite benchtops, white splashback, stone slab splashback, stainless steel appliances, medium hardwood floors and multiple islands.
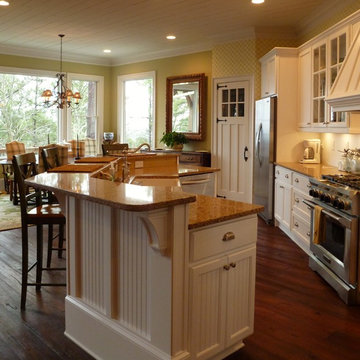
Photo of a mid-sized arts and crafts eat-in kitchen in Atlanta with a farmhouse sink, recessed-panel cabinets, white cabinets, granite benchtops, dark hardwood floors, multiple islands, stainless steel appliances and brown floor.

Essential client goals were a sustainable low-maintenance house, primarily single floor living, orientation to views, natural light to interiors, establishment of individual privacy, creation of a formal outdoor space for gardening, incorporation of a full workshop for cars, generous indoor and outdoor social space for guests and parties.
The Holly Hill house is comprised of three wings joined by bridges: An architect's wing with a master garden to the east, an engineer’s wing with automobile workshop and a central activity, kitchen, living, dining wing.

Light kitchen with custom white washed blonde cabinets with vertical strokes. The marble wrapped second island helps with the continuity of the kitchen and provides optimal seating. The light white oak flooring helps to open up the space.
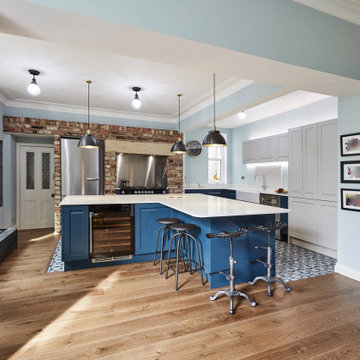
We love this space!
The client wanted to open up two rooms into one by taking out the dividing wall. This really opened up the space and created a real social space for the whole family.
The are lots f nice features within this design, the L shape island works perfectly in the space. The patterned floor and exposed brick work really give this design character.
Silestone Quartz Marble finish worktops, Sheraton Savoy Shaker handles-less kitchen.
Build work completed by NDW Build
Photos by Murat Ozkasim
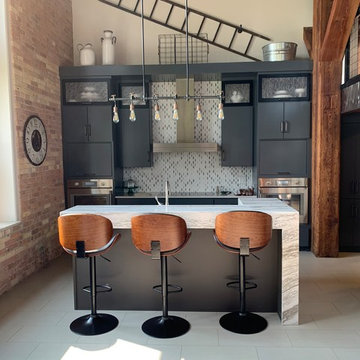
Inspiration for a mid-sized industrial single-wall open plan kitchen in Minneapolis with flat-panel cabinets, grey cabinets, quartz benchtops, marble splashback, stainless steel appliances, porcelain floors, multiple islands, grey floor and white benchtop.
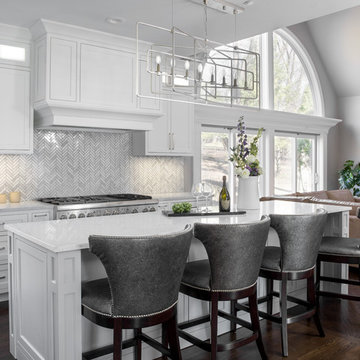
Cynthia Lynn
Inspiration for a mid-sized transitional l-shaped open plan kitchen in Chicago with shaker cabinets, white cabinets, stainless steel appliances, dark hardwood floors, brown floor, white benchtop, marble benchtops, white splashback, mosaic tile splashback, a farmhouse sink and multiple islands.
Inspiration for a mid-sized transitional l-shaped open plan kitchen in Chicago with shaker cabinets, white cabinets, stainless steel appliances, dark hardwood floors, brown floor, white benchtop, marble benchtops, white splashback, mosaic tile splashback, a farmhouse sink and multiple islands.
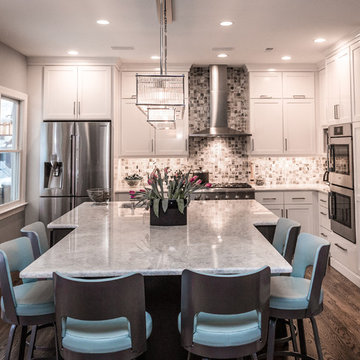
Voted best of Houzz 2014, 2015, 2016 & 2017!
Since 1974, Performance Kitchens & Home has been re-inventing spaces for every room in the home. Specializing in older homes for Kitchens, Bathrooms, Den, Family Rooms and any room in the home that needs creative storage solutions for cabinetry.
We offer color rendering services to help you see what your space will look like, so you can be comfortable with your choices! Our Design team is ready help you see your vision and guide you through the entire process!
Photography by: Juniper Wind Designs LLC
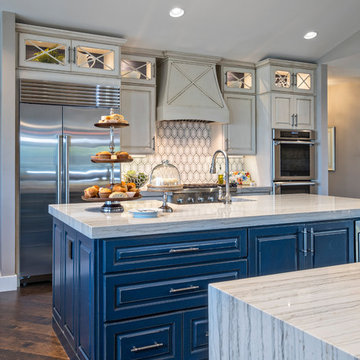
Design ideas for a mid-sized beach style u-shaped open plan kitchen in Miami with a farmhouse sink, raised-panel cabinets, beige cabinets, marble benchtops, stainless steel appliances and multiple islands.
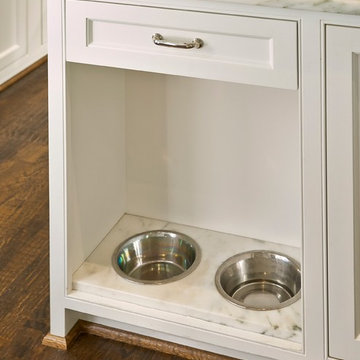
Ken Vaughan
This is an example of a mid-sized transitional u-shaped eat-in kitchen in Dallas with an undermount sink, shaker cabinets, white cabinets, quartzite benchtops, white splashback, subway tile splashback, stainless steel appliances, dark hardwood floors and multiple islands.
This is an example of a mid-sized transitional u-shaped eat-in kitchen in Dallas with an undermount sink, shaker cabinets, white cabinets, quartzite benchtops, white splashback, subway tile splashback, stainless steel appliances, dark hardwood floors and multiple islands.
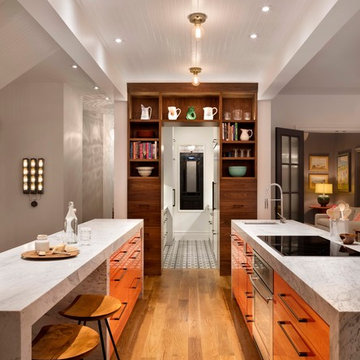
This is an example of a mid-sized contemporary galley open plan kitchen in Denver with multiple islands, an undermount sink, flat-panel cabinets, medium wood cabinets, marble benchtops, stainless steel appliances and medium hardwood floors.
Mid-sized Kitchen with multiple Islands Design Ideas
1
