Mid-sized Kitchen with multiple Islands Design Ideas
Refine by:
Budget
Sort by:Popular Today
121 - 140 of 7,833 photos
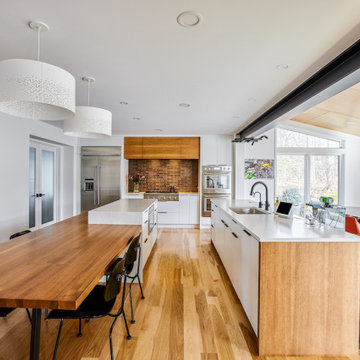
A two-level island creates an eat-in casual eating area where the family can interact with each other. Design and construction by Meadowlark Design + Build in Ann Arbor, Michigan. Professional photography by Sean Carter.
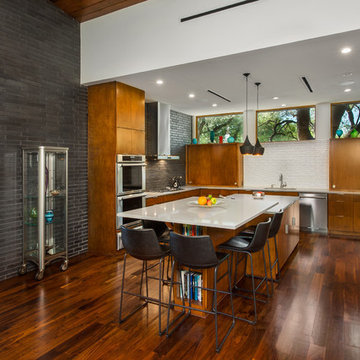
This is a wonderful mid century modern with the perfect color mix of furniture and accessories.
Built by Classic Urban Homes
Photography by Vernon Wentz of Ad Imagery
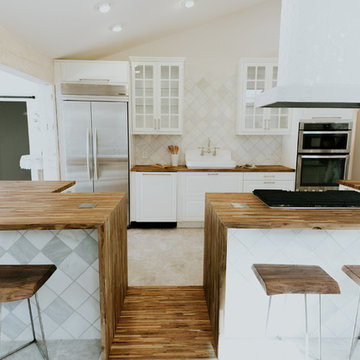
Inspiration for a mid-sized scandinavian u-shaped open plan kitchen in Phoenix with a farmhouse sink, glass-front cabinets, white cabinets, wood benchtops, white splashback, ceramic splashback, stainless steel appliances, porcelain floors, multiple islands, grey floor and brown benchtop.
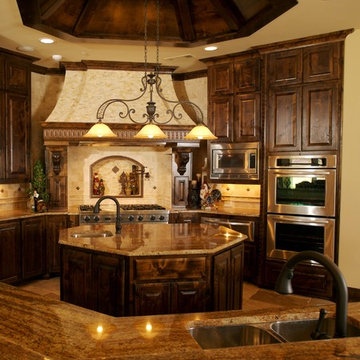
This is an example of a mid-sized mediterranean l-shaped eat-in kitchen in Dallas with an undermount sink, raised-panel cabinets, dark wood cabinets, granite benchtops, beige splashback, ceramic splashback, stainless steel appliances, travertine floors and multiple islands.
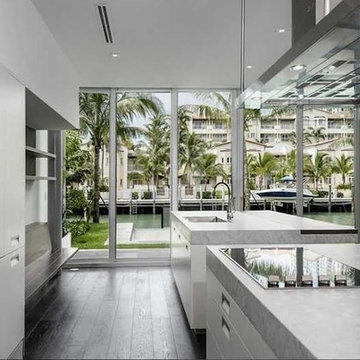
I designed the exterior of this Miami Beach home while employed at WHA Design in 2014. The owner very skillfully selected the furnishings and finishes.
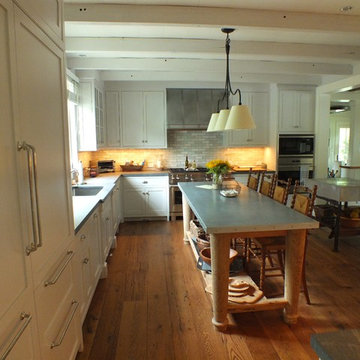
Mid-sized traditional l-shaped kitchen in New York with an undermount sink, shaker cabinets, white cabinets, limestone benchtops, multi-coloured splashback, terra-cotta splashback, panelled appliances, medium hardwood floors and multiple islands.
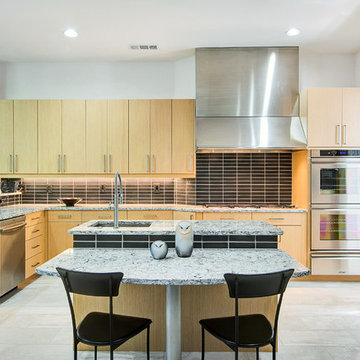
Mid-century modern kitchen and butler's pantry by Kitchen Design Concepts in Dallas, TX.
This kitchen features Ultra Craft Rift Cut Oak (vertical) with a Natural finish in the Slab door style, Pratt & Larsen 3x8 "Metallic C602" tile backsplash in a straight lay, 3cm Cambria Bellingham countertops, Daltile Exquisite Ivory 12x24 porcelain floor tiles layed in a brick pattern, Blanco sinks, and appliances from Dacor including a 54" wall hood and 36" gas cooktop.
Photo Credit: Unique Exposure Photography
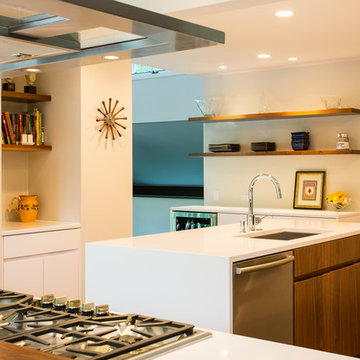
Photos by Shawn Lortie Photography
Inspiration for a mid-sized contemporary u-shaped eat-in kitchen in DC Metro with an undermount sink, flat-panel cabinets, white cabinets, solid surface benchtops, stainless steel appliances, dark hardwood floors, multiple islands, brown floor and white benchtop.
Inspiration for a mid-sized contemporary u-shaped eat-in kitchen in DC Metro with an undermount sink, flat-panel cabinets, white cabinets, solid surface benchtops, stainless steel appliances, dark hardwood floors, multiple islands, brown floor and white benchtop.
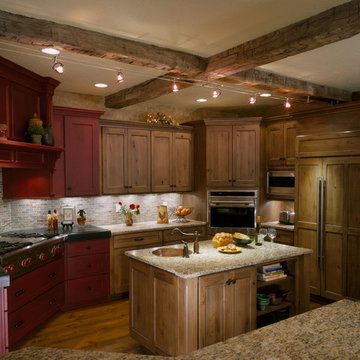
Two islands work well in this rustic kitchen designed with knotty alder cabinets by Studio 76 Home. This kitchen functions well with stained hardwood flooring and granite surfaces; and the slate backsplash adds texture to the space. A Subzero refrigerator and Wolf double ovens and 48-inch rangetop are the workhorses of this kitchen.
Photo by Carolyn McGinty
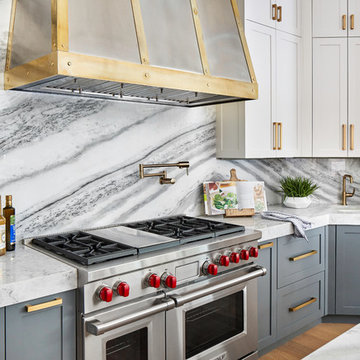
The focal point of this beautiful kitchen is the stunning stainless range hood accented with antique gold strapping. The marble backsplash was the inspiration for the gray and white cabinets and the two islands add drama and function to the space. Quartzite countertops provide durability and compliment the marble backsplash. This transitional kitchen features a coffee center, two sinks, a potfiller, 48" Wolf gas range, 36" Subzero refrigerator column, 24" Subzero freezer column, dishwasher drawers, a warming drawer, convection microwave and a wine refrigerator. It's truly a chef's dream kitchen.
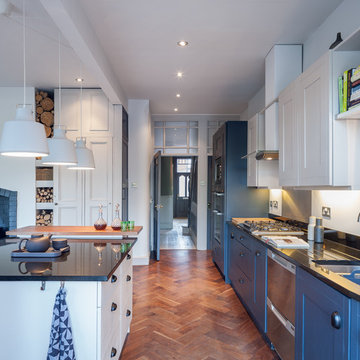
Restoration of a victorian property into a modern dynamic family home.
Photo credit: Gavin Stewart
Inspiration for a mid-sized transitional single-wall open plan kitchen in Manchester with shaker cabinets, granite benchtops, stainless steel appliances, medium hardwood floors, black benchtop, a double-bowl sink, blue cabinets and multiple islands.
Inspiration for a mid-sized transitional single-wall open plan kitchen in Manchester with shaker cabinets, granite benchtops, stainless steel appliances, medium hardwood floors, black benchtop, a double-bowl sink, blue cabinets and multiple islands.
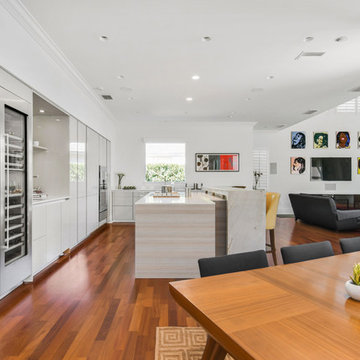
European Modern Kitchen with Poggenpohl cabinetry
This is an example of a mid-sized contemporary single-wall open plan kitchen in Orlando with flat-panel cabinets, multiple islands, an undermount sink, grey cabinets, quartz benchtops, stainless steel appliances, vinyl floors and brown floor.
This is an example of a mid-sized contemporary single-wall open plan kitchen in Orlando with flat-panel cabinets, multiple islands, an undermount sink, grey cabinets, quartz benchtops, stainless steel appliances, vinyl floors and brown floor.
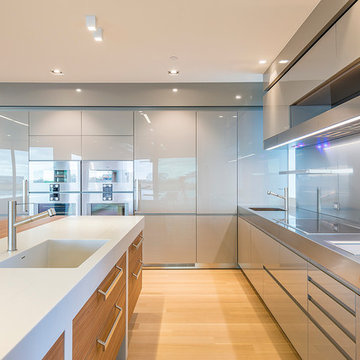
Photo of a mid-sized modern u-shaped eat-in kitchen in New York with an integrated sink, flat-panel cabinets, grey cabinets, stainless steel benchtops, metallic splashback, metal splashback, stainless steel appliances, light hardwood floors, multiple islands and beige floor.
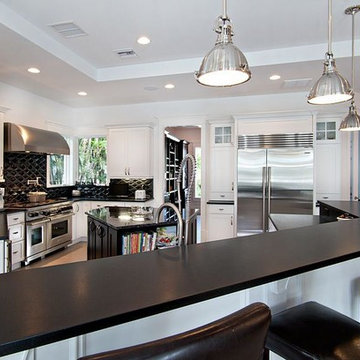
Kitchen featuring Absolute Black Granite counter top in a Leather Finish. With its sophisticated appearance and versatile design applications, Absolute Black granite has become the granite of choice for many homeowners and trade professionals. Because of its availability in a variety of finishes and tile and slab options, this material is ideal for kitchen countertops, bathroom vanities, flooring, and wall cladding.
Picture courtsey of Ron Rosenzweig Photography, Inc
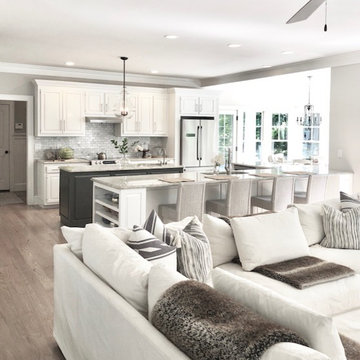
Design ideas for a mid-sized transitional u-shaped open plan kitchen in Bridgeport with raised-panel cabinets, white cabinets, multiple islands, an undermount sink, granite benchtops, grey splashback, stainless steel appliances, medium hardwood floors, brown floor, beige benchtop and marble splashback.
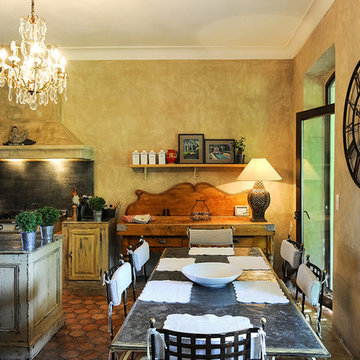
Project: Le Petit Hopital in Provence
Limestone Elements by Ancient Surfaces
Project Renovation completed in 2012
Situated in a quiet, bucolic setting surrounded by lush apple and cherry orchards, Petit Hopital is a refurbished eighteenth century Bastide farmhouse.
With manicured gardens and pathways that seem as if they emerged from a fairy tale. Petit Hopital is a quintessential Provencal retreat that merges natural elements of stone, wind, fire and water.
Talking about water, Ancient Surfaces made sure to provide this lovely estate with unique and one of a kind fountains that are simply out of this world.
The villa is in proximity to the magical canal-town of Isle Sur La Sorgue and within comfortable driving distance of Avignon, Carpentras and Orange with all the French culture and history offered along the way.
The grounds at Petit Hopital include a pristine swimming pool with a Romanesque wall fountain full with its thick stone coping surround pieces.
The interior courtyard features another special fountain for an even more romantic effect.
Cozy outdoor furniture allows for splendid moments of alfresco dining and lounging.
The furnishings at Petit Hopital are modern, comfortable and stately, yet rather quaint when juxtaposed against the exposed stone walls.
The plush living room has also been fitted with a fireplace.
Antique Limestone Flooring adorned the entire home giving it a surreal out of time feel to it.
The villa includes a fully equipped kitchen with center island featuring gas hobs and a separate bar counter connecting via open plan to the formal dining area to help keep the flow of the conversation going.
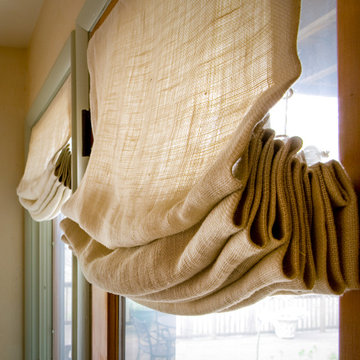
Relaxed French Provencal overtones layered into a traditional look.
Mid-sized traditional single-wall separate kitchen in Nashville with shaker cabinets, green cabinets, red splashback, mosaic tile splashback, stainless steel appliances, slate floors and multiple islands.
Mid-sized traditional single-wall separate kitchen in Nashville with shaker cabinets, green cabinets, red splashback, mosaic tile splashback, stainless steel appliances, slate floors and multiple islands.
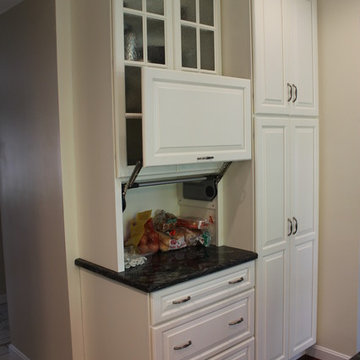
Inspiration for a mid-sized traditional l-shaped kitchen pantry in Boston with a single-bowl sink, raised-panel cabinets, white cabinets, granite benchtops, grey splashback, subway tile splashback, stainless steel appliances, dark hardwood floors and multiple islands.
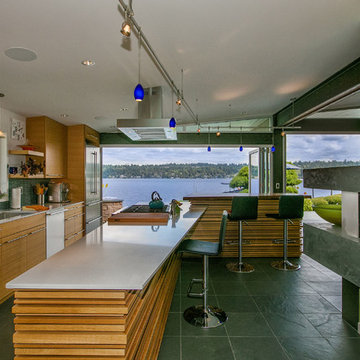
Paul Gjording
Mid-sized contemporary l-shaped kitchen in Seattle with a single-bowl sink, flat-panel cabinets, light wood cabinets, quartzite benchtops, green splashback, glass tile splashback, stainless steel appliances, slate floors and multiple islands.
Mid-sized contemporary l-shaped kitchen in Seattle with a single-bowl sink, flat-panel cabinets, light wood cabinets, quartzite benchtops, green splashback, glass tile splashback, stainless steel appliances, slate floors and multiple islands.
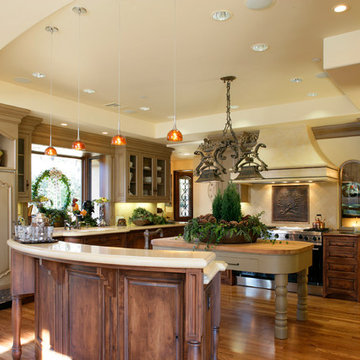
Mid-sized mediterranean u-shaped open plan kitchen in San Francisco with medium hardwood floors, an undermount sink, raised-panel cabinets, medium wood cabinets, beige splashback, stone tile splashback, stainless steel appliances and multiple islands.
Mid-sized Kitchen with multiple Islands Design Ideas
7