Mid-sized Kitchen with multiple Islands Design Ideas
Refine by:
Budget
Sort by:Popular Today
61 - 80 of 7,833 photos
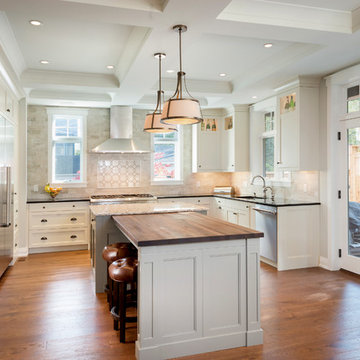
Blake Photography
Photo of a mid-sized transitional u-shaped eat-in kitchen in Ottawa with an undermount sink, shaker cabinets, white cabinets, quartzite benchtops, medium hardwood floors, multiple islands, beige splashback, subway tile splashback and stainless steel appliances.
Photo of a mid-sized transitional u-shaped eat-in kitchen in Ottawa with an undermount sink, shaker cabinets, white cabinets, quartzite benchtops, medium hardwood floors, multiple islands, beige splashback, subway tile splashback and stainless steel appliances.
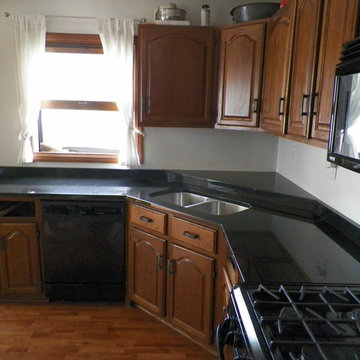
Mid-sized traditional u-shaped separate kitchen in Milwaukee with a double-bowl sink, raised-panel cabinets, medium wood cabinets, granite benchtops, stainless steel appliances, medium hardwood floors, multiple islands and brown floor.
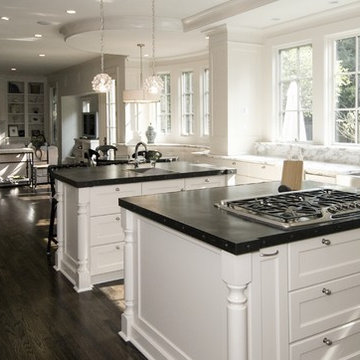
Mid-sized traditional u-shaped eat-in kitchen in Atlanta with a farmhouse sink, recessed-panel cabinets, white cabinets, zinc benchtops, white splashback, stone slab splashback, stainless steel appliances, dark hardwood floors, multiple islands and brown floor.
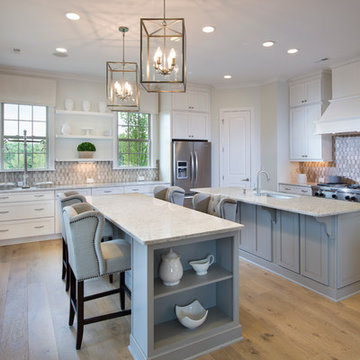
Mid-sized contemporary l-shaped eat-in kitchen in Charleston with a single-bowl sink, shaker cabinets, grey cabinets, grey splashback, stainless steel appliances, light hardwood floors and multiple islands.

Photo of a mid-sized country l-shaped kitchen in Chicago with a farmhouse sink, shaker cabinets, white cabinets, quartz benchtops, multi-coloured splashback, terra-cotta splashback, stainless steel appliances, medium hardwood floors, multiple islands, brown floor and white benchtop.
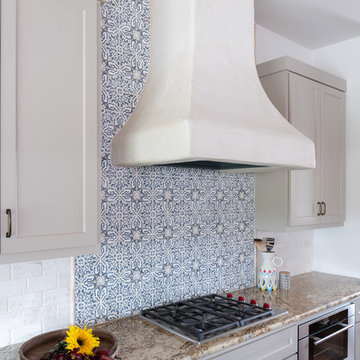
Southwestern Kitchen featuring granite countertop, custom chimney style vent hood in plaster finish, hand painted ceramic tile backsplash
Photography: Michael Hunter Photography
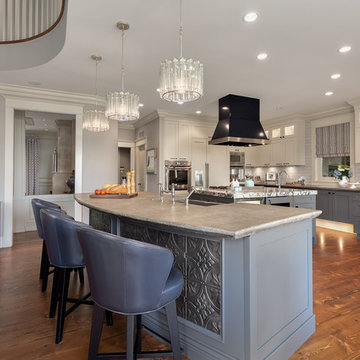
Beyond Beige Interior Design | www.beyondbeige.com | Ph: 604-876-3800 | Photography By Provoke Studios | Furniture Purchased From The Living Lab Furniture Co
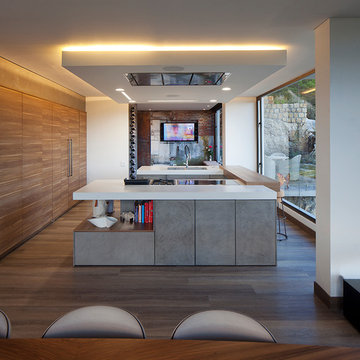
Cocina amplia, abierta, liderada por dos islas. Destaca la tirada lineal de los muebles columnas, con los electrodomésticos ocultos por medio de las puertas escamotables.
Como detalle del gran diseño, vemos la campana de techo y está iluminada por medio de luz led indirecta.
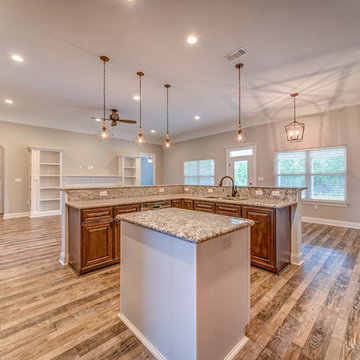
This kitchen offers one of our gourmet layouts and is very functional for those who love to cook A LOT and entertain!
Inspiration for a mid-sized traditional u-shaped eat-in kitchen in Other with an undermount sink, granite benchtops, travertine splashback, stainless steel appliances, laminate floors and multiple islands.
Inspiration for a mid-sized traditional u-shaped eat-in kitchen in Other with an undermount sink, granite benchtops, travertine splashback, stainless steel appliances, laminate floors and multiple islands.
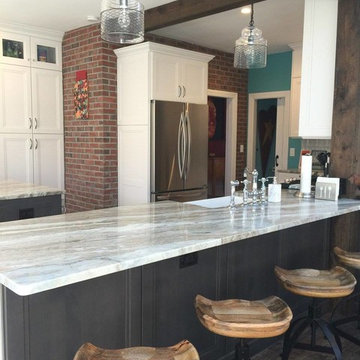
Photo of a mid-sized country u-shaped eat-in kitchen in Boston with a farmhouse sink, shaker cabinets, white cabinets, quartzite benchtops, metallic splashback, metal splashback, stainless steel appliances, ceramic floors and multiple islands.
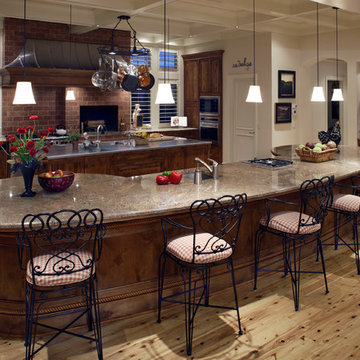
A television hides in the end cabinet, allowing guests to enjoy the game while the chef works from two islands, and fantastic range, emulating antique fireplace cooking.
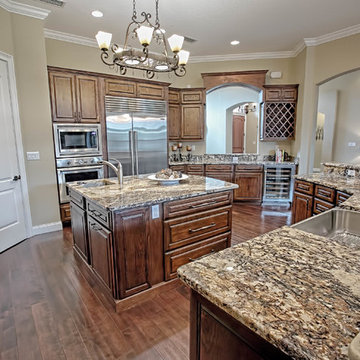
Mid-sized traditional galley open plan kitchen in Orlando with a farmhouse sink, raised-panel cabinets, dark wood cabinets, granite benchtops, beige splashback, stone slab splashback, stainless steel appliances, dark hardwood floors and multiple islands.
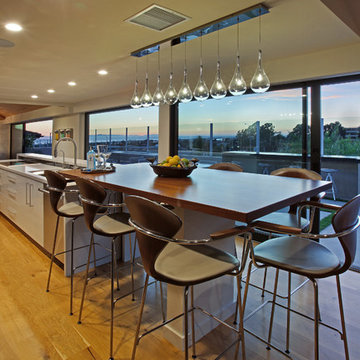
Photography by Aidin Mariscal
Inspiration for a mid-sized modern galley open plan kitchen in Orange County with an undermount sink, flat-panel cabinets, white cabinets, quartz benchtops, grey splashback, glass tile splashback, stainless steel appliances, light hardwood floors, multiple islands and brown floor.
Inspiration for a mid-sized modern galley open plan kitchen in Orange County with an undermount sink, flat-panel cabinets, white cabinets, quartz benchtops, grey splashback, glass tile splashback, stainless steel appliances, light hardwood floors, multiple islands and brown floor.
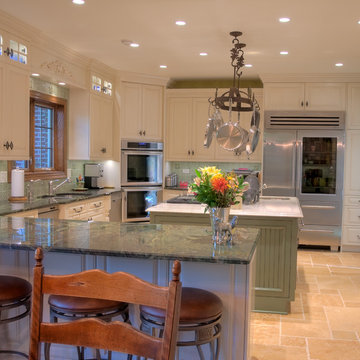
These homeowners came to us to update their kitchen, yet stay within the existing footprint. Their goal was to make the space feel more open, while also gaining better pantry storage and more continuous counter top space for preparing meals and entertaining.
We started towards achieving their goals by removing soffits around the entire room and over the island, which allowed for more storage and taller crown molding. Then we increased the open feeling of the room by removing the peninsula wall cabinets which had been a visual obstruction between the main kitchen and the dining area. This also allowed for a more functional stretch of counter on the peninsula for preparation or serving, which is complimented by another working counter that was created by cornering their double oven on the opposite side of the room. At the same time, we shortened the peninsula by a few inches to allow for better traffic flow to the dining area because it is a main route for traffic. Lastly, we made a more functional and aesthetically pleasing pantry wall by tailoring the cabinetry to their needs and creating relief with open shelves for them to display their art.
The addition of larger moldings, carved onlays and turned legs throughout the kitchen helps to create a more formal setting for entertaining. The materials that were used in the kitchen; stone floor tile, maple cabinets, granite counter tops and porcelain backsplash tile are beautiful, yet durable enough to withstand daily wear and heavy use during gatherings.
The lighting was updated to meet current technology and enhance the task and decorative lighting in the space. The can lights through the kitchen and desk area are LED cans to increase energy savings and minimize the need for light bulb changes over time. We also installed LED strip lighting below the wall cabinets to be used as task lighting and inside of glass cabinets to accent the decorative elements.
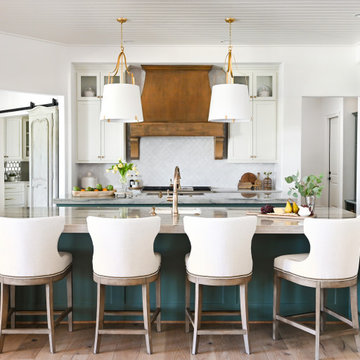
A blend of transitional design meets French Country architecture. The kitchen is a blend pops of teal along the double islands that pair with aged ceramic backsplash, hardwood and golden pendants.
Mixes new with old-world design.
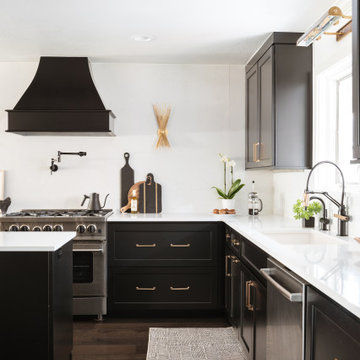
When Amy and Brandon, hip 30 year old attorneys decided to look for a home with better outdoor living space, closer to restaurants and night spots, their search landed them on a house with the perfect outdoor oasis. Unfortunately, it came with an interior that was a mish mash of 50’s, 60’s and 70’s design. Having already taken on a DIY remodel on their own, they weren’t interested in going through the stress and frustration of one again. They were resolute on hiring an expert designer and contractor to renovate their new home. The completed renovation features sleek black cabinetry, rich ebony floors, bold geometric tile in the bath, gold hardware and lighting that together, create a fresh and modern take on traditional style.
Thoughtfully designed cabinetry packs this modest sized kitchen with more cabinetry & features than some kitchens twice it’s size, including two spacious islands.
Choosing not to use upper cabinets on one wall was a design choice that allowed us to feature an expanse of pure white quartz as the backdrop for the kitchens curvy hood and spikey gold sconces.
A mix of high end furniture, finishes and lighting all came together to create just the right mix to lend a 21st century vibe to this quaint traditional home.
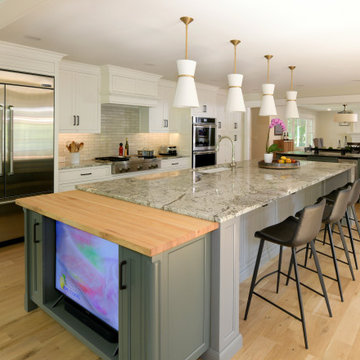
This open kitchen is built for entertaining!
Photo of a mid-sized transitional single-wall eat-in kitchen in Columbus with an undermount sink, beaded inset cabinets, white cabinets, granite benchtops, beige splashback, ceramic splashback, stainless steel appliances, light hardwood floors, multiple islands, beige floor and beige benchtop.
Photo of a mid-sized transitional single-wall eat-in kitchen in Columbus with an undermount sink, beaded inset cabinets, white cabinets, granite benchtops, beige splashback, ceramic splashback, stainless steel appliances, light hardwood floors, multiple islands, beige floor and beige benchtop.
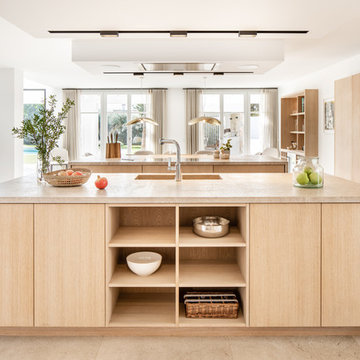
Mid-sized contemporary u-shaped open plan kitchen in Palma de Mallorca with flat-panel cabinets, light wood cabinets, black appliances, multiple islands, beige floor and beige benchtop.
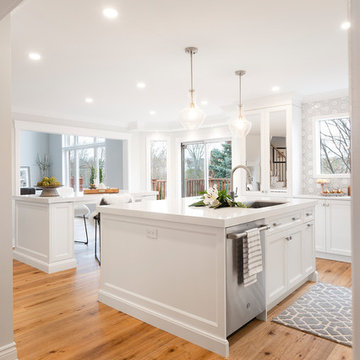
This is an example of a mid-sized contemporary l-shaped kitchen in Toronto with an undermount sink, recessed-panel cabinets, white cabinets, quartzite benchtops, white splashback, marble splashback, stainless steel appliances, medium hardwood floors, multiple islands, brown floor and white benchtop.
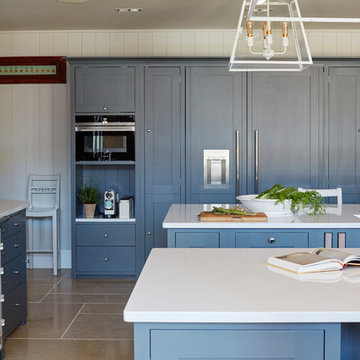
The OId Farmhouse Kitchen
Design ideas for a mid-sized country kitchen with a farmhouse sink, shaker cabinets, blue cabinets, panelled appliances, multiple islands, beige floor and white benchtop.
Design ideas for a mid-sized country kitchen with a farmhouse sink, shaker cabinets, blue cabinets, panelled appliances, multiple islands, beige floor and white benchtop.
Mid-sized Kitchen with multiple Islands Design Ideas
4