Mid-sized Kitchen with multiple Islands Design Ideas
Refine by:
Budget
Sort by:Popular Today
81 - 100 of 7,832 photos
Item 1 of 3
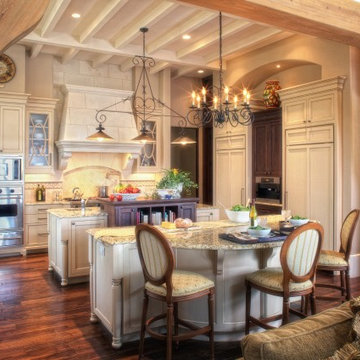
John McManus
This is an example of a mid-sized mediterranean u-shaped separate kitchen in Atlanta with an undermount sink, recessed-panel cabinets, white cabinets, granite benchtops, beige splashback, stone tile splashback, panelled appliances, medium hardwood floors and multiple islands.
This is an example of a mid-sized mediterranean u-shaped separate kitchen in Atlanta with an undermount sink, recessed-panel cabinets, white cabinets, granite benchtops, beige splashback, stone tile splashback, panelled appliances, medium hardwood floors and multiple islands.

The most dramatic part of this remodel is taking out the non load bearing wall to the family room. We kept columns on either side of the island to run electrical for the island since this house is on a slab. We added extra cabinets for a butler pantry and wine fridge storage.
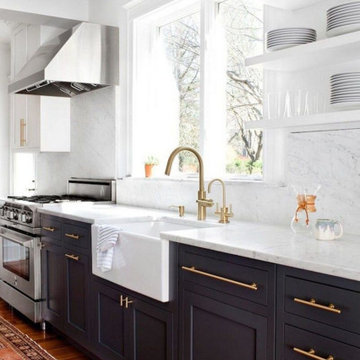
What a well done, modern kitchen looks like with custom cabinets!
Mid-sized modern single-wall kitchen in Columbus with a farmhouse sink, flat-panel cabinets, black cabinets, quartz benchtops, white splashback, marble splashback, stainless steel appliances, medium hardwood floors, multiple islands, brown floor and white benchtop.
Mid-sized modern single-wall kitchen in Columbus with a farmhouse sink, flat-panel cabinets, black cabinets, quartz benchtops, white splashback, marble splashback, stainless steel appliances, medium hardwood floors, multiple islands, brown floor and white benchtop.
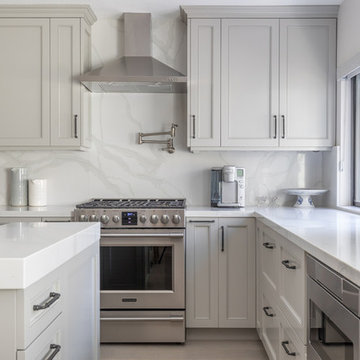
Mid-sized contemporary l-shaped eat-in kitchen in Orange County with shaker cabinets, grey cabinets, quartz benchtops, white splashback, stainless steel appliances, light hardwood floors, multiple islands, brown floor and white benchtop.
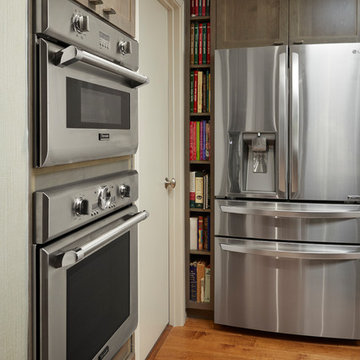
Aaron Dougherty Photography
Photo of a mid-sized traditional l-shaped eat-in kitchen in Dallas with an undermount sink, shaker cabinets, white cabinets, quartz benchtops, grey splashback, stone tile splashback, stainless steel appliances, dark hardwood floors, multiple islands, brown floor and white benchtop.
Photo of a mid-sized traditional l-shaped eat-in kitchen in Dallas with an undermount sink, shaker cabinets, white cabinets, quartz benchtops, grey splashback, stone tile splashback, stainless steel appliances, dark hardwood floors, multiple islands, brown floor and white benchtop.
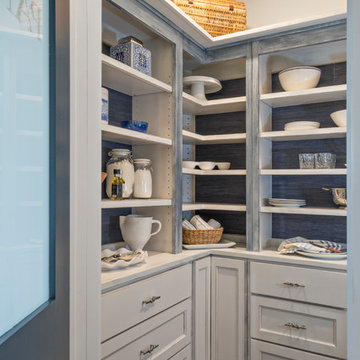
Inspiration for a mid-sized beach style u-shaped open plan kitchen in Miami with a farmhouse sink, raised-panel cabinets, beige cabinets, marble benchtops, stainless steel appliances and multiple islands.
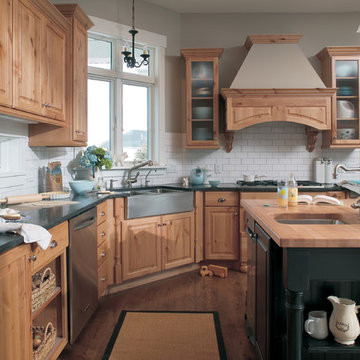
Mid-sized transitional u-shaped eat-in kitchen in Detroit with a farmhouse sink, flat-panel cabinets, white cabinets, solid surface benchtops, subway tile splashback, panelled appliances, medium hardwood floors, multiple islands, white splashback, brown floor and black benchtop.
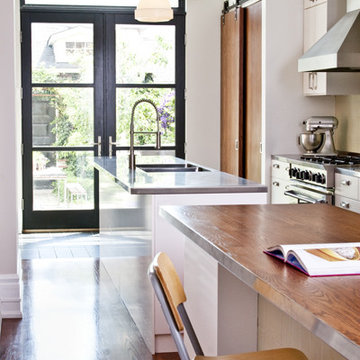
Photo of a mid-sized contemporary galley eat-in kitchen in Toronto with a double-bowl sink, flat-panel cabinets, white cabinets, zinc benchtops, stainless steel appliances, dark hardwood floors, multiple islands and glass sheet splashback.
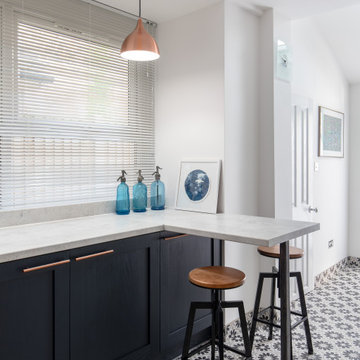
Changing the floor tiles made the kitchen looks so much bigger.
Design ideas for a mid-sized galley separate kitchen in London with a farmhouse sink, shaker cabinets, blue cabinets, wood benchtops, white splashback, subway tile splashback, panelled appliances, porcelain floors, multiple islands, multi-coloured floor and brown benchtop.
Design ideas for a mid-sized galley separate kitchen in London with a farmhouse sink, shaker cabinets, blue cabinets, wood benchtops, white splashback, subway tile splashback, panelled appliances, porcelain floors, multiple islands, multi-coloured floor and brown benchtop.
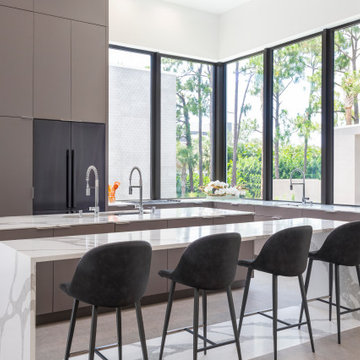
BUILD recently completed this five bedroom, six bath, four-car garage, two-story home designed by Stofft Cooney Architects. The floor to ceiling windows provide a wealth of natural light in to the home. Amazing details in the bathrooms, exceptional wall details, cozy little
courtyard, and an open bar top in the kitchen provide a unique experience in this modern style home.
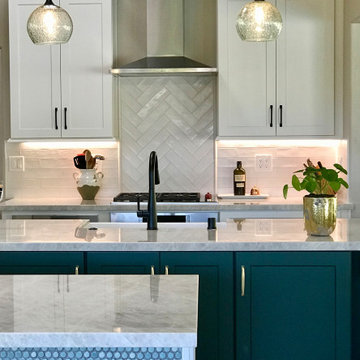
This transitional kitchen turned out beautifully. From the stunning hunter green island cabinetry to the custom glass globe pendant lights, this kitchen was transformed completely into a bright, elegant, and functional space.
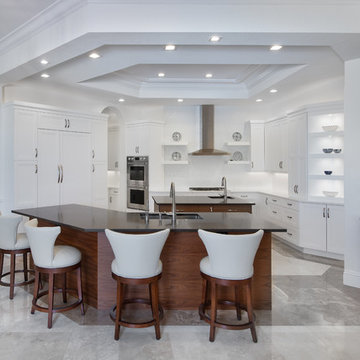
Photo of a mid-sized transitional l-shaped open plan kitchen in Miami with a double-bowl sink, recessed-panel cabinets, white cabinets, quartz benchtops, white splashback, stone slab splashback, stainless steel appliances, porcelain floors, multiple islands, beige floor and black benchtop.
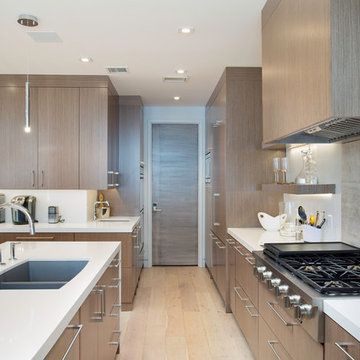
Kitchen Space
https://www.kaikenphotography.com/
Photo of a mid-sized l-shaped open plan kitchen in Salt Lake City with an undermount sink, flat-panel cabinets, beige cabinets, marble benchtops, grey splashback, marble splashback, stainless steel appliances, bamboo floors, multiple islands, beige floor and white benchtop.
Photo of a mid-sized l-shaped open plan kitchen in Salt Lake City with an undermount sink, flat-panel cabinets, beige cabinets, marble benchtops, grey splashback, marble splashback, stainless steel appliances, bamboo floors, multiple islands, beige floor and white benchtop.
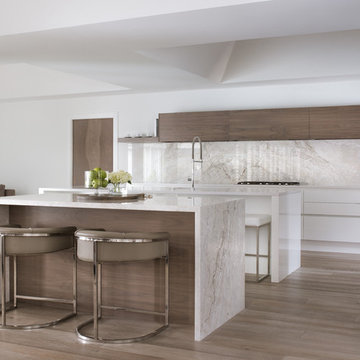
Costa Christ
Photo of a mid-sized contemporary l-shaped eat-in kitchen in Dallas with an undermount sink, flat-panel cabinets, white cabinets, quartz benchtops, white splashback, stone slab splashback, stainless steel appliances, light hardwood floors and multiple islands.
Photo of a mid-sized contemporary l-shaped eat-in kitchen in Dallas with an undermount sink, flat-panel cabinets, white cabinets, quartz benchtops, white splashback, stone slab splashback, stainless steel appliances, light hardwood floors and multiple islands.
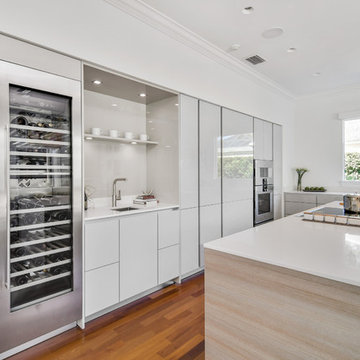
European Modern Kitchen with Poggenpohl cabinetry
Mid-sized contemporary single-wall open plan kitchen in Orlando with flat-panel cabinets, multiple islands, an undermount sink, grey cabinets, quartz benchtops, stainless steel appliances, vinyl floors and brown floor.
Mid-sized contemporary single-wall open plan kitchen in Orlando with flat-panel cabinets, multiple islands, an undermount sink, grey cabinets, quartz benchtops, stainless steel appliances, vinyl floors and brown floor.
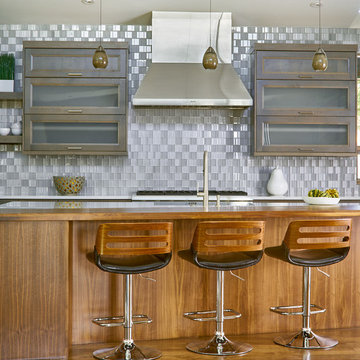
David Patterson Photography
Design ideas for a mid-sized contemporary single-wall open plan kitchen in Denver with a farmhouse sink, glass-front cabinets, grey splashback, stainless steel appliances, medium hardwood floors and multiple islands.
Design ideas for a mid-sized contemporary single-wall open plan kitchen in Denver with a farmhouse sink, glass-front cabinets, grey splashback, stainless steel appliances, medium hardwood floors and multiple islands.
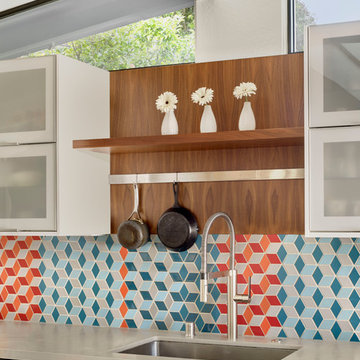
The kitchen features crisp, white cabinets, colorful mosaic tiles, and walnut accents.
Cesar Rubio Photography
Design ideas for a mid-sized modern single-wall open plan kitchen in San Francisco with glass-front cabinets, multi-coloured splashback, ceramic splashback, stainless steel appliances, multiple islands, quartz benchtops, an undermount sink, white cabinets and medium hardwood floors.
Design ideas for a mid-sized modern single-wall open plan kitchen in San Francisco with glass-front cabinets, multi-coloured splashback, ceramic splashback, stainless steel appliances, multiple islands, quartz benchtops, an undermount sink, white cabinets and medium hardwood floors.
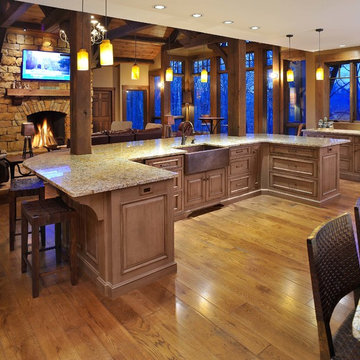
Large U-Shaped Kitchen island overlooking Great Room.. Cabinetry by Mullet Cabinet, Floors by Mount Hope Planing, Rumford Fireplace by Superior Clay, Fireplace Masonry by Todd Bonvechio, sandstone from Briar Hill Stone
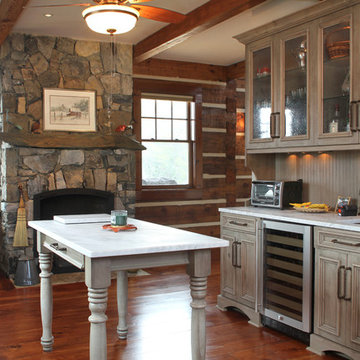
A stone fireplace in the kitchen harkens back to the days of cooking on the fire. The large stone mantle was hand selected by the owner from their property; truly a local source.
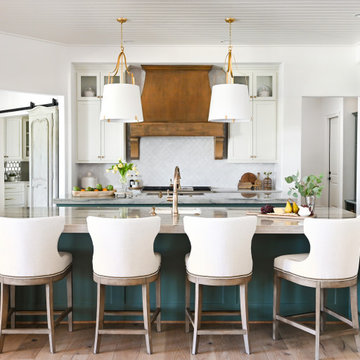
A blend of transitional design meets French Country architecture. The kitchen is a blend pops of teal along the double islands that pair with aged ceramic backsplash, hardwood and golden pendants.
Mixes new with old-world design.
Mid-sized Kitchen with multiple Islands Design Ideas
5