Mid-sized Kitchen with Orange Floor Design Ideas
Refine by:
Budget
Sort by:Popular Today
1 - 20 of 1,272 photos

Pecan slabs with live edge create a beautiful look for this amazing southwest style kitchen
This is an example of a mid-sized l-shaped eat-in kitchen in Austin with an undermount sink, recessed-panel cabinets, green cabinets, wood benchtops, blue splashback, glass tile splashback, stainless steel appliances, terra-cotta floors and orange floor.
This is an example of a mid-sized l-shaped eat-in kitchen in Austin with an undermount sink, recessed-panel cabinets, green cabinets, wood benchtops, blue splashback, glass tile splashback, stainless steel appliances, terra-cotta floors and orange floor.
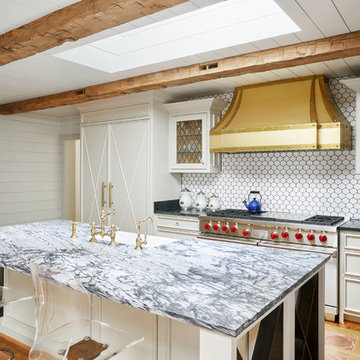
Gieves Anderson Photography
http://www.gievesanderson.com/
Inspiration for a mid-sized eclectic l-shaped open plan kitchen in Nashville with recessed-panel cabinets, blue cabinets, white splashback, panelled appliances, terra-cotta floors, with island, orange floor, an undermount sink, quartzite benchtops and ceramic splashback.
Inspiration for a mid-sized eclectic l-shaped open plan kitchen in Nashville with recessed-panel cabinets, blue cabinets, white splashback, panelled appliances, terra-cotta floors, with island, orange floor, an undermount sink, quartzite benchtops and ceramic splashback.
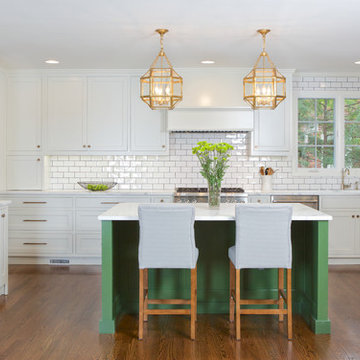
Gorgeous green accents highlight the honed Calacatta Venato of the counter and backsplash material. Brass fixtures compliment the white oak floors.
This is an example of a mid-sized traditional kitchen in Atlanta with shaker cabinets, white cabinets, white splashback, subway tile splashback, stainless steel appliances, medium hardwood floors, with island and orange floor.
This is an example of a mid-sized traditional kitchen in Atlanta with shaker cabinets, white cabinets, white splashback, subway tile splashback, stainless steel appliances, medium hardwood floors, with island and orange floor.

Bespoke Uncommon Projects plywood kitchen with black laminate doors, maple veneered plywood carcasses and a solid surface worktop.
Photos by Jocelyn Low
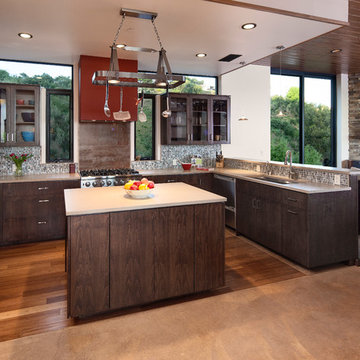
Photo By: Jim Bartsch
Mid-sized contemporary u-shaped open plan kitchen in Santa Barbara with an undermount sink, glass-front cabinets, dark wood cabinets, solid surface benchtops, multi-coloured splashback, stainless steel appliances, medium hardwood floors, with island, mosaic tile splashback and orange floor.
Mid-sized contemporary u-shaped open plan kitchen in Santa Barbara with an undermount sink, glass-front cabinets, dark wood cabinets, solid surface benchtops, multi-coloured splashback, stainless steel appliances, medium hardwood floors, with island, mosaic tile splashback and orange floor.

This kitchen in a 1911 Craftsman home has taken on a new life full of color and personality. Inspired by the client’s colorful taste and the homes of her family in The Philippines, we leaned into the wild for this design. The first thing the client told us is that she wanted terra cotta floors and green countertops. Beyond this direction, she wanted a place for the refrigerator in the kitchen since it was originally in the breakfast nook. She also wanted a place for waste receptacles, to be able to reach all the shelves in her cabinetry, and a special place to play Mahjong with friends and family.
The home presented some challenges in that the stairs go directly over the space where we wanted to move the refrigerator. The client also wanted us to retain the built-ins in the dining room that are on the opposite side of the range wall, as well as the breakfast nook built ins. The solution to these problems were clear to us, and we quickly got to work. We lowered the cabinetry in the refrigerator area to accommodate the stairs above, as well as closing off the unnecessary door from the kitchen to the stairs leading to the second floor. We utilized a recycled body porcelain floor tile that looks like terra cotta to achieve the desired look, but it is much easier to upkeep than traditional terra cotta. In the breakfast nook we used bold jungle themed wallpaper to create a special place that feels connected, but still separate, from the kitchen for the client to play Mahjong in or enjoy a cup of coffee. Finally, we utilized stair pullouts by all the upper cabinets that extend to the ceiling to ensure that the client can reach every shelf.

Range: Cambridge
Colour: Canyon Green
Worktops: Laminate Natural Wood
Inspiration for a mid-sized country u-shaped eat-in kitchen in West Midlands with a double-bowl sink, shaker cabinets, green cabinets, laminate benchtops, black splashback, glass tile splashback, black appliances, terra-cotta floors, no island, orange floor, brown benchtop and coffered.
Inspiration for a mid-sized country u-shaped eat-in kitchen in West Midlands with a double-bowl sink, shaker cabinets, green cabinets, laminate benchtops, black splashback, glass tile splashback, black appliances, terra-cotta floors, no island, orange floor, brown benchtop and coffered.
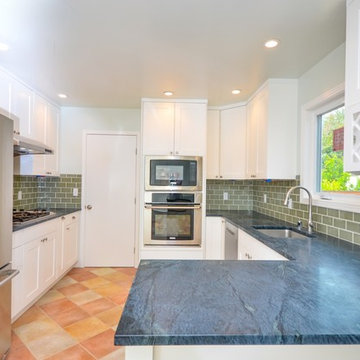
Inspiration for a mid-sized modern u-shaped eat-in kitchen in San Francisco with an undermount sink, shaker cabinets, white cabinets, granite benchtops, grey splashback, subway tile splashback, stainless steel appliances, porcelain floors, a peninsula, orange floor and blue benchtop.
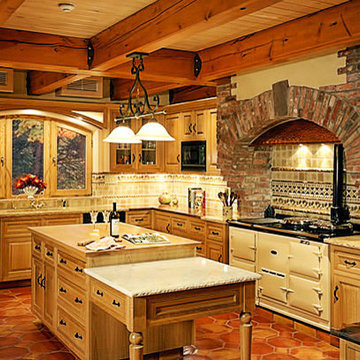
Inspiration for a mid-sized country l-shaped eat-in kitchen in New York with an undermount sink, raised-panel cabinets, light wood cabinets, multi-coloured splashback, ceramic splashback, black appliances, terra-cotta floors, with island and orange floor.
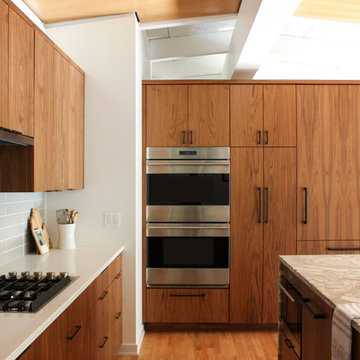
Design + Photos: Leslie Murchie Cascino
Mid-sized midcentury single-wall eat-in kitchen in Detroit with a drop-in sink, flat-panel cabinets, medium wood cabinets, quartzite benchtops, grey splashback, ceramic splashback, stainless steel appliances, medium hardwood floors, with island, orange floor and beige benchtop.
Mid-sized midcentury single-wall eat-in kitchen in Detroit with a drop-in sink, flat-panel cabinets, medium wood cabinets, quartzite benchtops, grey splashback, ceramic splashback, stainless steel appliances, medium hardwood floors, with island, orange floor and beige benchtop.
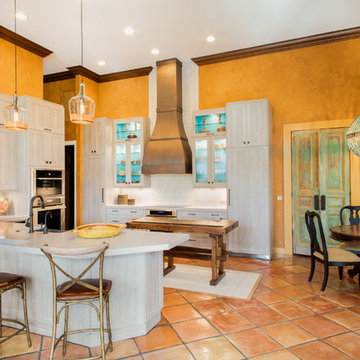
Nicole Pereira Photography
Inspiration for a mid-sized u-shaped eat-in kitchen in Miami with shaker cabinets, ceramic splashback, stainless steel appliances, terra-cotta floors, with island, orange floor, a farmhouse sink, white cabinets, white splashback and white benchtop.
Inspiration for a mid-sized u-shaped eat-in kitchen in Miami with shaker cabinets, ceramic splashback, stainless steel appliances, terra-cotta floors, with island, orange floor, a farmhouse sink, white cabinets, white splashback and white benchtop.
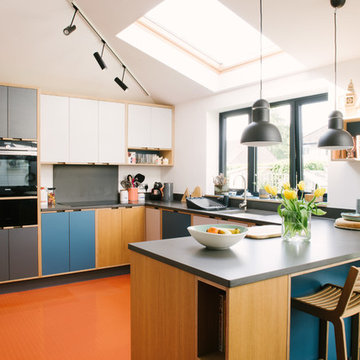
Wood & Wire - Oak Veneered, White & Grey Laminated, Plywood Kitchen
http://www.sarahmasonphotography.co.uk/
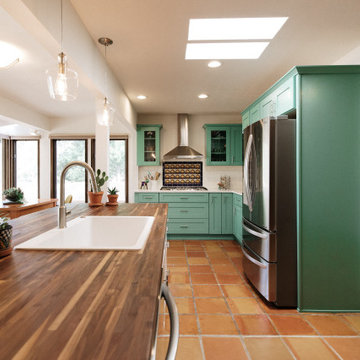
Create a space with bold contemporary colors that also hint to our Mexican heritage.
Inspiration for a mid-sized u-shaped eat-in kitchen in Albuquerque with a single-bowl sink, green cabinets, wood benchtops, multi-coloured splashback, subway tile splashback, stainless steel appliances, terra-cotta floors, with island, orange floor and multi-coloured benchtop.
Inspiration for a mid-sized u-shaped eat-in kitchen in Albuquerque with a single-bowl sink, green cabinets, wood benchtops, multi-coloured splashback, subway tile splashback, stainless steel appliances, terra-cotta floors, with island, orange floor and multi-coloured benchtop.
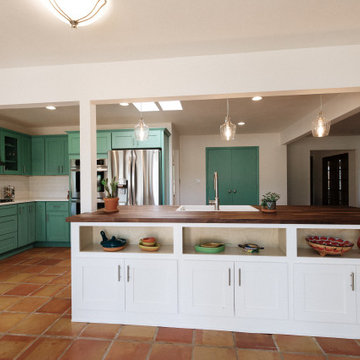
Create a space with bold contemporary colors that also hint to our Mexican heritage.
Mid-sized u-shaped eat-in kitchen in Albuquerque with green cabinets, white splashback, subway tile splashback, stainless steel appliances, terra-cotta floors, with island and orange floor.
Mid-sized u-shaped eat-in kitchen in Albuquerque with green cabinets, white splashback, subway tile splashback, stainless steel appliances, terra-cotta floors, with island and orange floor.
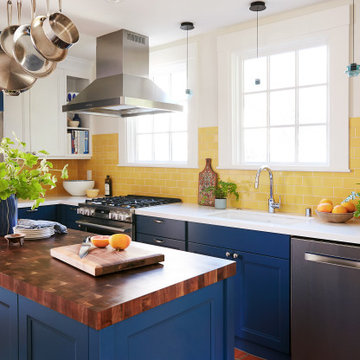
Radiating golden yellow hues, the kitchen backsplash subway tile elevates this eclectic kitchen.
DESIGN
Ellen Nystrom Design
PHOTOS
Liz Daly
Tile Shown: 3x6 in Tuolumne Meadows
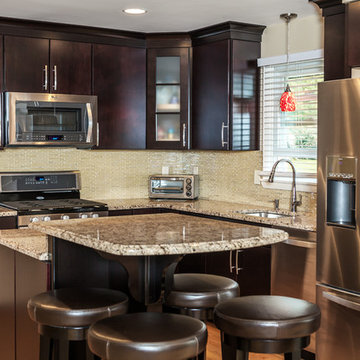
Modern, open and airy - a dream come true. Beautiful dark espresso WayPoint cabinets (maple). Reflective, opulence Daltile for the back-splash. Giallo granite with standard eased edge.

Mid-sized country single-wall open plan kitchen in Paris with an undermount sink, flat-panel cabinets, white cabinets, wood benchtops, white splashback, metal splashback, white appliances, terra-cotta floors, no island, orange floor, brown benchtop and exposed beam.
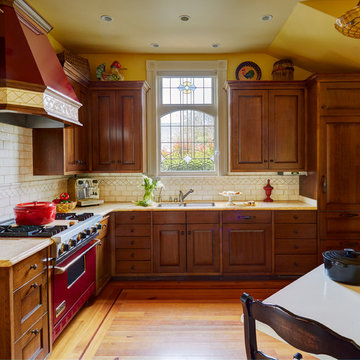
Mike Kaskel
Photo of a mid-sized traditional l-shaped eat-in kitchen in San Francisco with a double-bowl sink, raised-panel cabinets, marble benchtops, white splashback, ceramic splashback, coloured appliances, medium hardwood floors, no island, medium wood cabinets and orange floor.
Photo of a mid-sized traditional l-shaped eat-in kitchen in San Francisco with a double-bowl sink, raised-panel cabinets, marble benchtops, white splashback, ceramic splashback, coloured appliances, medium hardwood floors, no island, medium wood cabinets and orange floor.
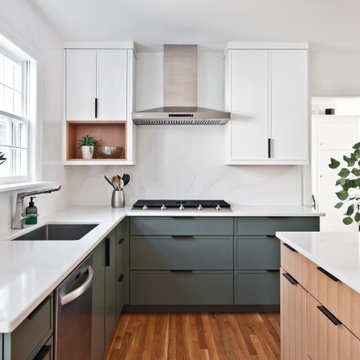
Inspiration for a mid-sized scandinavian l-shaped eat-in kitchen in Nashville with an undermount sink, flat-panel cabinets, yellow cabinets, quartz benchtops, white splashback, stone slab splashback, stainless steel appliances, medium hardwood floors, with island, orange floor and white benchtop.
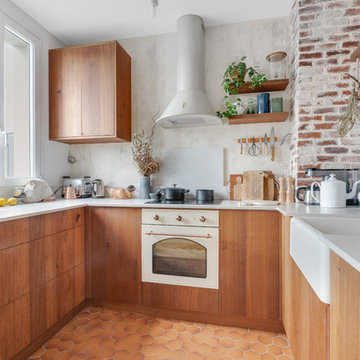
Design ideas for a mid-sized scandinavian u-shaped kitchen in Paris with quartzite benchtops, grey splashback, terra-cotta floors, orange floor, white benchtop, flat-panel cabinets, medium wood cabinets, no island, a farmhouse sink and white appliances.
Mid-sized Kitchen with Orange Floor Design Ideas
1