Mid-sized Kitchen with Slate Splashback Design Ideas
Refine by:
Budget
Sort by:Popular Today
1 - 20 of 895 photos
Item 1 of 3
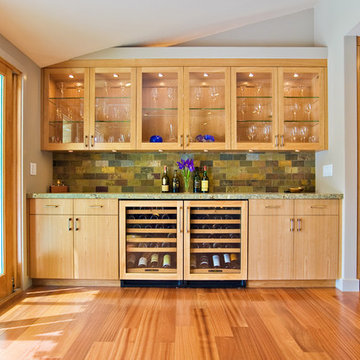
Bay Area Custom Cabinetry: wine bar sideboard in family room connects to galley kitchen. This custom cabinetry built-in has two wind refrigerators installed side-by-side, one having a hinged door on the right side and the other on the left. The countertop is made of seafoam green granite and the backsplash is natural slate. These custom cabinets were made in our own award-winning artisanal cabinet studio.
This Bay Area Custom home is featured in this video: http://www.billfryconstruction.com/videos/custom-cabinets/index.html
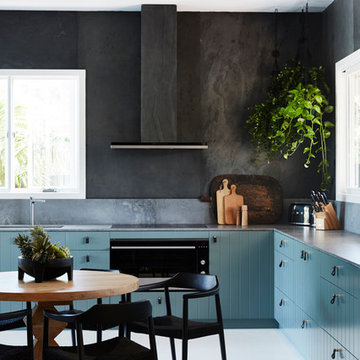
The Barefoot Bay Cottage is the first-holiday house to be designed and built for boutique accommodation business, Barefoot Escapes (www.barefootescapes.com.au). Working with many of The Designory’s favourite brands, it has been designed with an overriding luxe Australian coastal style synonymous with Sydney based team. The newly renovated three bedroom cottage is a north facing home which has been designed to capture the sun and the cooling summer breeze. Inside, the home is light-filled, open plan and imbues instant calm with a luxe palette of coastal and hinterland tones. The contemporary styling includes layering of earthy, tribal and natural textures throughout providing a sense of cohesiveness and instant tranquillity allowing guests to prioritise rest and rejuvenation.
Images captured by Jessie Prince
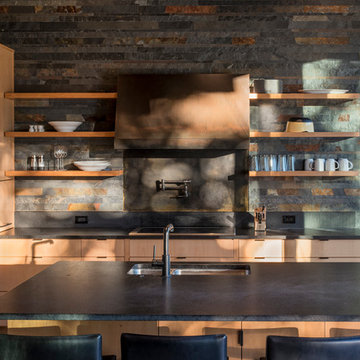
Photography: Eirik Johnson
Design ideas for a mid-sized country kitchen in Seattle with a double-bowl sink, light wood cabinets, quartz benchtops, with island, open cabinets, multi-coloured splashback, slate splashback and panelled appliances.
Design ideas for a mid-sized country kitchen in Seattle with a double-bowl sink, light wood cabinets, quartz benchtops, with island, open cabinets, multi-coloured splashback, slate splashback and panelled appliances.
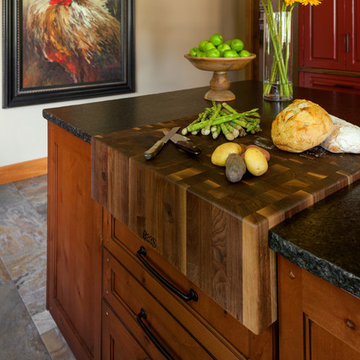
Photography: Christian J Anderson.
Contractor & Finish Carpenter: Poli Dmitruks of PDP Perfection LLC.
Design ideas for a mid-sized country l-shaped separate kitchen in Seattle with a farmhouse sink, shaker cabinets, medium wood cabinets, granite benchtops, grey splashback, slate splashback, stainless steel appliances, porcelain floors, with island and grey floor.
Design ideas for a mid-sized country l-shaped separate kitchen in Seattle with a farmhouse sink, shaker cabinets, medium wood cabinets, granite benchtops, grey splashback, slate splashback, stainless steel appliances, porcelain floors, with island and grey floor.
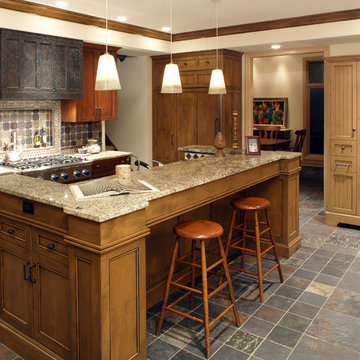
This is an example of a mid-sized country l-shaped separate kitchen in Omaha with an undermount sink, recessed-panel cabinets, light wood cabinets, granite benchtops, multi-coloured splashback, slate splashback, panelled appliances, slate floors, with island and grey floor.
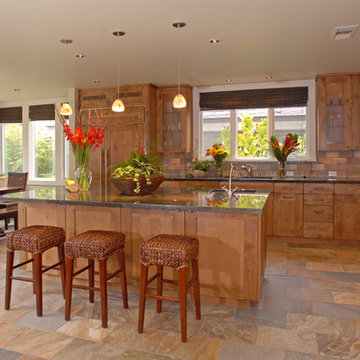
Inspiration for a mid-sized transitional l-shaped open plan kitchen in San Diego with an undermount sink, shaker cabinets, medium wood cabinets, granite benchtops, beige splashback, panelled appliances, with island, slate splashback, slate floors and beige floor.
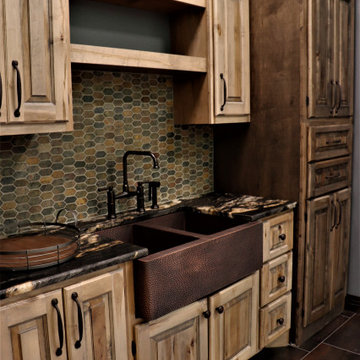
Rustic Kitchen with Hammered Copper Sink, Bridge Style Faucet in Rustic Copper, Leathered Finish Granite Countertops, Mosaic Slate Tile Hexagon Backsplash, Polished Pewter Wall Color, Rustic Iron Cabinetry Hardware, Rustic Maple Cabinetry in Two Contrasting Stains with Raised Panel Fronts.
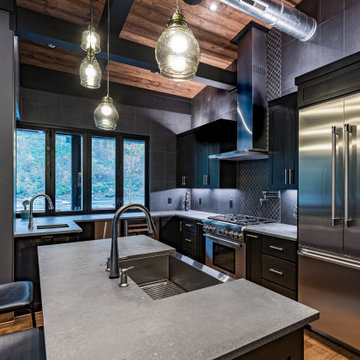
Leading to the office, this balcony provides breath taking views to the interior as well as out to the Hiwassee river outdoors.
Mid-sized contemporary u-shaped eat-in kitchen in Phoenix with a farmhouse sink, recessed-panel cabinets, black cabinets, wood benchtops, grey splashback, slate splashback, stainless steel appliances, medium hardwood floors, with island, brown floor and brown benchtop.
Mid-sized contemporary u-shaped eat-in kitchen in Phoenix with a farmhouse sink, recessed-panel cabinets, black cabinets, wood benchtops, grey splashback, slate splashback, stainless steel appliances, medium hardwood floors, with island, brown floor and brown benchtop.
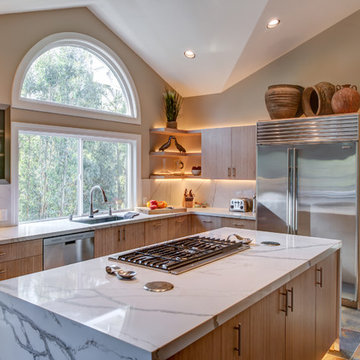
Treve Johnson Photography
This is an example of a mid-sized transitional l-shaped separate kitchen in San Francisco with flat-panel cabinets, quartz benchtops, stainless steel appliances, porcelain floors, with island, an undermount sink, light wood cabinets, multi-coloured splashback and slate splashback.
This is an example of a mid-sized transitional l-shaped separate kitchen in San Francisco with flat-panel cabinets, quartz benchtops, stainless steel appliances, porcelain floors, with island, an undermount sink, light wood cabinets, multi-coloured splashback and slate splashback.
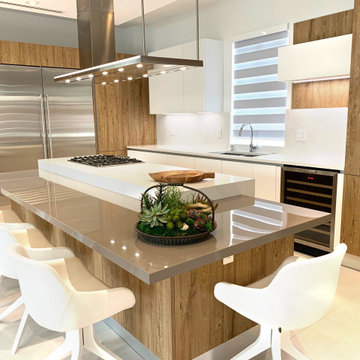
COLLECTION
Genesis
PROJECT TYPE
Residencial
LOCATION
Doral, FL
NUMBER OF UNITS
Family Home
STATUS
Completed
Design ideas for a mid-sized modern galley eat-in kitchen in Miami with a double-bowl sink, flat-panel cabinets, medium wood cabinets, quartz benchtops, white splashback, slate splashback, stainless steel appliances, porcelain floors, with island, beige floor and white benchtop.
Design ideas for a mid-sized modern galley eat-in kitchen in Miami with a double-bowl sink, flat-panel cabinets, medium wood cabinets, quartz benchtops, white splashback, slate splashback, stainless steel appliances, porcelain floors, with island, beige floor and white benchtop.
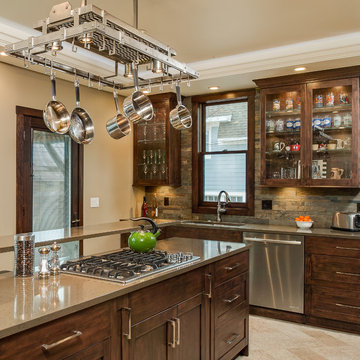
Nestled in the heart of downtown Traverse City, this Victorian mansion has received all the modern amenities and a new lease on life. This refurbished kitchen boasts Custom Ayr Cabinetry, multi level quartz countertops, a custom stainless steel pot rack, and a heated tile floor. Note the green strip lighting around the floating ceiling crown as an ode to the Michigan State Spartans!
Designer: Paige Fuller
Photos: Mike Gullon
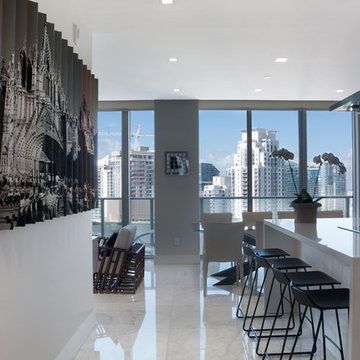
Photo of a mid-sized modern l-shaped eat-in kitchen in Miami with an undermount sink, glass-front cabinets, grey cabinets, quartzite benchtops, white splashback, slate splashback, stainless steel appliances, marble floors, with island and white floor.
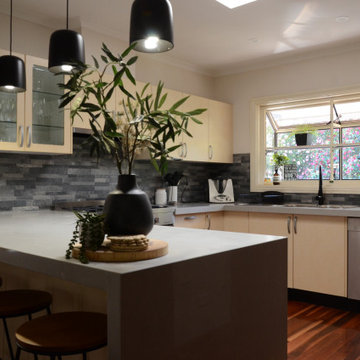
Before and after photos of our latest Kitchen project. Our client wanted to replace her laminex benchtop with a Grey Stone. A waterfall edge was added, lighting, stove, sink and tap updated.
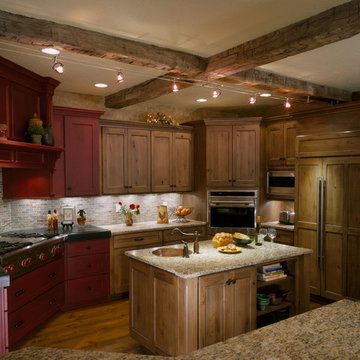
Two islands work well in this rustic kitchen designed with knotty alder cabinets by Studio 76 Home. This kitchen functions well with stained hardwood flooring and granite surfaces; and the slate backsplash adds texture to the space. A Subzero refrigerator and Wolf double ovens and 48-inch rangetop are the workhorses of this kitchen.
Photo by Carolyn McGinty
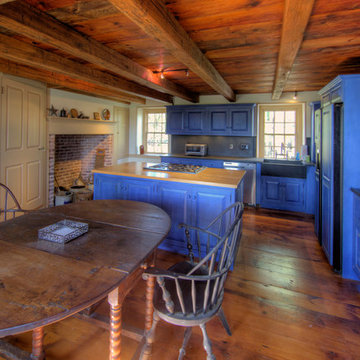
Kitchen of 1780 Jonathan Higgins House, featuring Crown Point Cabinetry with traditional milk-paint finish and original heart pine floors
Design ideas for a mid-sized country l-shaped eat-in kitchen in Philadelphia with raised-panel cabinets, blue cabinets, a farmhouse sink, wood benchtops, blue splashback, panelled appliances, dark hardwood floors, with island and slate splashback.
Design ideas for a mid-sized country l-shaped eat-in kitchen in Philadelphia with raised-panel cabinets, blue cabinets, a farmhouse sink, wood benchtops, blue splashback, panelled appliances, dark hardwood floors, with island and slate splashback.
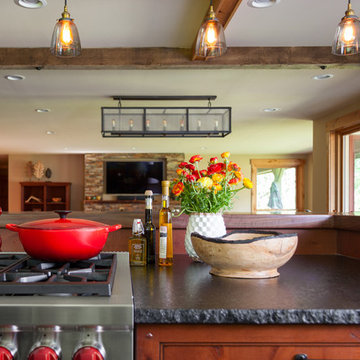
Photography: Christian J Anderson.
Contractor & Finish Carpenter: Poli Dmitruks of PDP Perfection LLC.
Design ideas for a mid-sized country l-shaped separate kitchen in Seattle with a farmhouse sink, shaker cabinets, medium wood cabinets, granite benchtops, grey splashback, slate splashback, stainless steel appliances, porcelain floors, with island and grey floor.
Design ideas for a mid-sized country l-shaped separate kitchen in Seattle with a farmhouse sink, shaker cabinets, medium wood cabinets, granite benchtops, grey splashback, slate splashback, stainless steel appliances, porcelain floors, with island and grey floor.
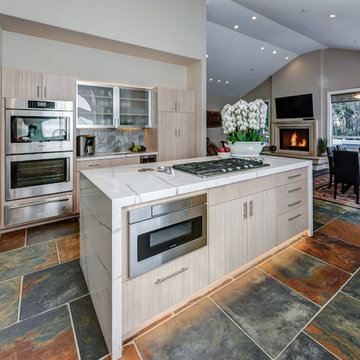
Treve Johnson Photography
This is an example of a mid-sized contemporary l-shaped open plan kitchen in San Francisco with flat-panel cabinets, quartz benchtops, stainless steel appliances, with island, a single-bowl sink, light wood cabinets, slate floors, multi-coloured floor, multi-coloured splashback and slate splashback.
This is an example of a mid-sized contemporary l-shaped open plan kitchen in San Francisco with flat-panel cabinets, quartz benchtops, stainless steel appliances, with island, a single-bowl sink, light wood cabinets, slate floors, multi-coloured floor, multi-coloured splashback and slate splashback.
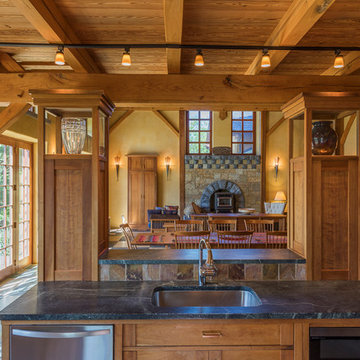
Mid-sized country u-shaped eat-in kitchen in Other with an undermount sink, stainless steel appliances, multiple islands, flat-panel cabinets, medium wood cabinets, soapstone benchtops, multi-coloured splashback, slate splashback, slate floors, multi-coloured floor and black benchtop.
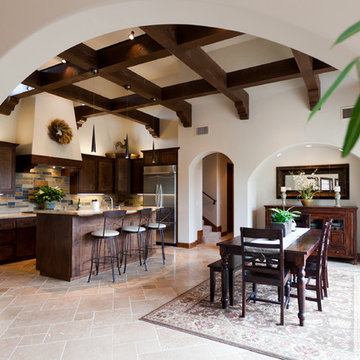
Design ideas for a mid-sized mediterranean single-wall eat-in kitchen in San Luis Obispo with shaker cabinets, medium wood cabinets, limestone benchtops, multi-coloured splashback, slate splashback, stainless steel appliances, travertine floors, with island and beige floor.
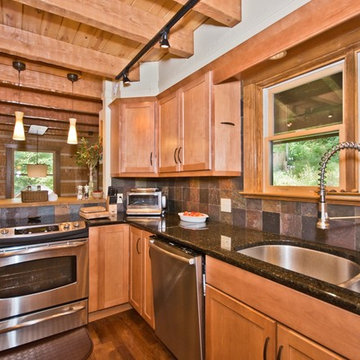
This is an example of a mid-sized country u-shaped open plan kitchen in Other with recessed-panel cabinets, light wood cabinets, a double-bowl sink, granite benchtops, multi-coloured splashback, slate splashback, stainless steel appliances and dark hardwood floors.
Mid-sized Kitchen with Slate Splashback Design Ideas
1