Mid-sized L-shaped Home Bar Design Ideas
Refine by:
Budget
Sort by:Popular Today
1 - 20 of 1,664 photos
Item 1 of 3

Mid-sized eclectic l-shaped wet bar in Houston with an undermount sink, raised-panel cabinets, white cabinets, marble benchtops, grey splashback, cement tile splashback, dark hardwood floors, brown floor and grey benchtop.

This home in Encinitas was in need of a refresh to bring the Ocean into this family near the beach. The kitchen had a complete remodel with new cabinets, glass, sinks, faucets, custom blue color to match our clients favorite colors of the sea, and so much more. We custom made the design on the cabinets and wrapped the island and gave it a pop of color. The dining room had a custom large buffet with teak tile laced into the current hardwood floor. Every room was remodeled and the clients even have custom GR Studio furniture, (the Dorian Swivel Chair and the Warren 3 Piece Sofa). These pieces were brand new introduced in 2019 and this home on the beach was the first to have them. It was a pleasure designing this home with this family from custom window treatments, furniture, flooring, gym, kids play room, and even the outside where we introduced our new custom GR Studio outdoor coverings. This house is now a home for this artistic family. To see the full set of pictures you can view in the Gallery under Encinitas Ocean Remodel.

The walk-in pantry was reconfigured in the space and seamlessly blended with the kitchen utilizing the same Dura Supreme cabinetry, quartzite countertop, and tile backsplash. Maximizing every inch, the pantry was designed to include a functional dry bar with wine and beer fridges. New upper glass cabinets and additional open shelving create the perfect way to spice up storage for glassware and supplies.

Colorful built-in cabinetry creates a multifunctional space in this Tampa condo. The bar section features lots of refrigerated and temperature controlled storage as well as a large display case and countertop for preparation. The additional built-in space offers plenty of storage in a variety of sizes and functionality.

This 4,500 sq ft basement in Long Island is high on luxe, style, and fun. It has a full gym, golf simulator, arcade room, home theater, bar, full bath, storage, and an entry mud area. The palette is tight with a wood tile pattern to define areas and keep the space integrated. We used an open floor plan but still kept each space defined. The golf simulator ceiling is deep blue to simulate the night sky. It works with the room/doors that are integrated into the paneling — on shiplap and blue. We also added lights on the shuffleboard and integrated inset gym mirrors into the shiplap. We integrated ductwork and HVAC into the columns and ceiling, a brass foot rail at the bar, and pop-up chargers and a USB in the theater and the bar. The center arm of the theater seats can be raised for cuddling. LED lights have been added to the stone at the threshold of the arcade, and the games in the arcade are turned on with a light switch.
---
Project designed by Long Island interior design studio Annette Jaffe Interiors. They serve Long Island including the Hamptons, as well as NYC, the tri-state area, and Boca Raton, FL.
For more about Annette Jaffe Interiors, click here:
https://annettejaffeinteriors.com/
To learn more about this project, click here:
https://annettejaffeinteriors.com/basement-entertainment-renovation-long-island/
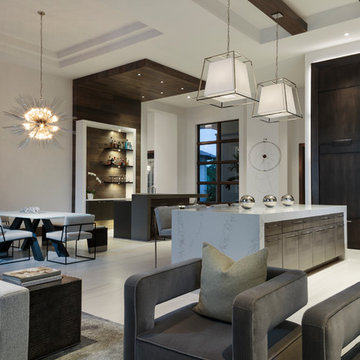
Mid-sized modern l-shaped seated home bar in Miami with an undermount sink, flat-panel cabinets, brown cabinets, brown splashback, timber splashback and beige floor.
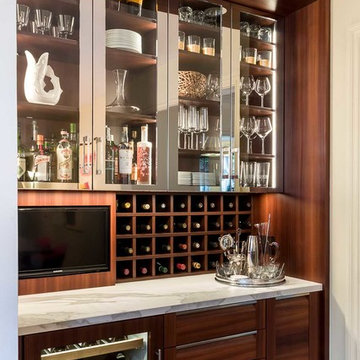
Valance and side panels neatly enclose the bar feature.
This is an example of a mid-sized contemporary l-shaped wet bar in Chicago with flat-panel cabinets, brown cabinets, quartz benchtops, grey splashback, stone slab splashback, medium hardwood floors and brown floor.
This is an example of a mid-sized contemporary l-shaped wet bar in Chicago with flat-panel cabinets, brown cabinets, quartz benchtops, grey splashback, stone slab splashback, medium hardwood floors and brown floor.
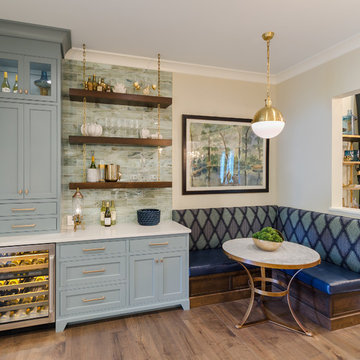
This was a unique nook off of the kitchen where we created a cozy wine bar. I encouraged the builder to extend the dividing wall to create space for this corner banquette for the owners to enjoy a glass of wine or their morning meal.
Photo credit: John Magor Photography
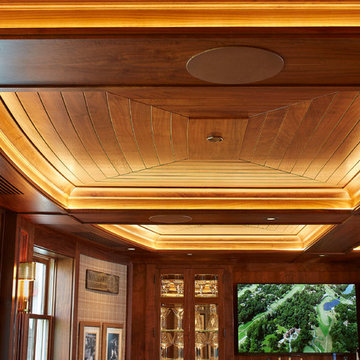
Peter Medilek
Inspiration for a mid-sized transitional l-shaped wet bar in San Francisco with an undermount sink, beaded inset cabinets, dark wood cabinets, copper benchtops, ceramic splashback and dark hardwood floors.
Inspiration for a mid-sized transitional l-shaped wet bar in San Francisco with an undermount sink, beaded inset cabinets, dark wood cabinets, copper benchtops, ceramic splashback and dark hardwood floors.
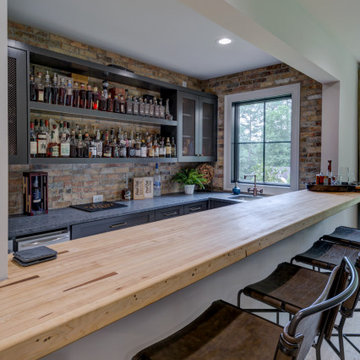
Photo of a mid-sized industrial l-shaped seated home bar in Atlanta with an undermount sink, shaker cabinets, black cabinets, granite benchtops, multi-coloured splashback, brick splashback, light hardwood floors, brown floor and black benchtop.
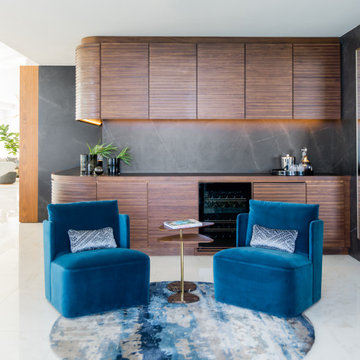
A gorgeous bar and seating area are accented with plush furniture in rich blue hues.
Photo of a mid-sized contemporary l-shaped bar cart in Miami with flat-panel cabinets, medium wood cabinets, wood benchtops, black splashback, white floor and brown benchtop.
Photo of a mid-sized contemporary l-shaped bar cart in Miami with flat-panel cabinets, medium wood cabinets, wood benchtops, black splashback, white floor and brown benchtop.
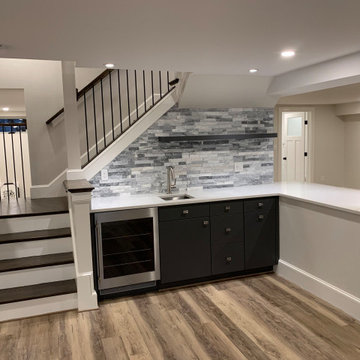
Photo of a mid-sized transitional l-shaped wet bar in Boston with an undermount sink, grey cabinets, solid surface benchtops, grey splashback, stone tile splashback, medium hardwood floors, brown floor and white benchtop.

This is an example of a mid-sized transitional l-shaped home bar in Minneapolis with flat-panel cabinets, white cabinets, quartzite benchtops, grey splashback, stone slab splashback, vinyl floors, brown floor and grey benchtop.
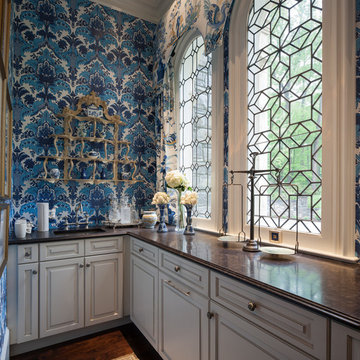
James Lockhart photography
Design ideas for a mid-sized traditional l-shaped wet bar in Atlanta with raised-panel cabinets, white cabinets, marble benchtops, an undermount sink and dark hardwood floors.
Design ideas for a mid-sized traditional l-shaped wet bar in Atlanta with raised-panel cabinets, white cabinets, marble benchtops, an undermount sink and dark hardwood floors.
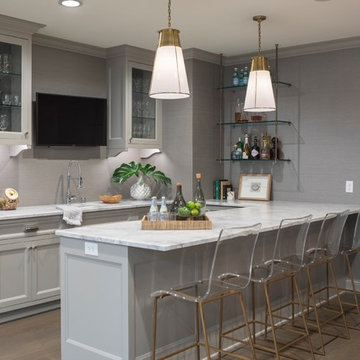
Troy Theis Photography
Photo of a mid-sized transitional l-shaped seated home bar in Minneapolis with glass-front cabinets, white cabinets, marble benchtops, brown floor, white benchtop, a drop-in sink and medium hardwood floors.
Photo of a mid-sized transitional l-shaped seated home bar in Minneapolis with glass-front cabinets, white cabinets, marble benchtops, brown floor, white benchtop, a drop-in sink and medium hardwood floors.
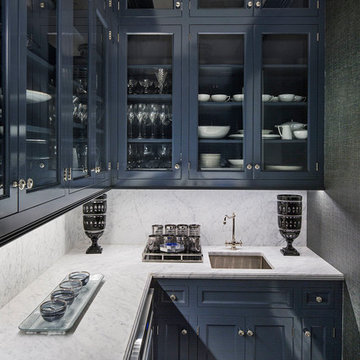
Custom Cabinets for a Butlers pantry. Non-Beaded Knife Edge Doors with Glass Recessed Panel. Exposed Hinges and a polished knobs. Small drawers flanking bar sink. Painted in a High Gloss Benjamin Moore Hale Navy Finish. Microwave drawer in adjacent cabinet. Large Room crown and molding on bottom of cabinets. LED undercabinet Lighting brings a brightness to the area.
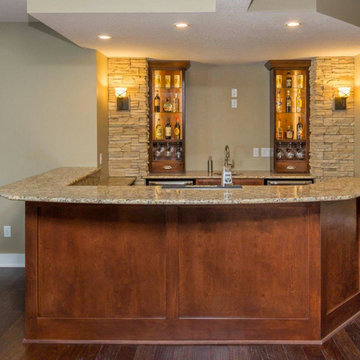
Photo of a mid-sized traditional l-shaped wet bar in Other with an undermount sink, shaker cabinets, medium wood cabinets, granite benchtops, beige splashback, stone tile splashback and dark hardwood floors.
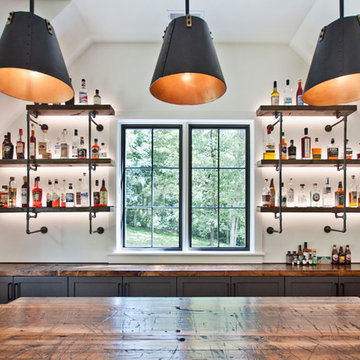
Designed by Victoria Highfill, Photography by Melissa M Mills
Design ideas for a mid-sized industrial l-shaped wet bar in Nashville with an undermount sink, shaker cabinets, grey cabinets, wood benchtops, medium hardwood floors, brown floor and brown benchtop.
Design ideas for a mid-sized industrial l-shaped wet bar in Nashville with an undermount sink, shaker cabinets, grey cabinets, wood benchtops, medium hardwood floors, brown floor and brown benchtop.
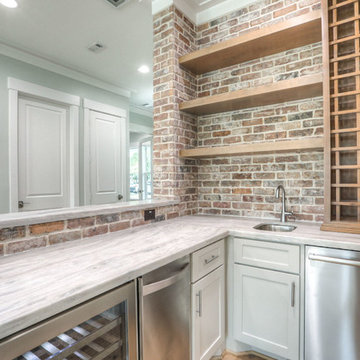
Mid-sized transitional l-shaped wet bar in Houston with an undermount sink, shaker cabinets, white cabinets, marble benchtops, red splashback, brick splashback, light hardwood floors and brown floor.
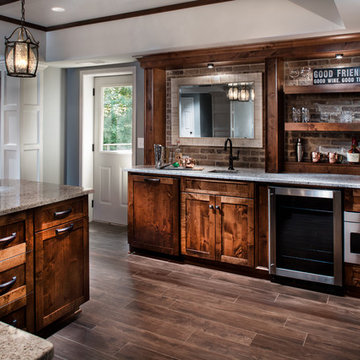
Approx. 1800 square foot basement where client wanted to break away from their more formal main level. Requirements included a TV area, bar, game room, guest bedroom and bath. Having previously remolded the main level of this home; Home Expressions Interiors was contracted to design and build a space that is kid friendly and equally comfortable for adult entertaining. Mercury glass pendant fixtures coupled with rustic beams and gray stained wood planks are the highlights of the bar area. Heavily grouted brick walls add character and warmth to the back bar and media area. Gray walls with lighter hued ceilings along with simple craftsman inspired columns painted crisp white maintain a fresh and airy feel. Wood look porcelain tile helps complete a space that is durable and ready for family fun.
Mid-sized L-shaped Home Bar Design Ideas
1