Mid-sized Laundry Room Design Ideas
Refine by:
Budget
Sort by:Popular Today
41 - 60 of 17,015 photos

The finished project! The white built-in locker system with a floor to ceiling cabinet for added storage. Black herringbone slate floor, and wood countertop for easy folding.

Mid-sized country u-shaped dedicated laundry room in Boston with a farmhouse sink, beaded inset cabinets, black cabinets, quartz benchtops, white walls, ceramic floors, a side-by-side washer and dryer, white floor and white benchtop.
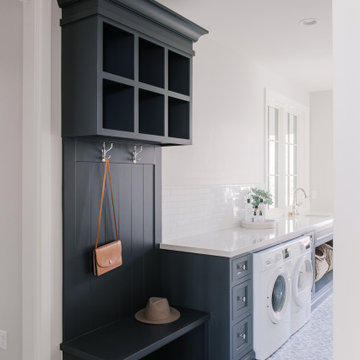
Traditional meets modern in this charming two story tudor home. A spacious floor plan with an emphasis on natural light allows for incredible views from inside the home.
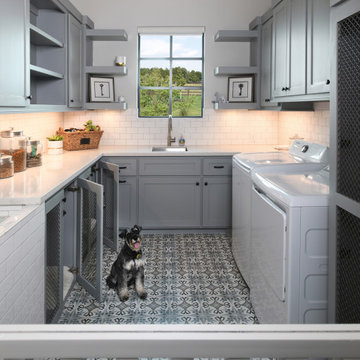
Dog friendly laundry room, sliding pocket door to keep pets safe, raised dog washing sink,
This is an example of a mid-sized transitional u-shaped dedicated laundry room in Houston with an utility sink, shaker cabinets, grey cabinets, white splashback, subway tile splashback, white walls, porcelain floors, a side-by-side washer and dryer, multi-coloured floor and white benchtop.
This is an example of a mid-sized transitional u-shaped dedicated laundry room in Houston with an utility sink, shaker cabinets, grey cabinets, white splashback, subway tile splashback, white walls, porcelain floors, a side-by-side washer and dryer, multi-coloured floor and white benchtop.
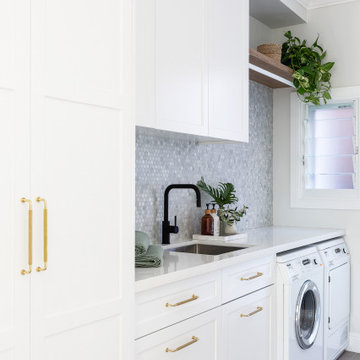
Marble penny rounds, brass handles and an integrated laundry chute make for a convenient and beautiful laundry space.
Design ideas for a mid-sized beach style dedicated laundry room in Sydney with a single-bowl sink, shaker cabinets, white cabinets, quartzite benchtops, marble splashback, white walls, porcelain floors, a side-by-side washer and dryer, white benchtop, grey splashback and grey floor.
Design ideas for a mid-sized beach style dedicated laundry room in Sydney with a single-bowl sink, shaker cabinets, white cabinets, quartzite benchtops, marble splashback, white walls, porcelain floors, a side-by-side washer and dryer, white benchtop, grey splashback and grey floor.
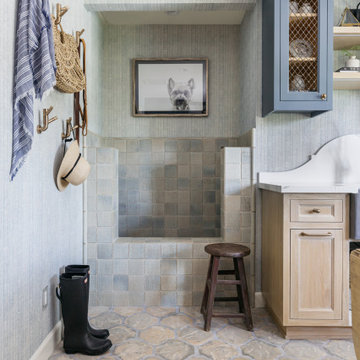
We reimagined a closed-off room as a mighty mudroom with a pet spa for the Pasadena Showcase House of Design 2020. It features a dog bath with Japanese tile and a dog-bone drain, storage for the kids’ gear, a dog kennel, a wi-fi enabled washer/dryer, and a steam closet.
---
Project designed by Courtney Thomas Design in La Cañada. Serving Pasadena, Glendale, Monrovia, San Marino, Sierra Madre, South Pasadena, and Altadena.
For more about Courtney Thomas Design, click here: https://www.courtneythomasdesign.com/
To learn more about this project, click here:
https://www.courtneythomasdesign.com/portfolio/pasadena-showcase-pet-friendly-mudroom/
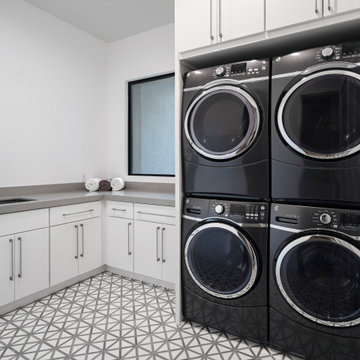
Mid-sized modern l-shaped dedicated laundry room in Phoenix with an undermount sink, flat-panel cabinets, white cabinets, quartz benchtops, white walls, porcelain floors, a stacked washer and dryer, grey floor and grey benchtop.
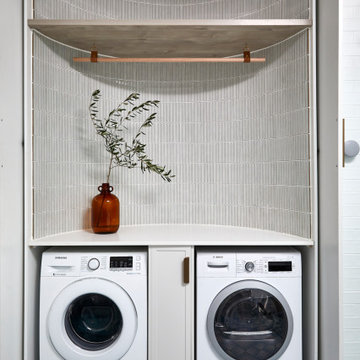
Both eclectic and refined, the bathrooms at our Summer Hill project are unique and reflects the owners lifestyle. Beach style, yet unequivocally elegant the floors feature encaustic concrete tiles paired with elongated white subway tiles. Aged brass taper by Brodware is featured as is a freestanding black bath and fittings and a custom made timber vanity.
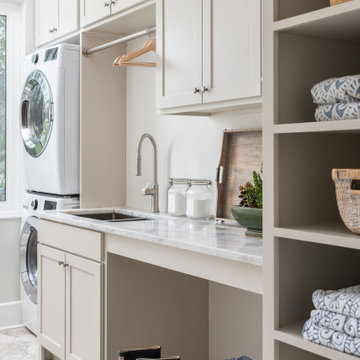
Mid-sized country single-wall dedicated laundry room in Tampa with an undermount sink, shaker cabinets, beige cabinets, marble benchtops, white walls, porcelain floors, a stacked washer and dryer, beige floor and white benchtop.
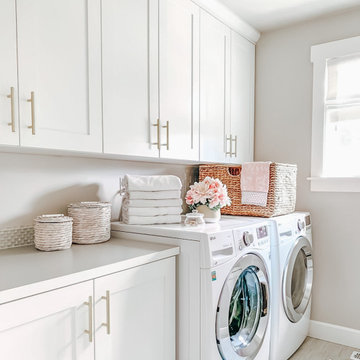
Mid-sized transitional galley dedicated laundry room in Dallas with white cabinets, a side-by-side washer and dryer, grey floor, quartzite benchtops, ceramic splashback, white benchtop, grey splashback, white walls and light hardwood floors.
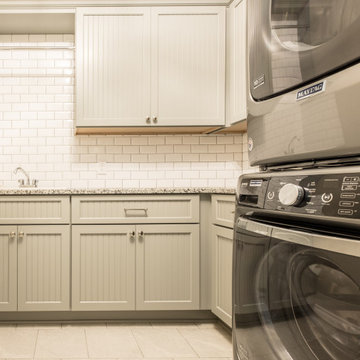
This is an example of a mid-sized country l-shaped dedicated laundry room in Detroit with a drop-in sink, granite benchtops, white splashback, subway tile splashback, beige walls, a stacked washer and dryer and beige benchtop.
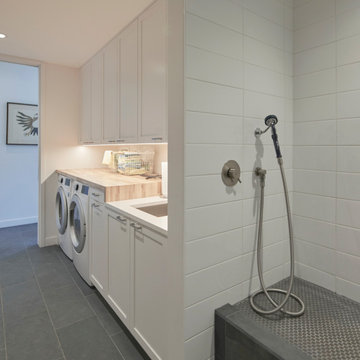
This is an example of a mid-sized country single-wall utility room in Chicago with an undermount sink, shaker cabinets, white cabinets, wood benchtops, white walls, slate floors, a side-by-side washer and dryer, grey floor and brown benchtop.
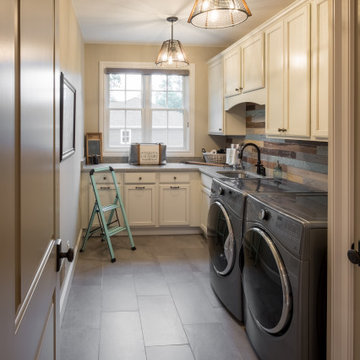
Mid-sized country l-shaped dedicated laundry room in Detroit with recessed-panel cabinets, white cabinets, beige walls, porcelain floors, a side-by-side washer and dryer and grey floor.
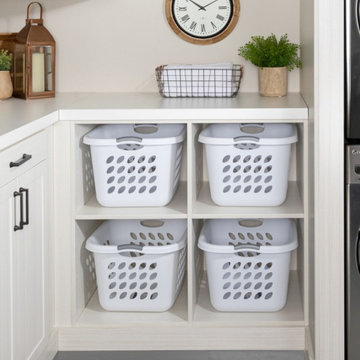
Are you catching up on laundry? With a bit more time on your hands, it's a task that makes everyone feel organized. And thanks to a convenient custom counter and pull out baskets, folding laundry fresh out of the dryer has never been easier. Schedule your free virtual design consultation on our website and let's get started planning your new laundry room today!
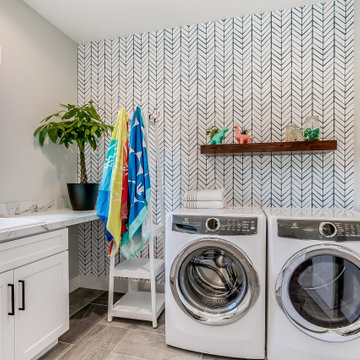
Mid-sized transitional l-shaped dedicated laundry room in Other with a drop-in sink, shaker cabinets, white cabinets, grey walls, porcelain floors, a side-by-side washer and dryer, grey floor, grey benchtop and wallpaper.
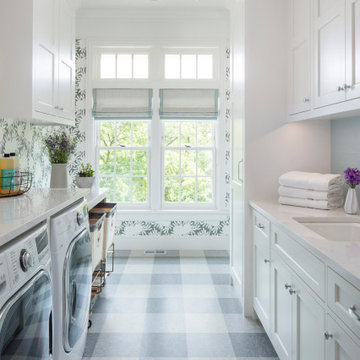
Martha O'Hara Interiors, Interior Design & Photo Styling | Troy Thies, Photography | Swan Architecture, Architect | Great Neighborhood Homes, Builder
Please Note: All “related,” “similar,” and “sponsored” products tagged or listed by Houzz are not actual products pictured. They have not been approved by Martha O’Hara Interiors nor any of the professionals credited. For info about our work: design@oharainteriors.com
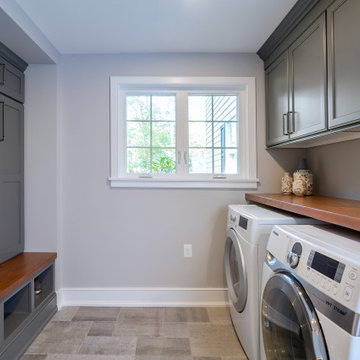
In this combined mud room and laundry room we built custom cubbies with a reclaimed pine bench. The shelf above the washer and dryer is also reclaimed pine and the upper cabinets, that match the cubbies, provide ample storage. The floor is porcelain gray/beige tile.
This farmhouse style home in West Chester is the epitome of warmth and welcoming. We transformed this house’s original dark interior into a light, bright sanctuary. From installing brand new red oak flooring throughout the first floor to adding horizontal shiplap to the ceiling in the family room, we really enjoyed working with the homeowners on every aspect of each room. A special feature is the coffered ceiling in the dining room. We recessed the chandelier directly into the beams, for a clean, seamless look. We maximized the space in the white and chrome galley kitchen by installing a lot of custom storage. The pops of blue throughout the first floor give these room a modern touch.
Rudloff Custom Builders has won Best of Houzz for Customer Service in 2014, 2015 2016, 2017 and 2019. We also were voted Best of Design in 2016, 2017, 2018, 2019 which only 2% of professionals receive. Rudloff Custom Builders has been featured on Houzz in their Kitchen of the Week, What to Know About Using Reclaimed Wood in the Kitchen as well as included in their Bathroom WorkBook article. We are a full service, certified remodeling company that covers all of the Philadelphia suburban area. This business, like most others, developed from a friendship of young entrepreneurs who wanted to make a difference in their clients’ lives, one household at a time. This relationship between partners is much more than a friendship. Edward and Stephen Rudloff are brothers who have renovated and built custom homes together paying close attention to detail. They are carpenters by trade and understand concept and execution. Rudloff Custom Builders will provide services for you with the highest level of professionalism, quality, detail, punctuality and craftsmanship, every step of the way along our journey together.
Specializing in residential construction allows us to connect with our clients early in the design phase to ensure that every detail is captured as you imagined. One stop shopping is essentially what you will receive with Rudloff Custom Builders from design of your project to the construction of your dreams, executed by on-site project managers and skilled craftsmen. Our concept: envision our client’s ideas and make them a reality. Our mission: CREATING LIFETIME RELATIONSHIPS BUILT ON TRUST AND INTEGRITY.
Photo Credit: Linda McManus Images
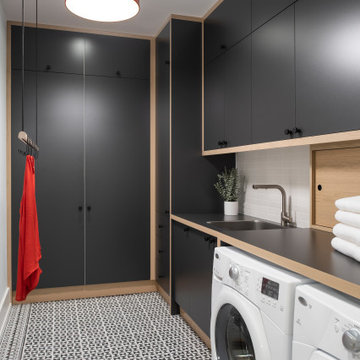
Design ideas for a mid-sized scandinavian l-shaped dedicated laundry room in Toronto with a drop-in sink, flat-panel cabinets, black cabinets, laminate benchtops, white walls, ceramic floors, a side-by-side washer and dryer, black floor and black benchtop.
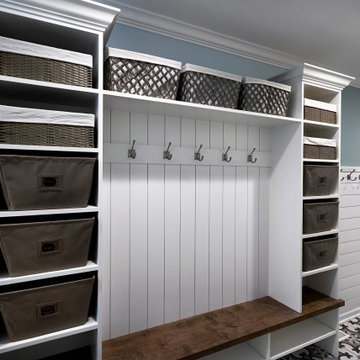
This long narrow laundry room was transformed into amazing storage for a family with 3 baseball playing boys. Lots of storage for sports equipment and shoes and a beautiful dedicated laundry area.
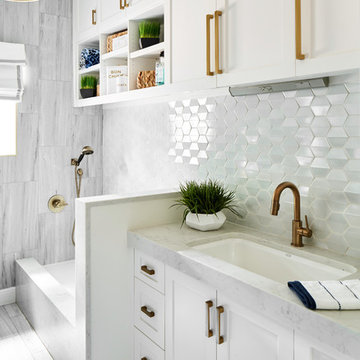
This light filled laundry room is as functional as it is beautiful. It features a vented clothes drying cabinet, complete with a hanging rod for air drying clothes and pullout mesh racks for drying t-shirts or delicates. The handy dog shower makes it easier to keep Fido clean and the full height wall tile makes cleaning a breeze. Open shelves above the dog shower provide a handy spot for rolled up towels, dog shampoo and dog treats. A laundry soaking sink, a custom pullout cabinet for hanging mops, brooms and other cleaning supplies, and ample cabinet storage make this a dream laundry room. Design accents include a fun octagon wall tile and a whimsical gold basket light fixture.
Mid-sized Laundry Room Design Ideas
3