Mid-sized Laundry Room Design Ideas with a Concealed Washer and Dryer
Refine by:
Budget
Sort by:Popular Today
1 - 20 of 239 photos
Item 1 of 3
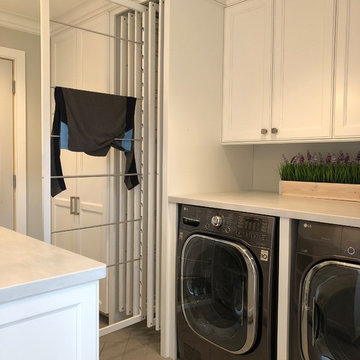
Inspiration for a mid-sized transitional galley utility room in Milwaukee with a farmhouse sink, recessed-panel cabinets, white cabinets, grey walls, ceramic floors, a concealed washer and dryer, brown floor and grey benchtop.

The Alder shaker cabinets in the mud room have a ship wall accent behind the matte black coat hooks. The mudroom is off of the garage and connects to the laundry room and primary closet to the right, and then into the pantry and kitchen to the left. This mudroom is the perfect drop zone spot for shoes, coats, and keys. With cubbies above and below, there's a place for everything in this mudroom design.
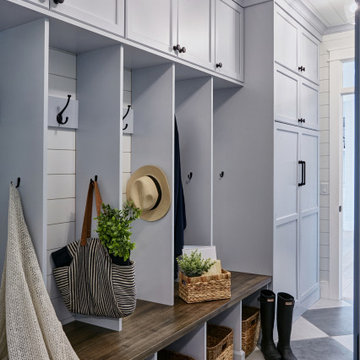
Photo of a mid-sized beach style galley utility room in Other with an undermount sink, flat-panel cabinets, blue cabinets, wood benchtops, white walls, ceramic floors, a concealed washer and dryer, blue floor and brown benchtop.
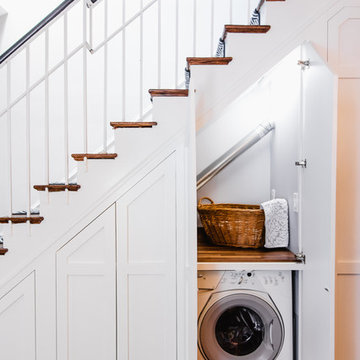
In a row home on in the Capitol Hill neighborhood of Washington DC needed a convenient place for their laundry room without taking up highly sought after square footage. Amish custom millwork and cabinets was used to design a hidden laundry room tucked beneath the existing stairs. Custom doors hide away a pair of laundry appliances, a wood countertop, and a reach in coat closet.
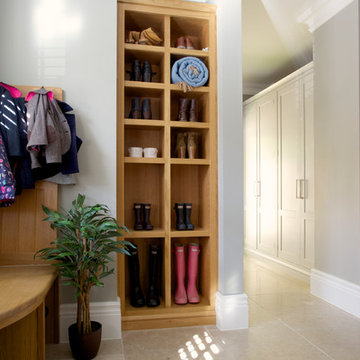
Jake Eastham
Mid-sized beach style laundry room in Wiltshire with limestone floors and a concealed washer and dryer.
Mid-sized beach style laundry room in Wiltshire with limestone floors and a concealed washer and dryer.
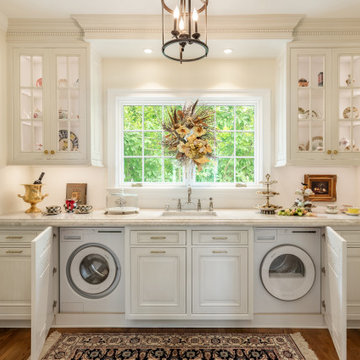
Elegant, yet functional laundry room off the kitchen. Hidden away behind sliding doors, this laundry space opens to double as a butler's pantry during preparations and service for entertaining guests.
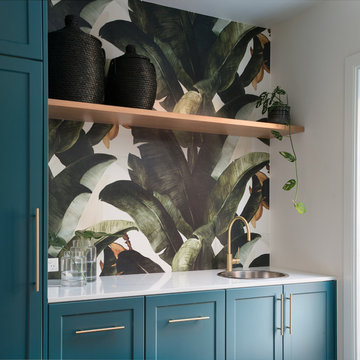
Anjie Blair Photography
Mid-sized transitional galley utility room in Hobart with a drop-in sink, shaker cabinets, quartz benchtops, white walls, dark hardwood floors, a concealed washer and dryer, brown floor, white benchtop and blue cabinets.
Mid-sized transitional galley utility room in Hobart with a drop-in sink, shaker cabinets, quartz benchtops, white walls, dark hardwood floors, a concealed washer and dryer, brown floor, white benchtop and blue cabinets.
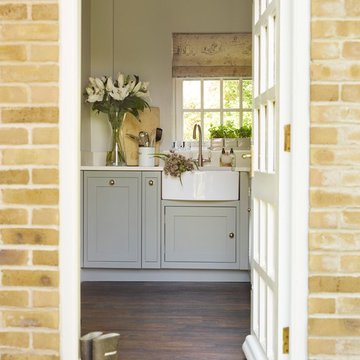
Adjoined to the kitchen is the utility room which houses the washing machine, tumble dryer and laundry cupboard (out of shot). In order to maintain continuity between spaces, Davonport Tillingham cabinetry is used in both the kitchen and utility room.
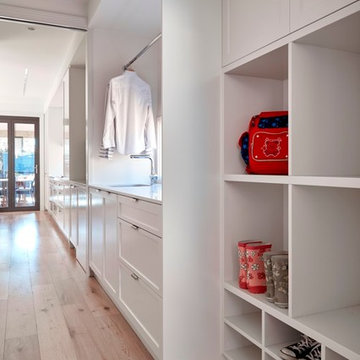
The kitchen, butlers pantry and laundry form a corridor which can be partitioned off with sliding doors
Clever storage for school bags and sports equipment Easy access from the side entrance so there is no need to clutter the kitchen.
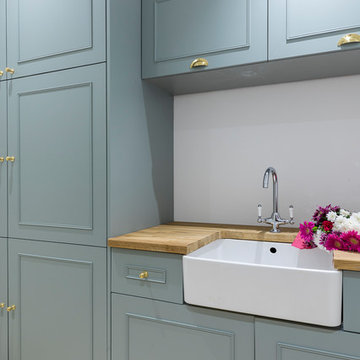
Utility room joinery was made bespoke and to match the style of the kitchen.
Photography by Chris Snook
Mid-sized country single-wall laundry room in London with a farmhouse sink, shaker cabinets, wood benchtops, grey walls, porcelain floors, a concealed washer and dryer, brown floor and blue cabinets.
Mid-sized country single-wall laundry room in London with a farmhouse sink, shaker cabinets, wood benchtops, grey walls, porcelain floors, a concealed washer and dryer, brown floor and blue cabinets.

This is an example of a mid-sized contemporary single-wall utility room in Other with flat-panel cabinets, grey cabinets, quartz benchtops, white benchtop, a single-bowl sink, grey splashback, porcelain splashback, beige walls, porcelain floors, a concealed washer and dryer, grey floor, wallpaper and wallpaper.
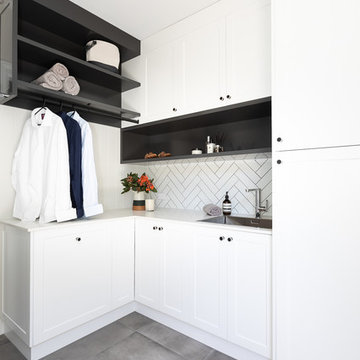
Design ideas for a mid-sized contemporary l-shaped utility room in Brisbane with a drop-in sink, shaker cabinets, white cabinets, quartz benchtops, white walls, ceramic floors, a concealed washer and dryer, grey floor and white benchtop.
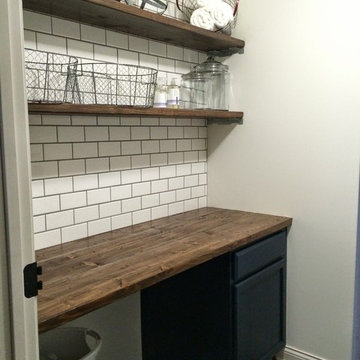
Cute little Farmhouse style laundry space.
Stevenson ranch. Ca
Mid-sized single-wall laundry cupboard with recessed-panel cabinets, blue cabinets, wood benchtops, white walls, porcelain floors, a concealed washer and dryer, grey floor and brown benchtop.
Mid-sized single-wall laundry cupboard with recessed-panel cabinets, blue cabinets, wood benchtops, white walls, porcelain floors, a concealed washer and dryer, grey floor and brown benchtop.
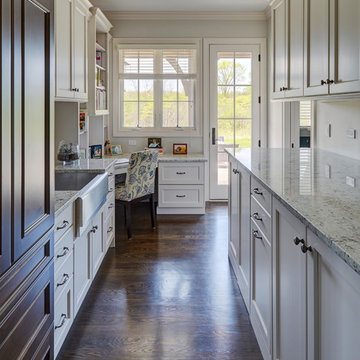
This multipurpose space is both a laundry room and home office. We call it the "family workshop."
The washer/dryer are concealed behind custom Shaker cabinetry.
Features a stainless steel farmhouse sink by Signature Hardware.
Facuet is Brizo Talo single-handle pull down prep faucet with SmartTouchPlus technology in Venetian Bronze.
Photo by Mike Kaskel.
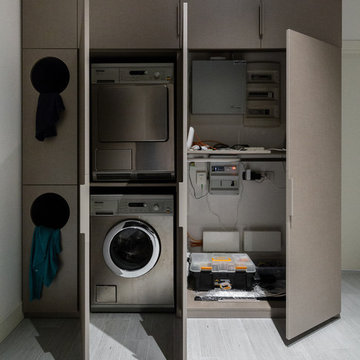
dettaglio della zona lavatrice asciugatrice, contatori e comandi remoti degli impianti, a sinistra dettaglio del porta biancheria.
Particolare della lavanderia con letto a scomparsa per la servitù.
Un letto che scompare all'occorrenza che può essere utilizzato anche per gli ospiti
il sistema integrato a ribalta permette di avere il letto completamente nascosto e non visible
foto marco Curatolo
foto marco Curatolo
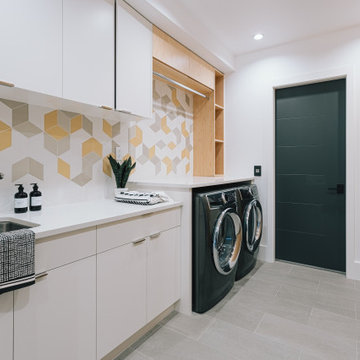
Clean lines and punches of colour were used for this functional laundry room. It has a customized dog shower.
This is an example of a mid-sized modern galley utility room in Vancouver with a drop-in sink, flat-panel cabinets, white cabinets, granite benchtops, white walls, porcelain floors, a concealed washer and dryer, beige floor and white benchtop.
This is an example of a mid-sized modern galley utility room in Vancouver with a drop-in sink, flat-panel cabinets, white cabinets, granite benchtops, white walls, porcelain floors, a concealed washer and dryer, beige floor and white benchtop.
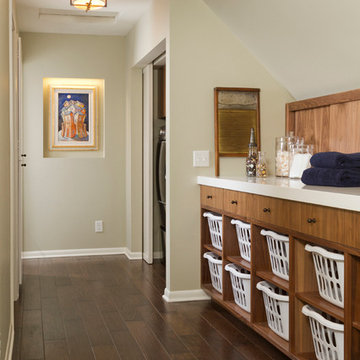
We took a main level laundry room off the garage and moved it directly above the existing laundry more conveniently located near the 2nd floor bedrooms. The laundry was tucked into the unfinished attic space. Custom Made Cabinetry with laundry basket cubbies help to keep this busy family organized.
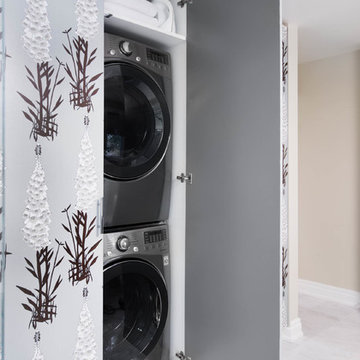
Stephani Buchman Photography
Mid-sized eclectic single-wall laundry cupboard in Toronto with flat-panel cabinets, grey cabinets, grey walls, marble floors, a concealed washer and dryer and white floor.
Mid-sized eclectic single-wall laundry cupboard in Toronto with flat-panel cabinets, grey cabinets, grey walls, marble floors, a concealed washer and dryer and white floor.

This long thin utility has one end for cleaning and washing items including an enclosed washer and dryer and a butler sink. The other end boasts and bootroom beanch and hanging area for getting ready and returning from long walks with the dogs.
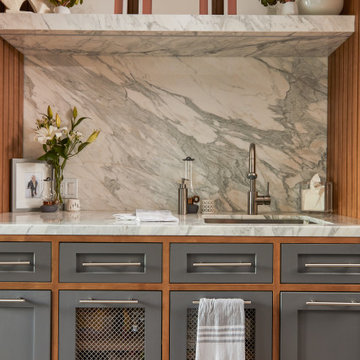
This is an example of a mid-sized midcentury galley utility room in Los Angeles with an undermount sink, shaker cabinets, grey cabinets, marble benchtops, white walls, concrete floors, a concealed washer and dryer, grey floor and white benchtop.
Mid-sized Laundry Room Design Ideas with a Concealed Washer and Dryer
1