Mid-sized Laundry Room Design Ideas with Ceramic Floors
Refine by:
Budget
Sort by:Popular Today
1 - 20 of 3,697 photos
Item 1 of 3

Mid-sized contemporary l-shaped utility room in Sydney with a drop-in sink, flat-panel cabinets, black cabinets, laminate benchtops, multi-coloured splashback, porcelain splashback, white walls, ceramic floors, a side-by-side washer and dryer, beige floor and beige benchtop.

CURVES & TEXTURE
- Custom designed & manufactured 'white matte' cabinetry
- 20mm thick Caesarstone 'Snow' benchtop
- White gloss rectangle tiled, laid vertically
- LO & CO handles
- Recessed LED lighting
- Feature timber grain cupboard for laundry baskets
- Custom laundry chute
- Blum hardware
Sheree Bounassif, Kitchens by Emanuel
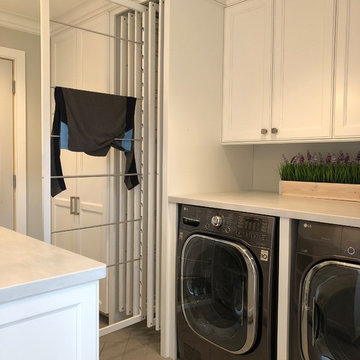
Inspiration for a mid-sized transitional galley utility room in Milwaukee with a farmhouse sink, recessed-panel cabinets, white cabinets, grey walls, ceramic floors, a concealed washer and dryer, brown floor and grey benchtop.
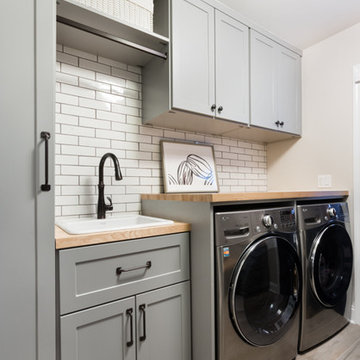
This mudroom is finished in grey melamine with shaker raised panel door fronts and butcher block counter tops. Bead board backing was used on the wall where coats hang to protect the wall and providing a more built-in look.
Bench seating is flanked with large storage drawers and both open and closed upper cabinetry. Above the washer and dryer there is ample space for sorting and folding clothes along with a hanging rod above the sink for drying out hanging items.
Designed by Jamie Wilson for Closet Organizing Systems

The laundry room has an urban farmhouse flair with it's sophisticated patterned floor tile, gray cabinets and sleek black and gold cabinet hardware. A comfortable built in bench provides a convenient spot to take off shoes before entering the rest of the home, while woven baskets add texture. A deep laundry soaking sink and black and white artwork complete the space.
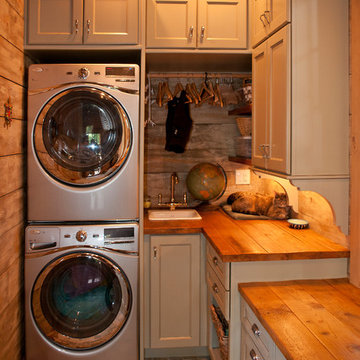
Sanderson Photography, Inc.
This is an example of a mid-sized country galley utility room in Other with a drop-in sink, shaker cabinets, grey cabinets, wood benchtops, brown walls, ceramic floors and a stacked washer and dryer.
This is an example of a mid-sized country galley utility room in Other with a drop-in sink, shaker cabinets, grey cabinets, wood benchtops, brown walls, ceramic floors and a stacked washer and dryer.
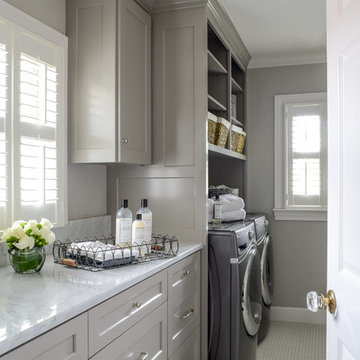
Our Most popular laundry utility room is also one of our favorites too! Front loading washer dryer, storage baskets for laundry detergent, large deep drawers for sorting clothes. Plenty of sunshine and Views of the yard. Functional as well as beautiful! Former attic turned into a fun laundry room!
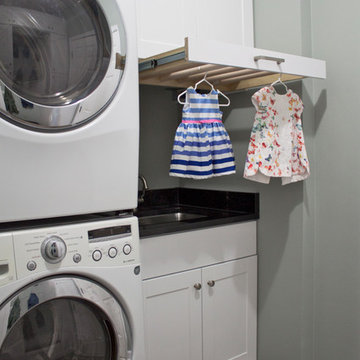
Functional Mudroom & Laundry Combo
Photo of a mid-sized transitional utility room in Chicago with an undermount sink, shaker cabinets, white cabinets, granite benchtops, grey walls, ceramic floors, a stacked washer and dryer and grey floor.
Photo of a mid-sized transitional utility room in Chicago with an undermount sink, shaker cabinets, white cabinets, granite benchtops, grey walls, ceramic floors, a stacked washer and dryer and grey floor.

Inspiration for a mid-sized traditional single-wall utility room in Other with wood benchtops, blue splashback, ceramic splashback, beige walls, ceramic floors and a side-by-side washer and dryer.

Mid-sized single-wall utility room in Other with shaker cabinets, white cabinets, marble benchtops, glass sheet splashback, grey walls, ceramic floors, a side-by-side washer and dryer, white floor and brown benchtop.

Design ideas for a mid-sized transitional galley dedicated laundry room in Other with a farmhouse sink, flat-panel cabinets, white cabinets, quartz benchtops, beige walls, ceramic floors, a side-by-side washer and dryer, brown floor and white benchtop.

Design ideas for a mid-sized transitional single-wall dedicated laundry room in Chicago with an undermount sink, shaker cabinets, blue cabinets, quartzite benchtops, white splashback, subway tile splashback, white walls, ceramic floors, a side-by-side washer and dryer, grey floor and white benchtop.

Mid-sized country u-shaped dedicated laundry room in Boston with a farmhouse sink, beaded inset cabinets, black cabinets, quartz benchtops, white walls, ceramic floors, a side-by-side washer and dryer, white floor and white benchtop.
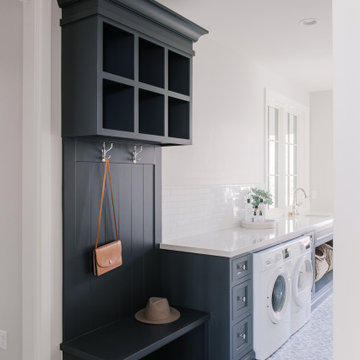
Traditional meets modern in this charming two story tudor home. A spacious floor plan with an emphasis on natural light allows for incredible views from inside the home.
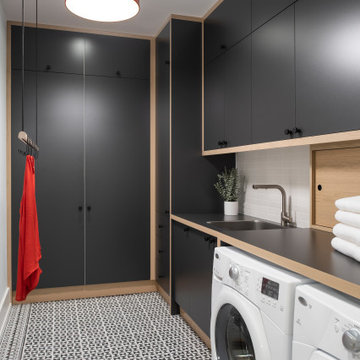
Design ideas for a mid-sized scandinavian l-shaped dedicated laundry room in Toronto with a drop-in sink, flat-panel cabinets, black cabinets, laminate benchtops, white walls, ceramic floors, a side-by-side washer and dryer, black floor and black benchtop.
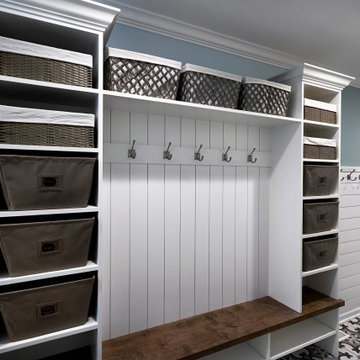
This long narrow laundry room was transformed into amazing storage for a family with 3 baseball playing boys. Lots of storage for sports equipment and shoes and a beautiful dedicated laundry area.
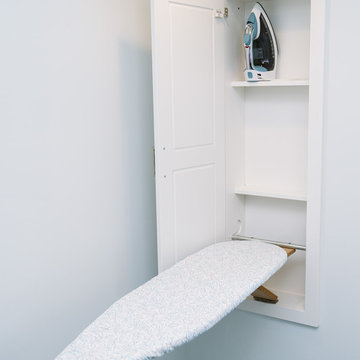
This is an example of a mid-sized transitional galley dedicated laundry room in Cincinnati with a single-bowl sink, white cabinets, quartz benchtops, white walls, ceramic floors, an integrated washer and dryer, grey floor, recessed-panel cabinets and grey benchtop.
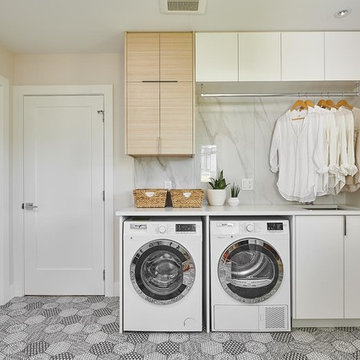
Joshua Lawrence
Inspiration for a mid-sized scandinavian single-wall dedicated laundry room in Vancouver with an undermount sink, flat-panel cabinets, white cabinets, quartz benchtops, ceramic floors, a side-by-side washer and dryer, white benchtop, white walls and multi-coloured floor.
Inspiration for a mid-sized scandinavian single-wall dedicated laundry room in Vancouver with an undermount sink, flat-panel cabinets, white cabinets, quartz benchtops, ceramic floors, a side-by-side washer and dryer, white benchtop, white walls and multi-coloured floor.
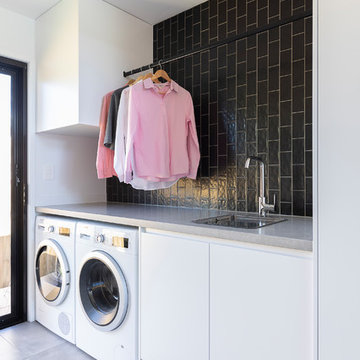
Photo of a mid-sized contemporary single-wall utility room in Brisbane with a single-bowl sink, flat-panel cabinets, white cabinets, quartz benchtops, black walls, ceramic floors, a side-by-side washer and dryer, grey floor and grey benchtop.
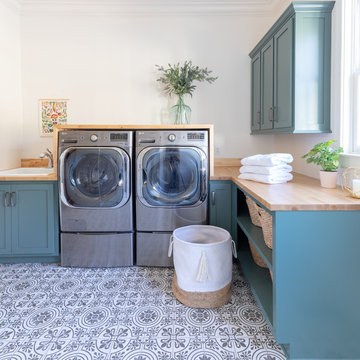
Fresh, light, and stylish laundry room. Almost enough to make us actually WANT to do laundry! Almost. The shelf over the washer/dryer is also removable. Photo credit Kristen Mayfield
Mid-sized Laundry Room Design Ideas with Ceramic Floors
1