Mid-sized Laundry Room Design Ideas with Green Benchtop
Refine by:
Budget
Sort by:Popular Today
1 - 20 of 40 photos
Item 1 of 3
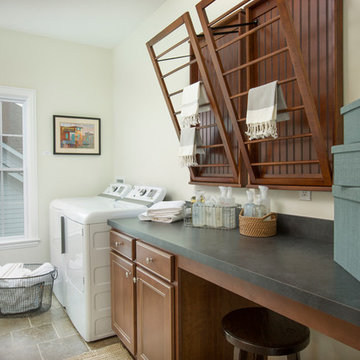
Inspiration for a mid-sized transitional single-wall dedicated laundry room in Columbus with recessed-panel cabinets, medium wood cabinets, laminate benchtops, white walls, travertine floors, a side-by-side washer and dryer and green benchtop.
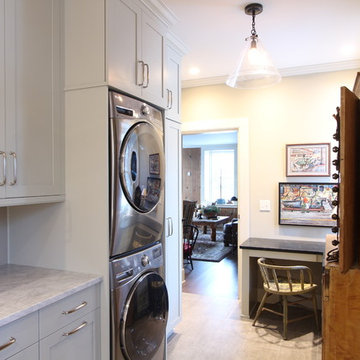
A built in desk was designed for this corner. File drawers, a skinny pencil drawer, and lots of writing surface makes the tiny desk very functional. Sea grass cabinets with phantom green suede granite countertops pair together nicely and feel appropriate in this old farmhouse.
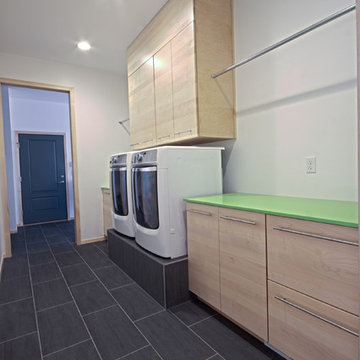
Photographer: Kat Brannaman
Design ideas for a mid-sized modern single-wall dedicated laundry room in Other with an undermount sink, flat-panel cabinets, light wood cabinets, quartz benchtops, white walls, ceramic floors, a side-by-side washer and dryer and green benchtop.
Design ideas for a mid-sized modern single-wall dedicated laundry room in Other with an undermount sink, flat-panel cabinets, light wood cabinets, quartz benchtops, white walls, ceramic floors, a side-by-side washer and dryer and green benchtop.
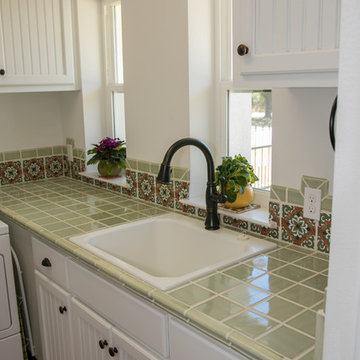
Julie Albini
Design ideas for a mid-sized l-shaped dedicated laundry room in Austin with a drop-in sink, recessed-panel cabinets, white cabinets, tile benchtops, white walls, terra-cotta floors, a side-by-side washer and dryer, orange floor and green benchtop.
Design ideas for a mid-sized l-shaped dedicated laundry room in Austin with a drop-in sink, recessed-panel cabinets, white cabinets, tile benchtops, white walls, terra-cotta floors, a side-by-side washer and dryer, orange floor and green benchtop.
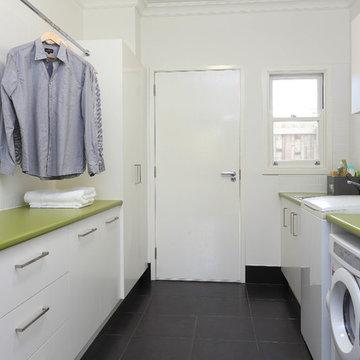
This is an example of a mid-sized contemporary galley dedicated laundry room in Brisbane with flat-panel cabinets, white cabinets, white walls, a drop-in sink, ceramic floors, green benchtop and laminate benchtops.
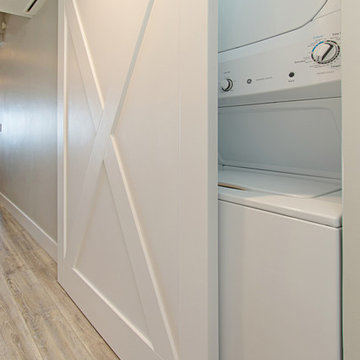
This gorgeous beach condo sits on the banks of the Pacific ocean in Solana Beach, CA. The previous design was dark, heavy and out of scale for the square footage of the space. We removed an outdated bulit in, a column that was not supporting and all the detailed trim work. We replaced it with white kitchen cabinets, continuous vinyl plank flooring and clean lines throughout. The entry was created by pulling the lower portion of the bookcases out past the wall to create a foyer. The shelves are open to both sides so the immediate view of the ocean is not obstructed. New patio sliders now open in the center to continue the view. The shiplap ceiling was updated with a fresh coat of paint and smaller LED can lights. The bookcases are the inspiration color for the entire design. Sea glass green, the color of the ocean, is sprinkled throughout the home. The fireplace is now a sleek contemporary feel with a tile surround. The mantel is made from old barn wood. A very special slab of quartzite was used for the bookcase counter, dining room serving ledge and a shelf in the laundry room. The kitchen is now white and bright with glass tile that reflects the colors of the water. The hood and floating shelves have a weathered finish to reflect drift wood. The laundry room received a face lift starting with new moldings on the door, fresh paint, a rustic cabinet and a stone shelf. The guest bathroom has new white tile with a beachy mosaic design and a fresh coat of paint on the vanity. New hardware, sinks, faucets, mirrors and lights finish off the design. The master bathroom used to be open to the bedroom. We added a wall with a barn door for privacy. The shower has been opened up with a beautiful pebble tile water fall. The pebbles are repeated on the vanity with a natural edge finish. The vanity received a fresh paint job, new hardware, faucets, sinks, mirrors and lights. The guest bedroom has a custom double bunk with reading lamps for the kiddos. This space now reflects the community it is in, and we have brought the beach inside.
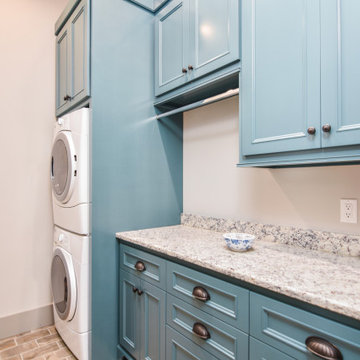
Inspiration for a mid-sized mediterranean single-wall dedicated laundry room in Other with beaded inset cabinets, solid surface benchtops, white walls, brick floors, multi-coloured floor, green benchtop, blue cabinets and a stacked washer and dryer.
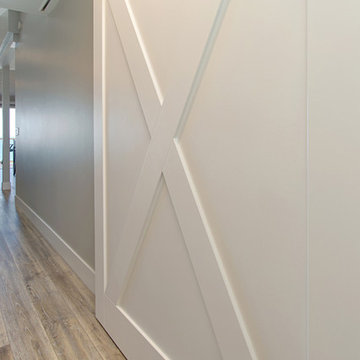
This gorgeous beach condo sits on the banks of the Pacific ocean in Solana Beach, CA. The previous design was dark, heavy and out of scale for the square footage of the space. We removed an outdated bulit in, a column that was not supporting and all the detailed trim work. We replaced it with white kitchen cabinets, continuous vinyl plank flooring and clean lines throughout. The entry was created by pulling the lower portion of the bookcases out past the wall to create a foyer. The shelves are open to both sides so the immediate view of the ocean is not obstructed. New patio sliders now open in the center to continue the view. The shiplap ceiling was updated with a fresh coat of paint and smaller LED can lights. The bookcases are the inspiration color for the entire design. Sea glass green, the color of the ocean, is sprinkled throughout the home. The fireplace is now a sleek contemporary feel with a tile surround. The mantel is made from old barn wood. A very special slab of quartzite was used for the bookcase counter, dining room serving ledge and a shelf in the laundry room. The kitchen is now white and bright with glass tile that reflects the colors of the water. The hood and floating shelves have a weathered finish to reflect drift wood. The laundry room received a face lift starting with new moldings on the door, fresh paint, a rustic cabinet and a stone shelf. The guest bathroom has new white tile with a beachy mosaic design and a fresh coat of paint on the vanity. New hardware, sinks, faucets, mirrors and lights finish off the design. The master bathroom used to be open to the bedroom. We added a wall with a barn door for privacy. The shower has been opened up with a beautiful pebble tile water fall. The pebbles are repeated on the vanity with a natural edge finish. The vanity received a fresh paint job, new hardware, faucets, sinks, mirrors and lights. The guest bedroom has a custom double bunk with reading lamps for the kiddos. This space now reflects the community it is in, and we have brought the beach inside.
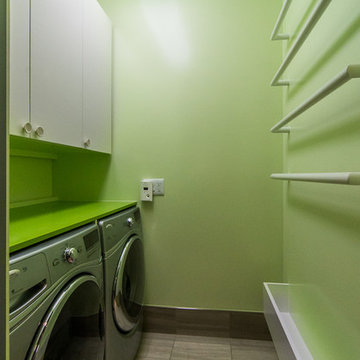
Design ideas for a mid-sized contemporary single-wall dedicated laundry room in Atlanta with flat-panel cabinets, white cabinets, green walls, ceramic floors, a side-by-side washer and dryer, grey floor and green benchtop.
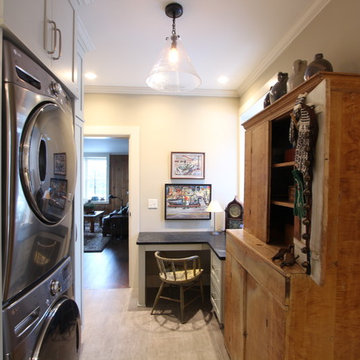
A built in desk was designed for this corner. File drawers, a skinny pencil drawer, and lots of writing surface makes the tiny desk very functional. Sea grass cabinets with phantom green suede granite countertops pair together nicely and feel appropriate in this old farmhouse.
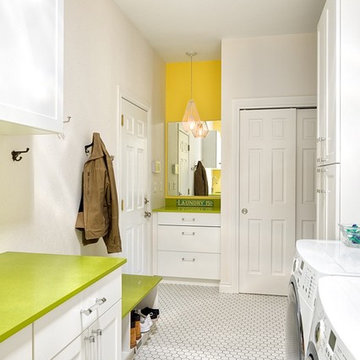
This clean laundry room design uses bright colors to color block and contrast to the white. Yellow and green are analogous colors, making them very appealing to the eye, as well as making it the perfect color scheme for a laundry room, mud room mix.
Photo Credit: StudioQphoto.com
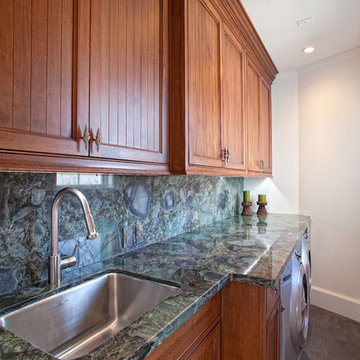
Credit: Ron Rosenzweig
This is an example of a mid-sized traditional single-wall dedicated laundry room in Miami with an undermount sink, medium wood cabinets, granite benchtops, white walls, a side-by-side washer and dryer, green benchtop and recessed-panel cabinets.
This is an example of a mid-sized traditional single-wall dedicated laundry room in Miami with an undermount sink, medium wood cabinets, granite benchtops, white walls, a side-by-side washer and dryer, green benchtop and recessed-panel cabinets.

Utility/Laundry Room in Fredericksburg Home. Features granite countertops, gray tile flooring, and custom white cabinets.
Inspiration for a mid-sized traditional single-wall dedicated laundry room in Austin with an undermount sink, raised-panel cabinets, white cabinets, granite benchtops, beige walls, porcelain floors, a side-by-side washer and dryer, grey floor and green benchtop.
Inspiration for a mid-sized traditional single-wall dedicated laundry room in Austin with an undermount sink, raised-panel cabinets, white cabinets, granite benchtops, beige walls, porcelain floors, a side-by-side washer and dryer, grey floor and green benchtop.
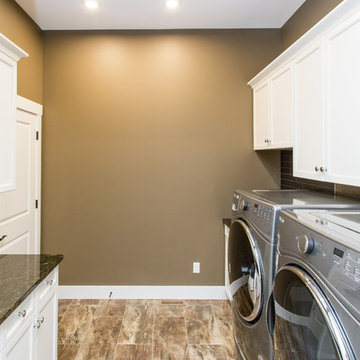
Ian Hennes Photography
Design ideas for a mid-sized country galley dedicated laundry room in Calgary with an undermount sink, shaker cabinets, white cabinets, granite benchtops, brown walls, ceramic floors, a side-by-side washer and dryer, brown floor and green benchtop.
Design ideas for a mid-sized country galley dedicated laundry room in Calgary with an undermount sink, shaker cabinets, white cabinets, granite benchtops, brown walls, ceramic floors, a side-by-side washer and dryer, brown floor and green benchtop.
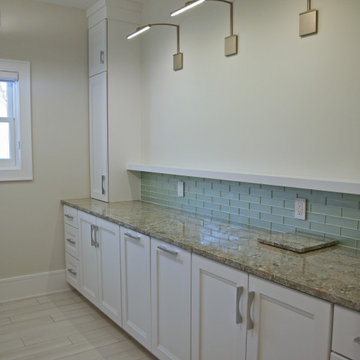
This creative display space is waiting for personal items to be highlighted!
Photo of a mid-sized contemporary galley dedicated laundry room in Milwaukee with flat-panel cabinets, white cabinets, quartzite benchtops, white splashback, ceramic splashback, green walls, ceramic floors, a side-by-side washer and dryer, beige floor and green benchtop.
Photo of a mid-sized contemporary galley dedicated laundry room in Milwaukee with flat-panel cabinets, white cabinets, quartzite benchtops, white splashback, ceramic splashback, green walls, ceramic floors, a side-by-side washer and dryer, beige floor and green benchtop.
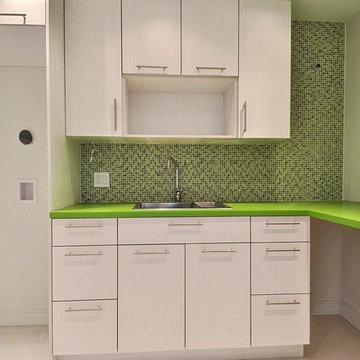
Photo of a mid-sized modern l-shaped dedicated laundry room in Montreal with a drop-in sink, flat-panel cabinets, light wood cabinets, solid surface benchtops, green walls, ceramic floors, a stacked washer and dryer, beige floor and green benchtop.
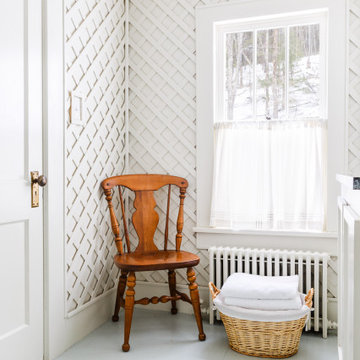
Latticework walls create an elegant yet durable design in a bathroom that also serves as a laundry room.
Photo of a mid-sized traditional utility room in Brisbane with a drop-in sink, recessed-panel cabinets, grey cabinets, marble benchtops, beige walls, painted wood floors, a stacked washer and dryer, blue floor and green benchtop.
Photo of a mid-sized traditional utility room in Brisbane with a drop-in sink, recessed-panel cabinets, grey cabinets, marble benchtops, beige walls, painted wood floors, a stacked washer and dryer, blue floor and green benchtop.
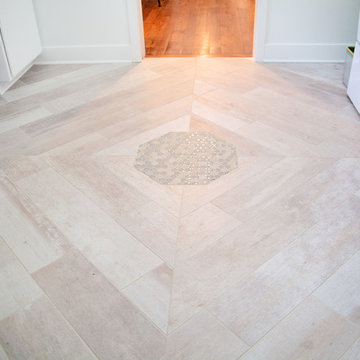
Mid-sized modern galley utility room in Baltimore with an utility sink, flat-panel cabinets, white cabinets, glass benchtops, multi-coloured walls, porcelain floors, a side-by-side washer and dryer, grey floor and green benchtop.
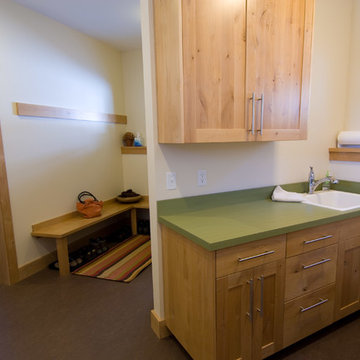
Mid-sized arts and crafts u-shaped utility room in Other with a drop-in sink, recessed-panel cabinets, light wood cabinets, laminate benchtops, white walls, linoleum floors, a side-by-side washer and dryer, brown floor and green benchtop.
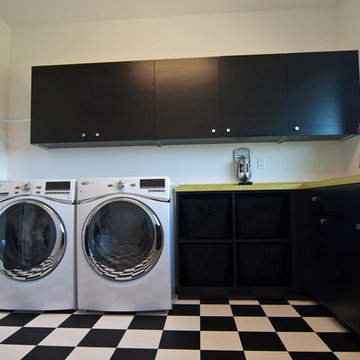
This modern retro laundry room incorporates dark laminate cabinetry designed for any organizational need. Included are drawers, doors, and cubbies for storage using baskets. A bright colored countertop was chosen to add interest and a fun element in this black and white home.
Mid-sized Laundry Room Design Ideas with Green Benchtop
1