Mid-sized Laundry Room Design Ideas with Green Cabinets

Home to a large family, the brief for this laundry in Brighton was to incorporate as much storage space as possible. Our in-house Interior Designer, Jeyda has created a galley style laundry with ample storage without having to compromise on style.

These clients were referred to us by some very nice past clients, and contacted us to share their vision of how they wanted to transform their home. With their input, we expanded their front entry and added a large covered front veranda. The exterior of the entire home was re-clad in bold blue premium siding with white trim, stone accents, and new windows and doors. The kitchen was expanded with beautiful custom cabinetry in white and seafoam green, including incorporating an old dining room buffet belonging to the family, creating a very unique feature. The rest of the main floor was also renovated, including new floors, new a railing to the second level, and a completely re-designed laundry area. We think the end result looks fantastic!
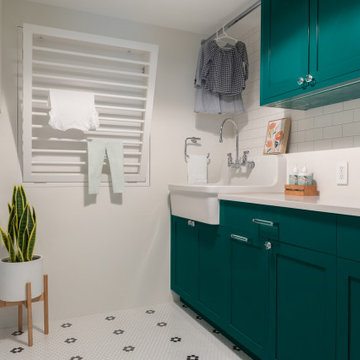
Mid-sized transitional galley dedicated laundry room in New York with a farmhouse sink, shaker cabinets, green cabinets, quartz benchtops, white splashback, engineered quartz splashback, white walls, ceramic floors, a side-by-side washer and dryer, white floor and white benchtop.
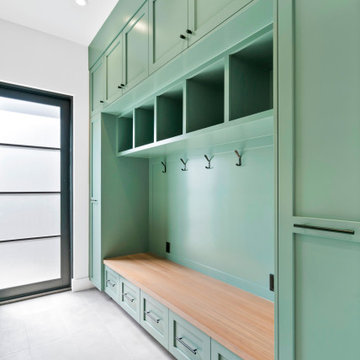
This is an example of a mid-sized country single-wall utility room in San Francisco with shaker cabinets, green cabinets, grey walls, concrete floors, a side-by-side washer and dryer and grey floor.
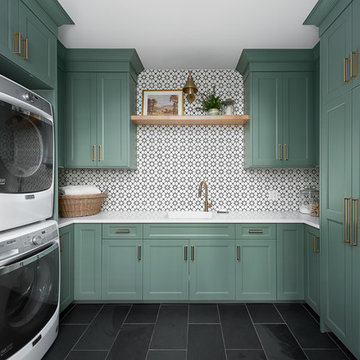
Transitional laundry room with a mudroom included in it. The stackable washer and dryer allowed for there to be a large closet for cleaning supplies with an outlet in it for the electric broom. The clean white counters allow the tile and cabinet color to stand out and be the showpiece in the room!
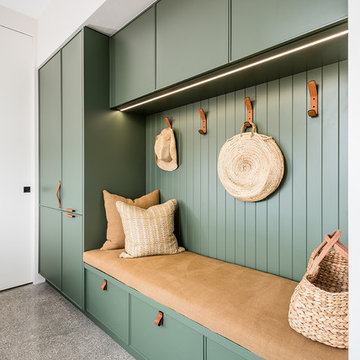
The stylish and function laundry & mudroom space in the Love Shack TV project. This room performs double duties with an area to house coats and shoes with direct access to the outdoor spaces and full laundry facilities. Featuring a custom Slimline Shaker door profile by LTKI painted in Dulux 'Bottle Brush' matt finish perfectly paired with leather cabinet pulls and hooks from MadeMeasure.
Designed By: Rex Hirst
Photographed By: Tim Turner
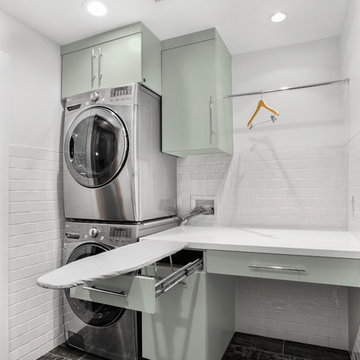
Juliana Franco
Design ideas for a mid-sized midcentury single-wall dedicated laundry room in Houston with flat-panel cabinets, solid surface benchtops, white walls, porcelain floors, a stacked washer and dryer, grey floor and green cabinets.
Design ideas for a mid-sized midcentury single-wall dedicated laundry room in Houston with flat-panel cabinets, solid surface benchtops, white walls, porcelain floors, a stacked washer and dryer, grey floor and green cabinets.

The laundry room is crafted with beauty and function in mind. Its custom cabinets, drying racks, and little sitting desk are dressed in a gorgeous sage green and accented with hints of brass.
Pretty mosaic backsplash from Stone Impressions give the room and antiqued, casual feel.

The took inspiration for this space from the surrounding nature and brought the exterior, in. Green cabinetry is accented with black plumbing fixtures and hardware, topped with white quartz and glossy white subway tile. The walls in this space are wallpapered in a white/black "Woods" wall covering. Looking out, is a potting shed which is painted in rich black with a pop of fun - a bright yellow door.
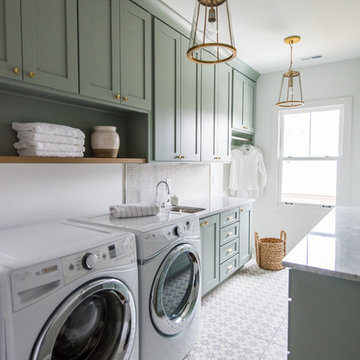
Sarah Shields Photography
Inspiration for a mid-sized arts and crafts galley dedicated laundry room in Indianapolis with shaker cabinets, green cabinets, marble benchtops, white walls, a side-by-side washer and dryer, concrete floors and an undermount sink.
Inspiration for a mid-sized arts and crafts galley dedicated laundry room in Indianapolis with shaker cabinets, green cabinets, marble benchtops, white walls, a side-by-side washer and dryer, concrete floors and an undermount sink.
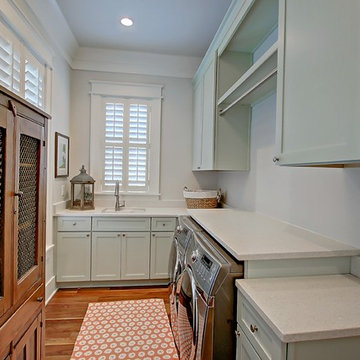
Designed in conjunction with Vinyet Architecture for homeowners who love the outdoors, this custom home flows smoothly from inside to outside with large doors that extends the living area out to a covered porch, hugging an oak tree. It also has a front porch and a covered path leading from the garage to the mud room and side entry. The two car garage features unique designs made to look more like a historic carriage home. The garage is directly linked to the master bedroom and bonus room. The interior has many high end details and features walnut flooring, built-in shelving units and an open cottage style kitchen dressed in ship lap siding and luxury appliances. We worked with Krystine Edwards Design on the interiors and incorporated products from Ferguson, Victoria + Albert, Landrum Tables, Circa Lighting

Design ideas for a mid-sized contemporary single-wall laundry room in Seattle with an undermount sink, shaker cabinets, green cabinets, quartz benchtops, multi-coloured splashback, glass tile splashback, white walls, ceramic floors, a side-by-side washer and dryer, white floor and white benchtop.

Photo of a mid-sized scandinavian l-shaped dedicated laundry room in Dallas with an undermount sink, shaker cabinets, green cabinets, quartz benchtops, white walls, a side-by-side washer and dryer, white benchtop, porcelain floors and multi-coloured floor.
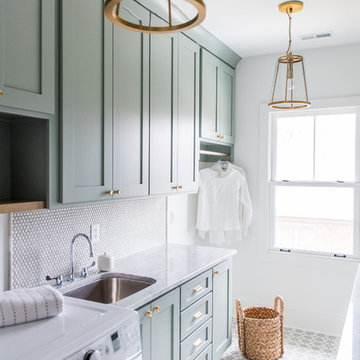
Sarah Shields
Mid-sized transitional galley dedicated laundry room in Indianapolis with shaker cabinets, green cabinets, marble benchtops, white walls, concrete floors, a side-by-side washer and dryer and an undermount sink.
Mid-sized transitional galley dedicated laundry room in Indianapolis with shaker cabinets, green cabinets, marble benchtops, white walls, concrete floors, a side-by-side washer and dryer and an undermount sink.
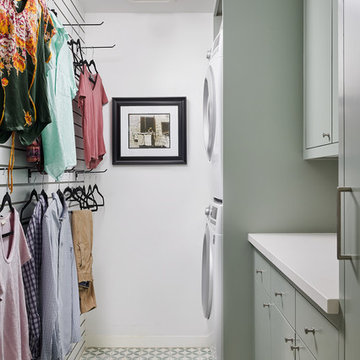
Pete Molick Photography
Photo of a mid-sized contemporary galley dedicated laundry room in Houston with flat-panel cabinets, green cabinets, quartz benchtops, white walls, ceramic floors, a stacked washer and dryer, green floor and white benchtop.
Photo of a mid-sized contemporary galley dedicated laundry room in Houston with flat-panel cabinets, green cabinets, quartz benchtops, white walls, ceramic floors, a stacked washer and dryer, green floor and white benchtop.
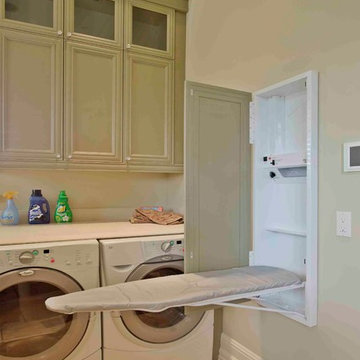
James Wilson
Inspiration for a mid-sized traditional single-wall dedicated laundry room in Orlando with recessed-panel cabinets, green cabinets, laminate benchtops, beige walls, ceramic floors and a side-by-side washer and dryer.
Inspiration for a mid-sized traditional single-wall dedicated laundry room in Orlando with recessed-panel cabinets, green cabinets, laminate benchtops, beige walls, ceramic floors and a side-by-side washer and dryer.

Inspiration for a mid-sized modern single-wall utility room in Detroit with a farmhouse sink, shaker cabinets, green cabinets, wood benchtops, white splashback, cement tile splashback, beige walls, ceramic floors, a side-by-side washer and dryer, grey floor, brown benchtop and wallpaper.
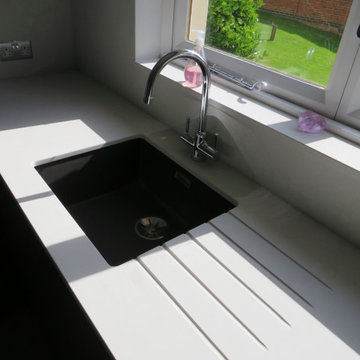
Beautiful utility room created using a super matt and special edition finish. Nano Sencha is a soft Green super matt texture door. Arcos Edition Rocco Grey is a textured vein finish door. Combined together with Caesarstone Cloudburst Concrete this utility room oozes class.
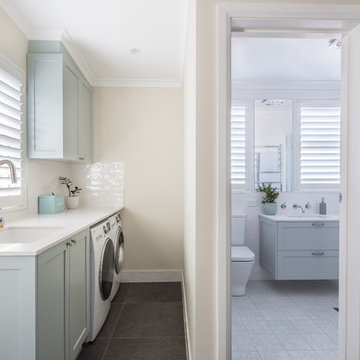
Nathan Lanham Photography
This is an example of a mid-sized contemporary l-shaped utility room in Brisbane with an undermount sink, recessed-panel cabinets, green cabinets, quartz benchtops, white walls, porcelain floors, a side-by-side washer and dryer, grey floor and white benchtop.
This is an example of a mid-sized contemporary l-shaped utility room in Brisbane with an undermount sink, recessed-panel cabinets, green cabinets, quartz benchtops, white walls, porcelain floors, a side-by-side washer and dryer, grey floor and white benchtop.
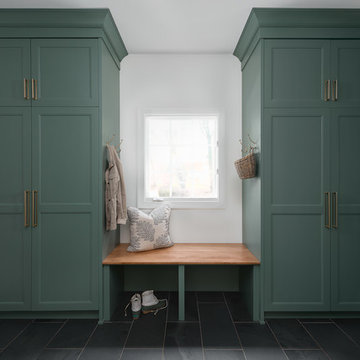
Transitional laundry room with a mudroom included in it. The stackable washer and dryer allowed for there to be a large closet for cleaning supplies with an outlet in it for the electric broom. The clean white counters allow the tile and cabinet color to stand out and be the showpiece in the room!
Mid-sized Laundry Room Design Ideas with Green Cabinets
1