Mid-sized Laundry Room Design Ideas with Grey Benchtop
Refine by:
Budget
Sort by:Popular Today
1 - 20 of 1,297 photos

Farm House Laundry Project, we open this laundry closet to switch Laundry from Bathroom to Kitchen Dining Area, this way we change from small machine size to big washer and dryer.

This is an example of a mid-sized modern single-wall dedicated laundry room in Sydney with an undermount sink, flat-panel cabinets, white cabinets, quartz benchtops, grey splashback, ceramic splashback, white walls, ceramic floors, a side-by-side washer and dryer, beige floor and grey benchtop.
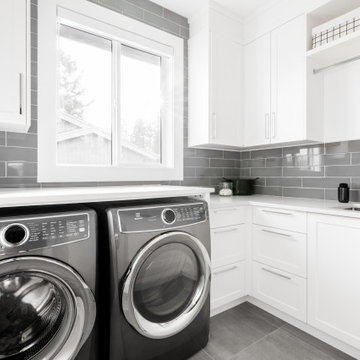
Inspiration for a mid-sized contemporary l-shaped dedicated laundry room in Vancouver with an undermount sink, shaker cabinets, white cabinets, quartz benchtops, porcelain floors, an integrated washer and dryer, grey floor and grey benchtop.
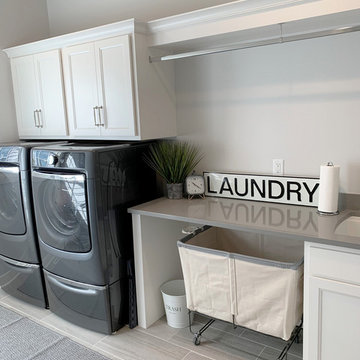
Laundry room in Bettendorf Iowa Quad Cities with painted Ivory White cabinets, front load laundry , and quartz counters. Design and materials by Village Home Stores for Kerkhoff Homes
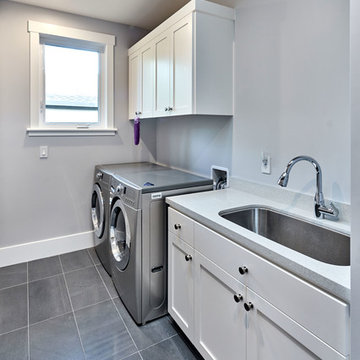
This is an example of a mid-sized transitional single-wall dedicated laundry room in San Francisco with a single-bowl sink, shaker cabinets, white cabinets, quartz benchtops, grey walls, slate floors, a side-by-side washer and dryer, grey floor and grey benchtop.
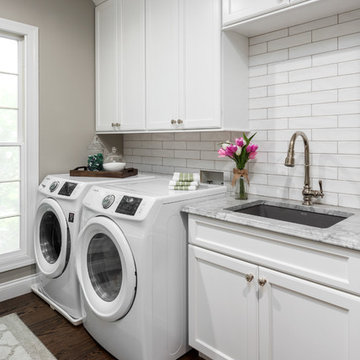
Matt Harrer
Mid-sized traditional galley utility room in St Louis with an undermount sink, flat-panel cabinets, white cabinets, quartzite benchtops, grey walls, medium hardwood floors, a side-by-side washer and dryer, brown floor and grey benchtop.
Mid-sized traditional galley utility room in St Louis with an undermount sink, flat-panel cabinets, white cabinets, quartzite benchtops, grey walls, medium hardwood floors, a side-by-side washer and dryer, brown floor and grey benchtop.
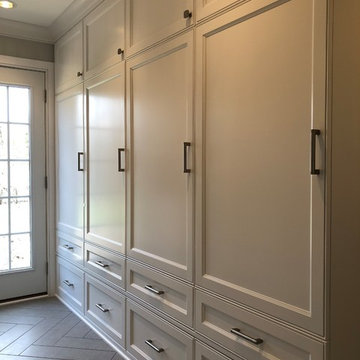
Mid-sized transitional galley utility room in Milwaukee with a farmhouse sink, recessed-panel cabinets, white cabinets, grey walls, ceramic floors, a concealed washer and dryer, brown floor and grey benchtop.
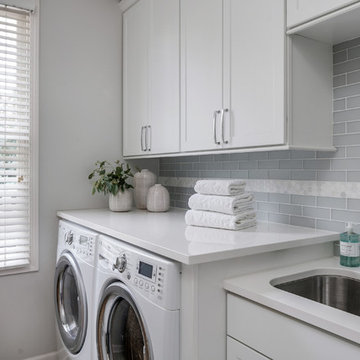
Mid-sized transitional single-wall dedicated laundry room in Detroit with an undermount sink, shaker cabinets, white cabinets, quartz benchtops, grey walls, a side-by-side washer and dryer and grey benchtop.
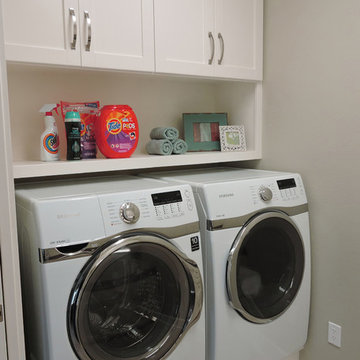
Custom cabinetry allows for easy access to laundry supplies as well as elevates front loading washer and dryer for better functionality.
This is an example of a mid-sized transitional galley dedicated laundry room in Little Rock with shaker cabinets, white cabinets, quartz benchtops, grey walls, porcelain floors, a side-by-side washer and dryer, a single-bowl sink, beige floor and grey benchtop.
This is an example of a mid-sized transitional galley dedicated laundry room in Little Rock with shaker cabinets, white cabinets, quartz benchtops, grey walls, porcelain floors, a side-by-side washer and dryer, a single-bowl sink, beige floor and grey benchtop.
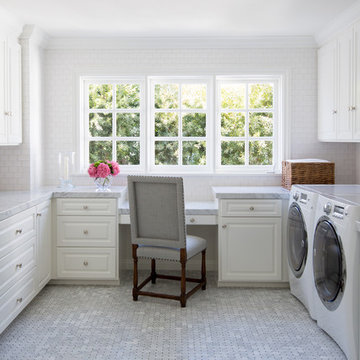
A timeless traditional family home. The perfect blend of functionality and elegance. Jodi Fleming Design scope: Architectural Drawings, Interior Design, Custom Furnishings. Photography by Billy Collopy
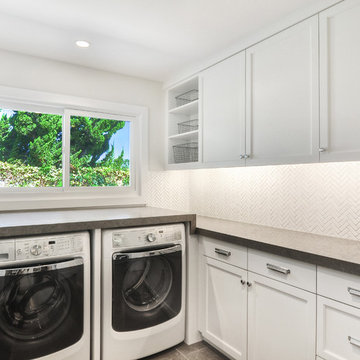
Mid-sized transitional u-shaped dedicated laundry room in Orange County with white cabinets, a side-by-side washer and dryer, white walls, grey benchtop, shaker cabinets, limestone benchtops, limestone floors and grey floor.
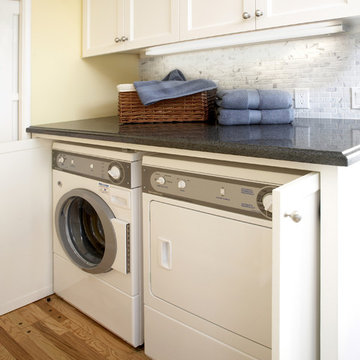
Sherman Oaks
1950s Style Galley Kitchen Updated for Couple Aging In Place
The newly married couple in this Sherman Oaks residence knew they would age together in this house. It was a second marriage for each and they wanted their remodeled kitchen to reflect their shared aesthetic and functional needs. Here they could together enjoy cooking and entertaining for their many friends and family.
The traditional-style kitchen was expanded by blending the kitchen, dining area and laundry, maximizing space and creating an open, airy environment. Custom white cabinets, dark granite counters, new lighting and a large sky light contribute to the feeling of a much larger, brighter space.
The separate laundry room was eliminated and the washer/dryer are now hidden by pocket doors in the cabinetry. The adjacent bathroom was updated with white beveled tile, rich wall colors and a custom vanity to complement the new kitchen.
The comfortable breakfast nook adds its own personality with a brightly cushioned
custom banquette and antique table that the owner was determined to keep!
Photos: Christian Romero

The laundry room is crafted with beauty and function in mind. Its custom cabinets, drying racks, and little sitting desk are dressed in a gorgeous sage green and accented with hints of brass.
Pretty mosaic backsplash from Stone Impressions give the room and antiqued, casual feel.
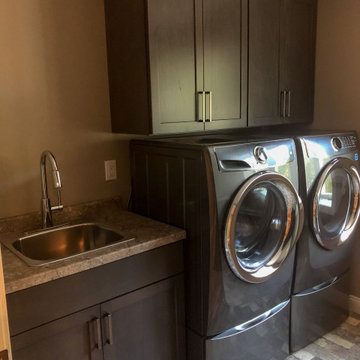
Stained cabinets with tall appliances worked well with the rustic stone flooring.
Inspiration for a mid-sized modern dedicated laundry room in Other with a drop-in sink, flat-panel cabinets, dark wood cabinets, laminate benchtops, beige walls, ceramic floors, a side-by-side washer and dryer, multi-coloured floor and grey benchtop.
Inspiration for a mid-sized modern dedicated laundry room in Other with a drop-in sink, flat-panel cabinets, dark wood cabinets, laminate benchtops, beige walls, ceramic floors, a side-by-side washer and dryer, multi-coloured floor and grey benchtop.
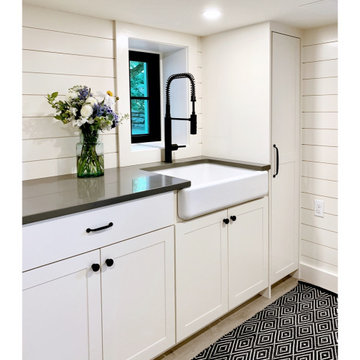
You would never know that this light and airy laundry room is in the basement of a historic house. With the right proportions on custom cabinetry Fritz Carpentry & Contracting was able to make this tight space feel open while maintaining functionality. Overlay, shaker cabinets handcrafted by Fritz Carpentry & Contracting are complimented by custom shiplap and a floating walnut wall shelf.
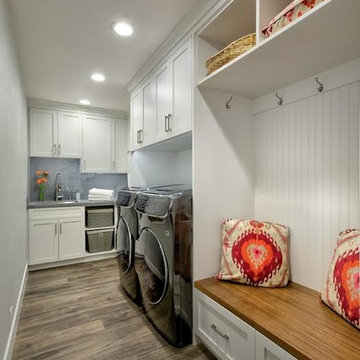
This white shaker style transitional laundry room features a sink, hanging pole, two hampers pull out, and baskets. the grey color quartz countertop and backsplash look like concrete. The laundry room acts as a mudroom as well with a walnut veneer seating bench.
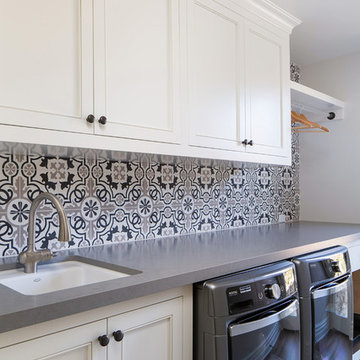
Roberto Garcia Photography
Photo of a mid-sized contemporary single-wall dedicated laundry room in Los Angeles with an undermount sink, recessed-panel cabinets, white cabinets, grey walls, dark hardwood floors, a side-by-side washer and dryer, brown floor, grey benchtop and quartz benchtops.
Photo of a mid-sized contemporary single-wall dedicated laundry room in Los Angeles with an undermount sink, recessed-panel cabinets, white cabinets, grey walls, dark hardwood floors, a side-by-side washer and dryer, brown floor, grey benchtop and quartz benchtops.
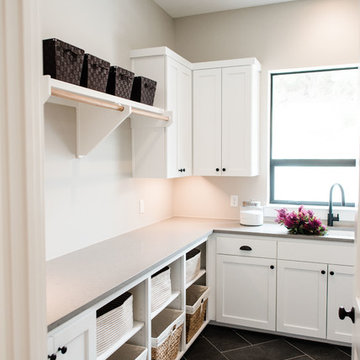
Madeline Harper Photography
Inspiration for a mid-sized transitional l-shaped utility room in Austin with an undermount sink, shaker cabinets, white cabinets, quartzite benchtops, grey walls, slate floors, a side-by-side washer and dryer, black floor and grey benchtop.
Inspiration for a mid-sized transitional l-shaped utility room in Austin with an undermount sink, shaker cabinets, white cabinets, quartzite benchtops, grey walls, slate floors, a side-by-side washer and dryer, black floor and grey benchtop.
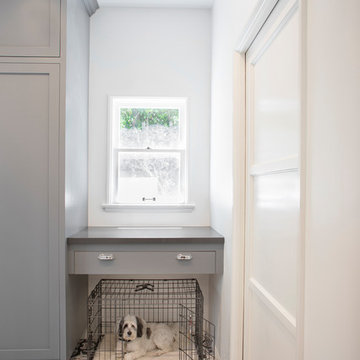
Nicole Leone
Photo of a mid-sized transitional galley dedicated laundry room in Los Angeles with an undermount sink, shaker cabinets, grey cabinets, solid surface benchtops, grey walls, ceramic floors, a side-by-side washer and dryer, multi-coloured floor and grey benchtop.
Photo of a mid-sized transitional galley dedicated laundry room in Los Angeles with an undermount sink, shaker cabinets, grey cabinets, solid surface benchtops, grey walls, ceramic floors, a side-by-side washer and dryer, multi-coloured floor and grey benchtop.
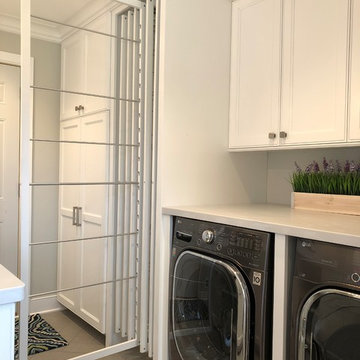
Inspiration for a mid-sized transitional galley utility room in Milwaukee with a farmhouse sink, recessed-panel cabinets, white cabinets, grey walls, ceramic floors, a concealed washer and dryer, brown floor and grey benchtop.
Mid-sized Laundry Room Design Ideas with Grey Benchtop
1