Mid-sized Laundry Room Design Ideas with Limestone Floors
Refine by:
Budget
Sort by:Popular Today
1 - 20 of 174 photos
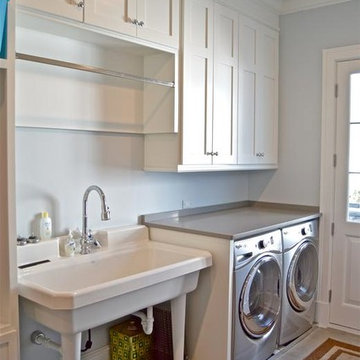
Design ideas for a mid-sized traditional utility room in Chicago with an utility sink, shaker cabinets, white cabinets, solid surface benchtops, grey walls, limestone floors and a side-by-side washer and dryer.

Inspiration for a mid-sized scandinavian galley utility room in Cardiff with shaker cabinets, blue cabinets, white walls, limestone floors, beige floor and panelled walls.

Utility Room
Mid-sized traditional galley utility room in London with a farmhouse sink, recessed-panel cabinets, beige cabinets, quartz benchtops, beige splashback, engineered quartz splashback, beige walls, limestone floors, a side-by-side washer and dryer, beige floor, beige benchtop and wallpaper.
Mid-sized traditional galley utility room in London with a farmhouse sink, recessed-panel cabinets, beige cabinets, quartz benchtops, beige splashback, engineered quartz splashback, beige walls, limestone floors, a side-by-side washer and dryer, beige floor, beige benchtop and wallpaper.
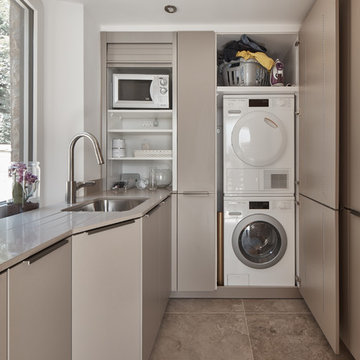
Andy Haslam
Design ideas for a mid-sized contemporary single-wall laundry room in Other with flat-panel cabinets, solid surface benchtops, brown splashback, mirror splashback, limestone floors, beige floor, white benchtop, a stacked washer and dryer, an undermount sink, white walls and grey cabinets.
Design ideas for a mid-sized contemporary single-wall laundry room in Other with flat-panel cabinets, solid surface benchtops, brown splashback, mirror splashback, limestone floors, beige floor, white benchtop, a stacked washer and dryer, an undermount sink, white walls and grey cabinets.
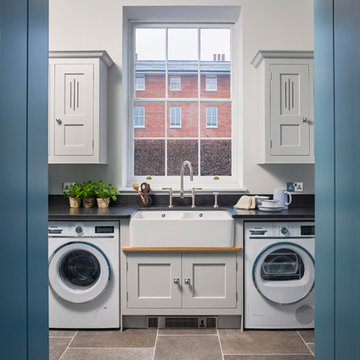
Utility Room with belfast sink, wall cabinets and symmetrical appliances. Bespoke hand-made cabinetry. Paint colours by Lewis Alderson
This is an example of a mid-sized transitional laundry room in Hampshire with grey cabinets, granite benchtops, black splashback, limestone floors, shaker cabinets and a farmhouse sink.
This is an example of a mid-sized transitional laundry room in Hampshire with grey cabinets, granite benchtops, black splashback, limestone floors, shaker cabinets and a farmhouse sink.
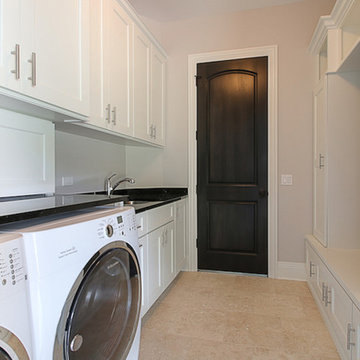
Design ideas for a mid-sized transitional galley dedicated laundry room in Chicago with an undermount sink, shaker cabinets, white cabinets, granite benchtops, grey walls, limestone floors and a side-by-side washer and dryer.

Utility connecting to the kitchen with plum walls and ceiling, wooden worktop, belfast sink and copper accents. Mustard yellow gingham curtains hide the utilities.
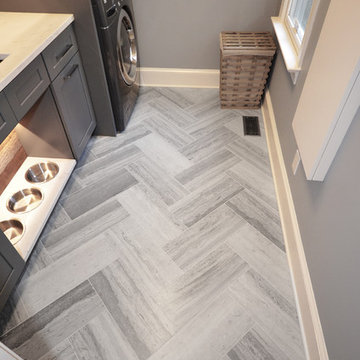
Lanshai Stone tile form The Tile Shop laid in a herringbone pattern, Zodiak London Sky Quartz countertops, Reclaimed Barnwood backsplash from a Lincolnton, NC barn from ReclaimedNC, LED undercabinet lights, and custom dog feeding area.
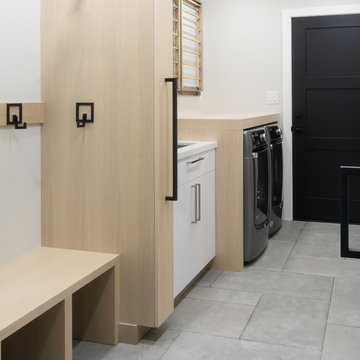
Situated in the wooded hills of Orinda lies an old home with great potential. Ridgecrest Designs turned an outdated kitchen into a jaw-dropping space fit for a contemporary art gallery. To give an artistic urban feel we commissioned a local artist to paint a textured "warehouse wall" on the tallest wall of the kitchen. Four skylights allow natural light to shine down and highlight the warehouse wall. Bright white glossy cabinets with hints of white oak and black accents pop on a light landscape. Real Turkish limestone covers the floor in a random pattern for an old-world look in an otherwise ultra-modern space.
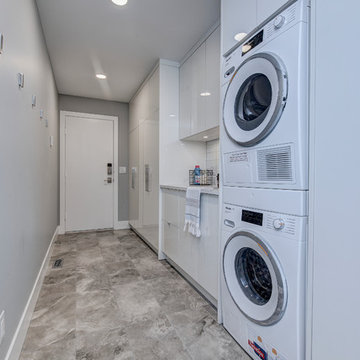
New modern laundry and mudroom area. All new cabinetry and closet built-in's near garage entry into the space.
This is an example of a mid-sized contemporary single-wall dedicated laundry room in Calgary with an undermount sink, flat-panel cabinets, white cabinets, quartz benchtops, grey walls, limestone floors, a stacked washer and dryer, grey floor and white benchtop.
This is an example of a mid-sized contemporary single-wall dedicated laundry room in Calgary with an undermount sink, flat-panel cabinets, white cabinets, quartz benchtops, grey walls, limestone floors, a stacked washer and dryer, grey floor and white benchtop.
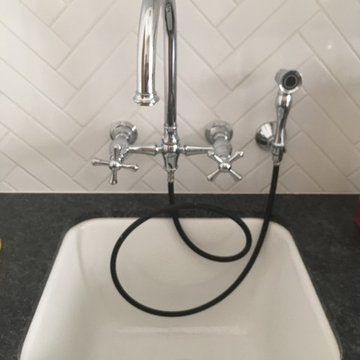
Design ideas for a mid-sized transitional galley utility room in Orange County with an undermount sink, flat-panel cabinets, white cabinets, limestone benchtops, white walls, limestone floors, a side-by-side washer and dryer, black floor and black benchtop.
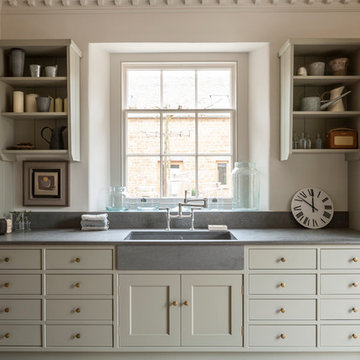
A country house boot room designed to complement a Flemish inspired bespoke kitchen in the same property. The doors and drawers were set back within the frame to add detail, and the sink was carved from basalt.
Primary materials: Hand painted tulipwood, Italian basalt, lost wax cast ironmongery.

A contemporary laundry with barn door.
This is an example of a mid-sized contemporary l-shaped dedicated laundry room in Sydney with an undermount sink, concrete benchtops, grey splashback, ceramic splashback, white walls, limestone floors, a stacked washer and dryer, grey floor and grey benchtop.
This is an example of a mid-sized contemporary l-shaped dedicated laundry room in Sydney with an undermount sink, concrete benchtops, grey splashback, ceramic splashback, white walls, limestone floors, a stacked washer and dryer, grey floor and grey benchtop.
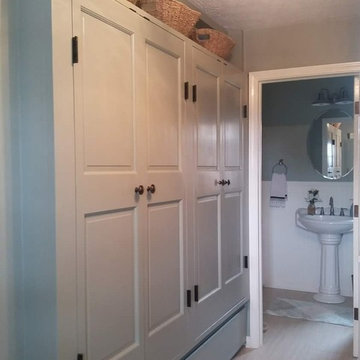
New laundry room and pantry area. Background 1 of 4 new bathrooms EWC Home Services Bathroom remodel and design.
Photo of a mid-sized country l-shaped utility room in Indianapolis with raised-panel cabinets, soapstone benchtops, limestone floors, a stacked washer and dryer, beige floor and black benchtop.
Photo of a mid-sized country l-shaped utility room in Indianapolis with raised-panel cabinets, soapstone benchtops, limestone floors, a stacked washer and dryer, beige floor and black benchtop.
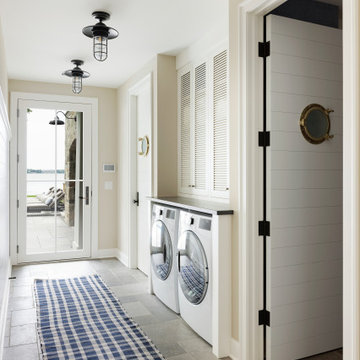
This Coastal style home has it all; a pool, spa, outdoor entertaining rooms, and a stunning view of Wayzata Bay. Our ORIJIN Ferris™ Limestone is used for the pool & spa paving and coping, all outdoor room flooring, as well as the interior tile. ORIJIN Greydon™ Sandstone steps and Wolfeboro™ wall stone are featured with the landscaping elements.
LANDSCAPE DESIGN & INSTALL: Yardscapes, Inc.
MASONRY: Luke Busker Masonry
ARCHITECT: Alexander Design Group, Inc.
BUILDER: John Kramer & Sons, Inc.
INTERIOR DESIGN: Redpath Constable Interior Design
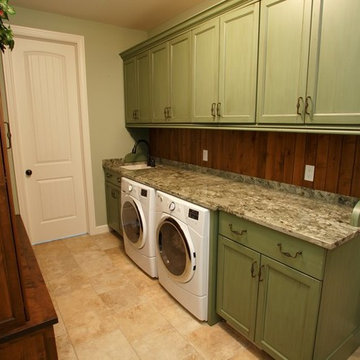
Mid-sized country galley dedicated laundry room in Detroit with a single-bowl sink, shaker cabinets, green cabinets, granite benchtops, green walls, limestone floors and a side-by-side washer and dryer.
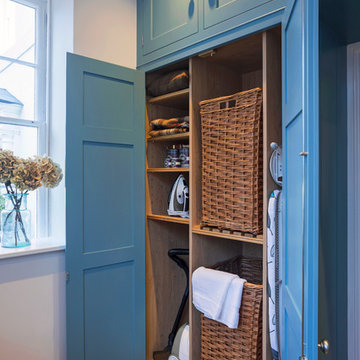
Tall storage cupboards with laundry baskets, space for hoover & ironing board & cleaning equipment. Bespoke hand-made cabinetry. Paint colours by Lewis Alderson
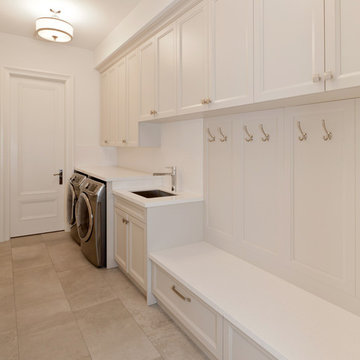
Mid-sized contemporary single-wall utility room in Los Angeles with an undermount sink, shaker cabinets, white cabinets, quartz benchtops, white walls, limestone floors and a side-by-side washer and dryer.
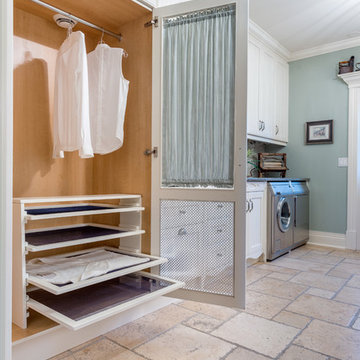
Mid-sized transitional single-wall dedicated laundry room in Ottawa with shaker cabinets, white cabinets, blue walls, a side-by-side washer and dryer, limestone floors and beige floor.
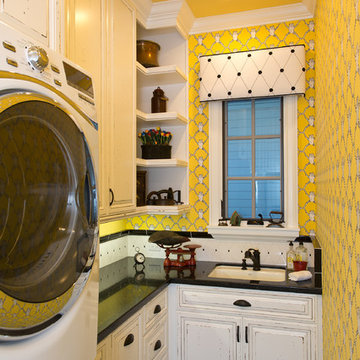
Please visit my website directly by copying and pasting this link directly into your browser: http://www.berensinteriors.com/ to learn more about this project and how we may work together!
This bright and cheerful laundry room will make doing laundry enjoyable. The frog wallpaper gives a funky cool vibe! Robert Naik Photography.
Mid-sized Laundry Room Design Ideas with Limestone Floors
1