Mid-sized Laundry Room Design Ideas with Linoleum Floors
Refine by:
Budget
Sort by:Popular Today
1 - 20 of 192 photos
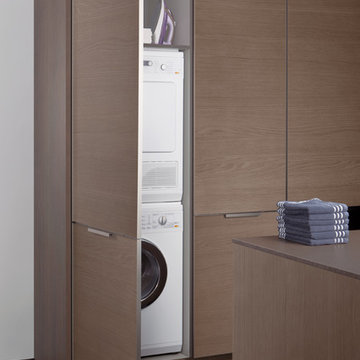
http://www.leicht.com
Design ideas for a mid-sized modern dedicated laundry room in Stuttgart with flat-panel cabinets, medium wood cabinets, wood benchtops, white walls, linoleum floors and a stacked washer and dryer.
Design ideas for a mid-sized modern dedicated laundry room in Stuttgart with flat-panel cabinets, medium wood cabinets, wood benchtops, white walls, linoleum floors and a stacked washer and dryer.
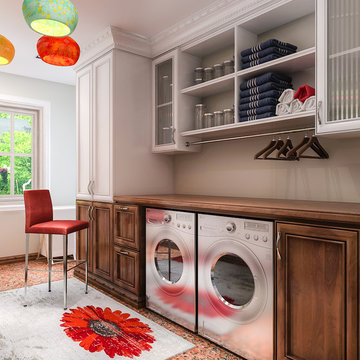
Inspiration for a mid-sized transitional single-wall utility room in Los Angeles with wood benchtops, linoleum floors, a side-by-side washer and dryer, orange floor, recessed-panel cabinets, dark wood cabinets and grey walls.
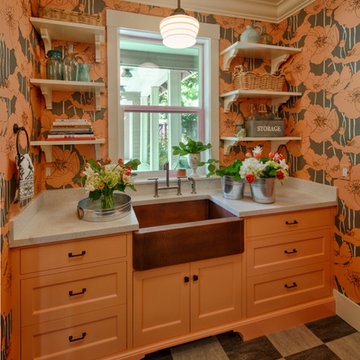
Laundry room. Bright wallpaper, matching painted furniture style cabinetry and copper farm sink. Floor is marmoleum squares.
Photo by: David Hiser
This is an example of a mid-sized traditional laundry room in Portland with a farmhouse sink, shaker cabinets, orange cabinets, quartz benchtops, linoleum floors, a side-by-side washer and dryer, multi-coloured walls and grey benchtop.
This is an example of a mid-sized traditional laundry room in Portland with a farmhouse sink, shaker cabinets, orange cabinets, quartz benchtops, linoleum floors, a side-by-side washer and dryer, multi-coloured walls and grey benchtop.
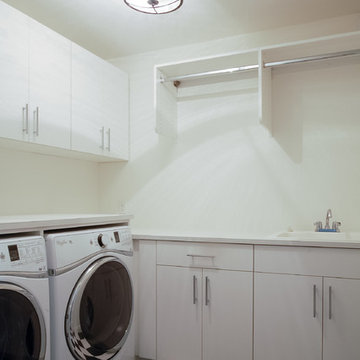
Design ideas for a mid-sized contemporary l-shaped dedicated laundry room in Minneapolis with a drop-in sink, flat-panel cabinets, white cabinets, laminate benchtops, beige walls, linoleum floors and a side-by-side washer and dryer.
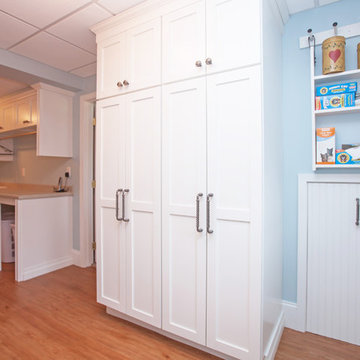
This laundry room design is exactly what every home needs! As a dedicated utility, storage, and laundry room, it includes space to store laundry supplies, pet products, and much more. It also incorporates a utility sink, countertop, and dedicated areas to sort dirty clothes and hang wet clothes to dry. The space also includes a relaxing bench set into the wall of cabinetry.
Photos by Susan Hagstrom
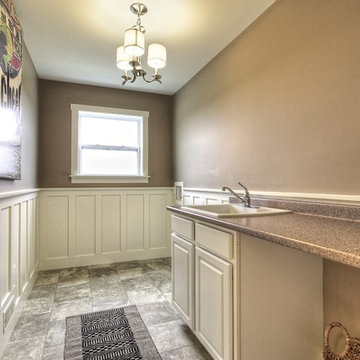
Photo by Dan Zeeff
This is an example of a mid-sized arts and crafts galley dedicated laundry room in Detroit with a drop-in sink, white cabinets, laminate benchtops, beige walls, linoleum floors, a side-by-side washer and dryer and raised-panel cabinets.
This is an example of a mid-sized arts and crafts galley dedicated laundry room in Detroit with a drop-in sink, white cabinets, laminate benchtops, beige walls, linoleum floors, a side-by-side washer and dryer and raised-panel cabinets.
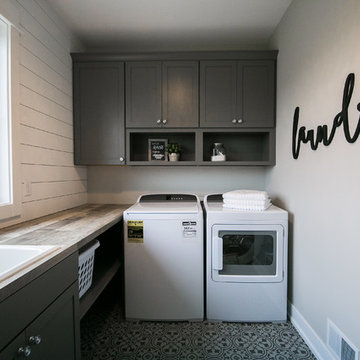
This home is full of clean lines, soft whites and grey, & lots of built-in pieces. Large entry area with message center, dual closets, custom bench with hooks and cubbies to keep organized. Living room fireplace with shiplap, custom mantel and cabinets, and white brick.

Marmoleum flooring and a fun orange counter add a pop of color to this well-designed laundry room. Design and construction by Meadowlark Design + Build in Ann Arbor, Michigan. Professional photography by Sean Carter.
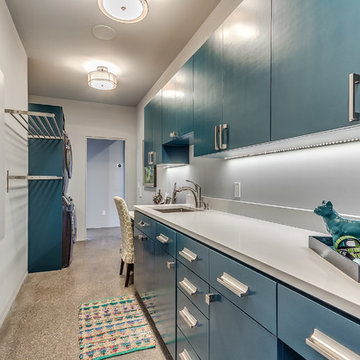
This is an example of a mid-sized midcentury galley dedicated laundry room in Austin with an undermount sink, flat-panel cabinets, blue cabinets, solid surface benchtops, white walls, linoleum floors and a stacked washer and dryer.
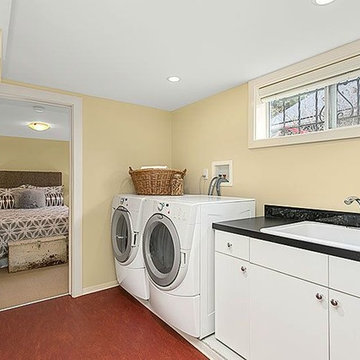
HD Estates
This is an example of a mid-sized arts and crafts galley laundry cupboard in Seattle with a drop-in sink, flat-panel cabinets, quartz benchtops, linoleum floors, a side-by-side washer and dryer, white cabinets and beige walls.
This is an example of a mid-sized arts and crafts galley laundry cupboard in Seattle with a drop-in sink, flat-panel cabinets, quartz benchtops, linoleum floors, a side-by-side washer and dryer, white cabinets and beige walls.
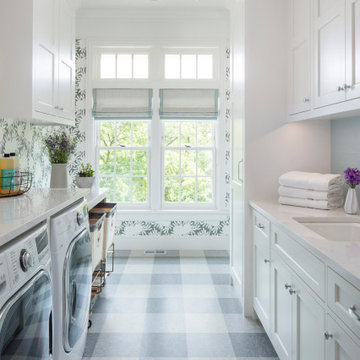
Martha O'Hara Interiors, Interior Design & Photo Styling | Troy Thies, Photography | Swan Architecture, Architect | Great Neighborhood Homes, Builder
Please Note: All “related,” “similar,” and “sponsored” products tagged or listed by Houzz are not actual products pictured. They have not been approved by Martha O’Hara Interiors nor any of the professionals credited. For info about our work: design@oharainteriors.com
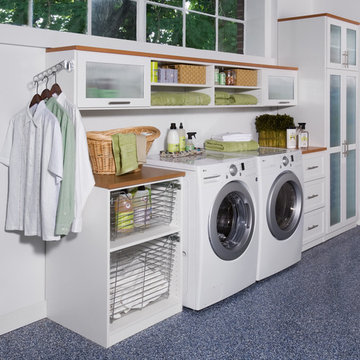
transFORM’s custom-designed laundry room welcomes you in and invites you to stay a while. This unit was made from white melamine and complementing candlelight finishes. Shaker style doors were further enhanced with frosted glass inserts, which create and attractive space for a dreaded chore. Lift up cabinet doors provide full access to upper cabinets that are hard to reach. The sliding chrome baskets and matching hardware reflect the metallic look of the washer/dryer and tie the design together. Drying racks allow you to hang and drip-dry your clothes without causing a mess or taking up space. Tucked away in the drawer is transFORM’s built-in ironing board, which can be pulled out when needed and conveniently stowed away when not in use. With deep counter space and added features, your laundry room becomes a comfortable and calming place to do the household chores.

Laundry Room went from a pass-through to a statement room with the addition of a custom marble counter, custom cabinetry, a replacement vintage window sash, and Forno linoleum flooring. Moravian Star pendant gives a touch of magic!
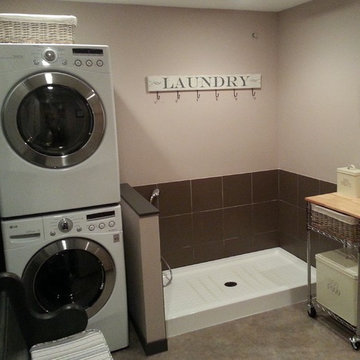
Mid-sized eclectic single-wall dedicated laundry room in Vancouver with wood benchtops, beige walls, linoleum floors and a stacked washer and dryer.
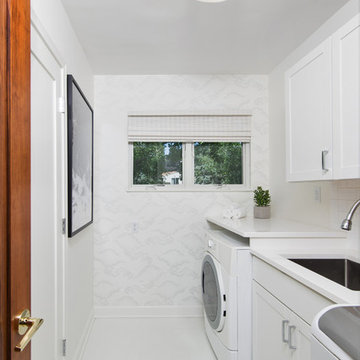
The laundry room in this remodel was taken from cluttered and cramped to clean and spacious. The cloud wallpaper adds a whimsical element to a minimalist space. Paint Color: Benjamin Moore Dove White OC-17. Countertops: Quartz in Arctic. Contractor: Dave Klein Construction. Interior design by Studio Z Architecture.
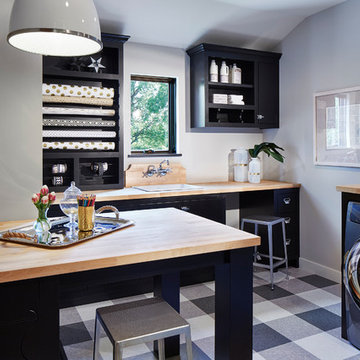
Martha O'Hara Interiors, Furnishings & Photo Styling | Detail Design + Build, Builder | Charlie & Co. Design, Architect | Corey Gaffer, Photography | Please Note: All “related,” “similar,” and “sponsored” products tagged or listed by Houzz are not actual products pictured. They have not been approved by Martha O’Hara Interiors nor any of the professionals credited. For information about our work, please contact design@oharainteriors.com.
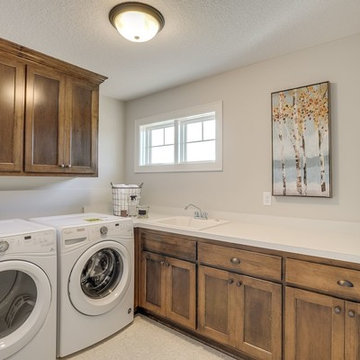
Laundry Room with Front Load Washer & Dryer
Photo of a mid-sized transitional l-shaped dedicated laundry room in Minneapolis with a drop-in sink, beaded inset cabinets, medium wood cabinets, laminate benchtops, grey walls, linoleum floors, a side-by-side washer and dryer and white floor.
Photo of a mid-sized transitional l-shaped dedicated laundry room in Minneapolis with a drop-in sink, beaded inset cabinets, medium wood cabinets, laminate benchtops, grey walls, linoleum floors, a side-by-side washer and dryer and white floor.
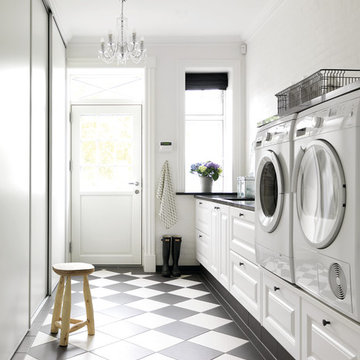
JKE Design / The Blue Room
Design ideas for a mid-sized country single-wall dedicated laundry room with raised-panel cabinets, white cabinets, white walls, linoleum floors, a side-by-side washer and dryer and multi-coloured floor.
Design ideas for a mid-sized country single-wall dedicated laundry room with raised-panel cabinets, white cabinets, white walls, linoleum floors, a side-by-side washer and dryer and multi-coloured floor.
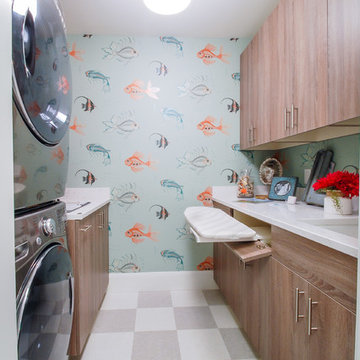
Laundry room in rustic textured melamine for 2015 ASID Showcase Home
Interior Deisgn by Renae Keller Interior Design, ASID
This is an example of a mid-sized beach style galley dedicated laundry room in Minneapolis with an undermount sink, flat-panel cabinets, marble benchtops, blue walls, linoleum floors, a stacked washer and dryer and medium wood cabinets.
This is an example of a mid-sized beach style galley dedicated laundry room in Minneapolis with an undermount sink, flat-panel cabinets, marble benchtops, blue walls, linoleum floors, a stacked washer and dryer and medium wood cabinets.
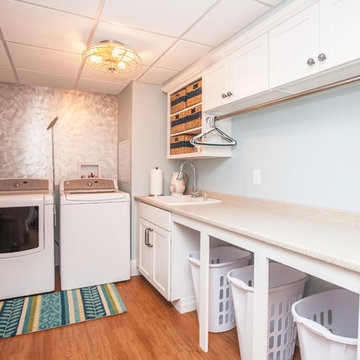
This laundry room design is exactly what every home needs! As a dedicated utility, storage, and laundry room, it includes space to store laundry supplies, pet products, and much more. It also incorporates a utility sink, countertop, and dedicated areas to sort dirty clothes and hang wet clothes to dry. The space also includes a relaxing bench set into the wall of cabinetry.
Photos by Susan Hagstrom
Mid-sized Laundry Room Design Ideas with Linoleum Floors
1