Mid-sized Living Room Design Photos
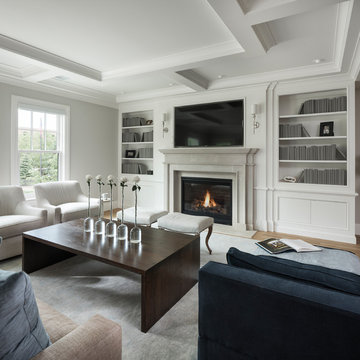
Builder: John Kraemer & Sons | Building Architecture: Charlie & Co. Design | Interiors: Martha O'Hara Interiors | Photography: Landmark Photography
This is an example of a mid-sized transitional open concept living room in Minneapolis with grey walls, light hardwood floors, a standard fireplace, a stone fireplace surround, a wall-mounted tv and brown floor.
This is an example of a mid-sized transitional open concept living room in Minneapolis with grey walls, light hardwood floors, a standard fireplace, a stone fireplace surround, a wall-mounted tv and brown floor.
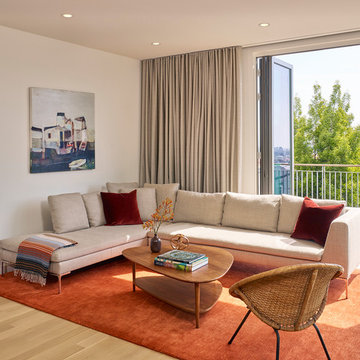
Balancing modern architectural elements with traditional Edwardian features was a key component of the complete renovation of this San Francisco residence. All new finishes were selected to brighten and enliven the spaces, and the home was filled with a mix of furnishings that convey a modern twist on traditional elements. The re-imagined layout of the home supports activities that range from a cozy family game night to al fresco entertaining.
Architect: AT6 Architecture
Builder: Citidev
Photographer: Ken Gutmaker Photography
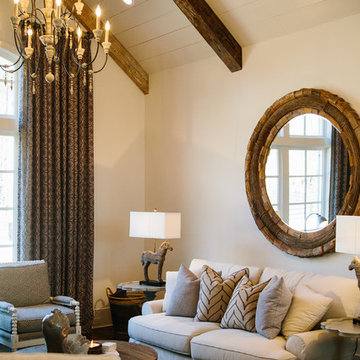
Photo of a mid-sized country formal enclosed living room in Atlanta with white walls, medium hardwood floors, a standard fireplace, a brick fireplace surround and a wall-mounted tv.
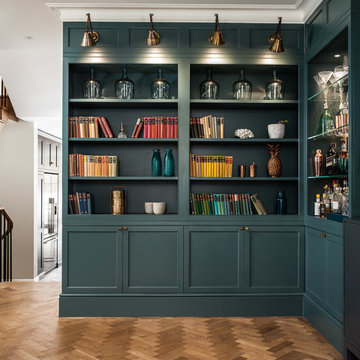
David Butler
This is an example of a mid-sized traditional open concept living room in London with a home bar, green walls and medium hardwood floors.
This is an example of a mid-sized traditional open concept living room in London with a home bar, green walls and medium hardwood floors.
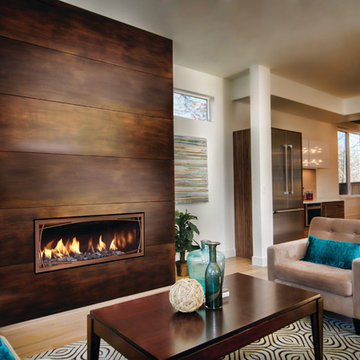
Inspiration for a mid-sized contemporary formal open concept living room in Cedar Rapids with beige walls, light hardwood floors, a ribbon fireplace, a wood fireplace surround, no tv and brown floor.
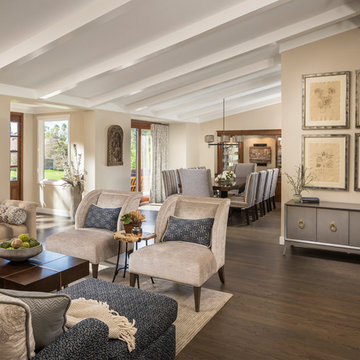
A beautiful home in the Arcadia area that needed a new fresh look with all new furnishings. The space is grounded by a large sofa with chaise in a textured navy fabric with custom pillows to add the detail and extra detail. Kravet Chairs in a soft taupe chenille not only offer comfort but a great new fresh stylish look. Additional furniture pieces were added specifically to add texture, pattern and other elements to create a custom cohesive design and look for the client.
photography by: Joshua Caldwell
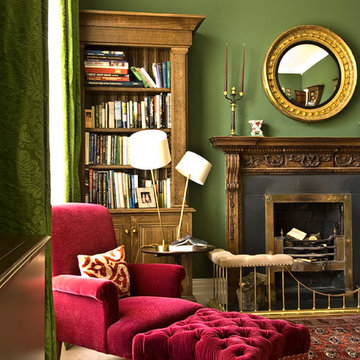
Mid-sized traditional enclosed living room in London with a standard fireplace, a metal fireplace surround, a library, green walls and carpet.
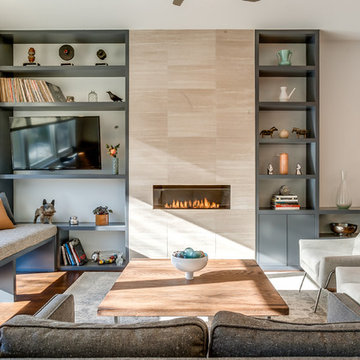
Brad Meese
Photo of a mid-sized contemporary formal open concept living room in Chicago with a tile fireplace surround, a ribbon fireplace, beige walls, dark hardwood floors and a wall-mounted tv.
Photo of a mid-sized contemporary formal open concept living room in Chicago with a tile fireplace surround, a ribbon fireplace, beige walls, dark hardwood floors and a wall-mounted tv.
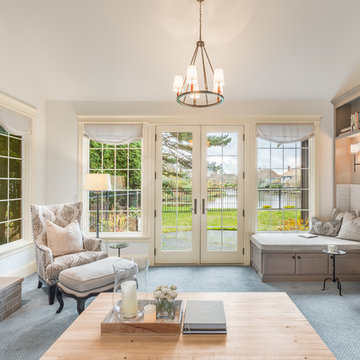
This formal living room is located directly off of the main entry of a traditional style located just outside of Seattle on Mercer Island. Our clients wanted a space where they could entertain, relax and have a space just for mom and dad. We created custom built-ins that include bench seating with storage, a bookcase and a perfect spot to enjoy a great book and cup of tea!
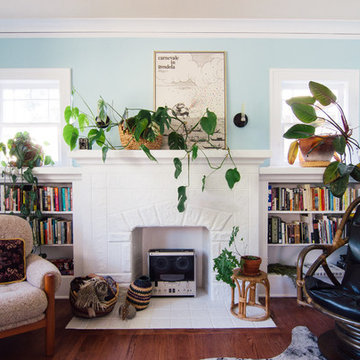
Photo: Alexandra Crafton © 2016 Houzz
Inspiration for a mid-sized eclectic living room in Portland with a library, blue walls, medium hardwood floors and no tv.
Inspiration for a mid-sized eclectic living room in Portland with a library, blue walls, medium hardwood floors and no tv.
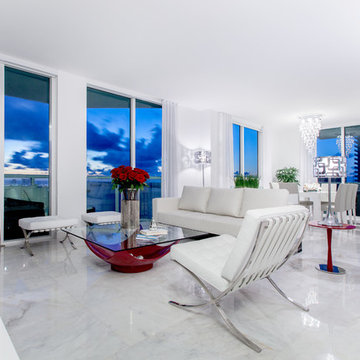
White and grey high gloss lacquer furniture, white leather seating serves as a frame to an outstanding red lacquer coffee table with a glass top which is the focal point in the living room. White linen drapery with double roll up shade window treatments add privacy without distracting from the view.
Modern Home 2 Go (MH2G)
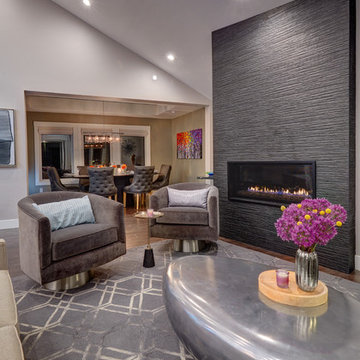
This home remodel is a celebration of curves and light. Starting from humble beginnings as a basic builder ranch style house, the design challenge was maximizing natural light throughout and providing the unique contemporary style the client’s craved.
The Entry offers a spectacular first impression and sets the tone with a large skylight and an illuminated curved wall covered in a wavy pattern Porcelanosa tile.
The chic entertaining kitchen was designed to celebrate a public lifestyle and plenty of entertaining. Celebrating height with a robust amount of interior architectural details, this dynamic kitchen still gives one that cozy feeling of home sweet home. The large “L” shaped island accommodates 7 for seating. Large pendants over the kitchen table and sink provide additional task lighting and whimsy. The Dekton “puzzle” countertop connection was designed to aid the transition between the two color countertops and is one of the homeowner’s favorite details. The built-in bistro table provides additional seating and flows easily into the Living Room.
A curved wall in the Living Room showcases a contemporary linear fireplace and tv which is tucked away in a niche. Placing the fireplace and furniture arrangement at an angle allowed for more natural walkway areas that communicated with the exterior doors and the kitchen working areas.
The dining room’s open plan is perfect for small groups and expands easily for larger events. Raising the ceiling created visual interest and bringing the pop of teal from the Kitchen cabinets ties the space together. A built-in buffet provides ample storage and display.
The Sitting Room (also called the Piano room for its previous life as such) is adjacent to the Kitchen and allows for easy conversation between chef and guests. It captures the homeowner’s chic sense of style and joie de vivre.
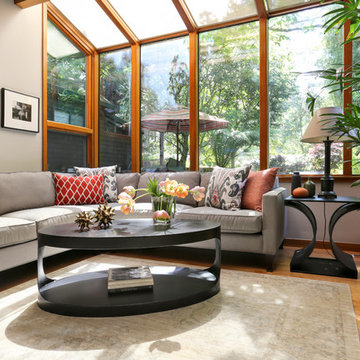
The client wanted to reinvent this living room so that it would be used as a reading, gathering room. The goal for this living room was to create a calming respite by way of a transitional design aesthetic and a sophisticated appeal. I used the existing photographic art as a taking off point for the selection of some timeless updated pieces. The washed dhurrie rug, black accent tables and rattan sideboard created the sophistication that was desired. Custom throw pillows give a layer of pattern and color to finish the look. Photo Credit: Matt Bolt
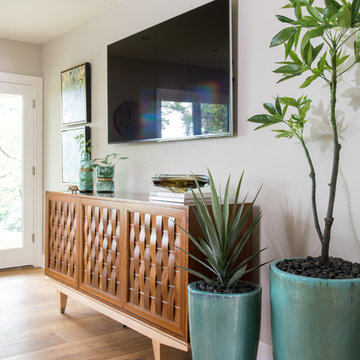
Photography: Michael Hunter
Mid-sized midcentury living room in Austin with white walls, medium hardwood floors, a wall-mounted tv and a standard fireplace.
Mid-sized midcentury living room in Austin with white walls, medium hardwood floors, a wall-mounted tv and a standard fireplace.
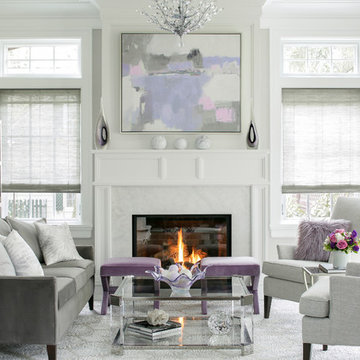
Photography: Christian Garibaldi
Design ideas for a mid-sized transitional formal enclosed living room in New York with grey walls, carpet, a standard fireplace, a stone fireplace surround and no tv.
Design ideas for a mid-sized transitional formal enclosed living room in New York with grey walls, carpet, a standard fireplace, a stone fireplace surround and no tv.
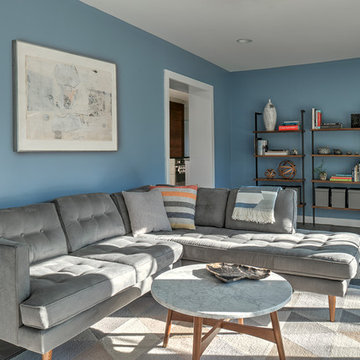
Rebecca McAlpin Photography
Inspiration for a mid-sized midcentury living room in Philadelphia with slate floors, no fireplace and blue walls.
Inspiration for a mid-sized midcentury living room in Philadelphia with slate floors, no fireplace and blue walls.
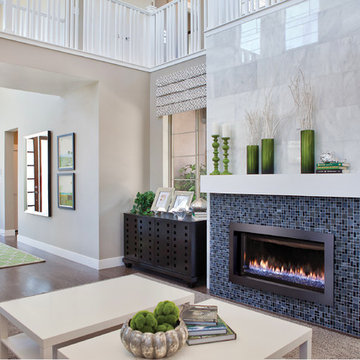
Design ideas for a mid-sized transitional formal enclosed living room in Boston with beige walls, dark hardwood floors, a standard fireplace, a tile fireplace surround, no tv and brown floor.
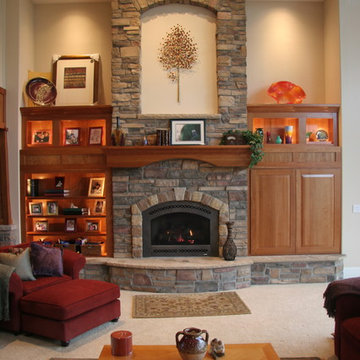
Design ideas for a mid-sized arts and crafts formal enclosed living room in Denver with beige walls, carpet, a standard fireplace, a stone fireplace surround and no tv.
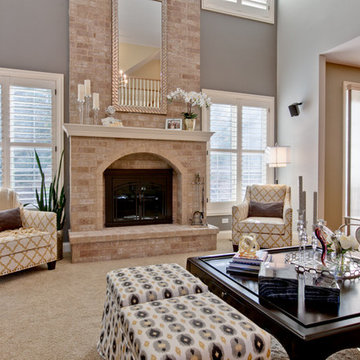
Custom fabrics offer beautiful textures and colors to this great room.
Palo Dobrick Photographer
Mid-sized transitional open concept living room in Chicago with grey walls, carpet, a standard fireplace, a brick fireplace surround and a concealed tv.
Mid-sized transitional open concept living room in Chicago with grey walls, carpet, a standard fireplace, a brick fireplace surround and a concealed tv.
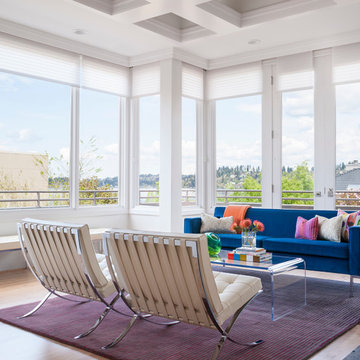
This early 90's contemporary home was in need of some major updates and when my clients purchased it they were ready to make it their own. The home features large open rooms, great natural light and stunning views of Lake Washington. These clients love bold vibrant colors and clean modern lines so the goal was to incorporate those in the design without it overwhelming the space. Balance was key. The end goal was for the home to feel open and airy yet warm and inviting. This was achieved by bringing in punches of color to an otherwise white or neutral palate. Texture and visual interest were achieved throughout the house through the use of wallpaper, fabrics, and a few one of a kind artworks.
---
Project designed by interior design studio Kimberlee Marie Interiors. They serve the Seattle metro area including Seattle, Bellevue, Kirkland, Medina, Clyde Hill, and Hunts Point.
For more about Kimberlee Marie Interiors, see here: https://www.kimberleemarie.com/
To learn more about this project, see here
https://www.kimberleemarie.com/mercerislandmodern
Mid-sized Living Room Design Photos
5