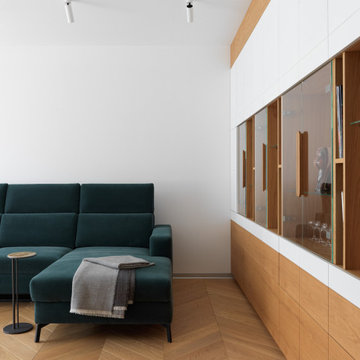Mid-sized Living Room Design Photos
Refine by:
Budget
Sort by:Popular Today
121 - 140 of 226,052 photos

This is an example of a mid-sized open concept living room in Saint Petersburg with a home bar, beige walls, porcelain floors, a hanging fireplace, a metal fireplace surround, a wall-mounted tv, grey floor, timber and wood walls.
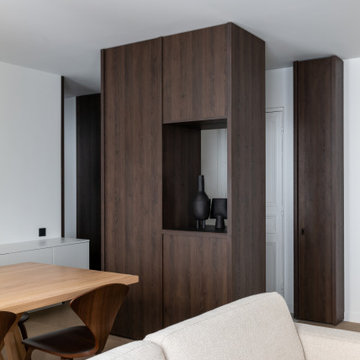
Photo : Agathe Tissier
This is an example of a mid-sized open concept living room in Paris with a library, white walls, light hardwood floors, a standard fireplace, a plaster fireplace surround, no tv and beige floor.
This is an example of a mid-sized open concept living room in Paris with a library, white walls, light hardwood floors, a standard fireplace, a plaster fireplace surround, no tv and beige floor.

Using natural finishes and textures throughout and up-cycling existing pieces where possible
Photo of a mid-sized scandinavian living room in Kent with light hardwood floors, a wood stove, a brick fireplace surround and white floor.
Photo of a mid-sized scandinavian living room in Kent with light hardwood floors, a wood stove, a brick fireplace surround and white floor.
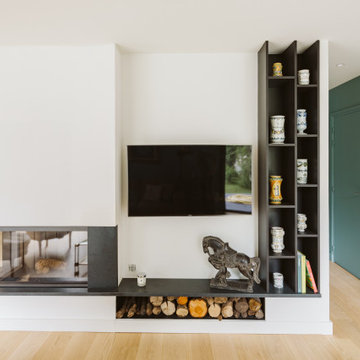
Salon tv cheminée avec rangement intégré
bleu
Inspiration for a mid-sized contemporary open concept living room in Lille with blue walls, light hardwood floors, a corner fireplace, a stone fireplace surround and a wall-mounted tv.
Inspiration for a mid-sized contemporary open concept living room in Lille with blue walls, light hardwood floors, a corner fireplace, a stone fireplace surround and a wall-mounted tv.

Photo of a mid-sized contemporary living room in Other with blue walls, laminate floors, no tv, beige floor and exposed beam.
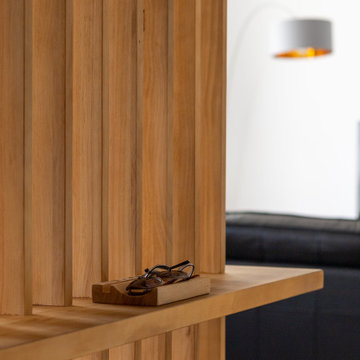
Reforma integral a cargo del estudio qunna (www.qunna.es) en el barrio de Puertochico, Santander.
Fotografias:
Julen Esnal Photography
Design ideas for a mid-sized eclectic open concept living room in Other with white walls, medium hardwood floors, brown floor and recessed.
Design ideas for a mid-sized eclectic open concept living room in Other with white walls, medium hardwood floors, brown floor and recessed.
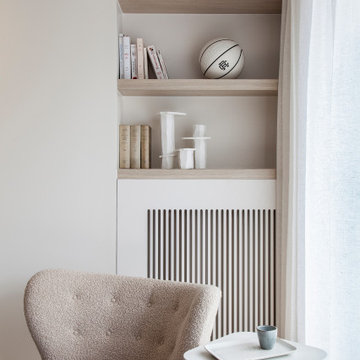
Photo : BCDF Studio
Photo of a mid-sized contemporary open concept living room in Paris with beige walls, light hardwood floors, no fireplace, no tv, beige floor and wood walls.
Photo of a mid-sized contemporary open concept living room in Paris with beige walls, light hardwood floors, no fireplace, no tv, beige floor and wood walls.
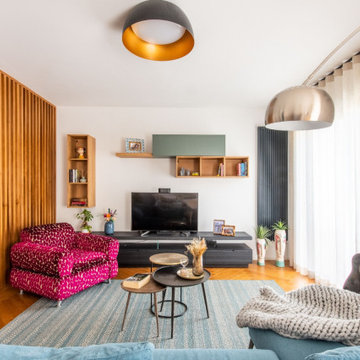
Photo of a mid-sized eclectic formal open concept living room in Catania-Palermo with white walls, light hardwood floors and a built-in media wall.
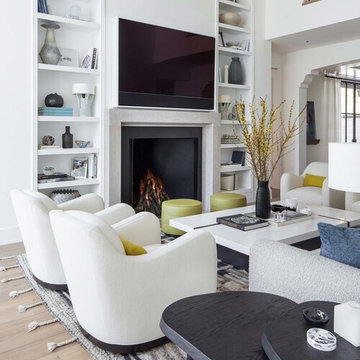
Our Aspen studio designed this beautiful home in the mountains to reflect the bright, beautiful, natural vibes outside – an excellent way to elevate the senses. We used a double-height, oak-paneled ceiling in the living room to create an expansive feeling. We also placed layers of Moroccan rugs, cozy textures of alpaca, mohair, and shearling by exceptional makers from around the US. In the kitchen and bar area, we went with the classic black and white combination to create a sophisticated ambience. We furnished the dining room with attractive blue chairs and artworks, and in the bedrooms, we maintained the bright, airy vibes by adding cozy beddings and accessories.
---
Joe McGuire Design is an Aspen and Boulder interior design firm bringing a uniquely holistic approach to home interiors since 2005.
For more about Joe McGuire Design, see here: https://www.joemcguiredesign.com/
To learn more about this project, see here:
https://www.joemcguiredesign.com/bleeker-street

Floating above the kitchen and family room, a mezzanine offers elevated views to the lake. It features a fireplace with cozy seating and a game table for family gatherings. Architecture and interior design by Pierre Hoppenot, Studio PHH Architects.
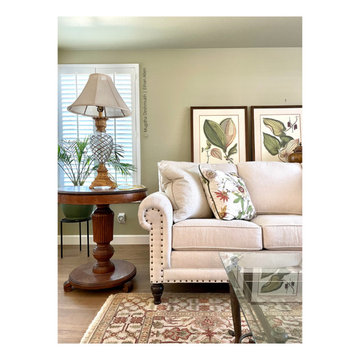
The words that come to mind upon seeing these pictures are, serene, fresh, european vibe & comfort. The client's house was Tuscany inspired & had the the warm yellow tones throughout with pops of red as accents. We chose to stay within the initial concept but add a calm colour pallet to the space, the neutral sofa & printed pillows add a charming look to the space, sitting on a gorgeous red & olive green area rug.
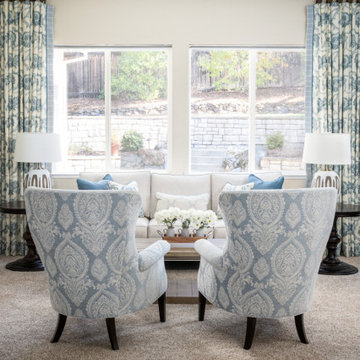
Complete redesign of Living room and Dining room
Photo of a mid-sized enclosed living room in Sacramento with carpet, a two-sided fireplace, a stone fireplace surround and beige floor.
Photo of a mid-sized enclosed living room in Sacramento with carpet, a two-sided fireplace, a stone fireplace surround and beige floor.

Зона гостиной.
Дизайн проект: Семен Чечулин
Стиль: Наталья Орешкова
This is an example of a mid-sized industrial open concept living room in Saint Petersburg with a library, grey walls, vinyl floors, a built-in media wall, brown floor and wood.
This is an example of a mid-sized industrial open concept living room in Saint Petersburg with a library, grey walls, vinyl floors, a built-in media wall, brown floor and wood.
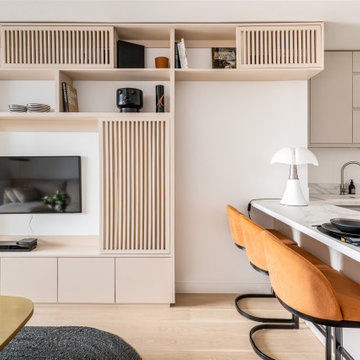
Inspiration for a mid-sized contemporary open concept living room in Paris with a library, white walls, light hardwood floors, no fireplace, a concealed tv and beige floor.
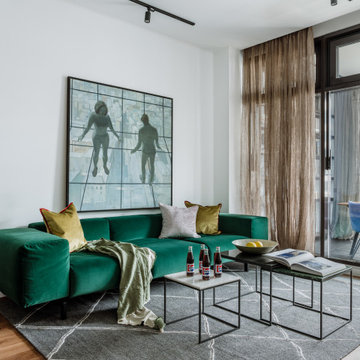
Апартаменты для временного проживания семьи из двух человек в ЖК TriBeCa. Интерьеры выполнены в современном стиле. Дизайн в проекте получился лаконичный, спокойный, но с интересными акцентами, изящно дополняющими общую картину. Зеркальные панели в прихожей увеличивают пространство, смотрятся стильно и оригинально. Современные картины в гостиной и спальне дополняют общую композицию и объединяют все цвета и полутона, которые мы использовали, создавая гармоничное пространство
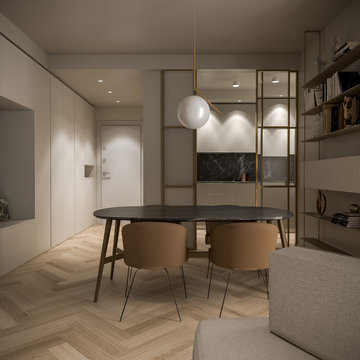
Soggiorno
Design ideas for a mid-sized contemporary open concept living room in Other with a wall-mounted tv.
Design ideas for a mid-sized contemporary open concept living room in Other with a wall-mounted tv.

Zona giorno open-space in stile scandinavo.
Toni naturali del legno e pareti neutre.
Una grande parete attrezzata è di sfondo alla parete frontale al divano. La zona pranzo è separata attraverso un divisorio in listelli di legno verticale da pavimento a soffitto.
La carta da parati valorizza l'ambiente del tavolo da pranzo.
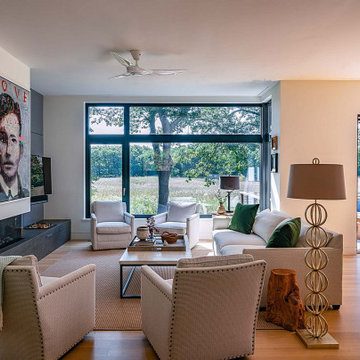
This is an example of a mid-sized contemporary open concept living room in Boston with white walls, light hardwood floors, a ribbon fireplace and a wall-mounted tv.

Photo of a mid-sized transitional formal enclosed living room in Cheshire with medium hardwood floors, a wood stove, a wood fireplace surround, grey walls, a wall-mounted tv and brown floor.
Mid-sized Living Room Design Photos
7
