Mid-sized Living Room Design Photos with a Two-sided Fireplace
Refine by:
Budget
Sort by:Popular Today
1 - 20 of 3,657 photos
Item 1 of 3

Design ideas for a mid-sized contemporary open concept living room in Melbourne with white walls, concrete floors, a two-sided fireplace, a stone fireplace surround and grey floor.

Mid-sized midcentury open concept living room in Detroit with a library, white walls, medium hardwood floors, a two-sided fireplace, a brick fireplace surround, brown floor and wallpaper.
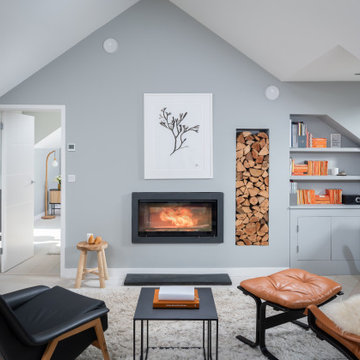
Inspiration for a mid-sized beach style open concept living room in Cornwall with grey walls and a two-sided fireplace.
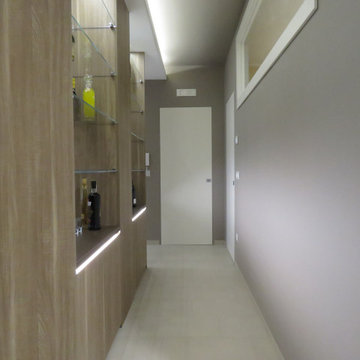
Soggiorno dallo stile contemporaneo, completo di zona bar, zona conversazione, zona pranzo, zona tv.
La parete attrezzata(completa di biocamino) il mobile bar, la madia e lo specchio sono stati progettati su misura e realizzati in legno e gres(effetto corten).
A terra è stato inserire un gres porcellanato, colore beige, dal formato30x60, posizionato in modo da ricreare uno sfalsamento continuo.
Le pareti opposte sono state dipinte con un colore marrone posato con lo spalter, le restanti pareti sono state pitturate con un color nocciola.
Il mobile bar, progettato su misura, è stato realizzato con gli stessi materiali utilizzati per la madia e per la parete attrezzata. E' costituito da 4 sportelli bassi, nei quali contenere tutti i bicchieri per ogni liquore; da 8 mensole in vetro, sulle quali esporre la collezione di liquori (i proprietari infatti hanno questa grande passione), illuminate da due tagli di luce posti a soffitto.
Una veletta bifacciale permette di illuminare la zona living e la zona di passaggio dietro il mobile bar con luce indiretta.
Parete attrezzata progettata su misura e realizzata in legno e gres, completa di biocamino.
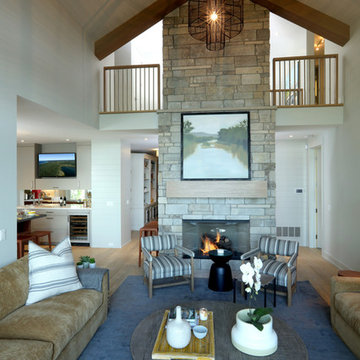
Builder: Falcon Custom Homes
Interior Designer: Mary Burns - Gallery
Photographer: Mike Buck
A perfectly proportioned story and a half cottage, the Farfield is full of traditional details and charm. The front is composed of matching board and batten gables flanking a covered porch featuring square columns with pegged capitols. A tour of the rear façade reveals an asymmetrical elevation with a tall living room gable anchoring the right and a low retractable-screened porch to the left.
Inside, the front foyer opens up to a wide staircase clad in horizontal boards for a more modern feel. To the left, and through a short hall, is a study with private access to the main levels public bathroom. Further back a corridor, framed on one side by the living rooms stone fireplace, connects the master suite to the rest of the house. Entrance to the living room can be gained through a pair of openings flanking the stone fireplace, or via the open concept kitchen/dining room. Neutral grey cabinets featuring a modern take on a recessed panel look, line the perimeter of the kitchen, framing the elongated kitchen island. Twelve leather wrapped chairs provide enough seating for a large family, or gathering of friends. Anchoring the rear of the main level is the screened in porch framed by square columns that match the style of those found at the front porch. Upstairs, there are a total of four separate sleeping chambers. The two bedrooms above the master suite share a bathroom, while the third bedroom to the rear features its own en suite. The fourth is a large bunkroom above the homes two-stall garage large enough to host an abundance of guests.
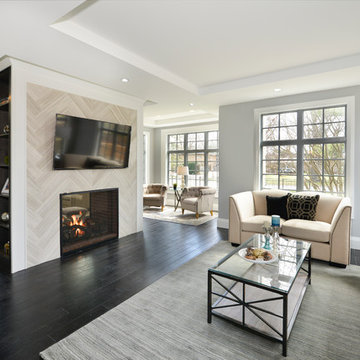
Inspiration for a mid-sized transitional formal open concept living room in Chicago with grey walls, dark hardwood floors, a two-sided fireplace, a tile fireplace surround, a wall-mounted tv and brown floor.
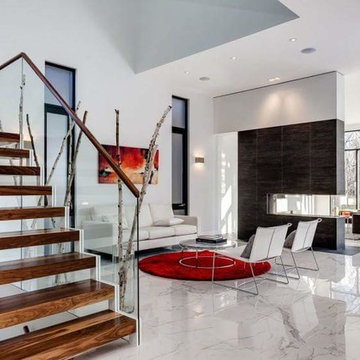
Mid-sized contemporary formal open concept living room in Kansas City with white walls, marble floors, a two-sided fireplace, a tile fireplace surround, no tv and white floor.
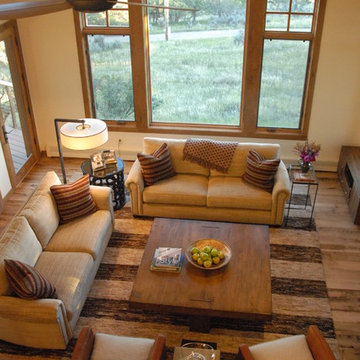
the enlarged great room is now a comfortable gathering space.
WoodStone Inc, General Contractor
Home Interiors, Cortney McDougal, Interior Design
This is an example of a mid-sized transitional formal open concept living room in Denver with beige walls, medium hardwood floors, a two-sided fireplace, a tile fireplace surround, a wall-mounted tv and brown floor.
This is an example of a mid-sized transitional formal open concept living room in Denver with beige walls, medium hardwood floors, a two-sided fireplace, a tile fireplace surround, a wall-mounted tv and brown floor.
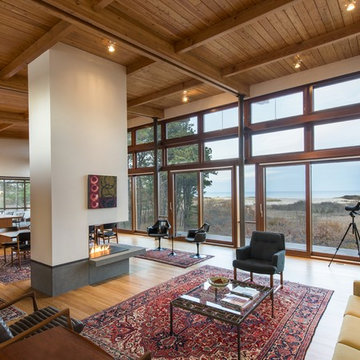
Peter Vanderwarker
View towards ocean
Photo of a mid-sized midcentury formal open concept living room in Boston with white walls, light hardwood floors, a stone fireplace surround, no tv, a two-sided fireplace and brown floor.
Photo of a mid-sized midcentury formal open concept living room in Boston with white walls, light hardwood floors, a stone fireplace surround, no tv, a two-sided fireplace and brown floor.
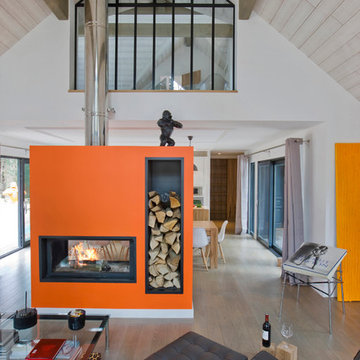
Brandajs
Mid-sized contemporary open concept living room in Paris with orange walls, medium hardwood floors, a two-sided fireplace and no tv.
Mid-sized contemporary open concept living room in Paris with orange walls, medium hardwood floors, a two-sided fireplace and no tv.
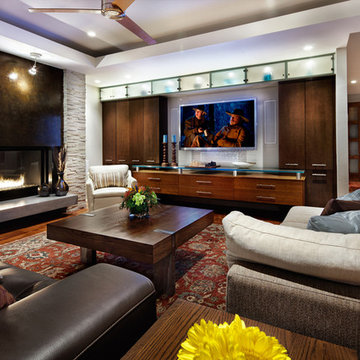
Design: Mark Lind
Project Management: Jon Strain
Photography: Paul Finkel, 2012
Design ideas for a mid-sized contemporary open concept living room in Austin with a two-sided fireplace, medium hardwood floors and a wall-mounted tv.
Design ideas for a mid-sized contemporary open concept living room in Austin with a two-sided fireplace, medium hardwood floors and a wall-mounted tv.
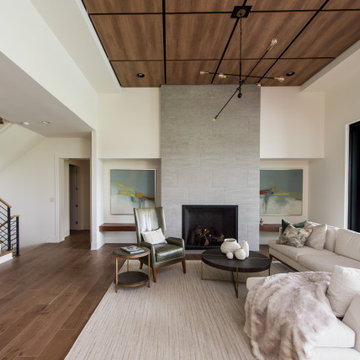
Our Indianapolis studio gave this home an elegant, sophisticated look with sleek, edgy lighting, modern furniture, metal accents, tasteful art, and printed, textured wallpaper and accessories.
Builder: Old Town Design Group
Photographer - Sarah Shields
---
Project completed by Wendy Langston's Everything Home interior design firm, which serves Carmel, Zionsville, Fishers, Westfield, Noblesville, and Indianapolis.
For more about Everything Home, click here: https://everythinghomedesigns.com/
To learn more about this project, click here:
https://everythinghomedesigns.com/portfolio/midwest-luxury-living/
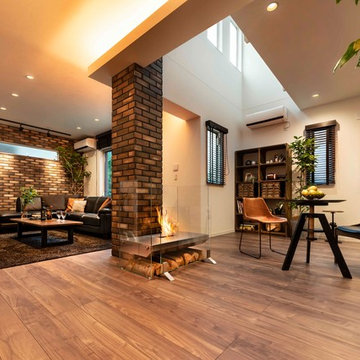
リビングダイニングの中間領域に吹きぬけを配置。
光が生み出す陰影。上質な時間を堪能します。
This is an example of a mid-sized modern formal open concept living room in Tokyo with brown walls, plywood floors, a two-sided fireplace, a wood fireplace surround, a freestanding tv and brown floor.
This is an example of a mid-sized modern formal open concept living room in Tokyo with brown walls, plywood floors, a two-sided fireplace, a wood fireplace surround, a freestanding tv and brown floor.
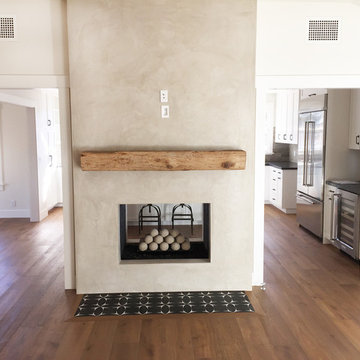
Design ideas for a mid-sized country open concept living room in Santa Barbara with white walls, a two-sided fireplace, a concrete fireplace surround and medium hardwood floors.
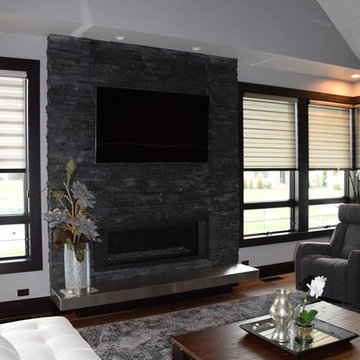
Design ideas for a mid-sized modern living room in Other with grey walls, medium hardwood floors, a two-sided fireplace, a brick fireplace surround and a wall-mounted tv.
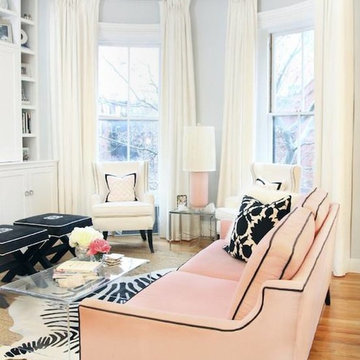
We love this room! The soft pink mixed with the black accents make this room a fun retreat.
The bendable rods can be ordered in our Houzz store online. Contact us today to get started on your project. 317-273-8343
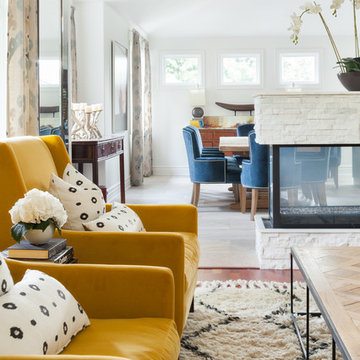
Inspiration for a mid-sized transitional formal open concept living room in Vancouver with white walls, a two-sided fireplace, dark hardwood floors, a stone fireplace surround and brown floor.
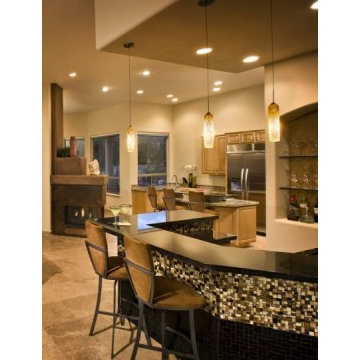
Custom glass mosaic tile and a mix of natural materials bring an wow feature to this bar face.
Inspiration for a mid-sized modern open concept living room in Phoenix with a home bar, beige walls, travertine floors, a two-sided fireplace, a metal fireplace surround and beige floor.
Inspiration for a mid-sized modern open concept living room in Phoenix with a home bar, beige walls, travertine floors, a two-sided fireplace, a metal fireplace surround and beige floor.
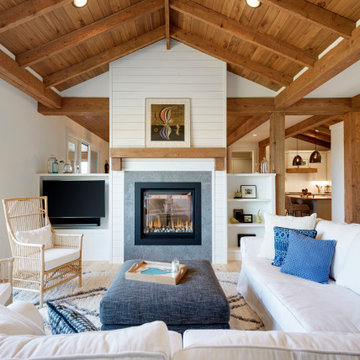
Douglas Fir tongue and groove + beams and two sided fireplace highlight this cozy, livable great room
Mid-sized country open concept living room in Minneapolis with white walls, light hardwood floors, a two-sided fireplace, a concrete fireplace surround, a corner tv and brown floor.
Mid-sized country open concept living room in Minneapolis with white walls, light hardwood floors, a two-sided fireplace, a concrete fireplace surround, a corner tv and brown floor.
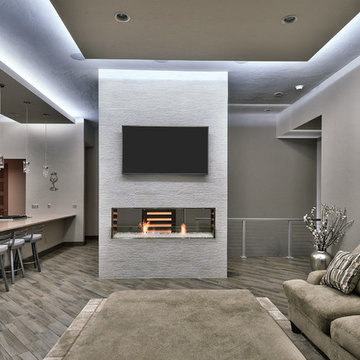
Inspiration for a mid-sized modern formal enclosed living room in Denver with grey walls, dark hardwood floors, a two-sided fireplace, a plaster fireplace surround, a wall-mounted tv and grey floor.
Mid-sized Living Room Design Photos with a Two-sided Fireplace
1