Mid-sized Living Room Design Photos with Carpet
Refine by:
Budget
Sort by:Popular Today
1 - 20 of 16,083 photos
Item 1 of 3

Highlight and skylight bring in light from above whilst maintaining privacy from the street. Artwork by Patricia Piccinini and Peter Hennessey. Rug from Armadillo and vintage chair from Casser Maison, Togo chairs from Domo.
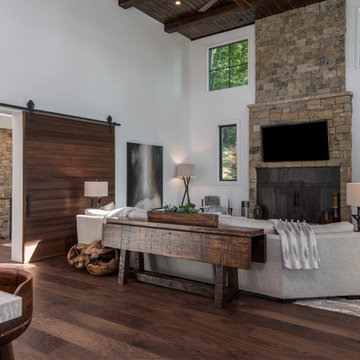
Mid-sized country open concept living room in Other with white walls, carpet, no fireplace and grey floor.
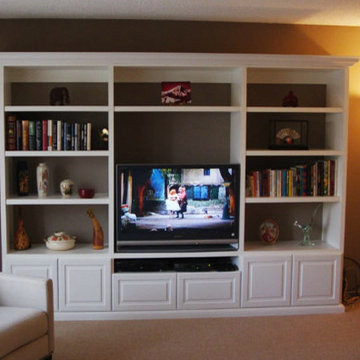
Mid-sized traditional open concept living room in Other with beige walls, carpet, no fireplace and a built-in media wall.
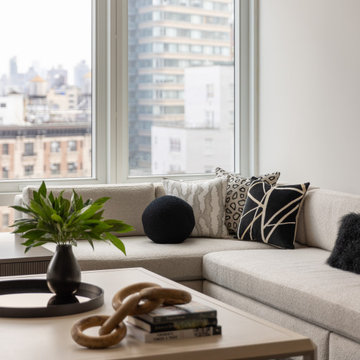
In this NYC pied-à-terre new build for empty nesters, architectural details, strategic lighting, dramatic wallpapers, and bespoke furnishings converge to offer an exquisite space for entertaining and relaxation.
This sophisticated living room design features a timeless, neutral palette. Plush sectionals and a large area rug create a cozy atmosphere, complemented by a chic center table. Artwork, decor, and carefully chosen lighting complete the ensemble, crafting a harmonious space of refined elegance.
---
Our interior design service area is all of New York City including the Upper East Side and Upper West Side, as well as the Hamptons, Scarsdale, Mamaroneck, Rye, Rye City, Edgemont, Harrison, Bronxville, and Greenwich CT.
For more about Darci Hether, see here: https://darcihether.com/
To learn more about this project, see here: https://darcihether.com/portfolio/bespoke-nyc-pied-à-terre-interior-design

Edwardian living room transformed into a statement room. A deep blue colour was used from skirting to ceiling to create a dramatic, cocooning feel. The bespoke fireplace adds to the modern period look.
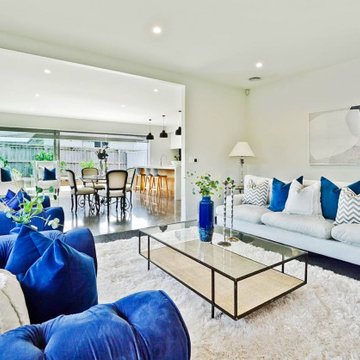
Photo of a mid-sized modern open concept living room in Auckland with white walls and carpet.
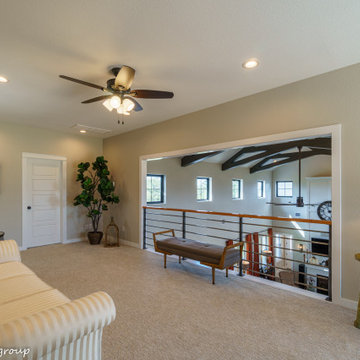
This is an example of a mid-sized country loft-style living room in Austin with beige walls, carpet and beige floor.
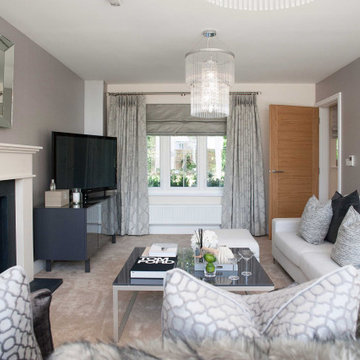
Our brief was for a completely neutral palette with a luxury finish. As our client was moving from rented into a new build we have provided them with practically everything from pots and pans to beds!
This completed project really highlights what our design team can do from scratch, our client literally moved in the day we completed, unpacked their clothes and began living in their fabulous new home.
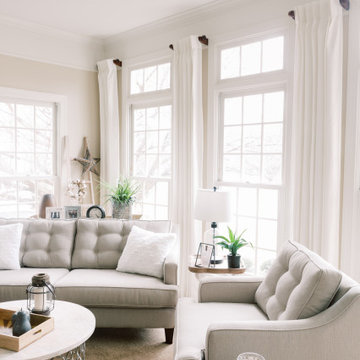
The homeowners recently moved from California and wanted a “modern farmhouse” with lots of metal and aged wood that was timeless, casual and comfortable to match their down-to-Earth, fun-loving personalities. They wanted to enjoy this home themselves and also successfully entertain other business executives on a larger scale. We added furnishings, rugs, lighting and accessories to complete the foyer, living room, family room and a few small updates to the dining room of this new-to-them home.
All interior elements designed and specified by A.HICKMAN Design. Photography by Angela Newton Roy (website: http://angelanewtonroy.com)
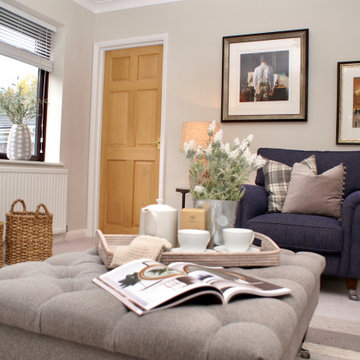
This complete living room re-design captures the heart of this four-bedroom family home.
Using check fabrics, navy and soft green tones, this living room now portrays a cosy country feel. The room is brought to life through accessorising, showing off my client's personal style.
Completed November 2018 - 4 bedroom house in Exeter, Devon.
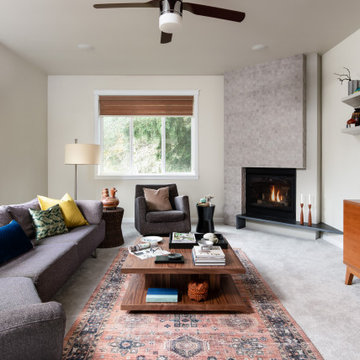
Inspiration for a mid-sized contemporary open concept living room in Seattle with white walls, carpet, a corner fireplace, a tile fireplace surround, a wall-mounted tv and grey floor.
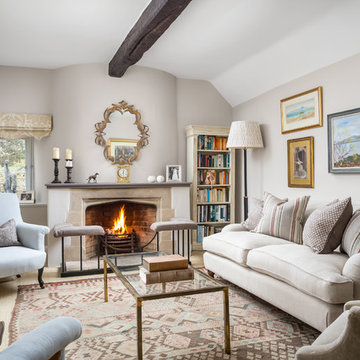
Inspiration for a mid-sized country formal enclosed living room in Gloucestershire with grey walls, carpet and a standard fireplace.
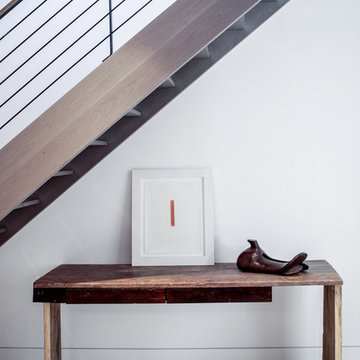
Modern luxury meets warm farmhouse in this Southampton home! Scandinavian inspired furnishings and light fixtures create a clean and tailored look, while the natural materials found in accent walls, casegoods, the staircase, and home decor hone in on a homey feel. An open-concept interior that proves less can be more is how we’d explain this interior. By accentuating the “negative space,” we’ve allowed the carefully chosen furnishings and artwork to steal the show, while the crisp whites and abundance of natural light create a rejuvenated and refreshed interior.
This sprawling 5,000 square foot home includes a salon, ballet room, two media rooms, a conference room, multifunctional study, and, lastly, a guest house (which is a mini version of the main house).
Project Location: Southamptons. Project designed by interior design firm, Betty Wasserman Art & Interiors. From their Chelsea base, they serve clients in Manhattan and throughout New York City, as well as across the tri-state area and in The Hamptons.
For more about Betty Wasserman, click here: https://www.bettywasserman.com/
To learn more about this project, click here: https://www.bettywasserman.com/spaces/southampton-modern-farmhouse/
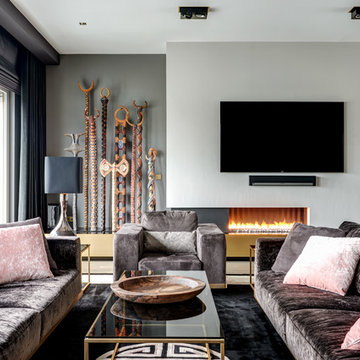
Photo of a mid-sized contemporary enclosed living room in Berlin with carpet, a ribbon fireplace, a plaster fireplace surround, a wall-mounted tv and black floor.
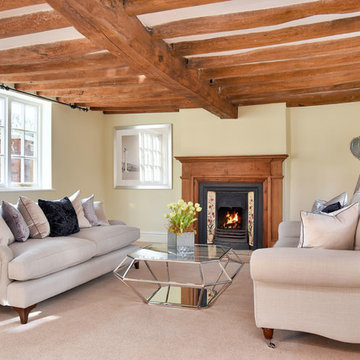
Jon Holmes
Photo of a mid-sized country formal enclosed living room in Other with yellow walls, carpet, a standard fireplace, a metal fireplace surround and beige floor.
Photo of a mid-sized country formal enclosed living room in Other with yellow walls, carpet, a standard fireplace, a metal fireplace surround and beige floor.
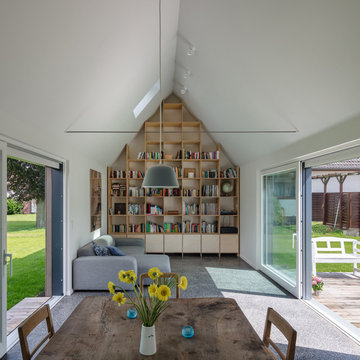
Wohnhalle (Fotograf: Marcus Ebener, Berlin)
Mid-sized country open concept living room in Hamburg with a library, white walls, no fireplace, no tv, carpet and grey floor.
Mid-sized country open concept living room in Hamburg with a library, white walls, no fireplace, no tv, carpet and grey floor.
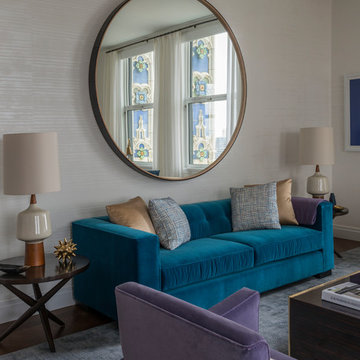
Photo Credit: Peter Margonelli
Design ideas for a mid-sized modern formal open concept living room in New York with multi-coloured walls, carpet, no tv and grey floor.
Design ideas for a mid-sized modern formal open concept living room in New York with multi-coloured walls, carpet, no tv and grey floor.
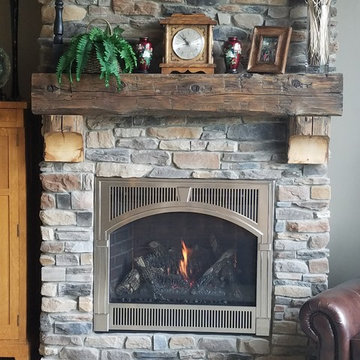
Mid-sized traditional formal enclosed living room in Salt Lake City with beige walls, carpet, a standard fireplace, a brick fireplace surround, no tv and beige floor.
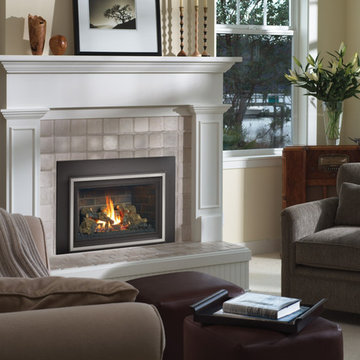
Large Deluxe 2,000 Square Foot Heater
The deluxe 34 DVL is the most convenient and beautiful way to provide warmth to medium and large sized homes. This insert has the same heating capacity as the 33 DVI but features the award-winning Ember-Fyre™ burner technology and high definition log set, along with fully automatic operation with the GreenSmart™ 2 handheld remote. The 34 DVL comes standard with powerful convection fans, along with interior top and rear *Accent Lights, which can be utilized to illuminate the interior of the fireplace with a warm glow, even when the fire is off.
The 34 DVL features the Ember-Fyre™ burner and high-definition log set, or the Dancing-Fyre™ burner with your choice of log set. It also offers a variety of face designs and fireback options to choose from.
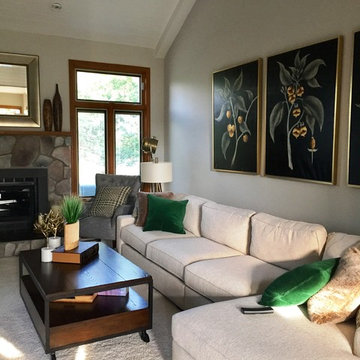
Design by Pam Sape
Inspiration for a mid-sized eclectic enclosed living room in Detroit with grey walls, carpet, a standard fireplace and a stone fireplace surround.
Inspiration for a mid-sized eclectic enclosed living room in Detroit with grey walls, carpet, a standard fireplace and a stone fireplace surround.
Mid-sized Living Room Design Photos with Carpet
1