Mid-sized Living Room Design Photos with Painted Wood Floors
Refine by:
Budget
Sort by:Popular Today
1 - 20 of 1,440 photos

Mid-sized transitional open concept living room in London with beige walls, painted wood floors, a standard fireplace, a metal fireplace surround, a freestanding tv and grey floor.
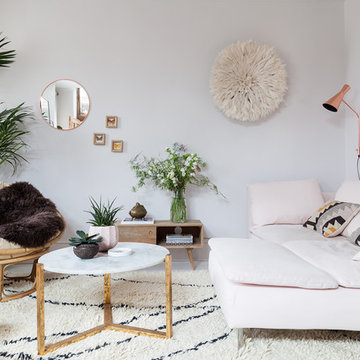
Kasia Fiszer
Photo of a mid-sized eclectic formal open concept living room in London with white walls, painted wood floors, no tv, white floor, a standard fireplace and a metal fireplace surround.
Photo of a mid-sized eclectic formal open concept living room in London with white walls, painted wood floors, no tv, white floor, a standard fireplace and a metal fireplace surround.
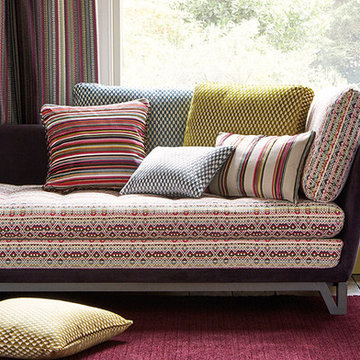
Photo of a mid-sized eclectic formal enclosed living room in Vancouver with white walls, painted wood floors, no fireplace and no tv.
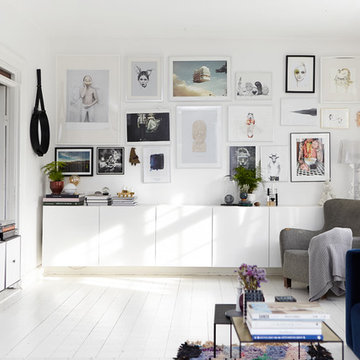
Mia Mortensen © Houzz 2016
This is an example of a mid-sized scandinavian living room in Wiltshire with white walls, painted wood floors and a wall-mounted tv.
This is an example of a mid-sized scandinavian living room in Wiltshire with white walls, painted wood floors and a wall-mounted tv.
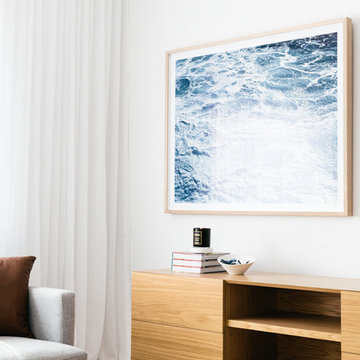
Caroline McCredie
Mid-sized scandinavian living room in Sydney with painted wood floors.
Mid-sized scandinavian living room in Sydney with painted wood floors.
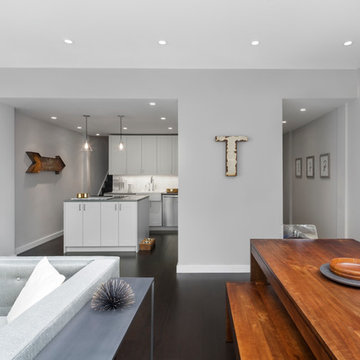
GA was hired to renovate this outdated apartment. We reorganized the kitchen into a more efficient layout and opened up the space as much as possible to the living room. We put in new dark wood flooring through out, and contrasted that with light gray walls. New recessed lighting throughout helps to define the different spaces.
© Devon Banks
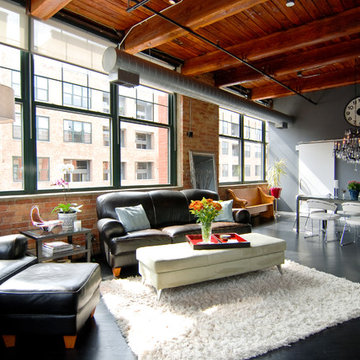
Inspiration for a mid-sized industrial open concept living room in Chicago with grey walls, painted wood floors and black floor.
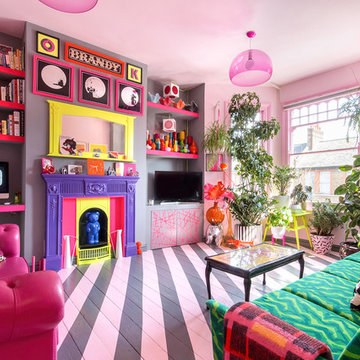
Philip Raymond
Inspiration for a mid-sized eclectic living room in London with pink walls, painted wood floors, a standard fireplace, a freestanding tv and multi-coloured floor.
Inspiration for a mid-sized eclectic living room in London with pink walls, painted wood floors, a standard fireplace, a freestanding tv and multi-coloured floor.
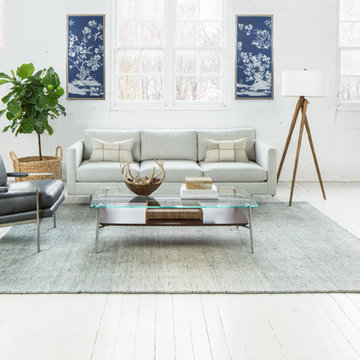
This is an example of a mid-sized midcentury loft-style living room in Boston with white walls, painted wood floors and no tv.
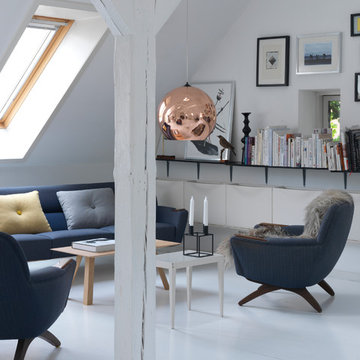
Karina Tengberg
Design ideas for a mid-sized scandinavian formal open concept living room in Copenhagen with white walls, no fireplace, no tv and painted wood floors.
Design ideas for a mid-sized scandinavian formal open concept living room in Copenhagen with white walls, no fireplace, no tv and painted wood floors.
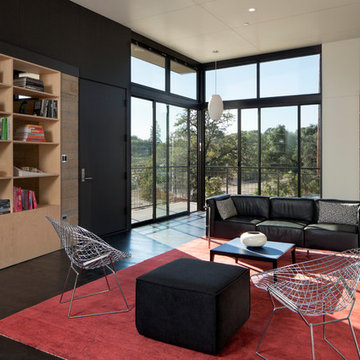
A custom built-ins bookcase negotiates the intersection between two rotating geometries. Architect: Juliet Hsu, Atelier Hsu | Design-Build: Watershed Materials & Rammed Earth Works | Photographer: Mark Luthringer
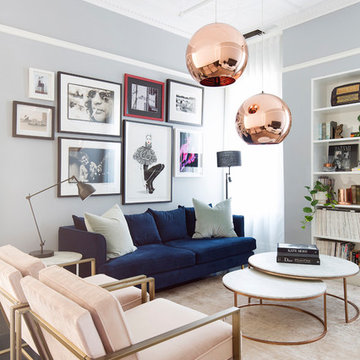
A newly renovated terrace in St Peters needed the final touches to really make this house a home, and one that was representative of it’s colourful owner. This very energetic and enthusiastic client definitely made the project one to remember.
With a big brief to highlight the clients love for fashion, a key feature throughout was her personal ‘rock’ style. Pops of ‘rock' are found throughout and feature heavily in the luxe living areas with an entire wall designated to the clients icons including a lovely photograph of the her parents. The clients love for original vintage elements made it easy to style the home incorporating many of her own pieces. A custom vinyl storage unit finished with a Carrara marble top to match the new coffee tables, side tables and feature Tom Dixon bedside sconces, specifically designed to suit an ongoing vinyl collection.
Along with clever storage solutions, making sure the small terrace house could accommodate her large family gatherings was high on the agenda. We created beautifully luxe details to sit amongst her items inherited which held strong sentimental value, all whilst providing smart storage solutions to house her curated collections of clothes, shoes and jewellery. Custom joinery was introduced throughout the home including bespoke bed heads finished in luxurious velvet and an excessive banquette wrapped in white Italian leather. Hidden shoe compartments are found in all joinery elements even below the banquette seating designed to accommodate the clients extended family gatherings.
Photographer: Simon Whitbread
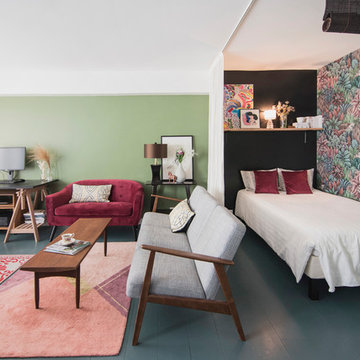
Salon ouvert sur cuisine, bureau et espace nuit.
Lampe Donghia en verre de Murano.
Table basse chinée.
Peintures murs et sol Farrow and Ball.
This is an example of a mid-sized eclectic open concept living room in Paris with a library, green walls, painted wood floors and blue floor.
This is an example of a mid-sized eclectic open concept living room in Paris with a library, green walls, painted wood floors and blue floor.
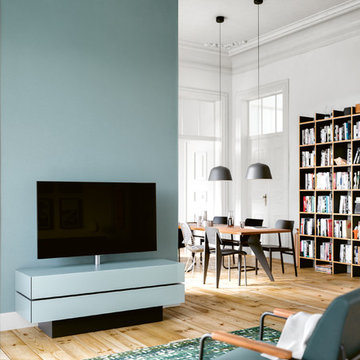
Mid-sized contemporary open concept living room in Frankfurt with a library, white walls, painted wood floors, no fireplace, a freestanding tv and beige floor.
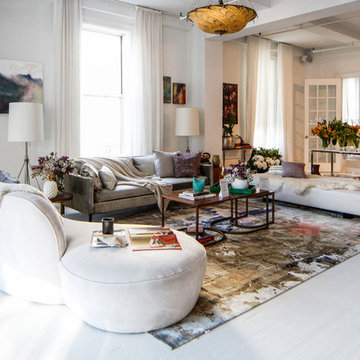
Photo of a mid-sized contemporary formal open concept living room in Tampa with white walls, painted wood floors, no fireplace, no tv and white floor.
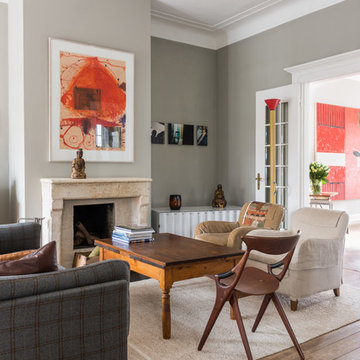
This is an example of a mid-sized traditional enclosed living room in Hamburg with grey walls, painted wood floors, a standard fireplace, a stone fireplace surround, a built-in media wall and brown floor.
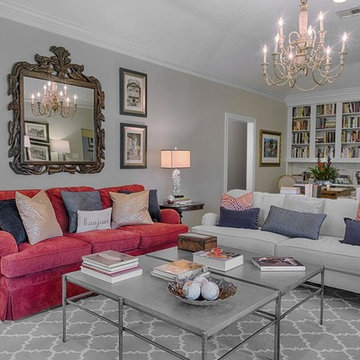
Brian Vogel
Design ideas for a mid-sized transitional formal open concept living room in Houston with grey walls, a standard fireplace, no tv, a plaster fireplace surround and painted wood floors.
Design ideas for a mid-sized transitional formal open concept living room in Houston with grey walls, a standard fireplace, no tv, a plaster fireplace surround and painted wood floors.
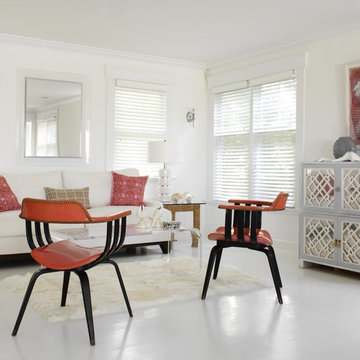
Inspiration for a mid-sized eclectic formal open concept living room in New York with white walls, painted wood floors, no fireplace, no tv and white floor.
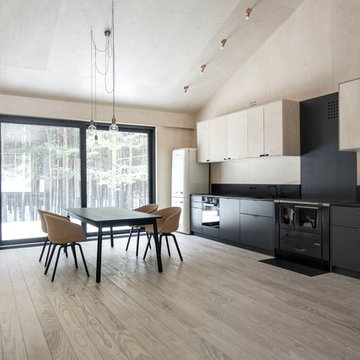
INT2 architecture
Design ideas for a mid-sized open concept living room with beige walls, painted wood floors, a wood stove, a metal fireplace surround, a freestanding tv and beige floor.
Design ideas for a mid-sized open concept living room with beige walls, painted wood floors, a wood stove, a metal fireplace surround, a freestanding tv and beige floor.
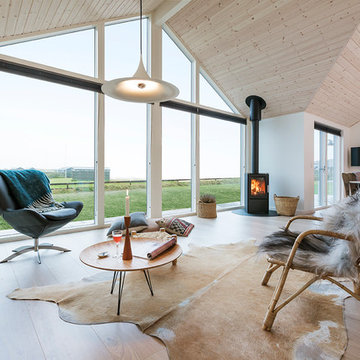
Photo of a mid-sized scandinavian formal open concept living room in Aarhus with white walls, painted wood floors, a wood stove and a wall-mounted tv.
Mid-sized Living Room Design Photos with Painted Wood Floors
1