Mid-sized Living Room Design Photos with Plywood Floors
Refine by:
Budget
Sort by:Popular Today
1 - 20 of 868 photos
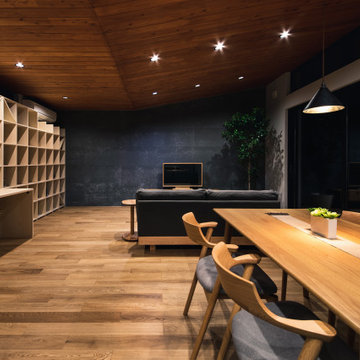
Photo of a mid-sized modern living room in Other with grey walls, plywood floors, no fireplace, a freestanding tv, beige floor, wood and wallpaper.
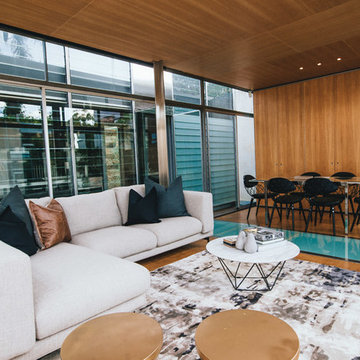
Formal Living and Dining, Woollahra
Design ideas for a mid-sized contemporary formal open concept living room in Sydney with brown walls, plywood floors, no fireplace, no tv and brown floor.
Design ideas for a mid-sized contemporary formal open concept living room in Sydney with brown walls, plywood floors, no fireplace, no tv and brown floor.
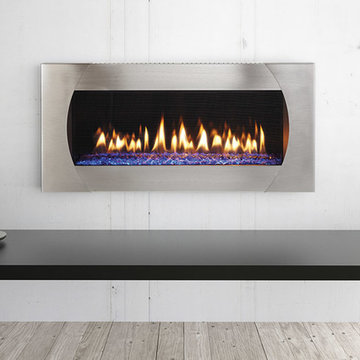
Design ideas for a mid-sized modern living room in Other with plywood floors, a standard fireplace, a metal fireplace surround and grey floor.
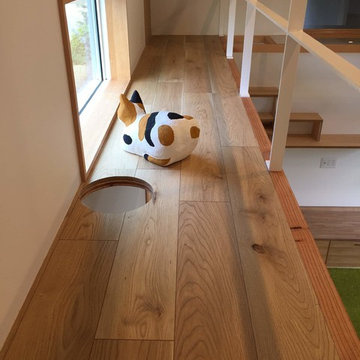
Mid-sized scandinavian open concept living room in Other with white walls, a wall-mounted tv, plywood floors, brown floor, wallpaper and wallpaper.
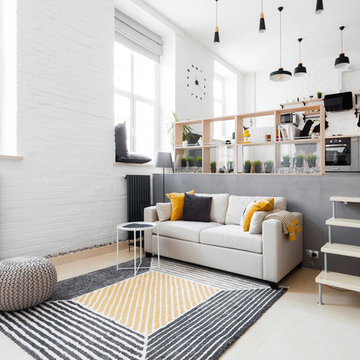
Фотограф: Полина Иванова
Владелец: Дмитрий Иевлев
Photo of a mid-sized contemporary loft-style living room in Other with white walls, plywood floors and beige floor.
Photo of a mid-sized contemporary loft-style living room in Other with white walls, plywood floors and beige floor.
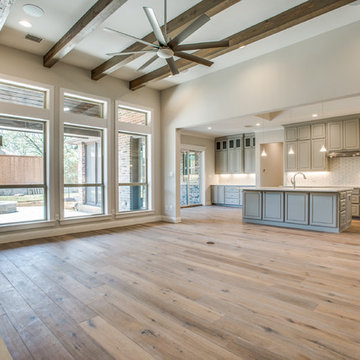
Inspiration for a mid-sized transitional open concept living room in Dallas with beige walls, plywood floors, a corner fireplace, a brick fireplace surround and brown floor.

Photo of a mid-sized open concept living room in Other with white walls, plywood floors, no fireplace, a wall-mounted tv, beige floor, wood and wallpaper.
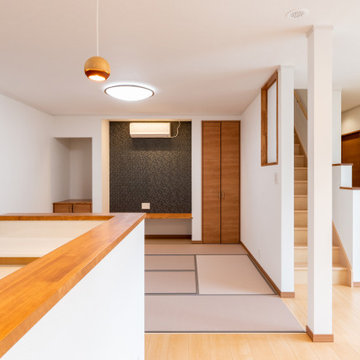
Design ideas for a mid-sized asian open concept living room in Other with white walls, plywood floors, no fireplace, a wall-mounted tv and beige floor.

Little River Cabin AirBnb
Inspiration for a mid-sized midcentury loft-style living room in New York with beige walls, plywood floors, a wood stove, a corner tv, beige floor, exposed beam and wood walls.
Inspiration for a mid-sized midcentury loft-style living room in New York with beige walls, plywood floors, a wood stove, a corner tv, beige floor, exposed beam and wood walls.
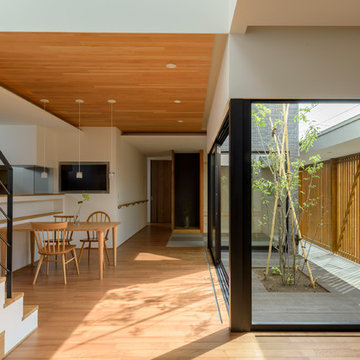
雁木の家 photo by 佐々木育弥
This is an example of a mid-sized asian open concept living room in Sapporo with white walls, plywood floors and beige floor.
This is an example of a mid-sized asian open concept living room in Sapporo with white walls, plywood floors and beige floor.

Design ideas for a mid-sized modern open concept living room in Other with a home bar, orange walls, plywood floors, a wall-mounted tv, grey floor, wood and brick walls.
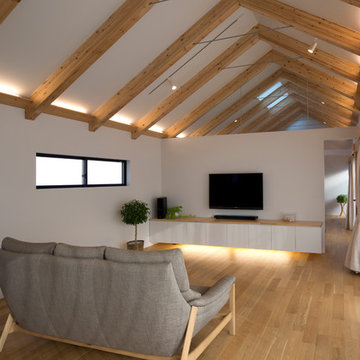
photo by Noda
This is an example of a mid-sized scandinavian open concept living room in Yokohama with white walls, plywood floors and a wall-mounted tv.
This is an example of a mid-sized scandinavian open concept living room in Yokohama with white walls, plywood floors and a wall-mounted tv.
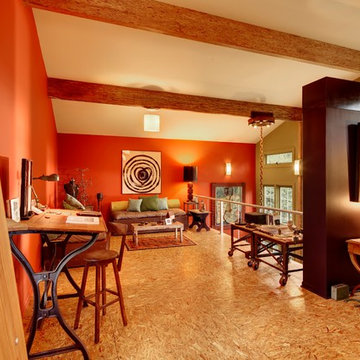
Particle board flooring was sanded and seals for a unique floor treatment in this loft area. This home was built by Meadowlark Design + Build in Ann Arbor, Michigan.

LDKを雁行しながら進む間仕切り壁。仕上げは能登仁行和紙の珪藻土入り紙。薄桃色のものは焼成された珪藻土入り、薄いベージュのものは焼成前の珪藻土が漉き込まれている。
Photo of a mid-sized contemporary enclosed living room in Other with pink walls, plywood floors, no fireplace, a wall-mounted tv, vaulted and wallpaper.
Photo of a mid-sized contemporary enclosed living room in Other with pink walls, plywood floors, no fireplace, a wall-mounted tv, vaulted and wallpaper.
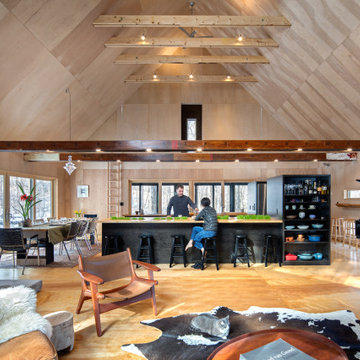
The architect minimized the finish materials palette. Both roof and exterior siding are 4-way-interlocking machined aluminium shingles, installed by the same sub-contractor to maximize quality and productivity. Interior finishes and built-in furniture were limited to plywood and OSB (oriented strand board) with no decorative trimmings. The open floor plan reduced the need for doors and thresholds. In return, his rather stoic approach expanded client’s freedom for space use, an essential criterion for single family homes.
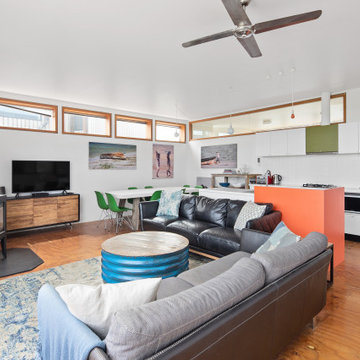
This wonderful property was architecturally designed and didn’t require a full renovation. However, the new owners wanted their weekender to feel like a home away from home, and to reflect their love of travel, while remaining true to the original design. Furniture selection was key in opening up the living space, with an extension to the front deck allowing for outdoor entertaining. More natural light was added to the space, the functionality was increased and overall, the personality was amped up to match that of this lovely family.

階段が外部の視線を和らげます
Design ideas for a mid-sized modern open concept living room in Osaka with white walls, plywood floors, no fireplace, a freestanding tv, beige floor, wallpaper and wallpaper.
Design ideas for a mid-sized modern open concept living room in Osaka with white walls, plywood floors, no fireplace, a freestanding tv, beige floor, wallpaper and wallpaper.
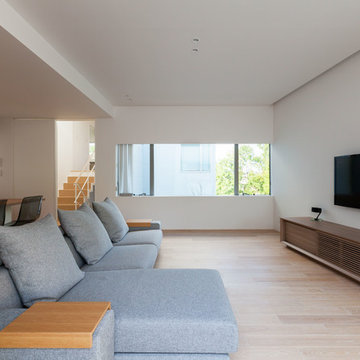
Inspiration for a mid-sized asian open concept living room in Nagoya with white walls, plywood floors, a wall-mounted tv and beige floor.
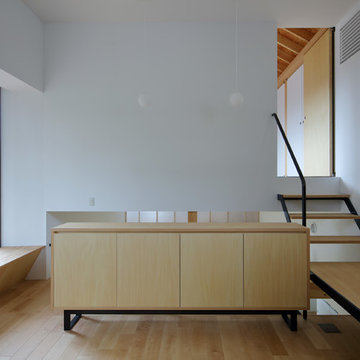
2階のリビング。左はテラス、右奥は寝室へつながる階段です。正面の家具はオリジナルデザイン。
Photo by Sugino Kei
This is an example of a mid-sized scandinavian enclosed living room in Osaka with white walls, plywood floors, no fireplace and beige floor.
This is an example of a mid-sized scandinavian enclosed living room in Osaka with white walls, plywood floors, no fireplace and beige floor.
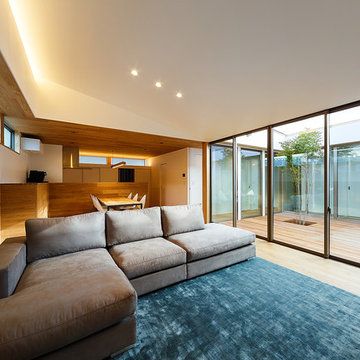
haus-flow Photo by 森本大助
Photo of a mid-sized modern formal open concept living room in Other with white walls, no fireplace, a wall-mounted tv, brown floor and plywood floors.
Photo of a mid-sized modern formal open concept living room in Other with white walls, no fireplace, a wall-mounted tv, brown floor and plywood floors.
Mid-sized Living Room Design Photos with Plywood Floors
1