Mid-sized Living Room Design Photos with Timber
Refine by:
Budget
Sort by:Popular Today
1 - 20 of 493 photos
Item 1 of 3

Highlight and skylight bring in light from above whilst maintaining privacy from the street. Artwork by Patricia Piccinini and Peter Hennessey. Rug from Armadillo and vintage chair from Casser Maison, Togo chairs from Domo.

Concrete block walls provide thermal mass for heating and defence agains hot summer. The subdued colours create a quiet and cosy space focussed around the fire. Timber joinery adds warmth and texture , framing the collections of books and collected objects.
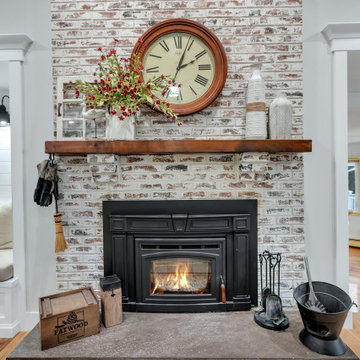
We refaced the old plain brick with a German Smear treatment and replace an old wood stove with a new one.
Inspiration for a mid-sized country enclosed living room in New York with a library, beige walls, light hardwood floors, a wood stove, a brick fireplace surround, a built-in media wall, brown floor and timber.
Inspiration for a mid-sized country enclosed living room in New York with a library, beige walls, light hardwood floors, a wood stove, a brick fireplace surround, a built-in media wall, brown floor and timber.

This power couple and their two young children adore beach life and spending time with family and friends. As repeat clients, they tasked us with an extensive remodel of their home’s top floor and a partial remodel of the lower level. From concept to installation, we incorporated their tastes and their home’s strong architectural style into a marriage of East Coast and West Coast style.
On the upper level, we designed a new layout with a spacious kitchen, dining room, and butler's pantry. Custom-designed transom windows add the characteristic Cape Cod vibe while white oak, quartzite waterfall countertops, and modern furnishings bring in relaxed, California freshness. Last but not least, bespoke transitional lighting becomes the gem of this captivating home.

This is an example of a mid-sized contemporary living room in Other with white walls, light hardwood floors, no tv, beige floor, timber and planked wall panelling.
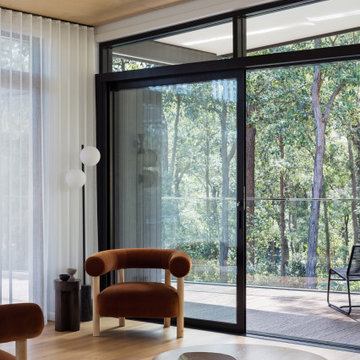
Seamless indoor and outdoor living.
Inspiration for a mid-sized contemporary open concept living room in Sydney with light hardwood floors, no fireplace, a concealed tv and timber.
Inspiration for a mid-sized contemporary open concept living room in Sydney with light hardwood floors, no fireplace, a concealed tv and timber.

A neutral color palette punctuated by warm wood tones and large windows create a comfortable, natural environment that combines casual southern living with European coastal elegance. The 10-foot tall pocket doors leading to a covered porch were designed in collaboration with the architect for seamless indoor-outdoor living. Decorative house accents including stunning wallpapers, vintage tumbled bricks, and colorful walls create visual interest throughout the space. Beautiful fireplaces, luxury furnishings, statement lighting, comfortable furniture, and a fabulous basement entertainment area make this home a welcome place for relaxed, fun gatherings.
---
Project completed by Wendy Langston's Everything Home interior design firm, which serves Carmel, Zionsville, Fishers, Westfield, Noblesville, and Indianapolis.
For more about Everything Home, click here: https://everythinghomedesigns.com/
To learn more about this project, click here:
https://everythinghomedesigns.com/portfolio/aberdeen-living-bargersville-indiana/
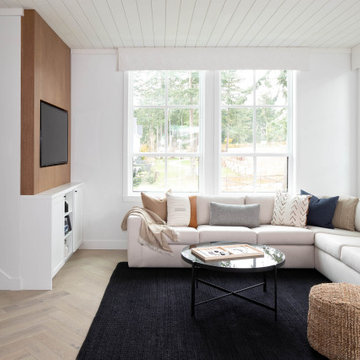
Inspiration for a mid-sized beach style open concept living room in Vancouver with white walls, light hardwood floors, a built-in media wall, beige floor and timber.

Inspiration for a mid-sized beach style open concept living room in Orlando with blue walls, vinyl floors, a wall-mounted tv, brown floor, timber and wallpaper.
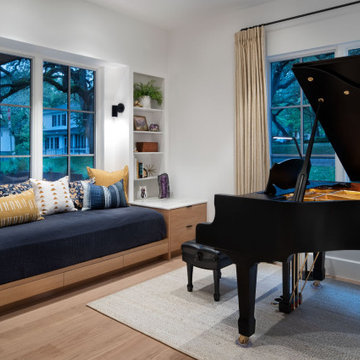
This room, housing and elegant piano also functions as a guest room. The built in couch, turns into a bed with ease.
Inspiration for a mid-sized contemporary enclosed living room in Austin with white walls, beige floor, timber, planked wall panelling, a library and light hardwood floors.
Inspiration for a mid-sized contemporary enclosed living room in Austin with white walls, beige floor, timber, planked wall panelling, a library and light hardwood floors.

A custom entertainment unit was designed to be a focal point in the Living Room. A centrally placed gas fireplace visually anchors the room, with an generous offering of storage cupboards & shelves above. The large-panel cupboard doors slide across the open shelving to reveal a hidden TV alcove.
Photo by Dave Kulesza.
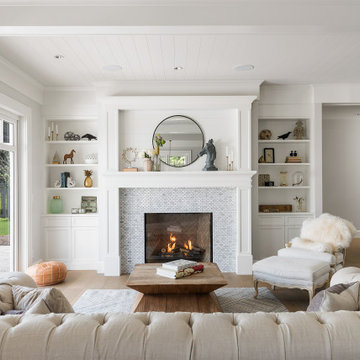
Photo of a mid-sized transitional formal open concept living room in Other with white walls, light hardwood floors, a standard fireplace, a tile fireplace surround, beige floor, no tv and timber.
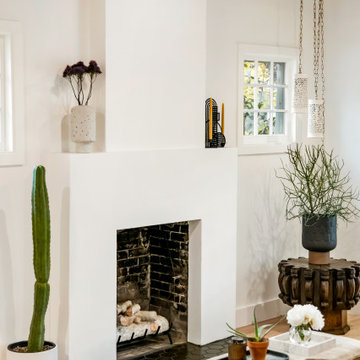
Redesign of fireplace including new hearth tile and plaster material used to update space. New refinished floors using pickled white stain.
Inspiration for a mid-sized midcentury living room in Other with timber.
Inspiration for a mid-sized midcentury living room in Other with timber.

Design ideas for a mid-sized transitional open concept living room in Phoenix with white walls, light hardwood floors, a standard fireplace, a tile fireplace surround, blue floor, timber and panelled walls.

Builder: Michels Homes
Architecture: Alexander Design Group
Photography: Scott Amundson Photography
This is an example of a mid-sized country formal open concept living room in Minneapolis with beige walls, medium hardwood floors, a standard fireplace, a built-in media wall, brown floor and timber.
This is an example of a mid-sized country formal open concept living room in Minneapolis with beige walls, medium hardwood floors, a standard fireplace, a built-in media wall, brown floor and timber.

When it comes to class, Yantram 3D Interior Rendering Studio provides the best 3d interior design services for your house. This is the planning for your Master Bedroom which is one of the excellent 3d interior design services in Indianapolis. The bedroom designed by a 3D Interior Designer at Yantram has a posh look and gives that chic vibe. It has a grand door to enter in and also a TV set which has ample space for a sofa set. Nothing can be more comfortable than this bedroom when it comes to downtime. The 3d interior design services by the 3D Interior Rendering studio make sure about customer convenience and creates a massive wardrobe, enough for the parents as well as for the kids. Space for the clothes on the walls of the wardrobe and middle space for the footwear. 3D Interior Rendering studio also thinks about the client's opulence and pictures a luxurious bathroom which has broad space and there's a bathtub in the corner, a toilet on the other side, and a plush platform for the sink that has a ritzy mirror on the wall. On the other side of the bed, there's the gallery which allows an exquisite look at nature and its surroundings.
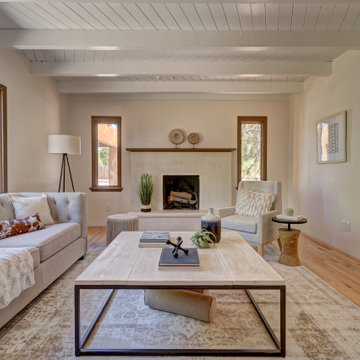
Inspiration for a mid-sized enclosed living room in Other with white walls, light hardwood floors, a standard fireplace, a plaster fireplace surround, no tv, exposed beam, timber and beige floor.
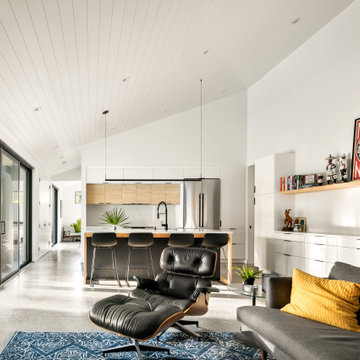
Inspiration for a mid-sized contemporary open concept living room in Tampa with white walls, concrete floors, no fireplace, a wall-mounted tv, grey floor and timber.
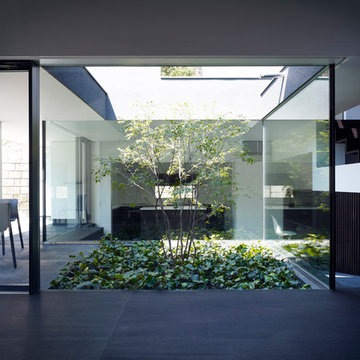
(C) Forward Stroke Inc.
Inspiration for a mid-sized modern open concept living room in Other with white walls, brown floor and timber.
Inspiration for a mid-sized modern open concept living room in Other with white walls, brown floor and timber.
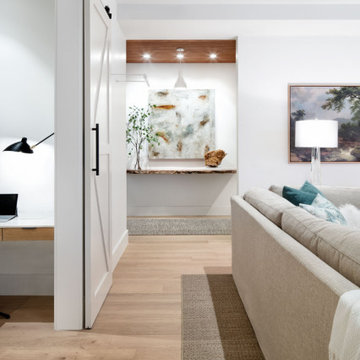
View of entry hall and its live edge shelf from living room.
Inspiration for a mid-sized contemporary formal open concept living room in Austin with white walls, light hardwood floors, a standard fireplace, a brick fireplace surround, a wall-mounted tv, beige floor, timber and planked wall panelling.
Inspiration for a mid-sized contemporary formal open concept living room in Austin with white walls, light hardwood floors, a standard fireplace, a brick fireplace surround, a wall-mounted tv, beige floor, timber and planked wall panelling.
Mid-sized Living Room Design Photos with Timber
1